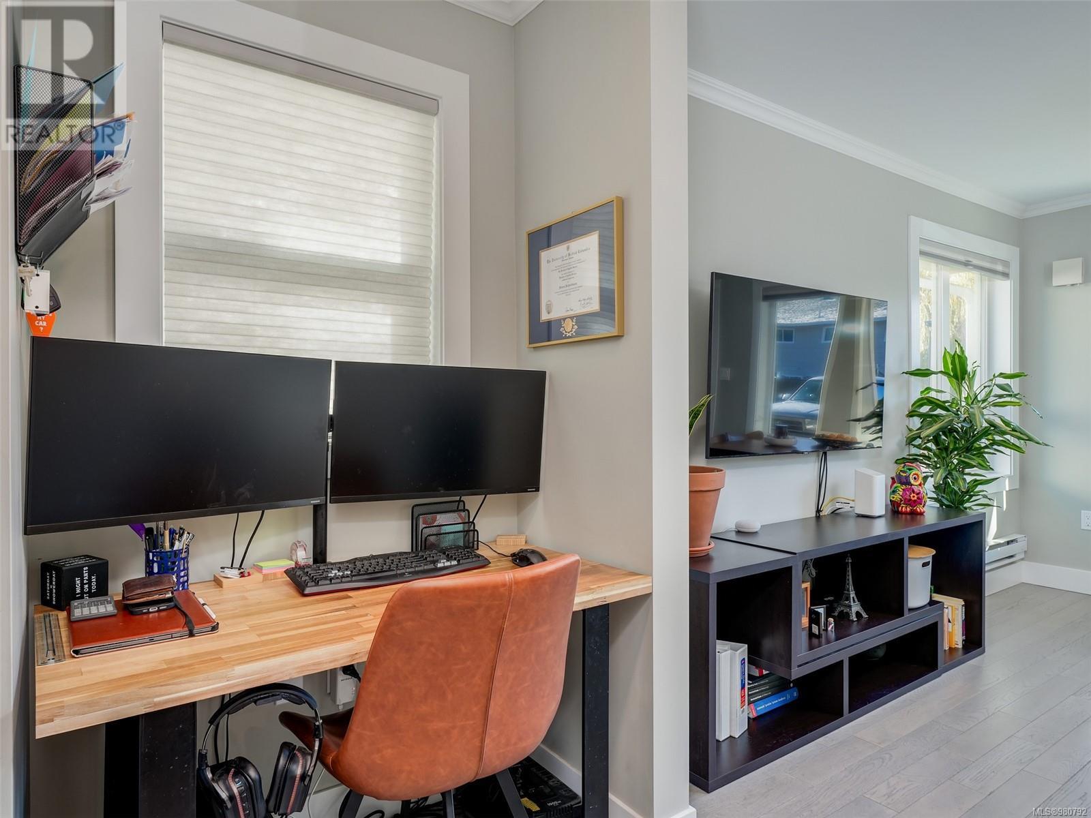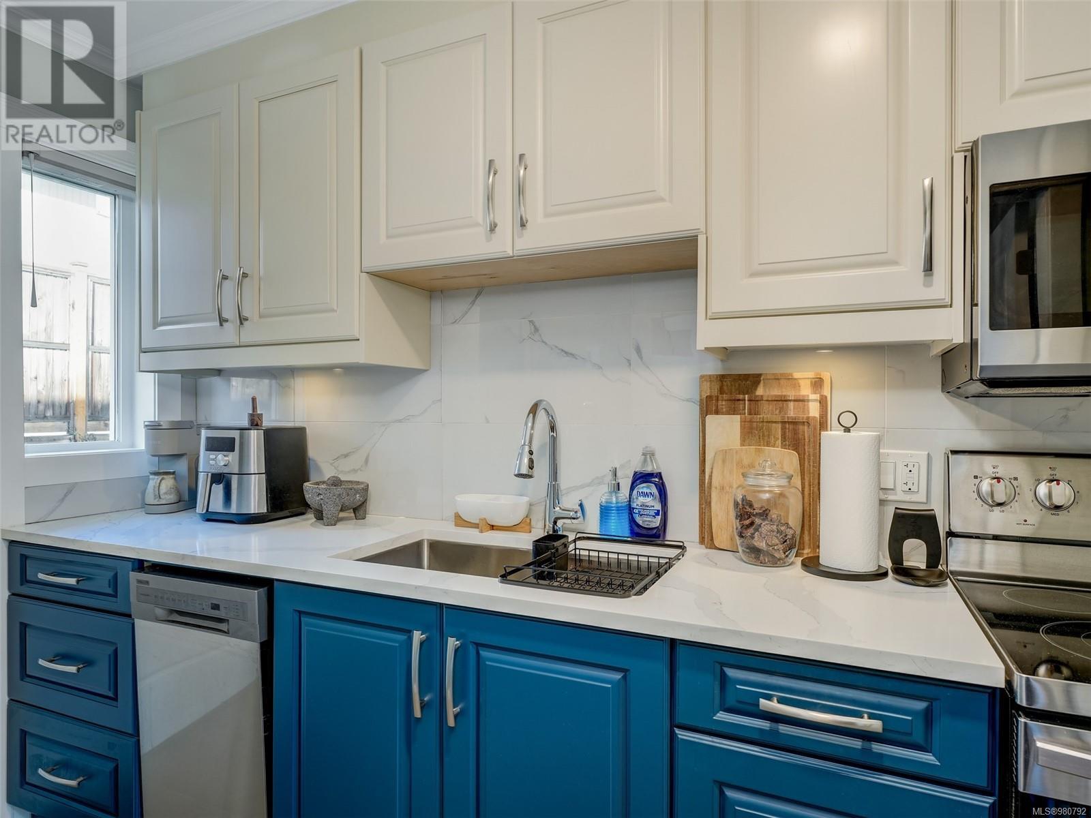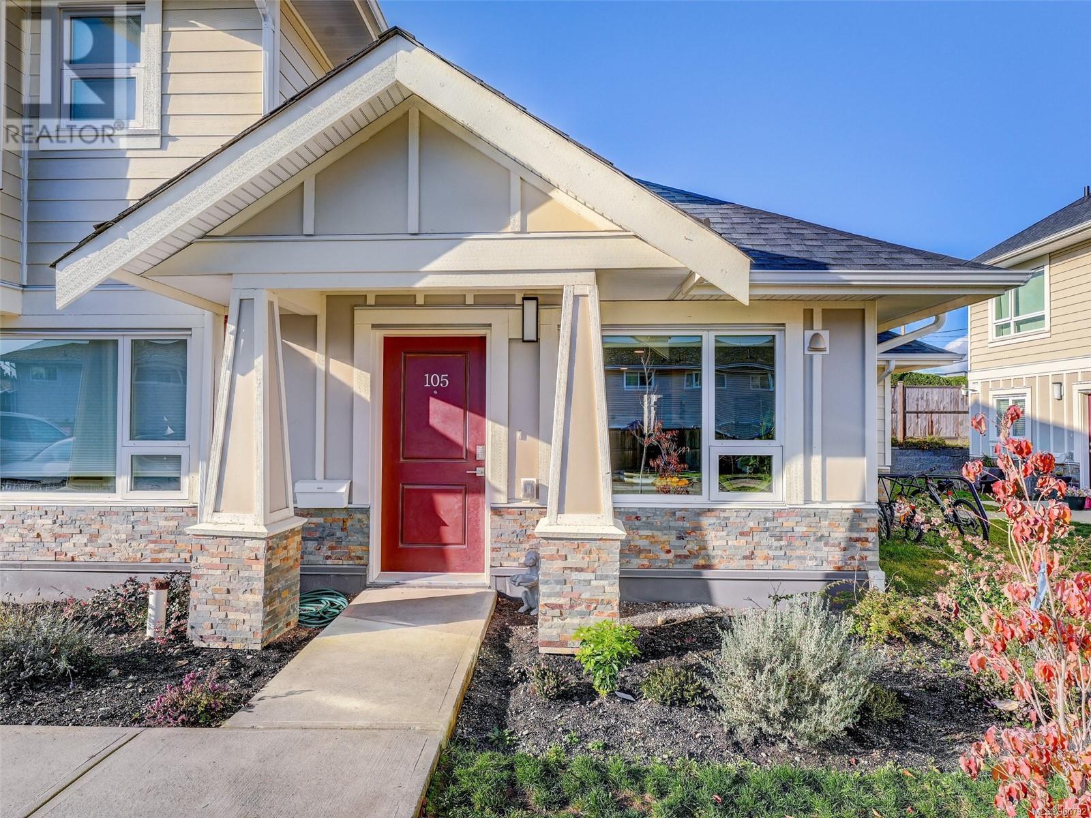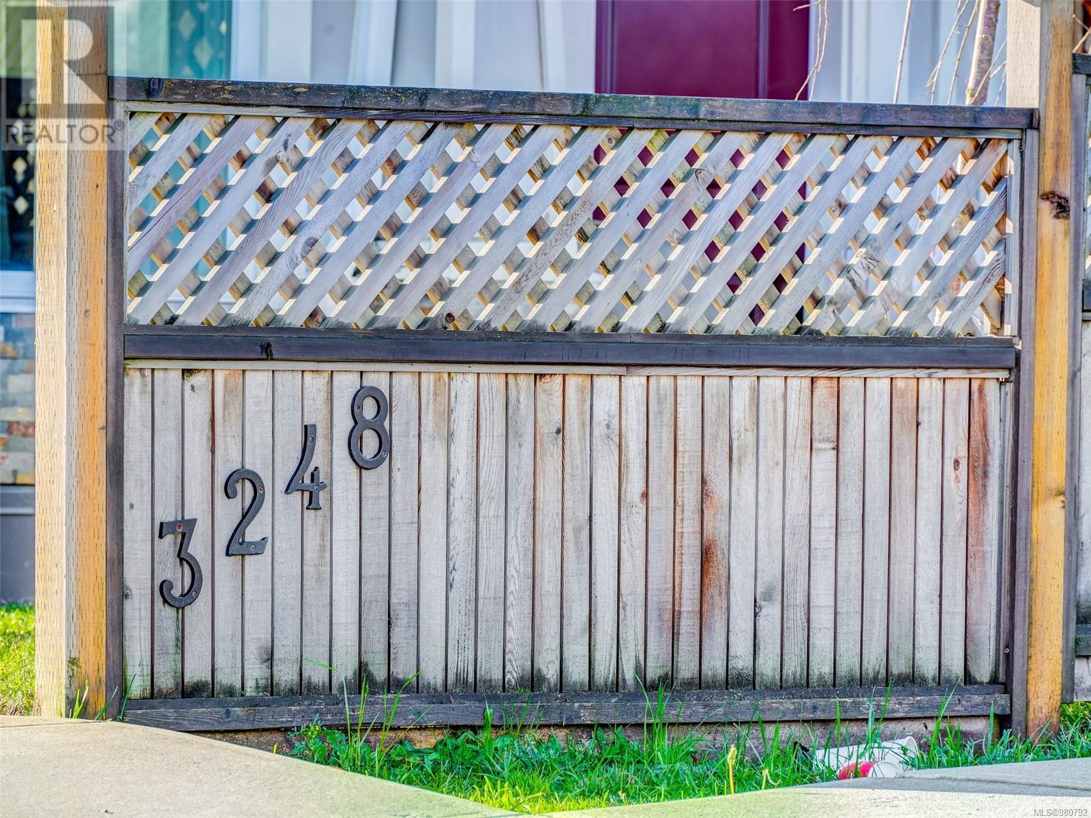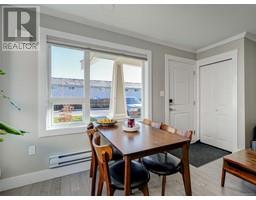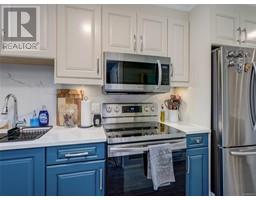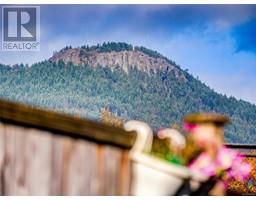1 Bedroom
1 Bathroom
550 sqft
None
Baseboard Heaters
$399,000Maintenance,
$187 Monthly
Welcome to Moonlight Ridge! This is an excellent newly built CORNER UNIT GROUND LEVEL one-bedroom, one-bath townhome with a no-step entrance and backyard! Enjoy being within walking distance to all amenities including; grocery stores, restaurants, pubs, local walking trails, soccer fields and much more! Enter inside to find nice finishing throughout with a very functional floor plan. The living room is spacious with an area for a desk! Follow into your kitchen that offers stainless steel appliances including a dishwasher, quartz countertops throughout, in-suite laundry and a nice flow out to your backyard patio area! The Master bedroom is on the opposite side of the home as the living room which is great for sound transfer. The bathroom is beautiful with a full tile tub surround, tile floor and quartz countertops! Seller upgrades include; Hunter Douglas privacy blinds, smart thermostats, closet-organizer, shelving in the master bedroom and patio landscaping!'' (id:46227)
Property Details
|
MLS® Number
|
980792 |
|
Property Type
|
Single Family |
|
Neigbourhood
|
West Duncan |
|
Community Features
|
Pets Allowed, Family Oriented |
|
Features
|
Central Location, Level Lot, Other |
|
Parking Space Total
|
1 |
|
Plan
|
Eps7967 |
|
Structure
|
Patio(s) |
Building
|
Bathroom Total
|
1 |
|
Bedrooms Total
|
1 |
|
Constructed Date
|
2022 |
|
Cooling Type
|
None |
|
Heating Fuel
|
Electric |
|
Heating Type
|
Baseboard Heaters |
|
Size Interior
|
550 Sqft |
|
Total Finished Area
|
550 Sqft |
|
Type
|
Row / Townhouse |
Parking
Land
|
Access Type
|
Road Access |
|
Acreage
|
No |
|
Size Irregular
|
510 |
|
Size Total
|
510 Sqft |
|
Size Total Text
|
510 Sqft |
|
Zoning Type
|
Residential |
Rooms
| Level |
Type |
Length |
Width |
Dimensions |
|
Main Level |
Patio |
12 ft |
12 ft |
12 ft x 12 ft |
|
Main Level |
Bedroom |
10 ft |
9 ft |
10 ft x 9 ft |
|
Main Level |
Kitchen |
15 ft |
6 ft |
15 ft x 6 ft |
|
Main Level |
Laundry Room |
2 ft |
2 ft |
2 ft x 2 ft |
|
Main Level |
Bathroom |
9 ft |
5 ft |
9 ft x 5 ft |
|
Main Level |
Office |
6 ft |
4 ft |
6 ft x 4 ft |
|
Main Level |
Living Room |
15 ft |
12 ft |
15 ft x 12 ft |
https://www.realtor.ca/real-estate/27660844/3248-sherman-rd-duncan-west-duncan









