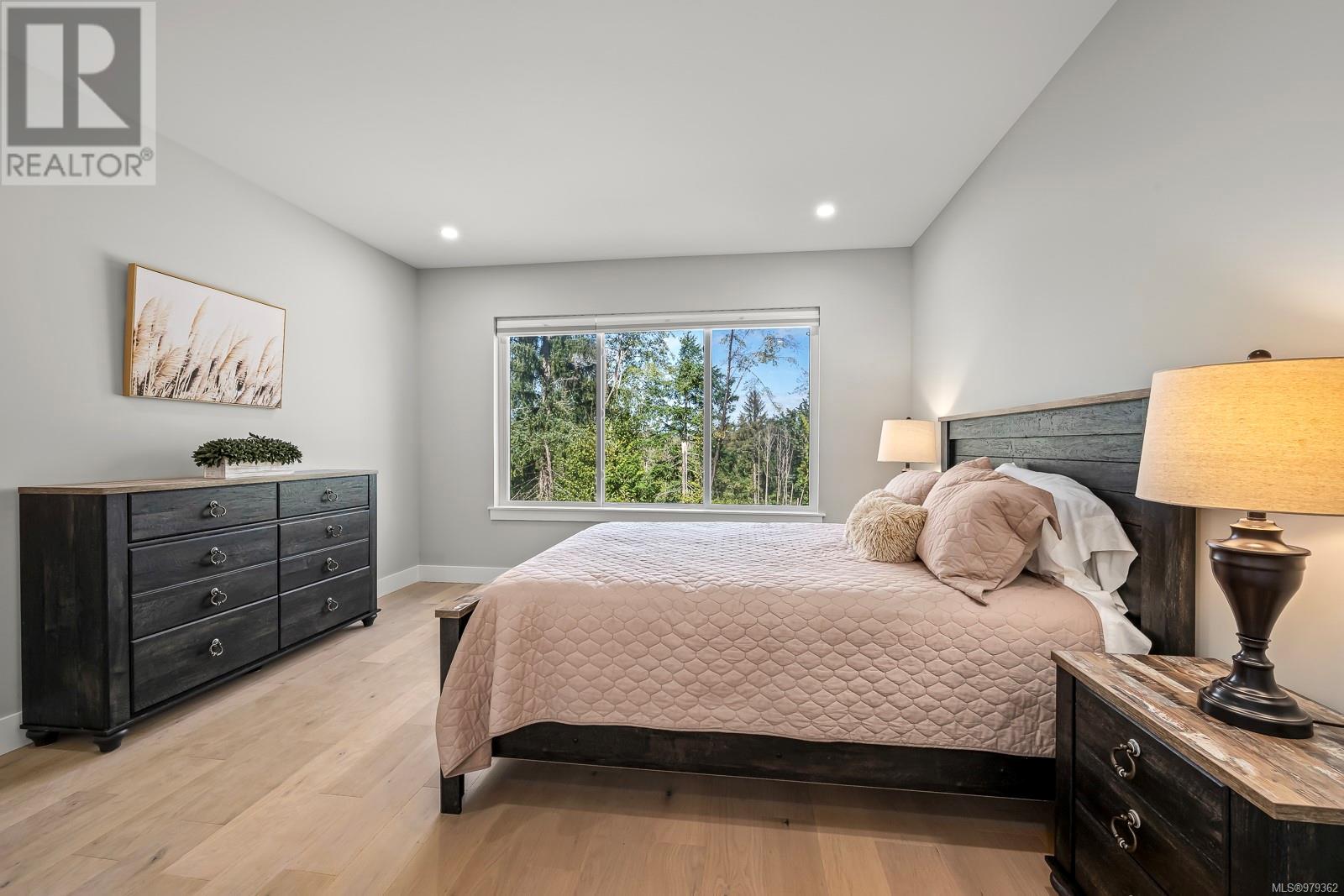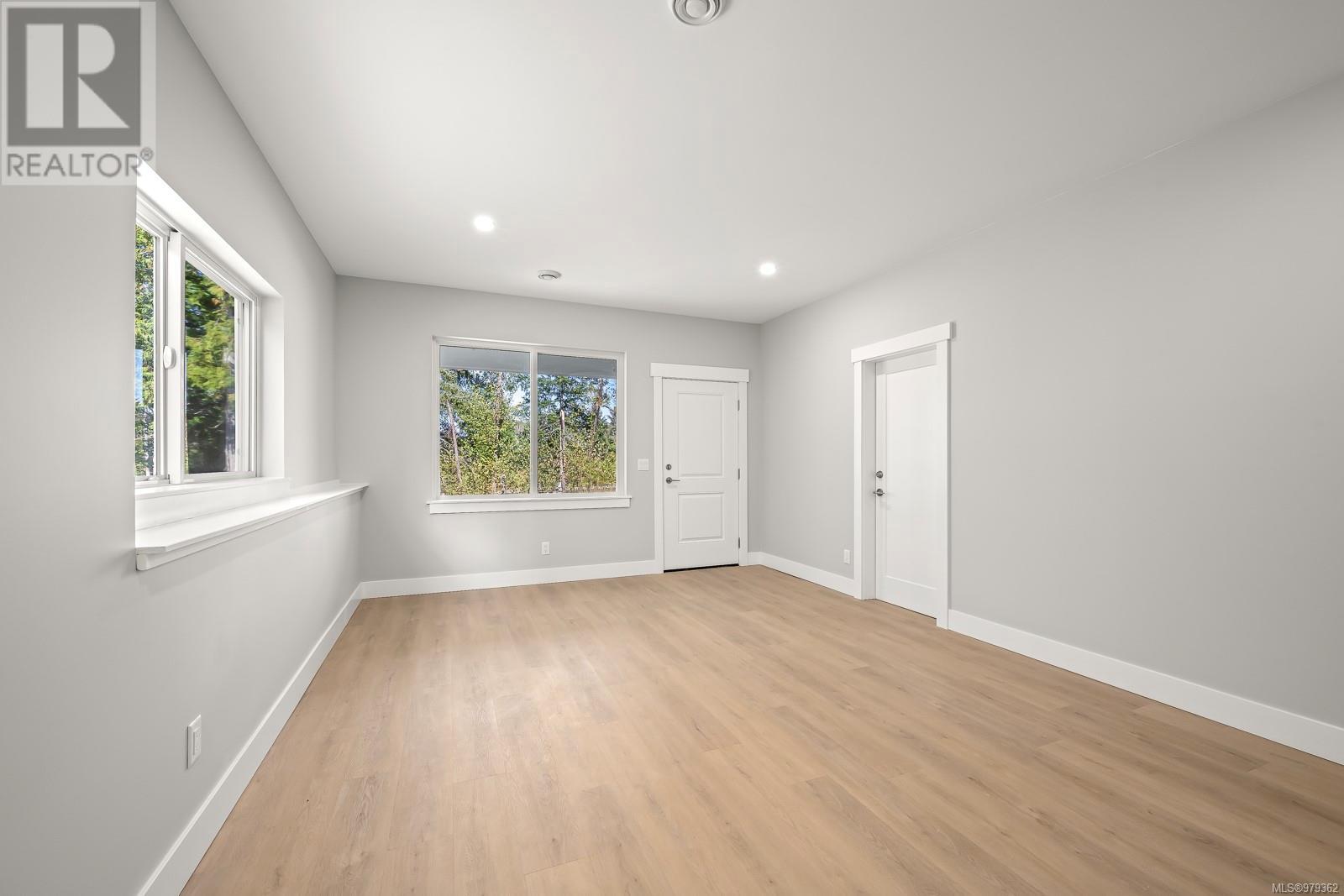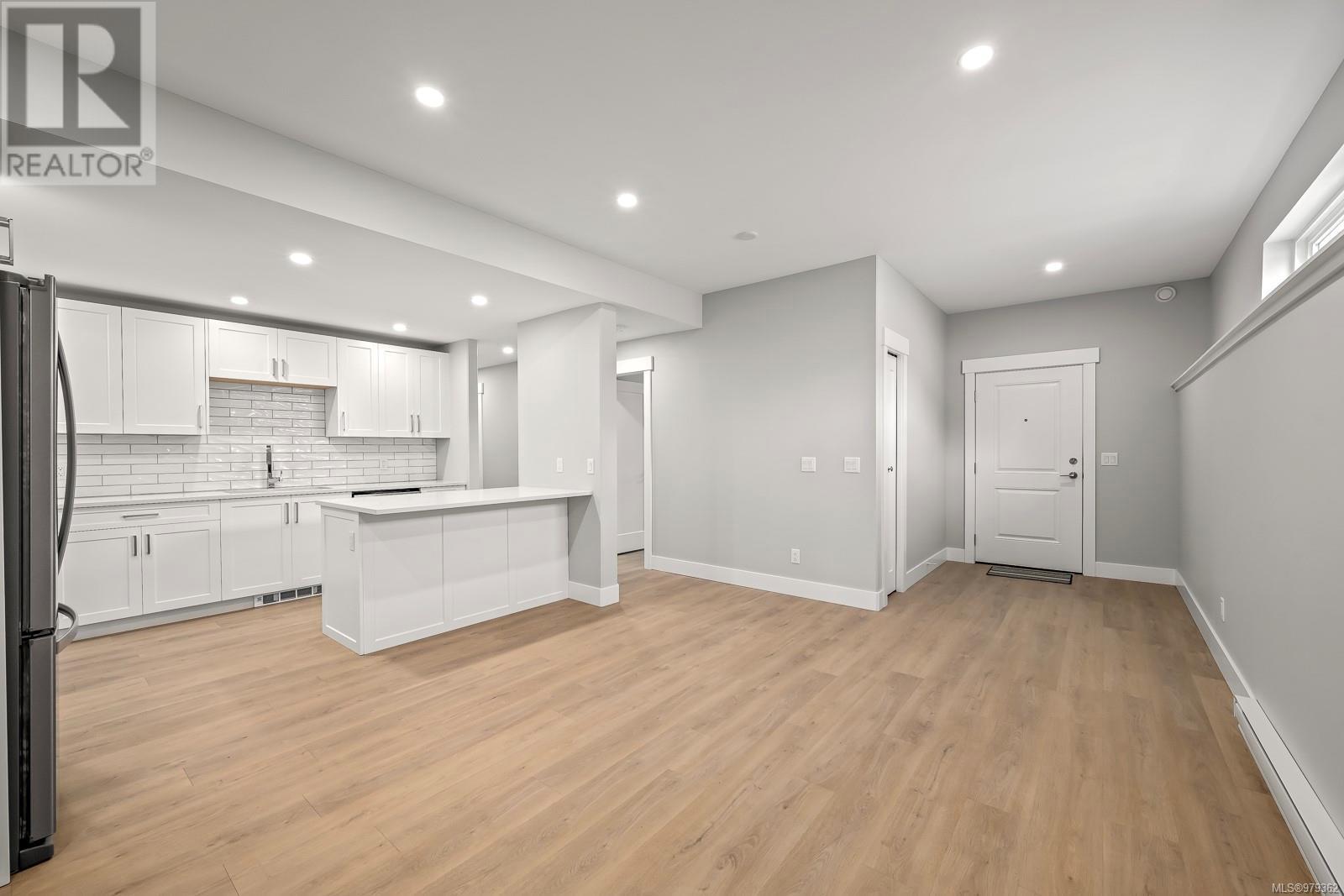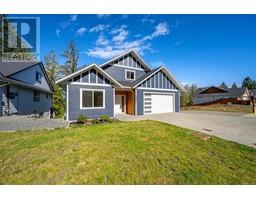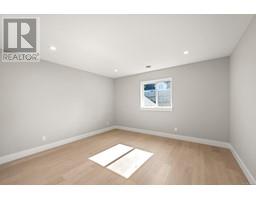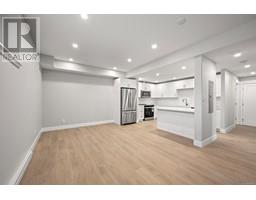6 Bedroom
5 Bathroom
3874 sqft
Fireplace
Central Air Conditioning, Fully Air Conditioned
Heat Pump
$1,495,000
Visit REALTOR website for additional information. LUXURY FAMILY HOME with a 2-Bedroom Suite! This 3-level, 3,900 sqft home offers premium finishes, including engineered hardwood, quartz countertops, vaulted ceilings, a floor-to-ceiling fireplace. The main floor features a stunning kitchen with a quartz waterfall island, solid wood cabinets, and stainless steel appliances. The spacious living room has 11-foot ceilings and a rock fireplace. The primary bedroom is a private retreat with a spa-like ensuite, double sinks, and a walk-in closet. There's also an office/guest room, 4pc bath, laundry, and access to the epoxied double garage. Upstairs are two large bedrooms with walk-in closets and a luxurious bathroom. The lower level includes a family room, theatre, 2pc bath, and utility room. The 2-bedroom suite has a modern kitchen, living/dining area, 4pc bath, and in-suite laundry. Enjoy two patios overlooking ALR land and trails, with easy access to schools, shopping, and parks. (id:46227)
Property Details
|
MLS® Number
|
979362 |
|
Property Type
|
Single Family |
|
Neigbourhood
|
Courtenay East |
|
Features
|
Other |
|
Parking Space Total
|
4 |
|
View Type
|
Valley View |
Building
|
Bathroom Total
|
5 |
|
Bedrooms Total
|
6 |
|
Constructed Date
|
2023 |
|
Cooling Type
|
Central Air Conditioning, Fully Air Conditioned |
|
Fireplace Present
|
Yes |
|
Fireplace Total
|
1 |
|
Heating Type
|
Heat Pump |
|
Size Interior
|
3874 Sqft |
|
Total Finished Area
|
3874 Sqft |
|
Type
|
House |
Land
|
Acreage
|
No |
|
Size Irregular
|
7405 |
|
Size Total
|
7405 Sqft |
|
Size Total Text
|
7405 Sqft |
|
Zoning Description
|
R-1b |
|
Zoning Type
|
Residential |
Rooms
| Level |
Type |
Length |
Width |
Dimensions |
|
Second Level |
Bedroom |
|
|
13'4 x 12'7 |
|
Second Level |
Bathroom |
|
|
5-Piece |
|
Second Level |
Bedroom |
|
|
13'4 x 12'5 |
|
Lower Level |
Entrance |
|
|
7'8 x 6'1 |
|
Lower Level |
Bathroom |
|
|
4-Piece |
|
Lower Level |
Bedroom |
|
|
10'0 x 10'3 |
|
Lower Level |
Bedroom |
|
|
9'8 x 9'7 |
|
Lower Level |
Living Room/dining Room |
|
|
16'3 x 11'9 |
|
Lower Level |
Kitchen |
|
|
12'5 x 9'0 |
|
Lower Level |
Other |
|
|
9'7 x 5'4 |
|
Lower Level |
Den |
|
|
12'9 x 9'9 |
|
Lower Level |
Bathroom |
|
|
4-Piece |
|
Lower Level |
Family Room |
|
|
19'11 x 12'11 |
|
Main Level |
Bathroom |
|
|
4-Piece |
|
Main Level |
Laundry Room |
|
|
14'11 x 7'0 |
|
Main Level |
Entrance |
|
|
12'3 x 8'1 |
|
Main Level |
Bedroom |
|
|
11'0 x 10'9 |
|
Main Level |
Ensuite |
|
|
4-Piece |
|
Main Level |
Primary Bedroom |
|
|
13'6 x 13'5 |
|
Main Level |
Dining Room |
|
|
13'4 x 10'7 |
|
Main Level |
Living Room |
|
|
19'10 x 12'2 |
|
Main Level |
Kitchen |
|
|
13'4 x 12'7 |
https://www.realtor.ca/real-estate/27578744/3240-klanawa-cres-courtenay-courtenay-east














