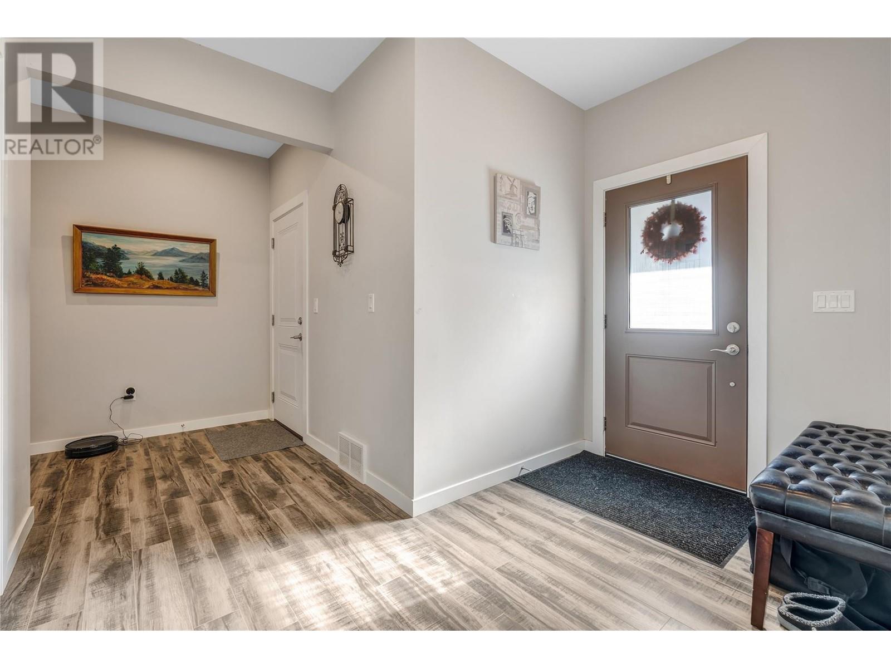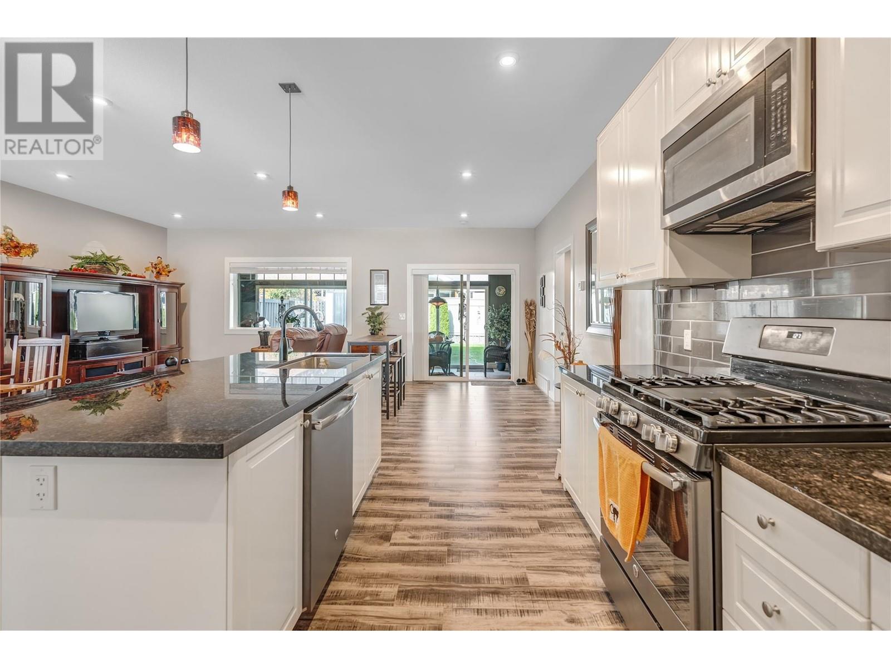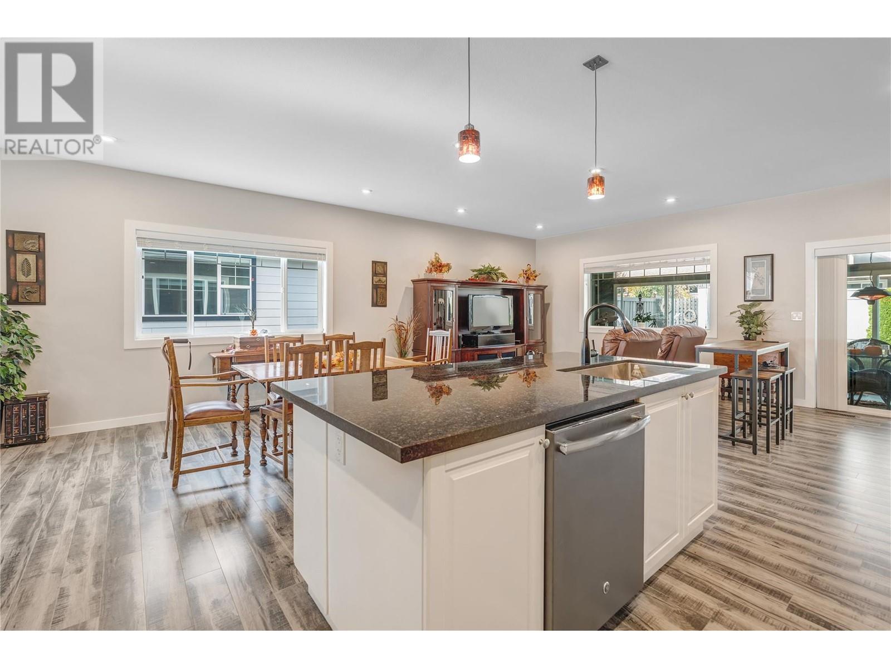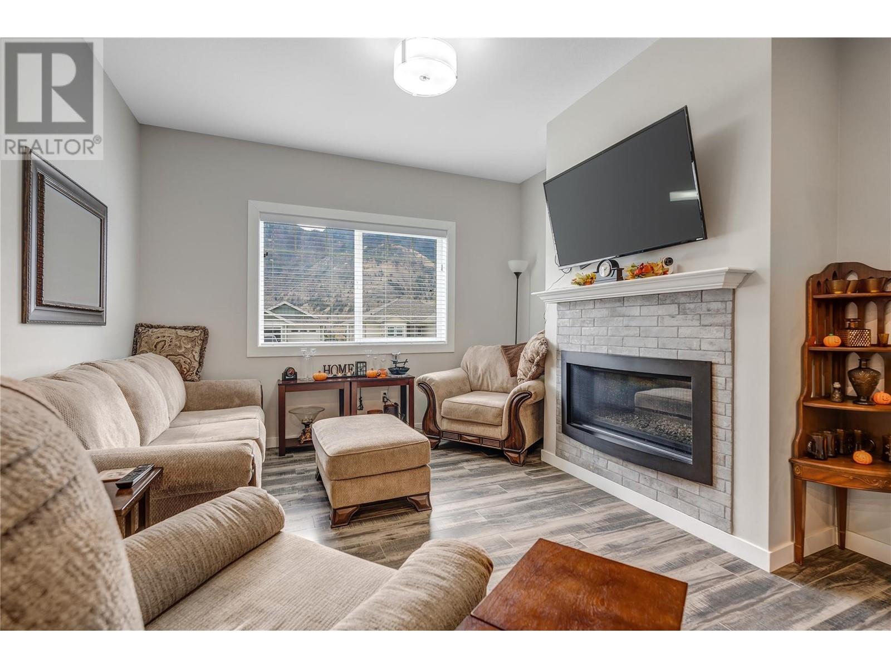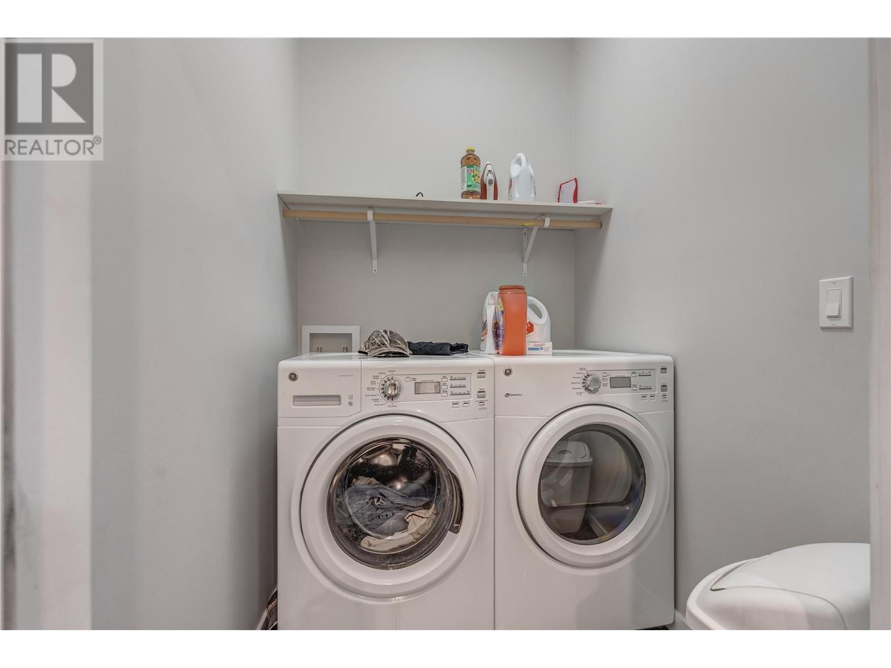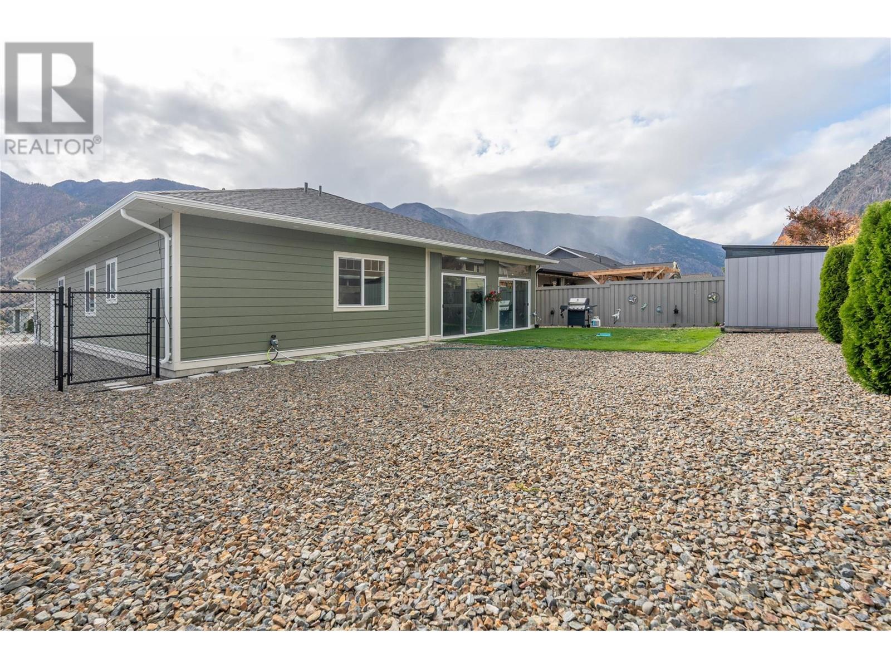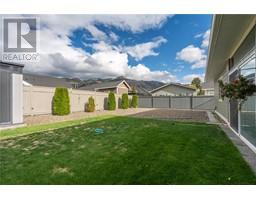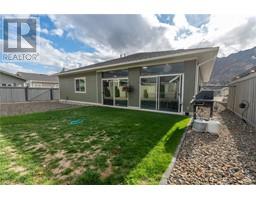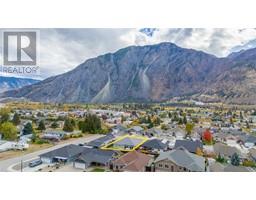3 Bedroom
2 Bathroom
1877 sqft
Fireplace
Central Air Conditioning
Forced Air
Level
$724,900
Experience Life at K-View Crescent This beautiful 3-bedroom, 2-bath true rancher combines style, comfort, and convenience. The open layout connects the living, dining, and kitchen areas, creating a perfect flow for both daily living and entertaining. The kitchen features a large granite island and sleek stainless steel GE appliances, including a gas stove/oven, while the easy-care laminate flooring throughout adds a modern touch, complemented by tile in the bathrooms and showers. The cozy sitting room with a gas fireplace is ideal for relaxing and enjoying the shoulder months. Solar panels, installed in 2024 on the durable fiberglass shingle roof, help reduce energy costs and add an eco-friendly bonus to this home. Step outside to a fully fenced backyard, perfect for pets, with an 8x8 shed providing convenient storage for your gardening tools and outdoor gear. Additional highlights include 9-foot ceilings, a 3-foot crawl space, built in vacuum and an efficient on-demand gas water heater. Best of all, enjoy stunning views of K Mountain right from your own home. All measurements to be verified. Contact us today for more information! (id:46227)
Property Details
|
MLS® Number
|
10328658 |
|
Property Type
|
Single Family |
|
Neigbourhood
|
Keremeos |
|
Amenities Near By
|
Recreation, Schools, Shopping, Ski Area |
|
Features
|
Level Lot, Private Setting |
|
Parking Space Total
|
2 |
|
View Type
|
Mountain View |
Building
|
Bathroom Total
|
2 |
|
Bedrooms Total
|
3 |
|
Appliances
|
Refrigerator, Dishwasher, Dryer, Freezer, Range - Gas, Hot Water Instant, Microwave, Hood Fan, Washer |
|
Constructed Date
|
2017 |
|
Construction Style Attachment
|
Detached |
|
Cooling Type
|
Central Air Conditioning |
|
Exterior Finish
|
Composite Siding |
|
Fireplace Fuel
|
Gas |
|
Fireplace Present
|
Yes |
|
Fireplace Type
|
Unknown |
|
Heating Type
|
Forced Air |
|
Roof Material
|
Asphalt Shingle |
|
Roof Style
|
Unknown |
|
Stories Total
|
1 |
|
Size Interior
|
1877 Sqft |
|
Type
|
House |
|
Utility Water
|
Municipal Water |
Parking
Land
|
Acreage
|
No |
|
Fence Type
|
Fence |
|
Land Amenities
|
Recreation, Schools, Shopping, Ski Area |
|
Landscape Features
|
Level |
|
Sewer
|
Municipal Sewage System |
|
Size Irregular
|
0.16 |
|
Size Total
|
0.16 Ac|under 1 Acre |
|
Size Total Text
|
0.16 Ac|under 1 Acre |
|
Zoning Type
|
Unknown |
Rooms
| Level |
Type |
Length |
Width |
Dimensions |
|
Main Level |
3pc Ensuite Bath |
|
|
14'7'' x 9'1'' |
|
Main Level |
4pc Bathroom |
|
|
10'2'' x 4'11'' |
|
Main Level |
Bedroom |
|
|
14'7'' x 10'0'' |
|
Main Level |
Bedroom |
|
|
14'7'' x 10'1'' |
|
Main Level |
Dining Room |
|
|
11'10'' x 14'0'' |
|
Main Level |
Family Room |
|
|
21'8'' x 12'5'' |
|
Main Level |
Kitchen |
|
|
9'10'' x 14'0'' |
|
Main Level |
Living Room |
|
|
11'10'' x 17'5'' |
|
Main Level |
Primary Bedroom |
|
|
14'7'' x 16'4'' |
|
Main Level |
Sunroom |
|
|
21'6'' x 7'10'' |
|
Main Level |
Utility Room |
|
|
4'0'' x 5'1'' |
https://www.realtor.ca/real-estate/27655596/324-k-view-crescent-keremeos-keremeos




