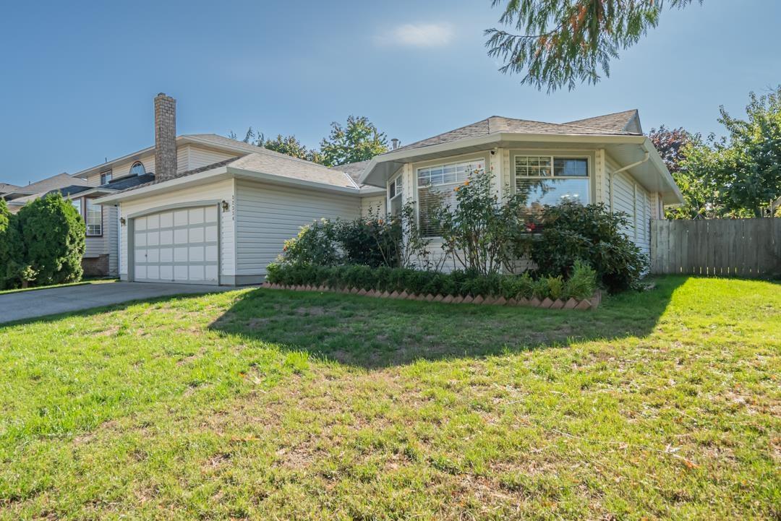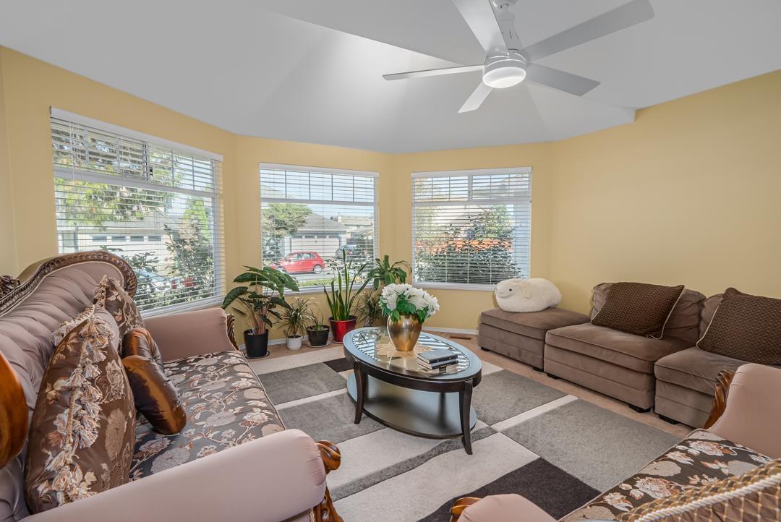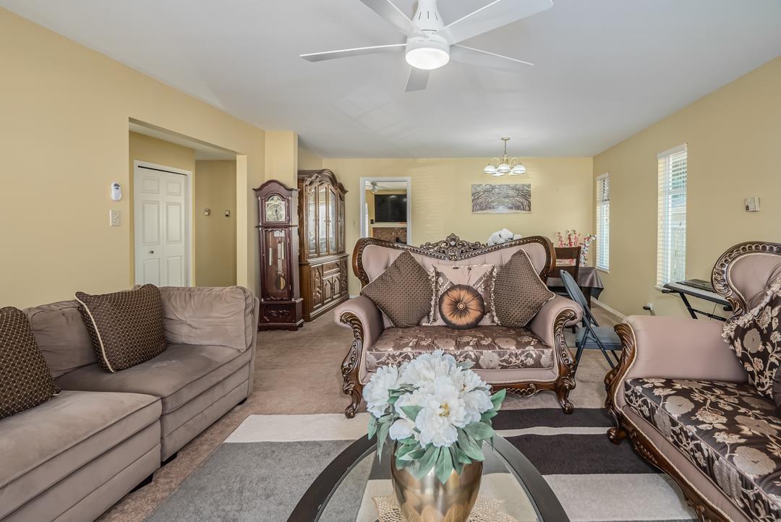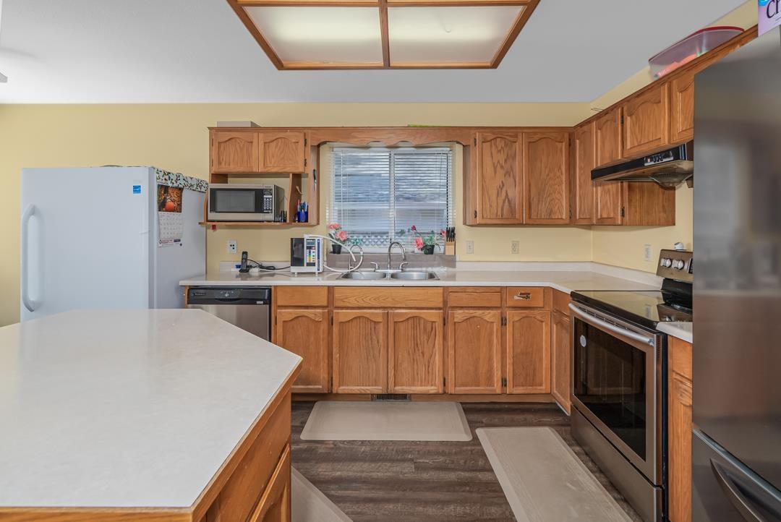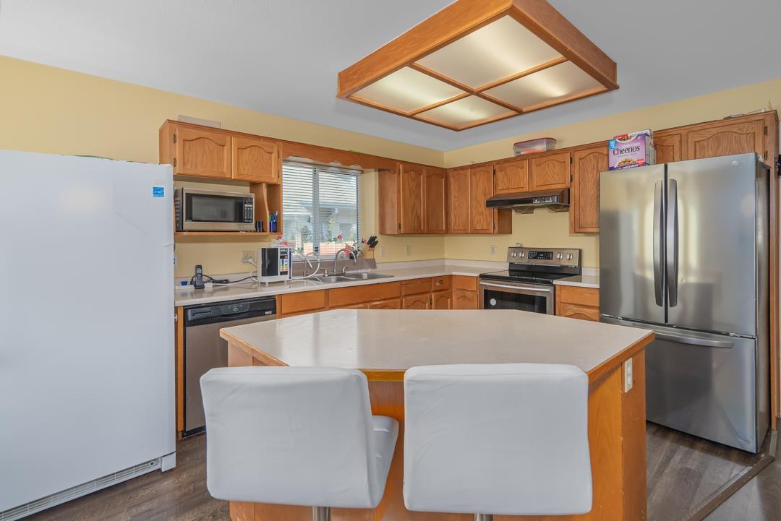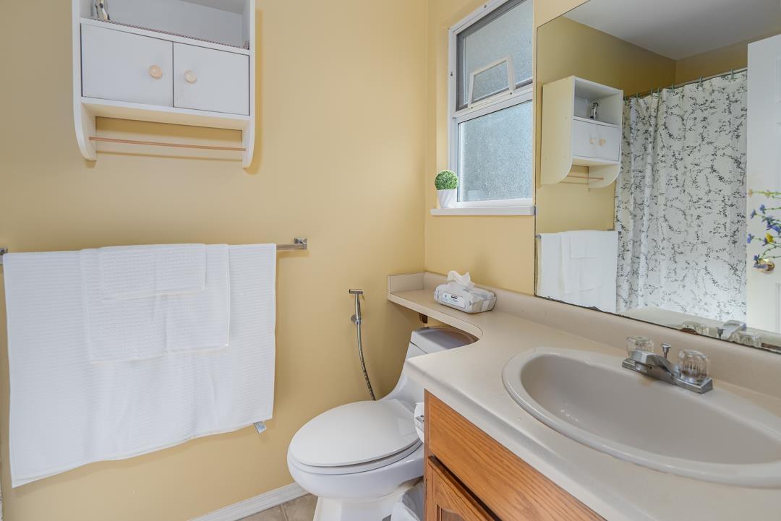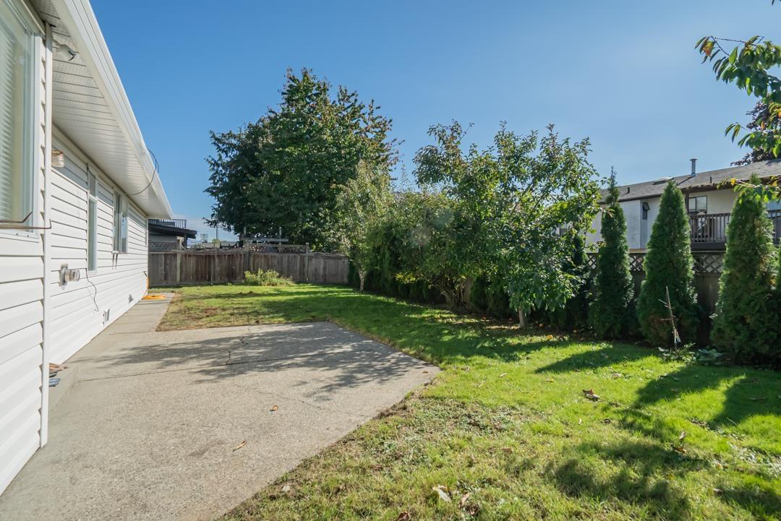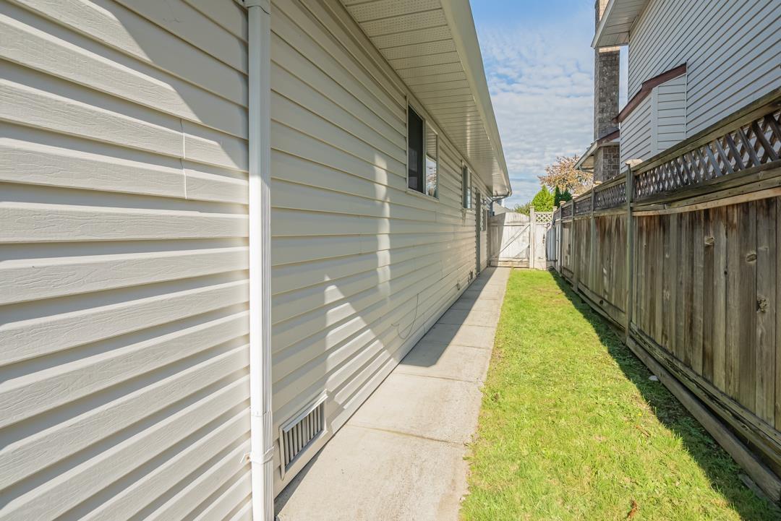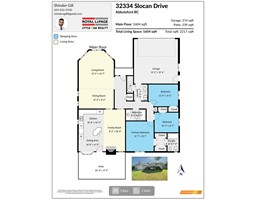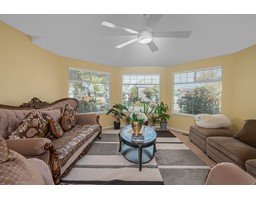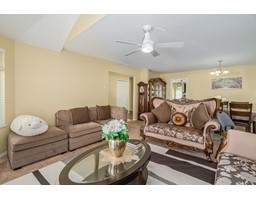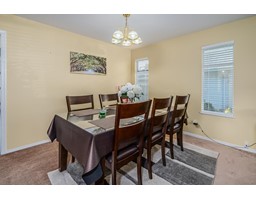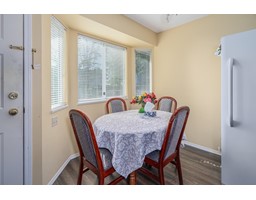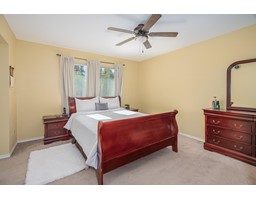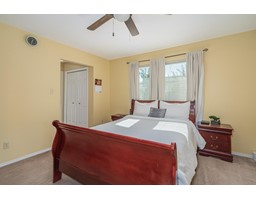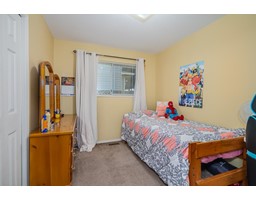3 Bedroom
2 Bathroom
1604 sqft
Ranch
Fireplace
Forced Air
$1,099,900
Charming 3-bedroom rancher in Fairfield Estates! This home offers a spacious, open-concept living and dining area, plus a large family room with a cozy gas fireplace that flows seamlessly into the kitchen and eating area, complete with an island. The primary bedroom includes two closets and a private 4-piece ensuite. There are also two additional generously sized bedrooms, a 4-piece main bath with a skylight, and a convenient laundry room located just off the garage. Enjoy the sunny, south-facing backyard with a patio, perfect for family playtime or starting a garden. Located in a family-friendly neighborhood close to schools, recreation, and public transit-an ideal spot for family living! OPEN HOUSE NOV. 3RD SUN. 2-4PM (id:46227)
Open House
This property has open houses!
Starts at:
2:00 pm
Ends at:
4:00 pm
Property Details
|
MLS® Number
|
R2939139 |
|
Property Type
|
Single Family |
|
Parking Space Total
|
6 |
Building
|
Bathroom Total
|
2 |
|
Bedrooms Total
|
3 |
|
Age
|
35 Years |
|
Appliances
|
Washer, Dryer, Refrigerator, Stove, Dishwasher |
|
Architectural Style
|
Ranch |
|
Basement Type
|
Crawl Space |
|
Construction Style Attachment
|
Detached |
|
Fireplace Present
|
Yes |
|
Fireplace Total
|
1 |
|
Fixture
|
Drapes/window Coverings |
|
Heating Fuel
|
Natural Gas |
|
Heating Type
|
Forced Air |
|
Size Interior
|
1604 Sqft |
|
Type
|
House |
|
Utility Water
|
Municipal Water |
Parking
Land
|
Acreage
|
No |
|
Size Irregular
|
5813 |
|
Size Total
|
5813 Sqft |
|
Size Total Text
|
5813 Sqft |
Utilities
|
Electricity
|
Available |
|
Natural Gas
|
Available |
|
Water
|
Available |
https://www.realtor.ca/real-estate/27588879/32334-slocan-drive-abbotsford



