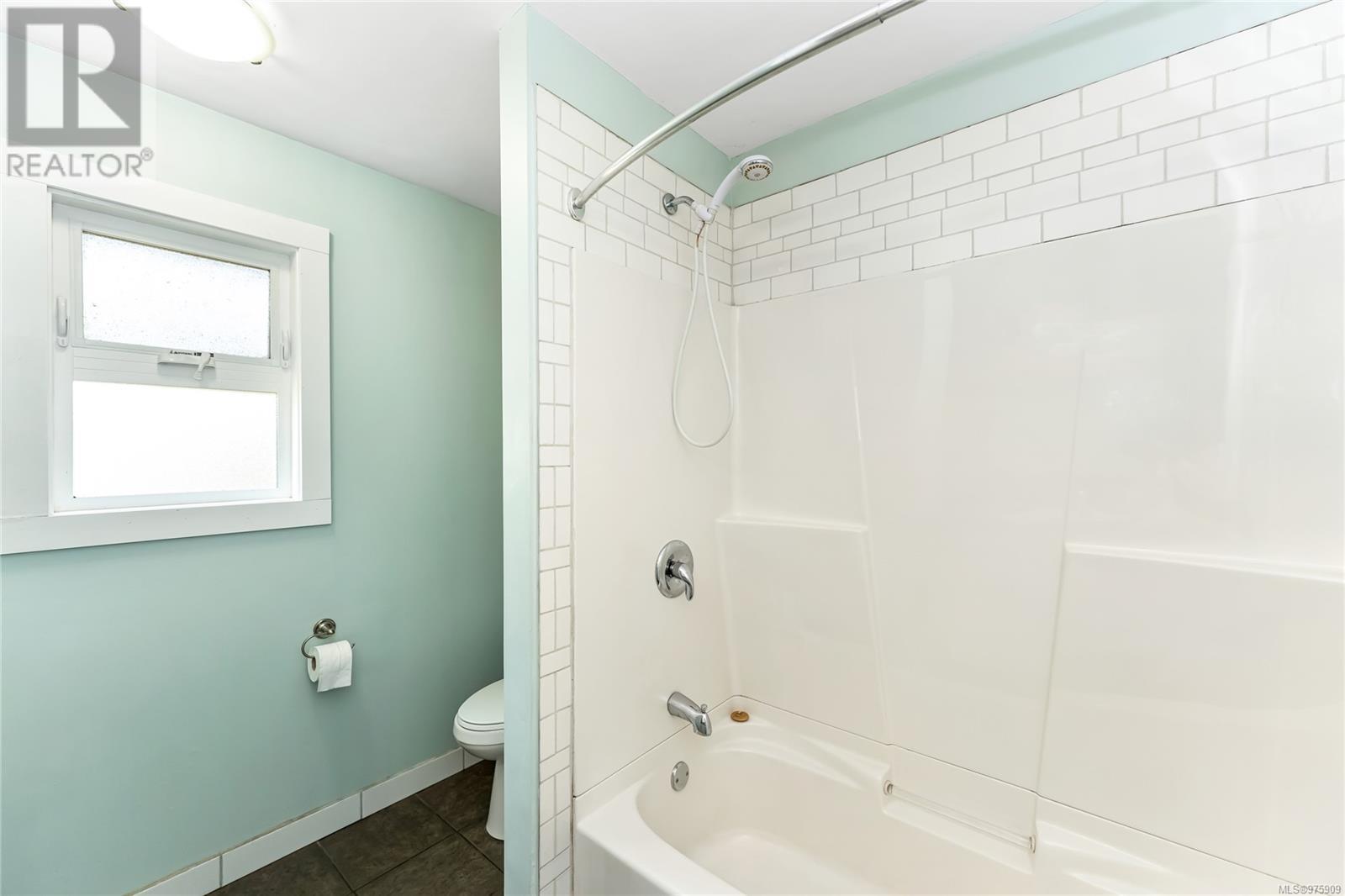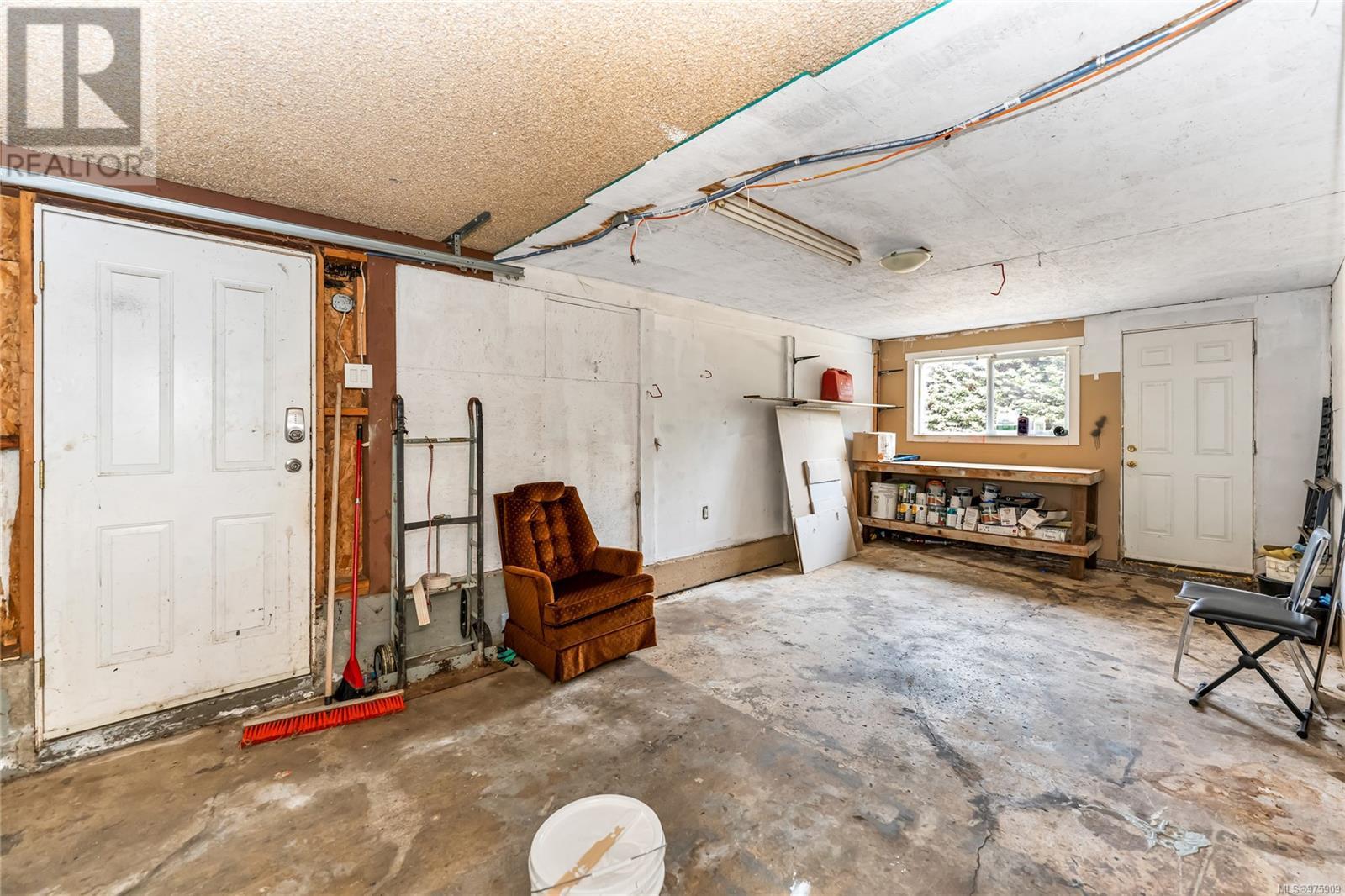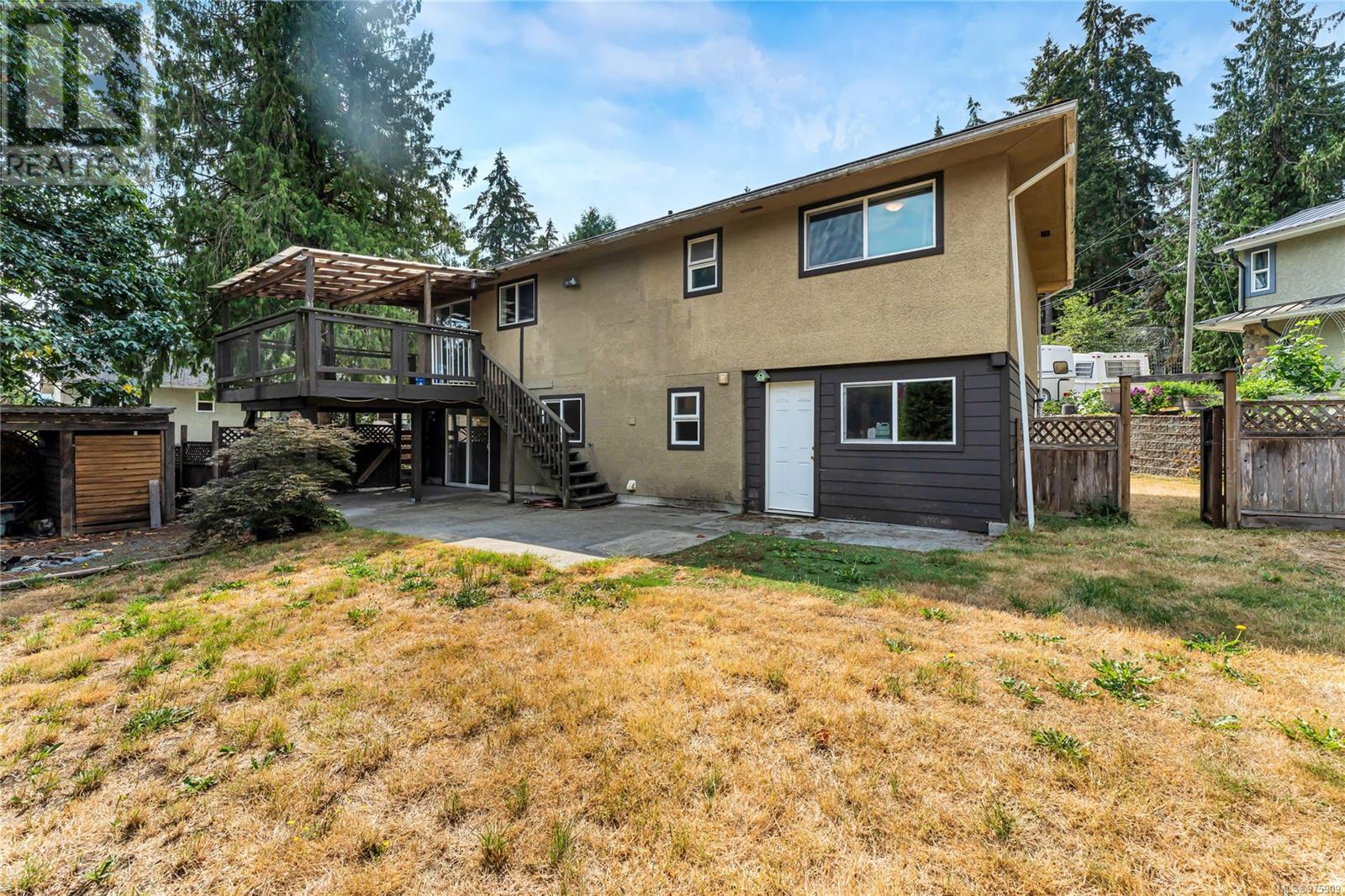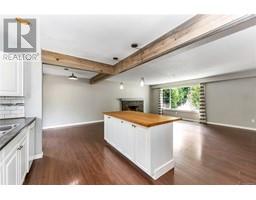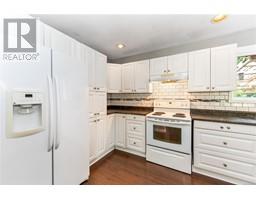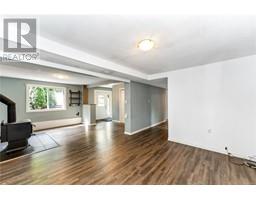3 Bedroom
2 Bathroom
2241 sqft
Fireplace
None
Forced Air
$600,000
Positioned in a serene cul-de-sac, discover this 3-bed, 2-bath gem presenting untapped potential. The heart of this home is its inviting kitchen, equipped with ample cabinetry and a prominent island, seamlessly flowing into an open dining area that opens to a tranquil balcony. Upstairs, find contemporary laminate flooring that embraces three welcoming bedrooms and a beautifully revamped main bathroom. Descend to the lower level to encounter a generously proportioned recreation room, radiating warmth from an efficient wood stove. Additional features include an elongated garage, a well-designed mudroom, and a conveniently situated tiled shower in the second bathroom. Located mere moments from the hospital in a sought-after neighborhood, this home offers exceptional value in today's market. Contact Brock direct to book 250-715-5414 (id:46227)
Property Details
|
MLS® Number
|
975909 |
|
Property Type
|
Single Family |
|
Neigbourhood
|
West Duncan |
|
Features
|
Cul-de-sac, Private Setting, Other |
|
Parking Space Total
|
4 |
|
Plan
|
Vip26486 |
|
View Type
|
Mountain View |
Building
|
Bathroom Total
|
2 |
|
Bedrooms Total
|
3 |
|
Constructed Date
|
1975 |
|
Cooling Type
|
None |
|
Fireplace Present
|
Yes |
|
Fireplace Total
|
2 |
|
Heating Fuel
|
Electric, Wood |
|
Heating Type
|
Forced Air |
|
Size Interior
|
2241 Sqft |
|
Total Finished Area
|
1947 Sqft |
|
Type
|
House |
Land
|
Access Type
|
Road Access |
|
Acreage
|
No |
|
Size Irregular
|
8435 |
|
Size Total
|
8435 Sqft |
|
Size Total Text
|
8435 Sqft |
|
Zoning Description
|
R3 |
|
Zoning Type
|
Residential |
Rooms
| Level |
Type |
Length |
Width |
Dimensions |
|
Lower Level |
Recreation Room |
14 ft |
24 ft |
14 ft x 24 ft |
|
Lower Level |
Laundry Room |
10 ft |
6 ft |
10 ft x 6 ft |
|
Lower Level |
Bathroom |
|
|
3-Piece |
|
Lower Level |
Entrance |
8 ft |
12 ft |
8 ft x 12 ft |
|
Main Level |
Living Room |
20 ft |
16 ft |
20 ft x 16 ft |
|
Main Level |
Dining Room |
9 ft |
9 ft |
9 ft x 9 ft |
|
Main Level |
Kitchen |
15 ft |
9 ft |
15 ft x 9 ft |
|
Main Level |
Bathroom |
|
|
4-Piece |
|
Main Level |
Bedroom |
9 ft |
13 ft |
9 ft x 13 ft |
|
Main Level |
Primary Bedroom |
10 ft |
13 ft |
10 ft x 13 ft |
|
Main Level |
Bedroom |
10 ft |
8 ft |
10 ft x 8 ft |
https://www.realtor.ca/real-estate/27403172/3230-midland-pl-duncan-west-duncan



















