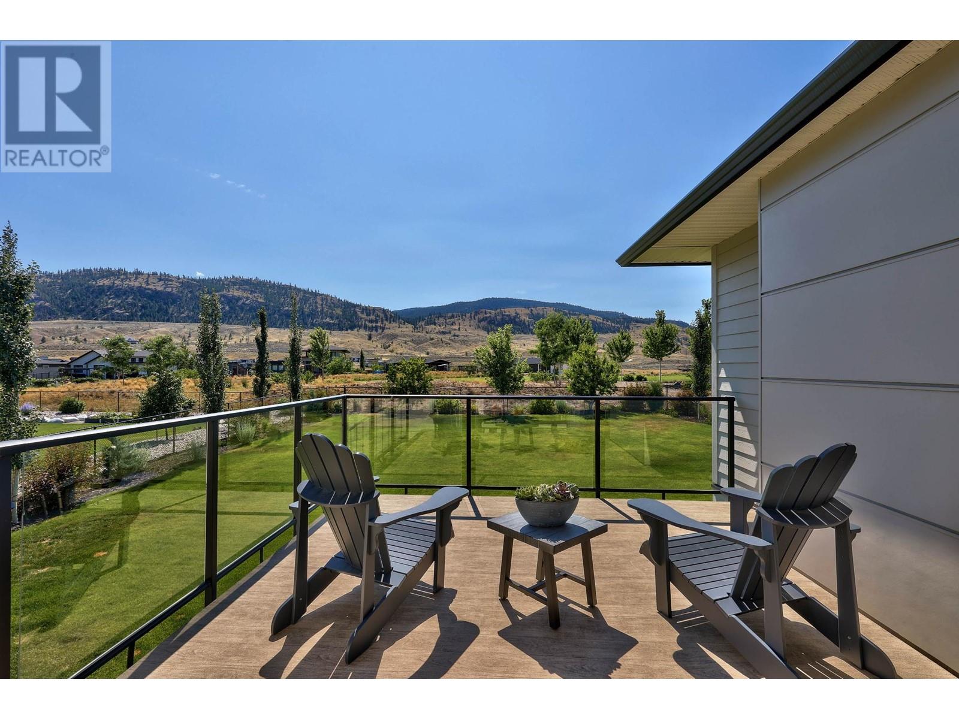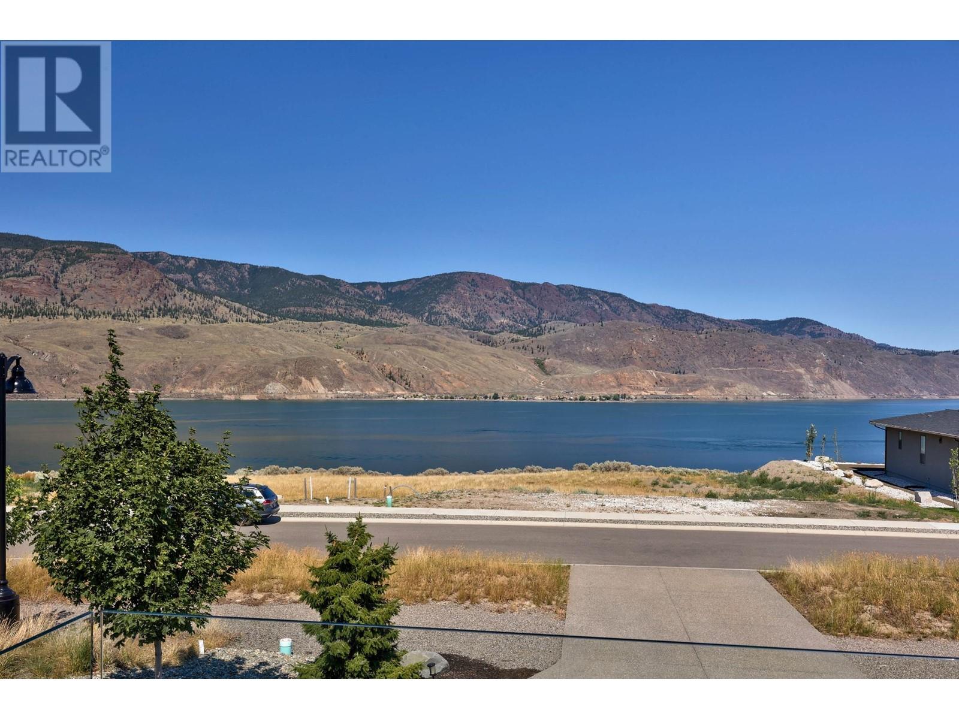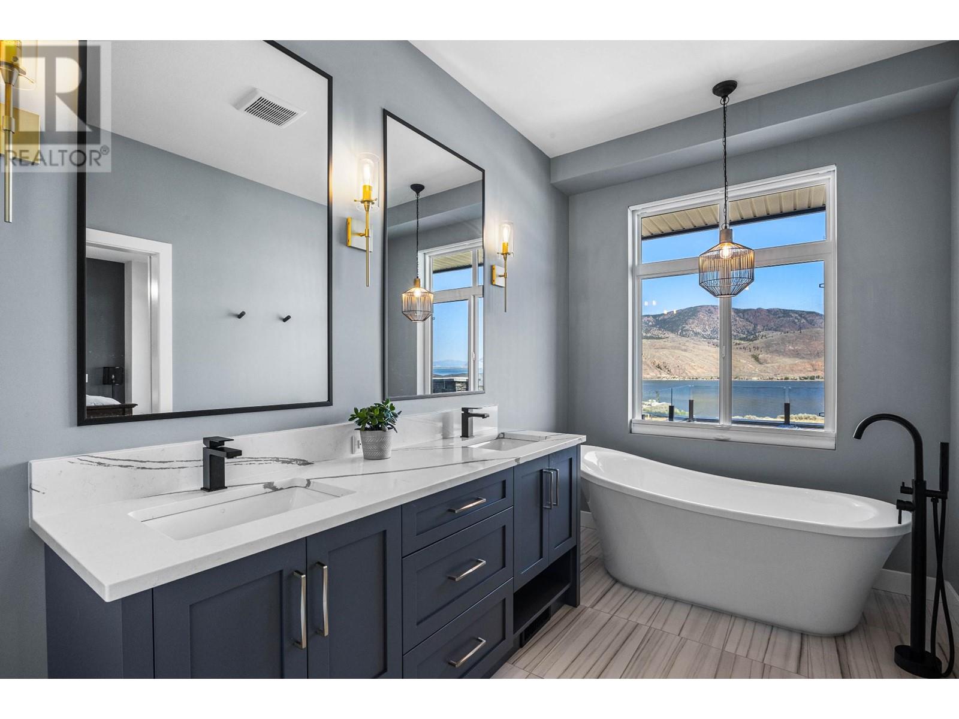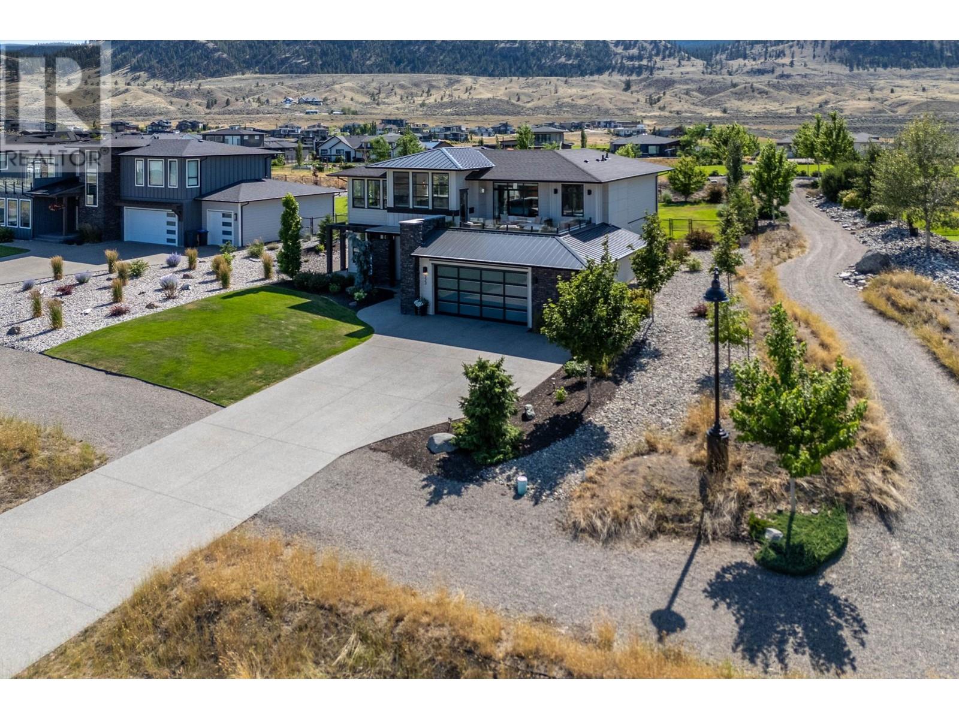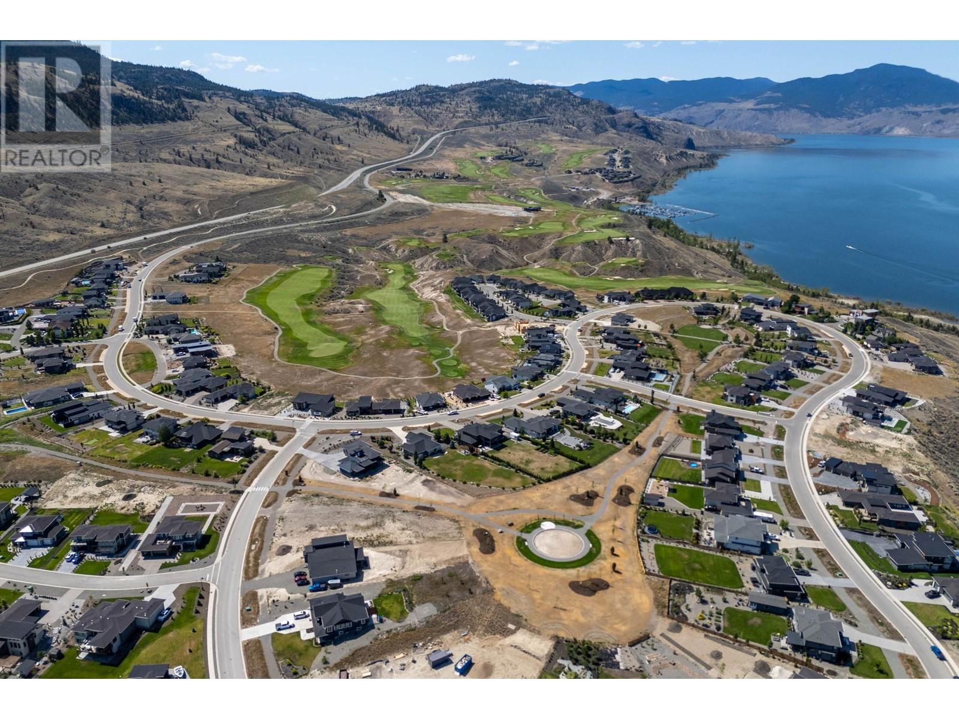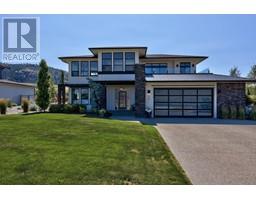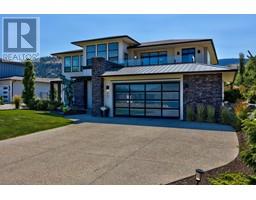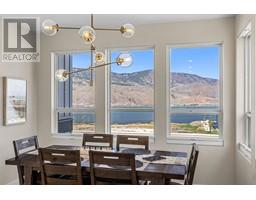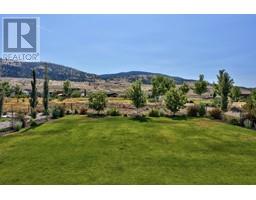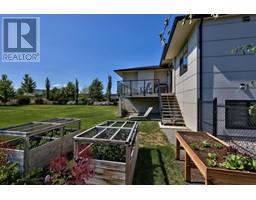4 Bedroom
3 Bathroom
3049 sqft
Basement Entry
Fireplace
Central Air Conditioning
Forced Air, Furnace
$1,192,500
Like new and no GST ! Gorgeous design & functional, modern layout in this stunning basement entry home situated just 15 minutes from Kamloops in beautiful Tobiano! Main floor boasts an open concept with sleek, quality finishings complete with over-sized great room, dining space, modern kitchen featuring quartz waterfall island, and a large deck to take in those Kamloops lake/mountain views! Gorgeous master suite complete with a 5pc en-suite and w/i closet, plus adjoining access to the massive deck! 2 addt'l bdrms and 4pc bath complete this main level. Quartz countertops, soft close cabinetry and tasteful finishings throughout this beautiful home! The fully finished basment offers an oversized family room, finished den, large bedroom, laundry & bthrm. .37 acre meticulously landscaped, fully fenced lot and residents can enjoy all the perks of resort style living with access to golf, marina, and the great outdoors! (id:46227)
Property Details
|
MLS® Number
|
180128 |
|
Property Type
|
Single Family |
|
Community Name
|
Tobiano |
|
Amenities Near By
|
Recreation, Golf Course |
|
Community Features
|
Quiet Area |
Building
|
Bathroom Total
|
3 |
|
Bedrooms Total
|
4 |
|
Appliances
|
Refrigerator, Washer & Dryer, Dishwasher, Window Coverings, Stove |
|
Architectural Style
|
Basement Entry |
|
Construction Material
|
Wood Frame |
|
Construction Style Attachment
|
Detached |
|
Cooling Type
|
Central Air Conditioning |
|
Fireplace Fuel
|
Gas |
|
Fireplace Present
|
Yes |
|
Fireplace Total
|
1 |
|
Fireplace Type
|
Conventional |
|
Heating Fuel
|
Natural Gas |
|
Heating Type
|
Forced Air, Furnace |
|
Size Interior
|
3049 Sqft |
|
Type
|
House |
Parking
Land
|
Access Type
|
Highway Access |
|
Acreage
|
No |
|
Land Amenities
|
Recreation, Golf Course |
Rooms
| Level |
Type |
Length |
Width |
Dimensions |
|
Basement |
4pc Bathroom |
|
|
Measurements not available |
|
Basement |
Bedroom |
22 ft ,6 in |
13 ft ,7 in |
22 ft ,6 in x 13 ft ,7 in |
|
Basement |
Den |
15 ft |
10 ft ,2 in |
15 ft x 10 ft ,2 in |
|
Basement |
Laundry Room |
6 ft |
9 ft ,2 in |
6 ft x 9 ft ,2 in |
|
Basement |
Recreational, Games Room |
16 ft |
25 ft |
16 ft x 25 ft |
|
Main Level |
4pc Bathroom |
|
|
Measurements not available |
|
Main Level |
5pc Ensuite Bath |
|
|
Measurements not available |
|
Main Level |
Kitchen |
13 ft ,6 in |
13 ft ,6 in |
13 ft ,6 in x 13 ft ,6 in |
|
Main Level |
Other |
13 ft |
17 ft ,4 in |
13 ft x 17 ft ,4 in |
|
Main Level |
Dining Room |
12 ft |
10 ft ,6 in |
12 ft x 10 ft ,6 in |
|
Main Level |
Primary Bedroom |
14 ft ,2 in |
15 ft ,6 in |
14 ft ,2 in x 15 ft ,6 in |
|
Main Level |
Bedroom |
10 ft ,7 in |
10 ft ,6 in |
10 ft ,7 in x 10 ft ,6 in |
|
Main Level |
Bedroom |
10 ft ,7 in |
10 ft ,6 in |
10 ft ,7 in x 10 ft ,6 in |
https://www.realtor.ca/real-estate/27242561/323-rue-cheval-noir-tobiano-tobiano













