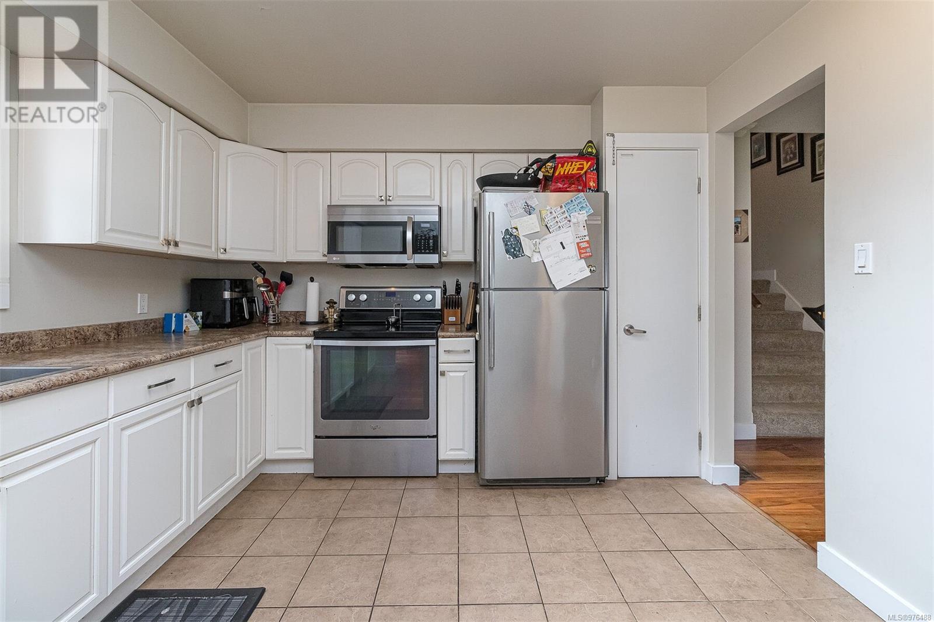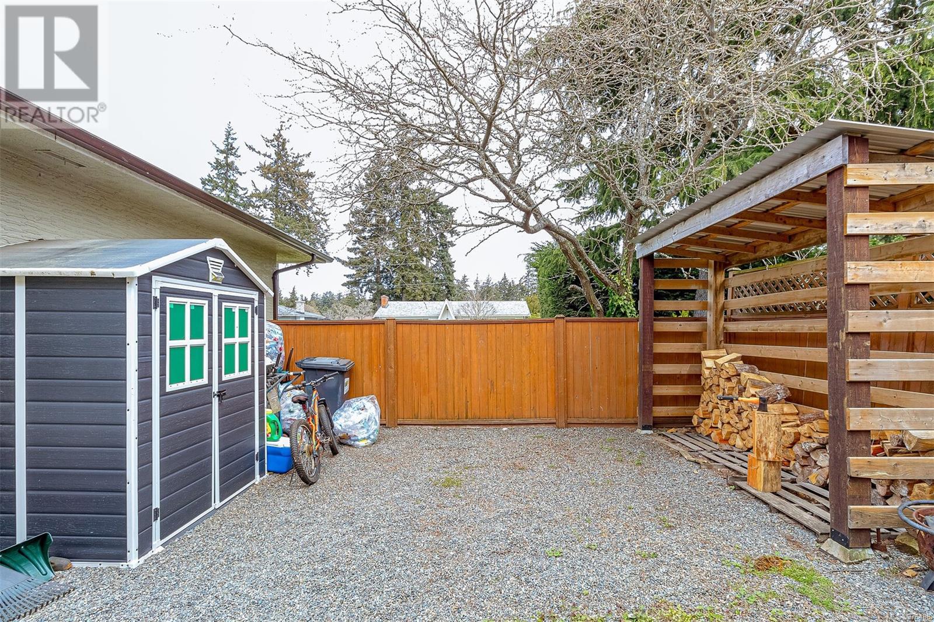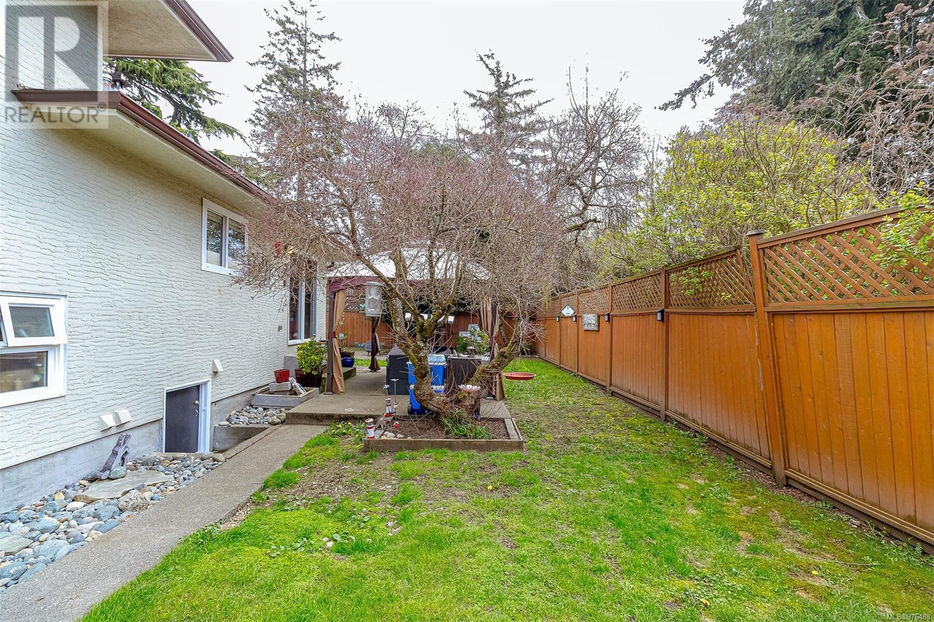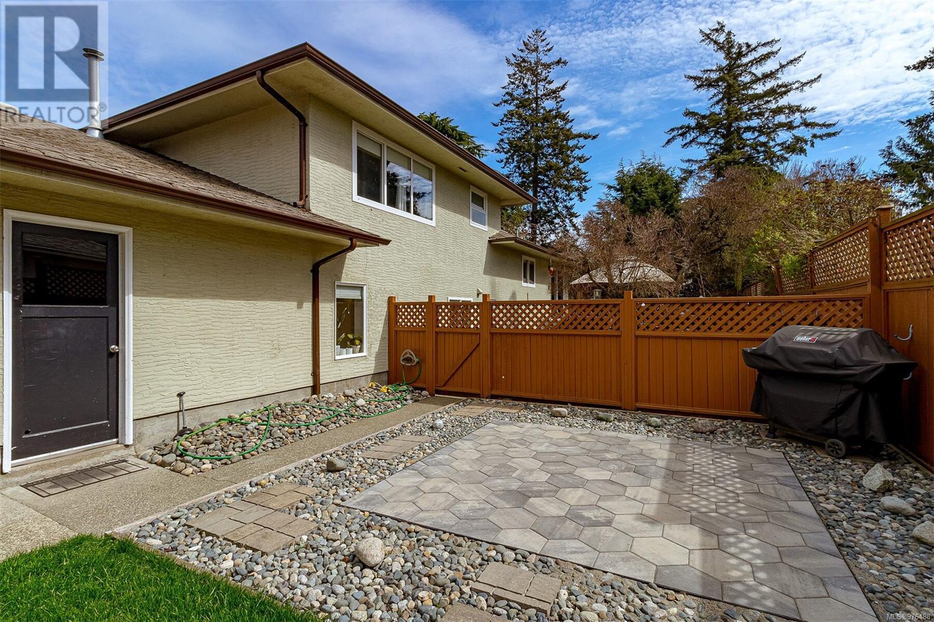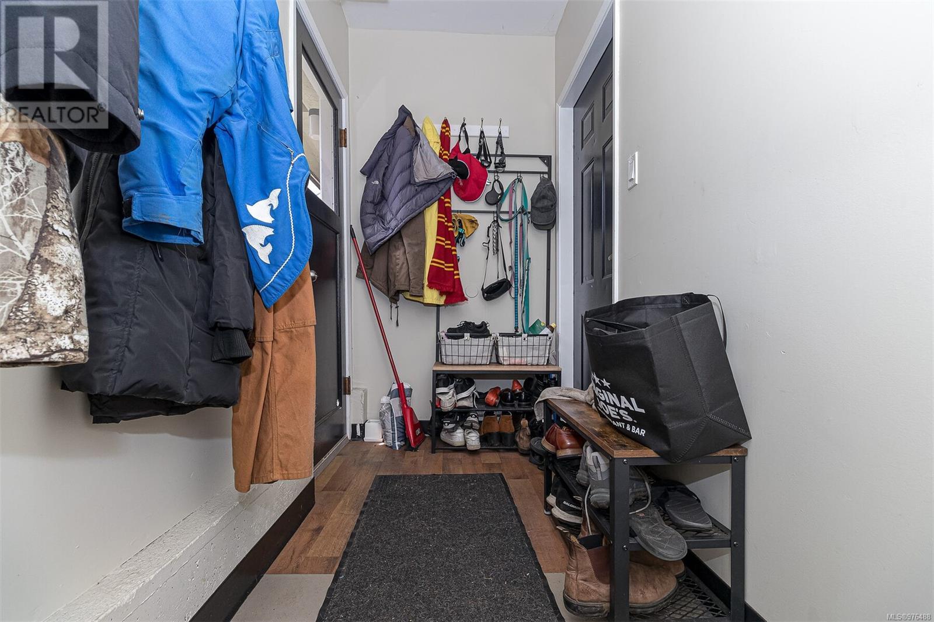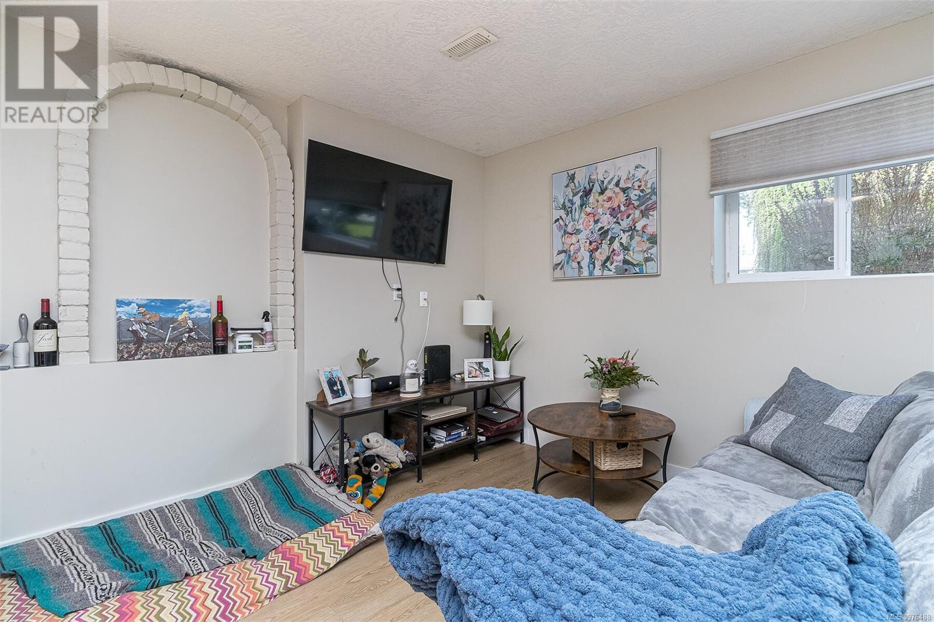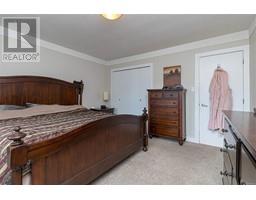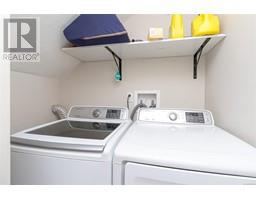4 Bedroom
3 Bathroom
2602 sqft
Westcoast
Fireplace
Window Air Conditioner
Forced Air
$1,069,900
Tenants are moving out. Here's your chance to take vacant possession of the home on a flat useable lot. With 3 Bed/2 Bath in main house and a fully self-contained suite on lower level, this well-kept corner home in Wishart South has SO MUCH to offer! Tons of natural light shines through windows in almost every room. Main level features a bright living room with cozy wood fireplace; kitchen & formal dining with south exposure extends to a large patio, enjoy your outdoor summer BBQ! Lower level is smartly updated to allow a cozy living room and dining space, kitchen, a 4piece bath and it's own laundry. Beautifully landscaped backyard allows privacy & outdoor entertainment. Huge double garage with power. Centrally located in Colwood with easy access to ocean, parks, schools, rec & amenities, mins to Royal Bay Bakery, tennis and the newly opened Quality Foods, Starbucks, restaurants and more. No matter you are looking for a future home, or an investment property, this home has the answer! (id:46227)
Property Details
|
MLS® Number
|
976488 |
|
Property Type
|
Single Family |
|
Neigbourhood
|
Wishart South |
|
Features
|
Level Lot, Corner Site, Other, Rectangular |
|
Parking Space Total
|
10 |
|
Plan
|
Vip22129 |
|
Structure
|
Shed, Patio(s) |
Building
|
Bathroom Total
|
3 |
|
Bedrooms Total
|
4 |
|
Appliances
|
Refrigerator, Stove, Washer, Dryer |
|
Architectural Style
|
Westcoast |
|
Constructed Date
|
1971 |
|
Cooling Type
|
Window Air Conditioner |
|
Fireplace Present
|
Yes |
|
Fireplace Total
|
1 |
|
Heating Fuel
|
Natural Gas, Wood |
|
Heating Type
|
Forced Air |
|
Size Interior
|
2602 Sqft |
|
Total Finished Area
|
2091 Sqft |
|
Type
|
House |
Land
|
Acreage
|
No |
|
Size Irregular
|
9009 |
|
Size Total
|
9009 Sqft |
|
Size Total Text
|
9009 Sqft |
|
Zoning Description
|
R1 |
|
Zoning Type
|
Residential |
Rooms
| Level |
Type |
Length |
Width |
Dimensions |
|
Second Level |
Bathroom |
|
|
4-Piece |
|
Second Level |
Ensuite |
|
|
3-Piece |
|
Second Level |
Bedroom |
|
|
10' x 11' |
|
Second Level |
Bedroom |
|
|
9' x 9' |
|
Second Level |
Primary Bedroom |
|
|
13' x 13' |
|
Lower Level |
Entrance |
|
|
11' x 4' |
|
Lower Level |
Kitchen |
|
|
11' x 8' |
|
Lower Level |
Living Room |
|
|
14' x 10' |
|
Lower Level |
Dining Room |
|
|
14' x 8' |
|
Lower Level |
Bedroom |
|
|
9' x 11' |
|
Lower Level |
Bathroom |
|
|
4-Piece |
|
Main Level |
Patio |
|
|
16' x 14' |
|
Main Level |
Dining Room |
|
|
10' x 10' |
|
Main Level |
Kitchen |
|
|
13' x 9' |
|
Main Level |
Living Room |
|
|
17' x 15' |
|
Main Level |
Entrance |
|
|
6' x 3' |
https://www.realtor.ca/real-estate/27437323/323-benhomer-dr-colwood-wishart-south















