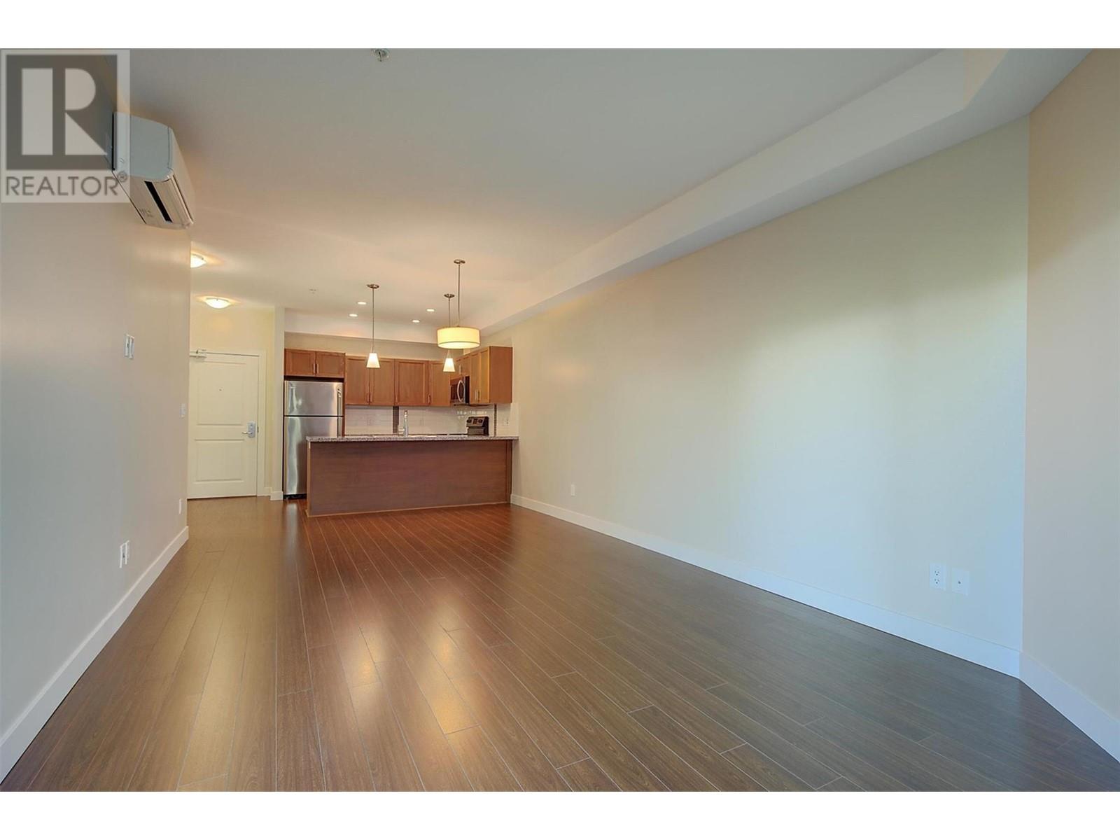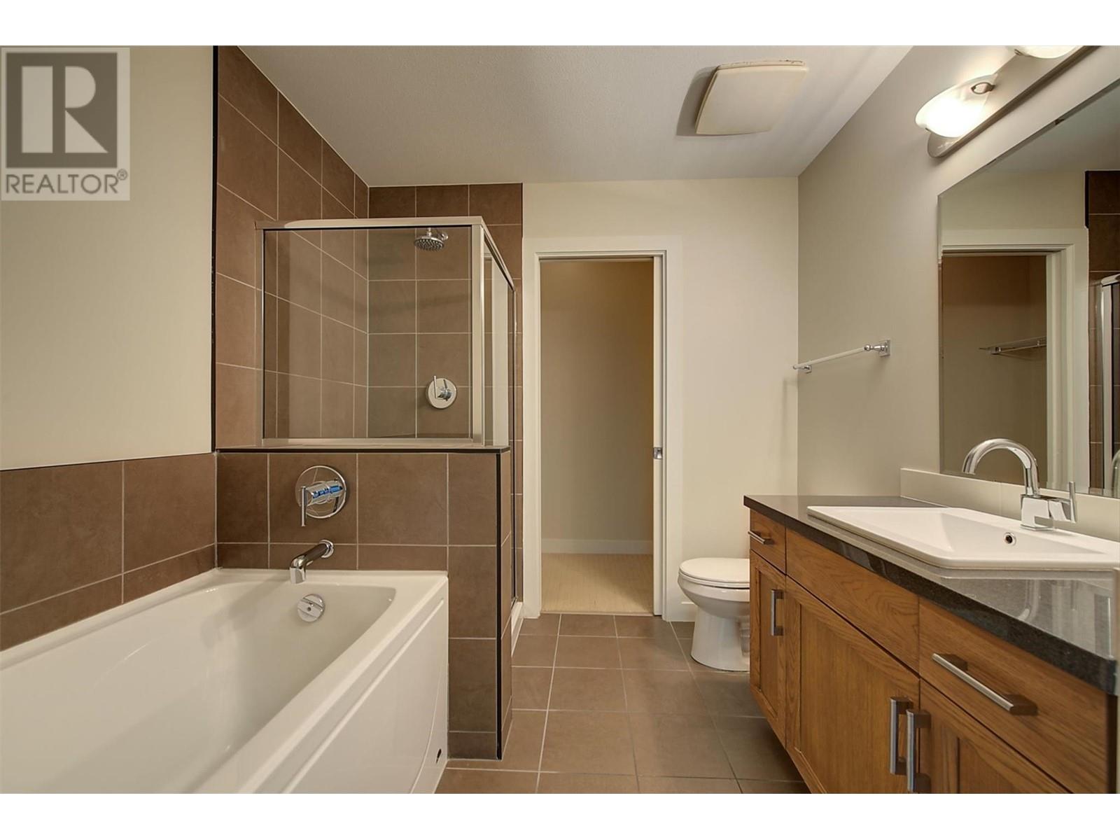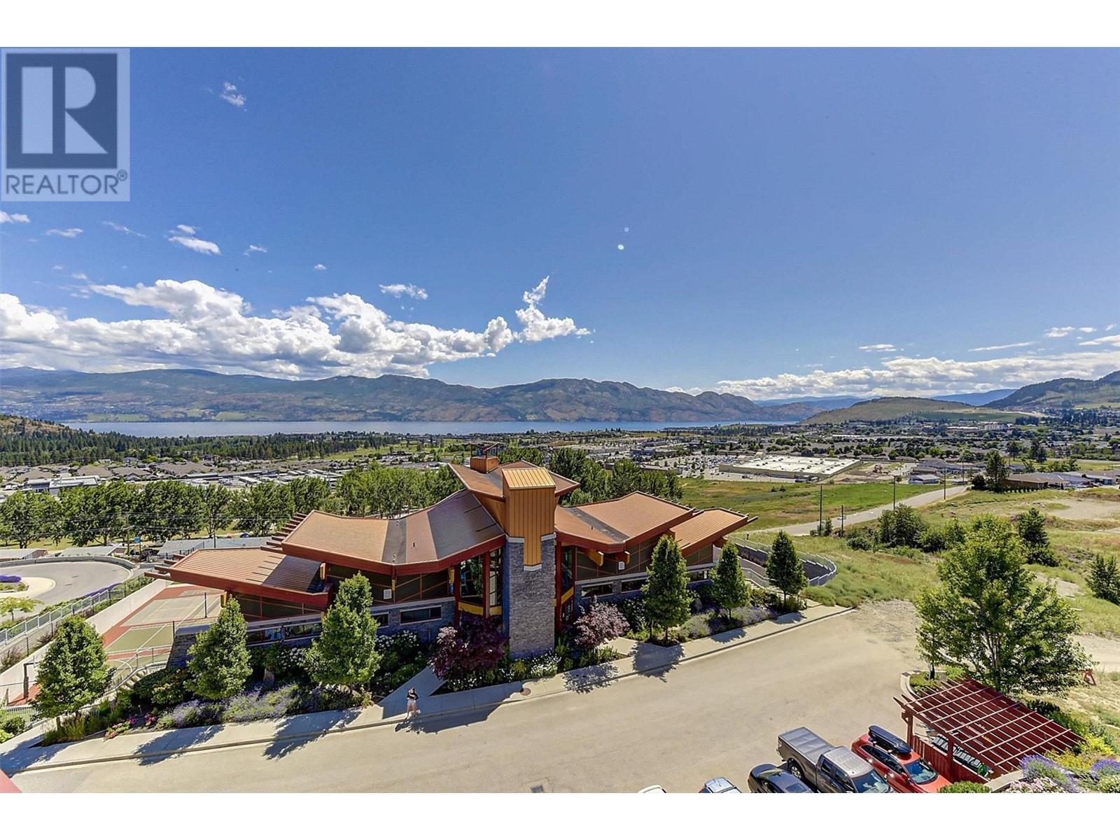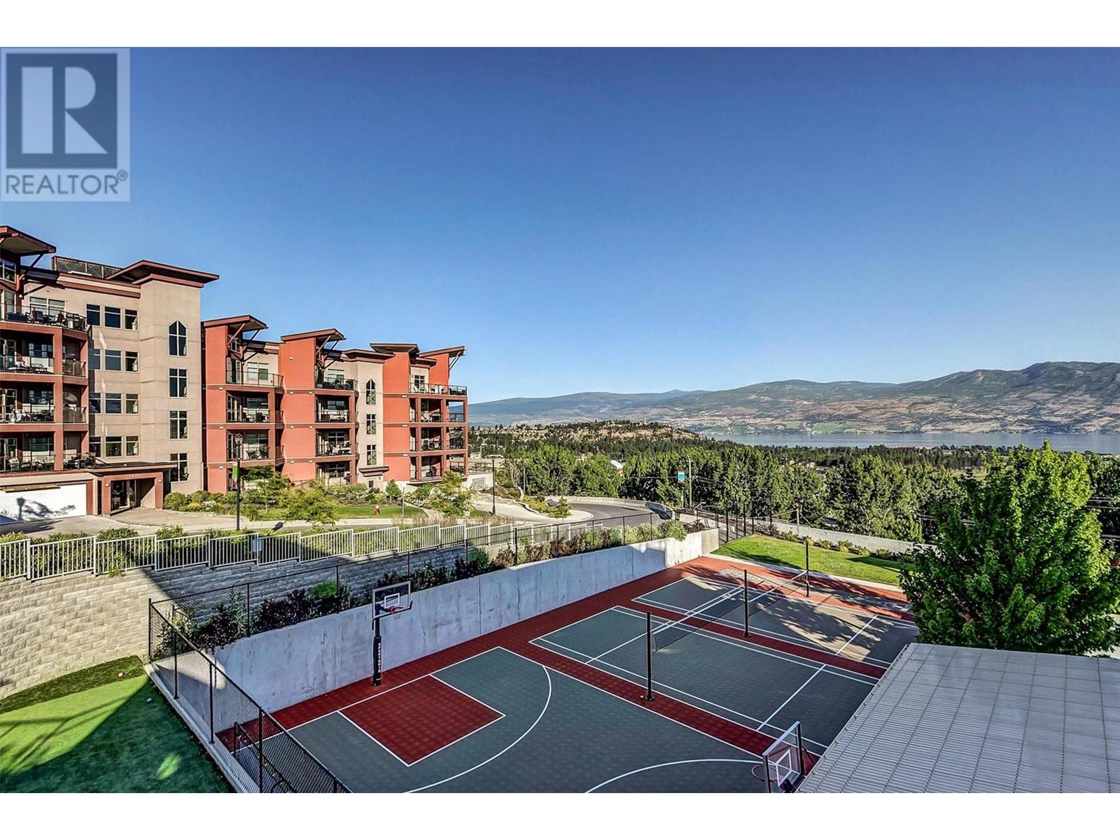3229 Skyview Lane Unit# 208 West Kelowna, British Columbia V4T 3J3
$390,000Maintenance, Reserve Fund Contributions, Ground Maintenance, Property Management, Other, See Remarks, Recreation Facilities, Sewer, Waste Removal, Water
$616.52 Monthly
Maintenance, Reserve Fund Contributions, Ground Maintenance, Property Management, Other, See Remarks, Recreation Facilities, Sewer, Waste Removal, Water
$616.52 MonthlyDiscover resort-style living at Copper Sky, where luxury meets convenience. This 2-bed/2-bath ground floor condo unit offers a serene retreat in a quiet location surrounded by greenery. Freshly painted and featuring some new appliances including microwave & washer/dryer. Enjoy world-class amenities such as a pool, hot tub, gym, games room, and more. Outdoor enthusiasts can partake in pickleball, tennis, basketball, and outdoor chess/checkers. Conveniently located near town, close to restaurants, shopping, golf, and Okanagan Lake. Please note some photos have been virtually staged. Pet Restrictions: 1 dog up to 15kg & 1 cat; or 2 dogs up to 10kg each. Short Term Rentals allowed. Exempt from Property Transfer Tax and Speculation Tax (id:46227)
Property Details
| MLS® Number | 10322471 |
| Property Type | Single Family |
| Neigbourhood | Westbank Centre |
| Community Name | Copper Sky |
| Amenities Near By | Golf Nearby, Recreation, Shopping |
| Features | Balcony |
| Parking Space Total | 1 |
| Pool Type | Inground Pool, Outdoor Pool |
| Storage Type | Storage, Locker |
| Structure | Clubhouse, Tennis Court |
Building
| Bathroom Total | 2 |
| Bedrooms Total | 2 |
| Amenities | Clubhouse, Whirlpool, Racquet Courts |
| Architectural Style | Other |
| Constructed Date | 2011 |
| Cooling Type | Heat Pump, Wall Unit |
| Exterior Finish | Stucco |
| Flooring Type | Carpeted, Laminate, Tile |
| Heating Fuel | Electric |
| Heating Type | Baseboard Heaters, Forced Air, Heat Pump, See Remarks |
| Roof Material | Other |
| Roof Style | Unknown |
| Stories Total | 1 |
| Size Interior | 862 Sqft |
| Type | Apartment |
| Utility Water | Private Utility |
Parking
| Underground |
Land
| Access Type | Easy Access |
| Acreage | No |
| Land Amenities | Golf Nearby, Recreation, Shopping |
| Landscape Features | Landscaped |
| Sewer | Municipal Sewage System |
| Size Total Text | Under 1 Acre |
| Zoning Type | Unknown |
Rooms
| Level | Type | Length | Width | Dimensions |
|---|---|---|---|---|
| Main Level | 3pc Bathroom | 8'3'' x 6'11'' | ||
| Main Level | Bedroom | 9'6'' x 10'5'' | ||
| Main Level | 4pc Ensuite Bath | 7'10'' x 8'4'' | ||
| Main Level | Primary Bedroom | 10'9'' x 13'6'' | ||
| Main Level | Living Room | 12'3'' x 16'2'' | ||
| Main Level | Dining Room | 11'4'' x 7' | ||
| Main Level | Kitchen | 9'2'' x 8'10'' |
https://www.realtor.ca/real-estate/27326002/3229-skyview-lane-unit-208-west-kelowna-westbank-centre






































































