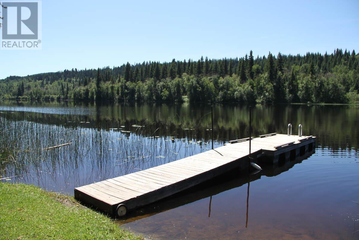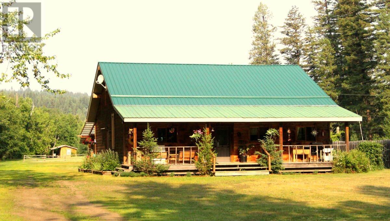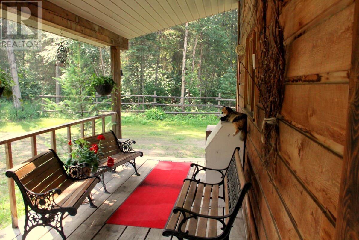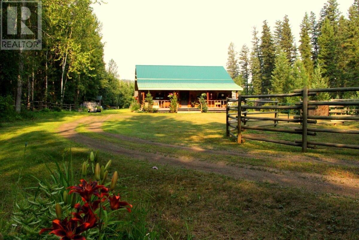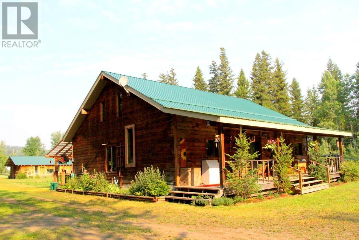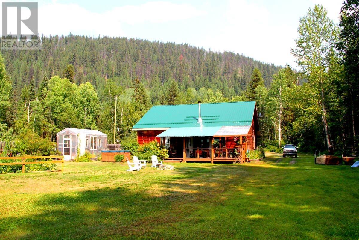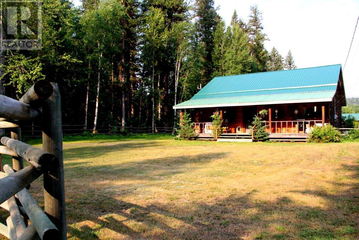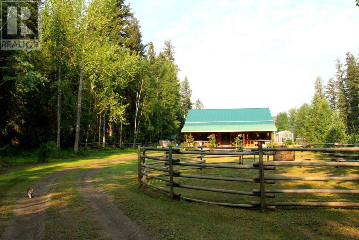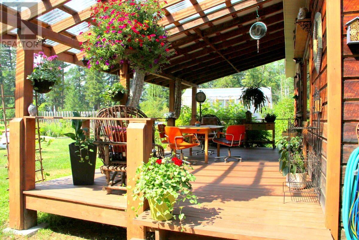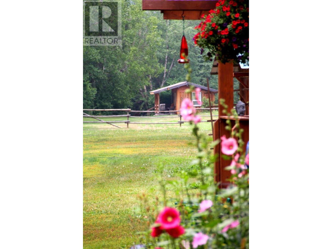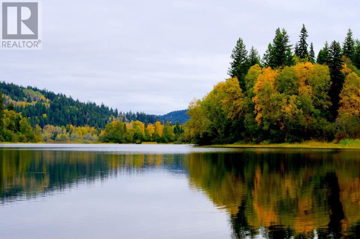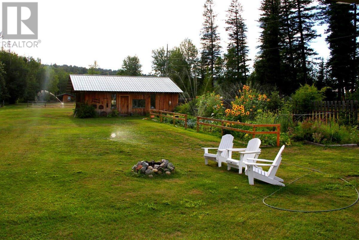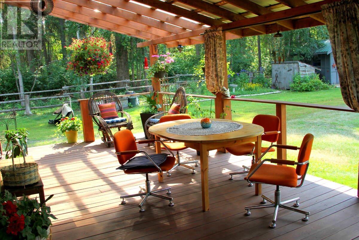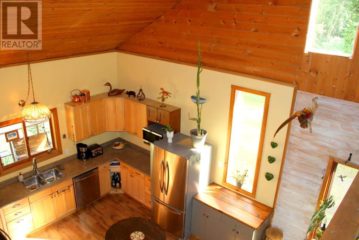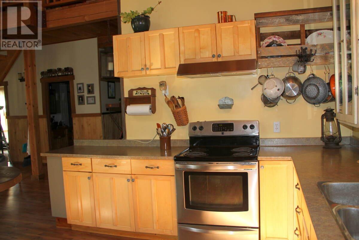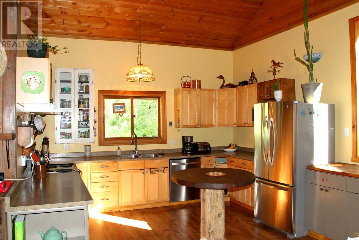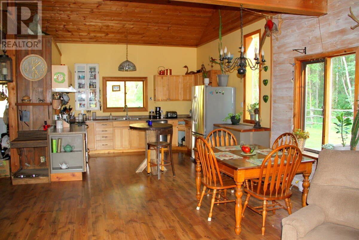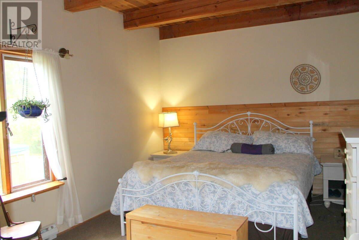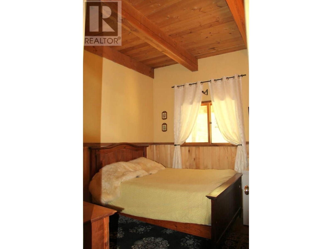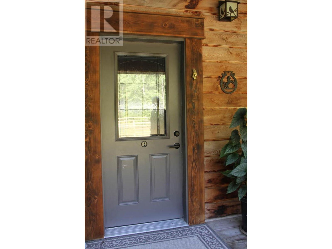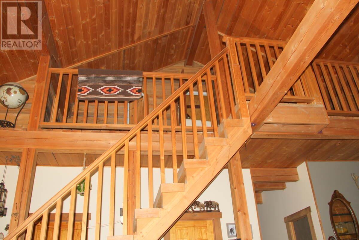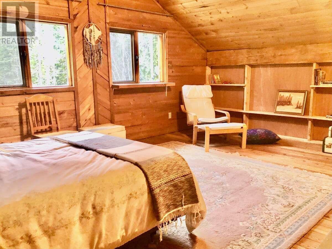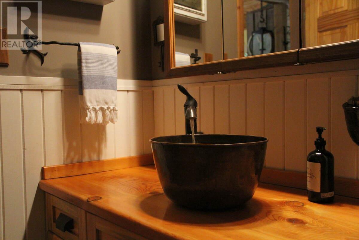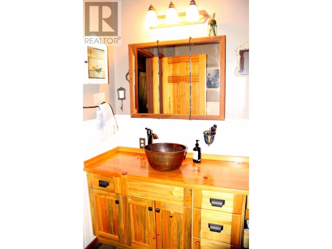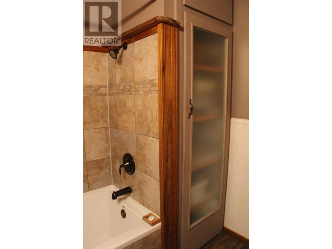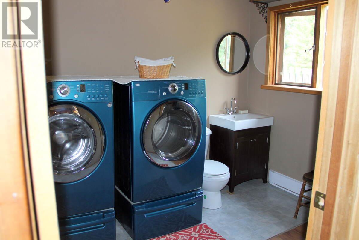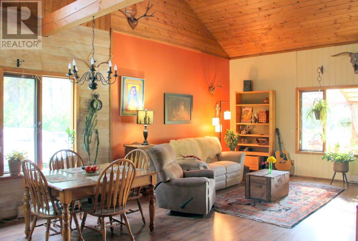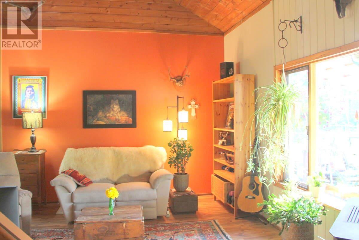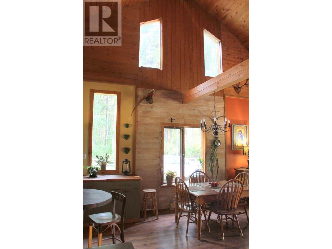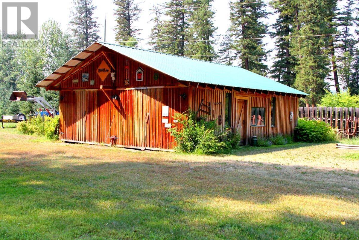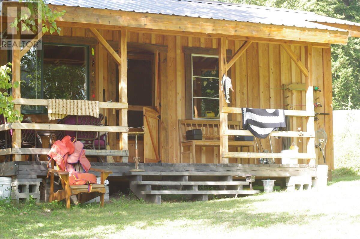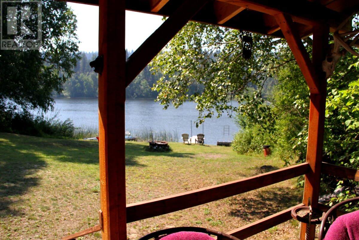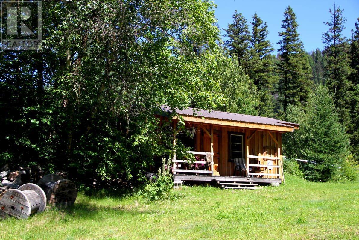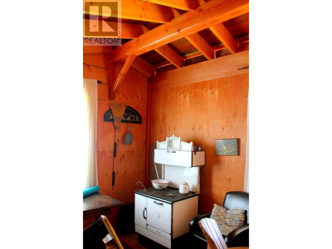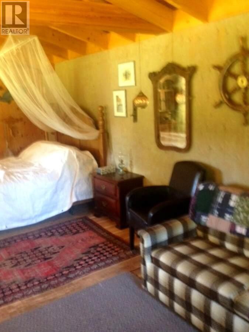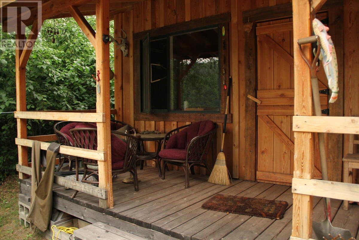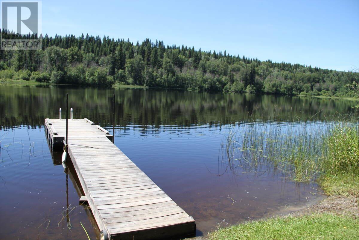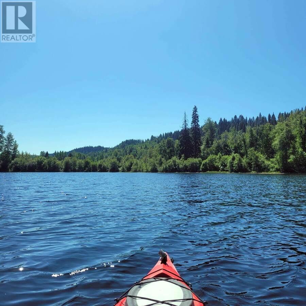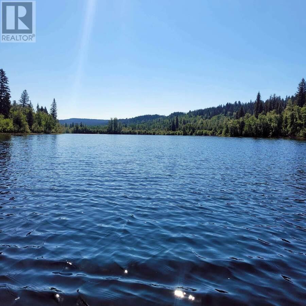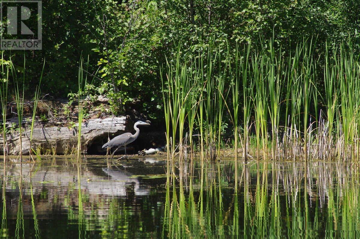2 Bedroom
2 Bathroom
1926 sqft
Fireplace
Baseboard Heaters
Waterfront
Acreage
$829,000
For more information, click the Brochure button below. Tranquil Hobby Farm with Private Lakefront. Escape to paradise in the picturesque Beaver Valley. This comfortable home/hobby farm sits on 1.8 acres of serene land, boasting 150 feet of private lakefront on Beaver Lake. Private guest cabin (400 sq ft) with full lake views. Offering 1446 sq ft of living space plus a 480 sq ft loft. Two bed + loft can be used as a third bedroom. One 4pc bath, and a 2pc bath with a laundry room for added convenience. Two covered porches, including one with breathtaking mountain views and another overlooking the tranquil lakeside, perfect for morning breakfasts in nature's embrace. Approximately 45 minutes away from Williams Lake, boasting shopping centers, schools, etc! All measurements are approximate. (id:46227)
Property Details
|
MLS® Number
|
R2880282 |
|
Property Type
|
Single Family |
|
Structure
|
Workshop |
|
View Type
|
Lake View, Mountain View |
|
Water Front Type
|
Waterfront |
Building
|
Bathroom Total
|
2 |
|
Bedrooms Total
|
2 |
|
Appliances
|
Washer, Dryer, Refrigerator, Stove, Dishwasher, Hot Tub, Satellite Dish |
|
Basement Type
|
Crawl Space |
|
Constructed Date
|
1995 |
|
Construction Style Attachment
|
Detached |
|
Fire Protection
|
Smoke Detectors |
|
Fireplace Present
|
Yes |
|
Fireplace Total
|
1 |
|
Foundation Type
|
Concrete Perimeter |
|
Heating Fuel
|
Electric, Pellet |
|
Heating Type
|
Baseboard Heaters |
|
Roof Material
|
Metal |
|
Roof Style
|
Conventional |
|
Stories Total
|
2 |
|
Size Interior
|
1926 Sqft |
|
Type
|
House |
|
Utility Water
|
Ground-level Well |
Parking
Land
|
Acreage
|
Yes |
|
Size Irregular
|
1.8 |
|
Size Total
|
1.8 Ac |
|
Size Total Text
|
1.8 Ac |
Rooms
| Level |
Type |
Length |
Width |
Dimensions |
|
Above |
Loft |
24 ft |
18 ft |
24 ft x 18 ft |
|
Main Level |
Primary Bedroom |
17 ft |
11 ft ,8 in |
17 ft x 11 ft ,8 in |
|
Main Level |
Bedroom 2 |
10 ft ,1 in |
10 ft ,1 in |
10 ft ,1 in x 10 ft ,1 in |
|
Main Level |
Pantry |
10 ft ,1 in |
9 ft |
10 ft ,1 in x 9 ft |
|
Main Level |
Enclosed Porch |
40 ft |
8 ft |
40 ft x 8 ft |
|
Main Level |
Laundry Room |
9 ft |
8 ft |
9 ft x 8 ft |
|
Main Level |
Kitchen |
13 ft |
12 ft |
13 ft x 12 ft |
|
Main Level |
Living Room |
18 ft |
13 ft |
18 ft x 13 ft |
|
Main Level |
Dining Room |
16 ft |
9 ft |
16 ft x 9 ft |
|
Main Level |
Foyer |
11 ft |
5 ft |
11 ft x 5 ft |
|
Main Level |
Enclosed Porch |
25 ft |
12 ft |
25 ft x 12 ft |
https://www.realtor.ca/real-estate/26860345/3222-beaver-valley-road-horsefly


