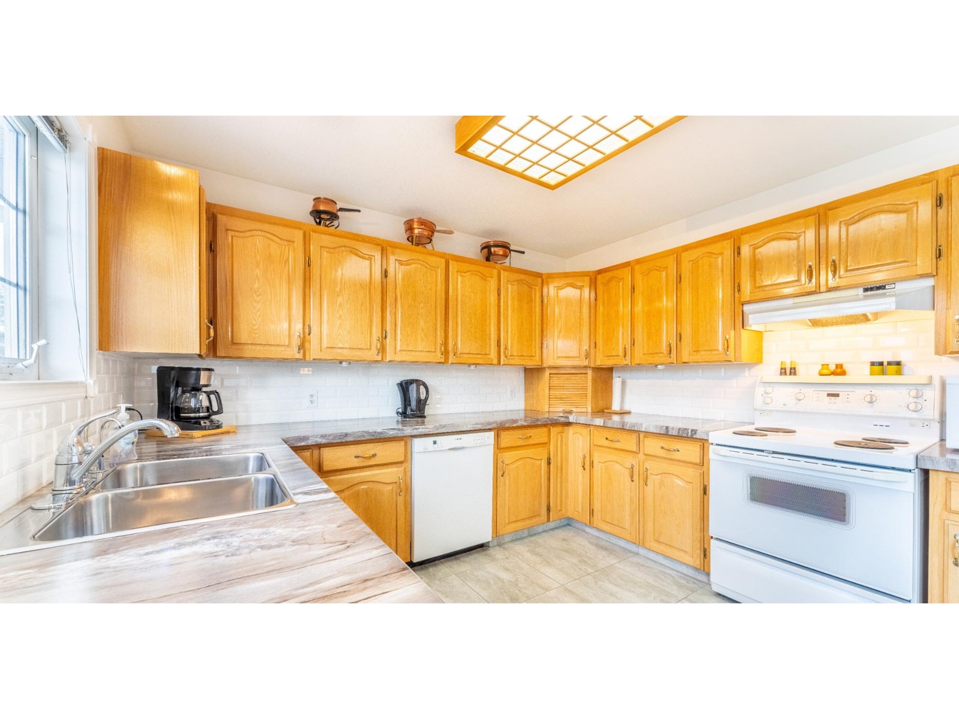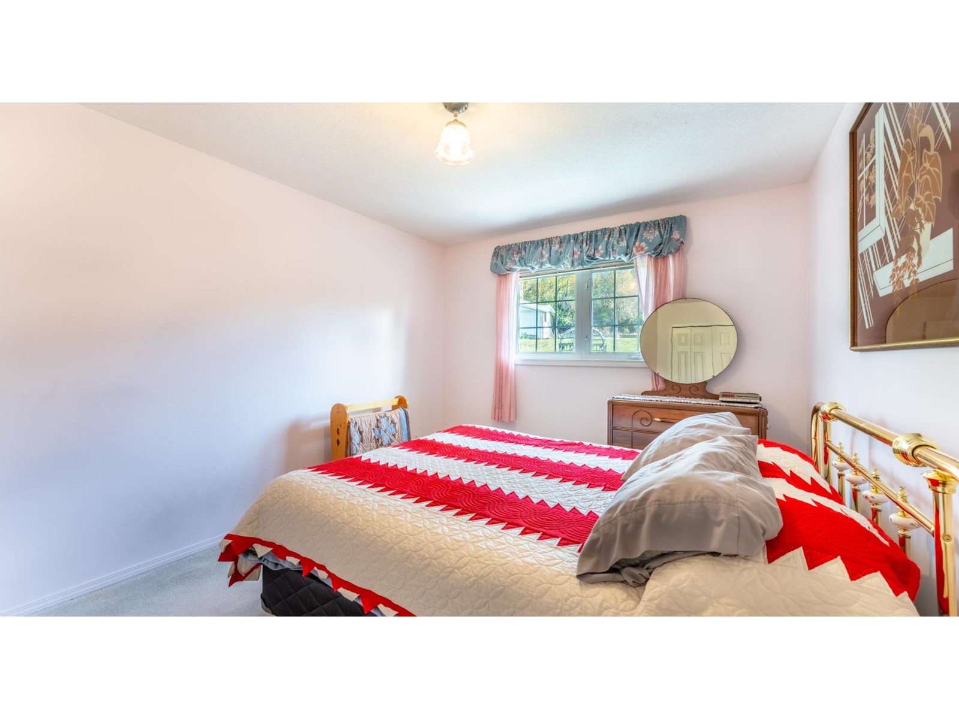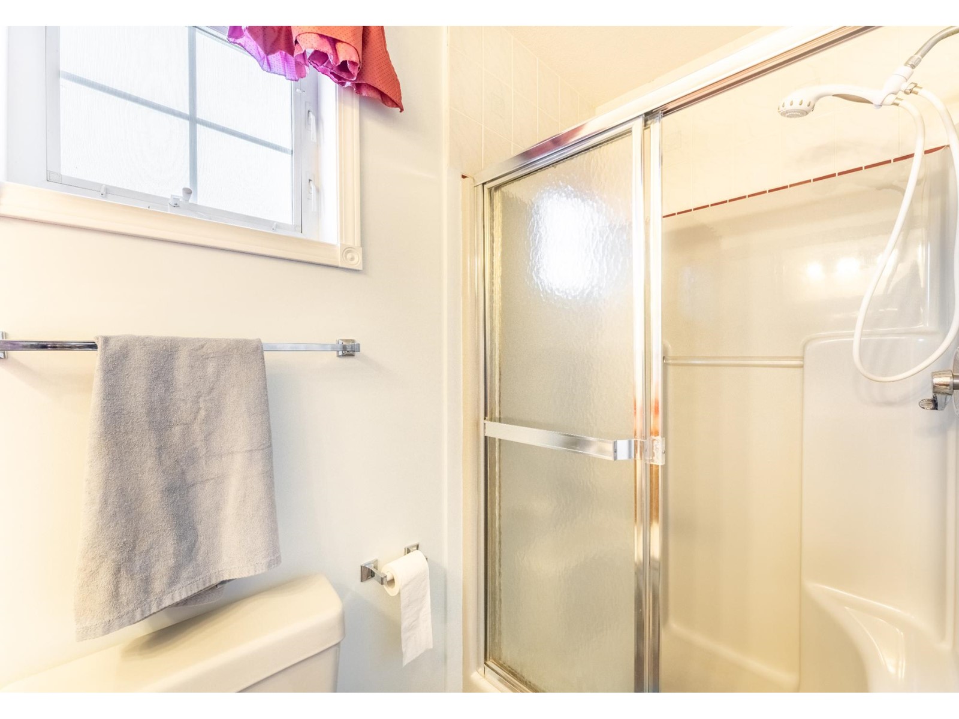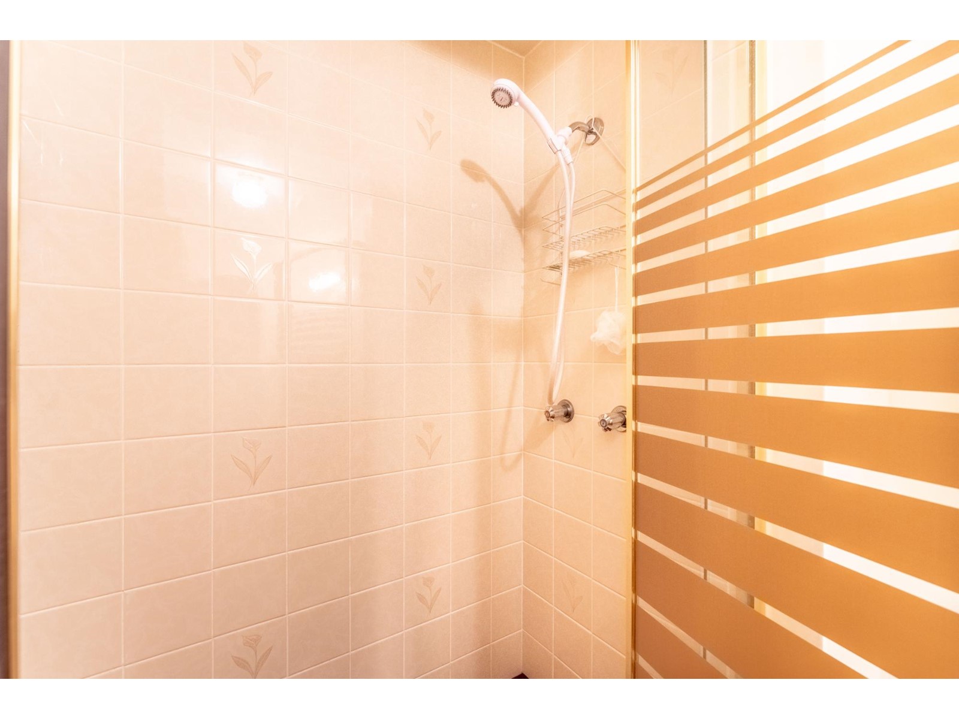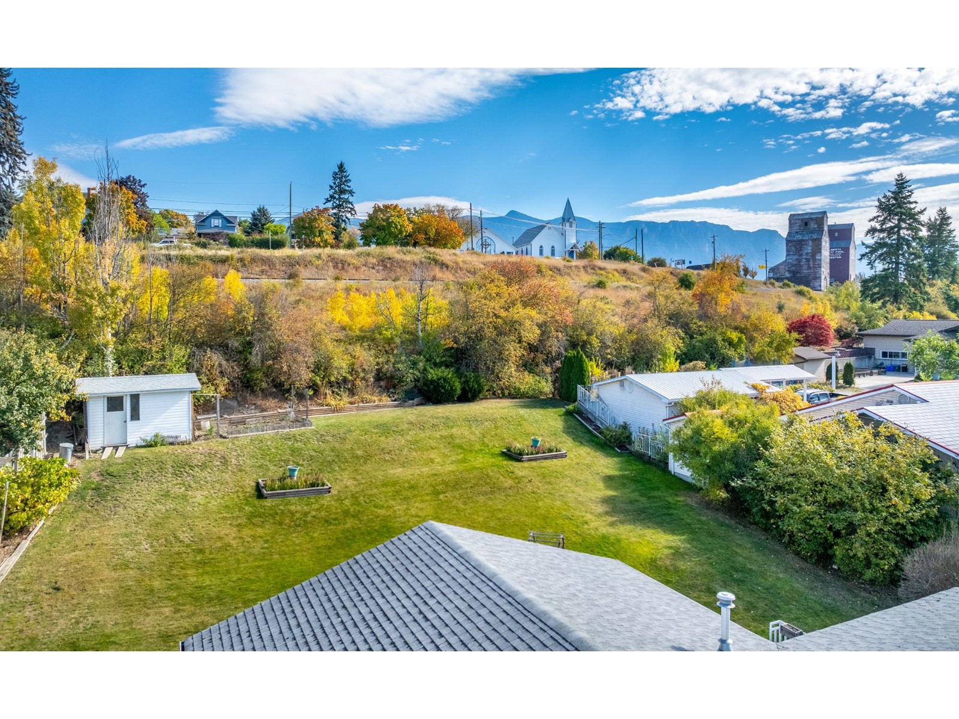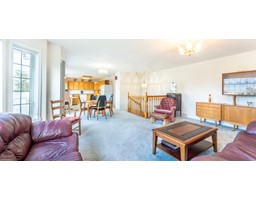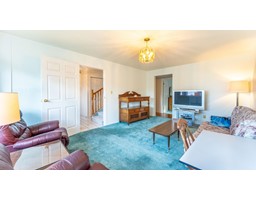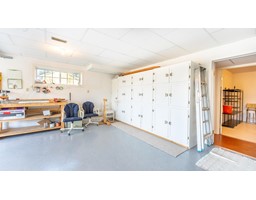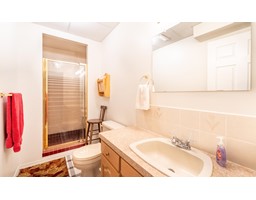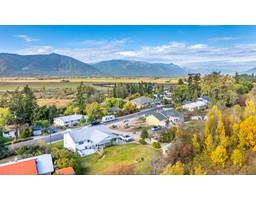4 Bedroom
3 Bathroom
2289 sqft
Central Air Conditioning
No Heat
$647,000
Spacious 4 bed, 3 bath home in a tranquil neighborhood with stunning mountain views. Features a main floor entrance, convenient laundry, and open concept living areas ideal for aging in place. Enjoy a generously sized yard, ample storage, and a fully finished walkout basement. The master suite boasts a walk-in closet and en-suite. Outside, find landscaped grounds, plentiful parking, a double garage, a carport, and a paved driveway. Stay comfortable year-round with natural gas and central air. This property offers the perfect blend of comfort, convenience, and scenic beauty. (id:46227)
Property Details
|
MLS® Number
|
2480053 |
|
Property Type
|
Single Family |
|
Neigbourhood
|
Creston |
|
Community Name
|
Creston |
|
Amenities Near By
|
Golf Nearby, Schools, Shopping |
|
Features
|
One Balcony |
|
Parking Space Total
|
2 |
Building
|
Bathroom Total
|
3 |
|
Bedrooms Total
|
4 |
|
Basement Type
|
Partial |
|
Constructed Date
|
1991 |
|
Construction Style Attachment
|
Detached |
|
Cooling Type
|
Central Air Conditioning |
|
Exterior Finish
|
Vinyl Siding |
|
Flooring Type
|
Mixed Flooring |
|
Heating Type
|
No Heat |
|
Roof Material
|
Asphalt Shingle |
|
Roof Style
|
Unknown |
|
Size Interior
|
2289 Sqft |
|
Type
|
House |
|
Utility Water
|
Municipal Water |
Parking
Land
|
Access Type
|
Easy Access |
|
Acreage
|
No |
|
Land Amenities
|
Golf Nearby, Schools, Shopping |
|
Sewer
|
Municipal Sewage System |
|
Size Irregular
|
0.31 |
|
Size Total
|
0.31 Ac|under 1 Acre |
|
Size Total Text
|
0.31 Ac|under 1 Acre |
|
Zoning Type
|
Unknown |
Rooms
| Level |
Type |
Length |
Width |
Dimensions |
|
Basement |
Utility Room |
|
|
9'8'' x 11'3'' |
|
Basement |
Living Room |
|
|
12'3'' x 19'3'' |
|
Basement |
Bedroom |
|
|
12'1'' x 12'5'' |
|
Basement |
Bedroom |
|
|
11'2'' x 14'10'' |
|
Basement |
Foyer |
|
|
8'1'' x 16'8'' |
|
Basement |
4pc Bathroom |
|
|
Measurements not available |
|
Main Level |
Living Room |
|
|
23'0'' x 18'11'' |
|
Main Level |
Laundry Room |
|
|
8'10'' x 12'3'' |
|
Main Level |
Kitchen |
|
|
16'5'' x 12'9'' |
|
Main Level |
Primary Bedroom |
|
|
14'3'' x 12'3'' |
|
Main Level |
Bedroom |
|
|
10'6'' x 15'9'' |
|
Main Level |
4pc Ensuite Bath |
|
|
Measurements not available |
|
Main Level |
4pc Bathroom |
|
|
Measurements not available |
https://www.realtor.ca/real-estate/27540492/322-6th-avenue-creston-creston








