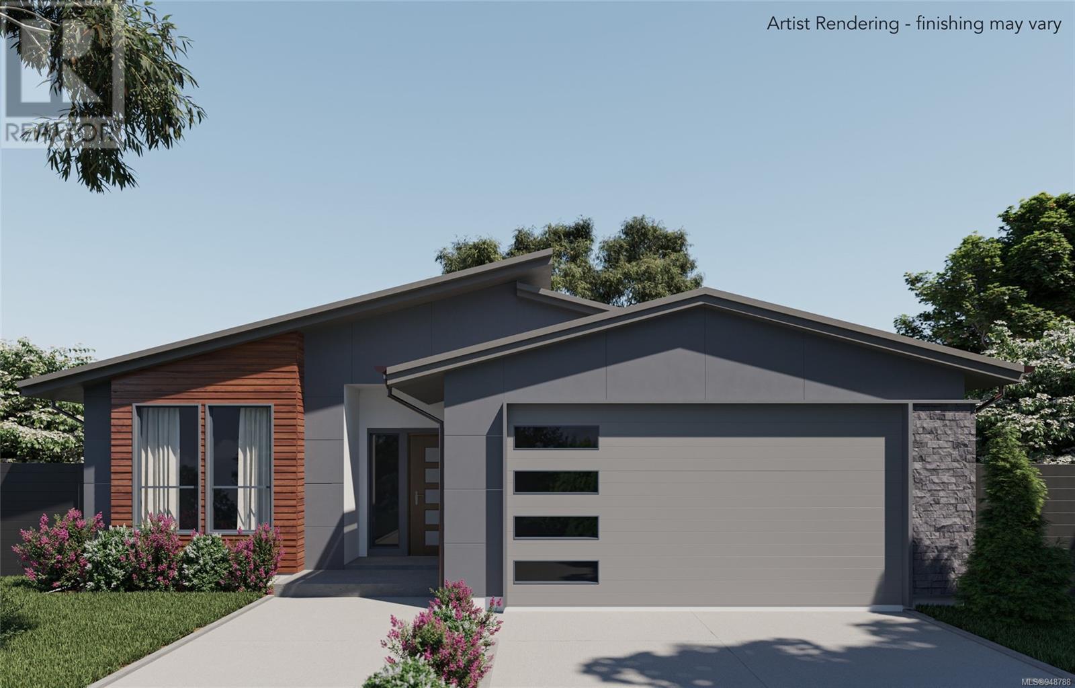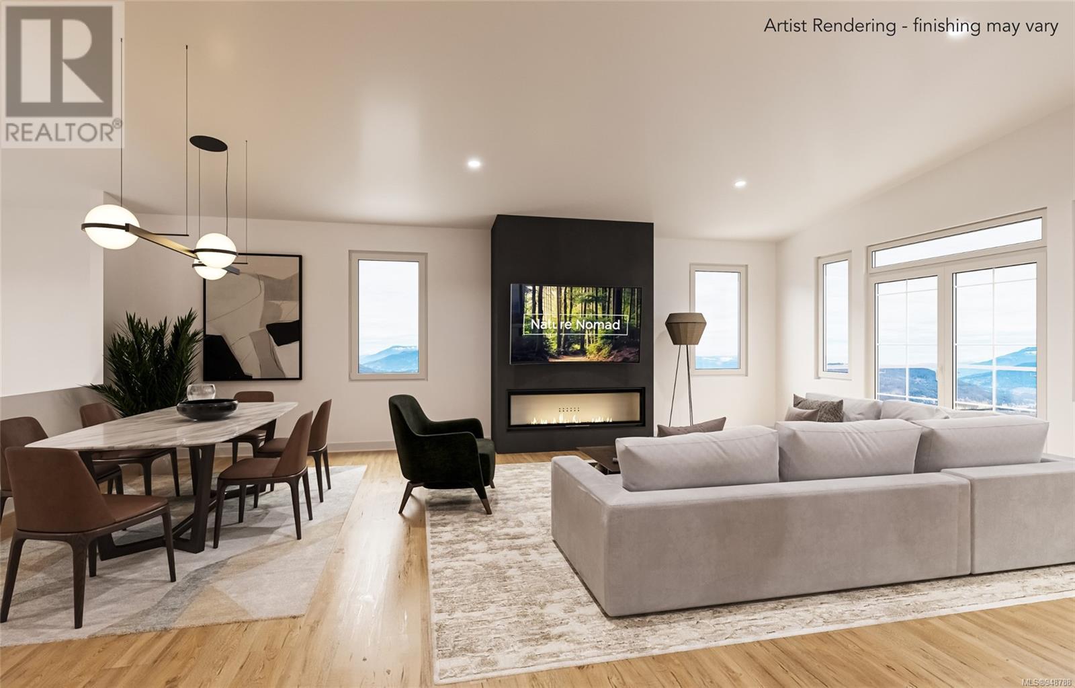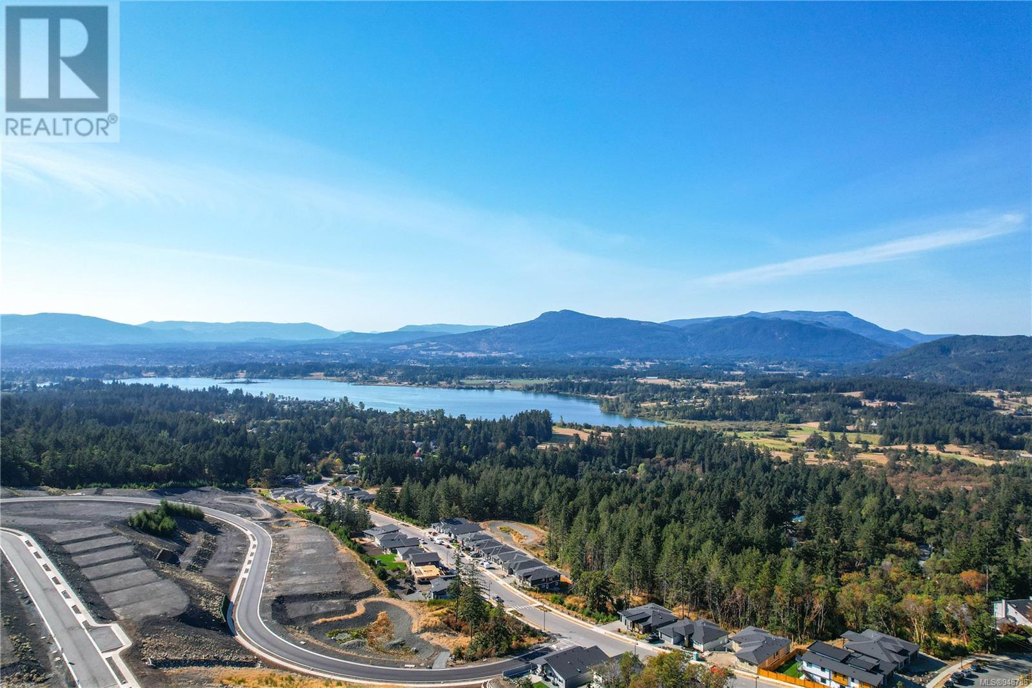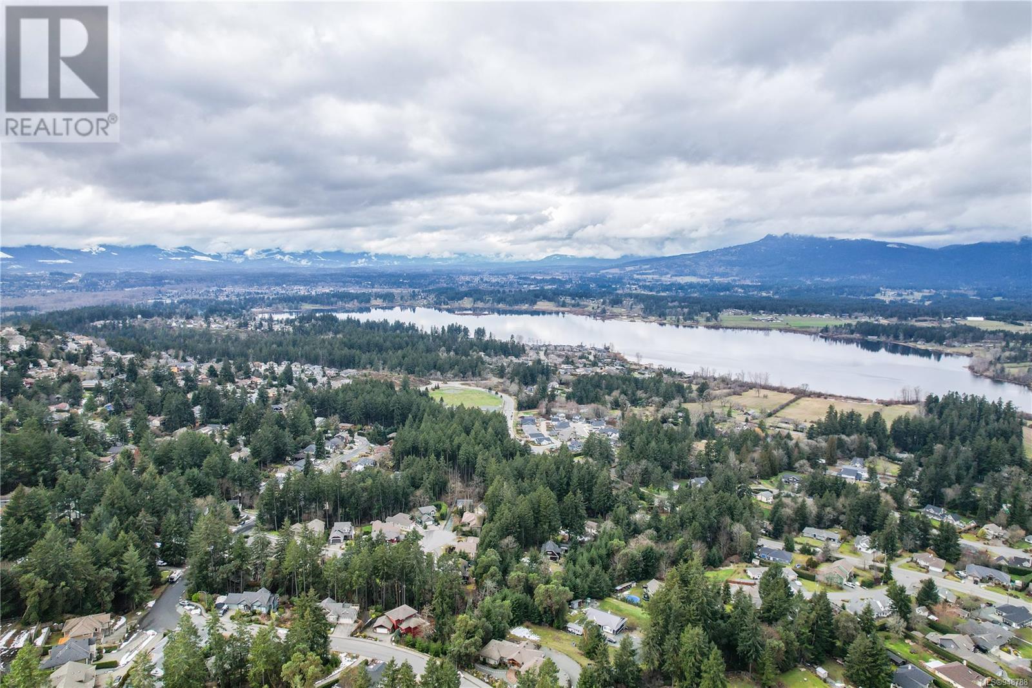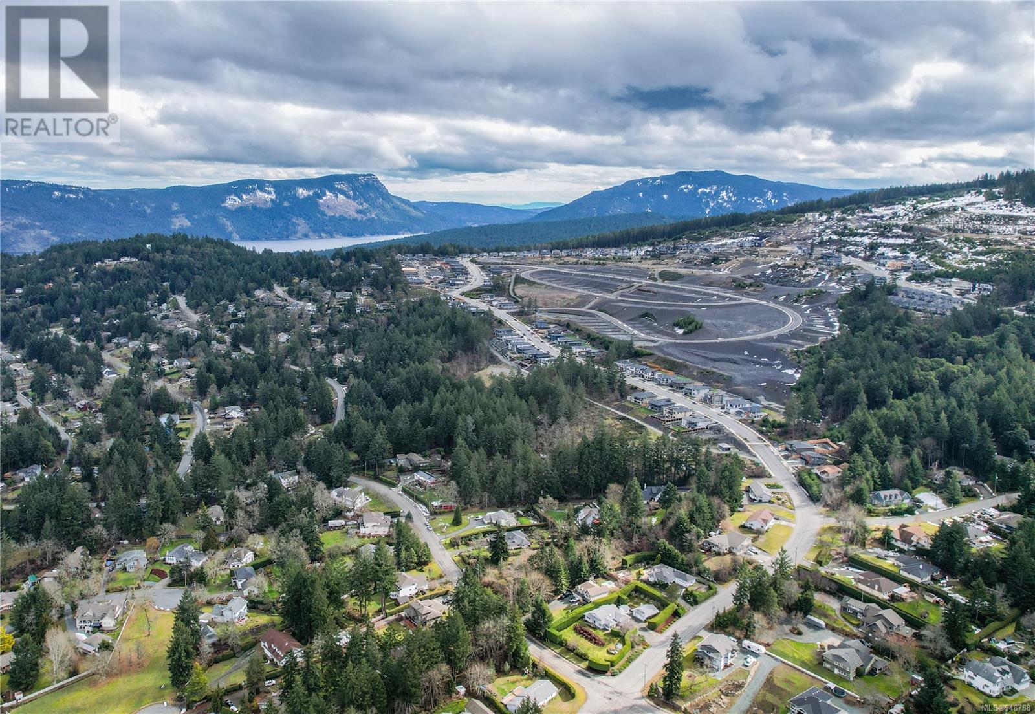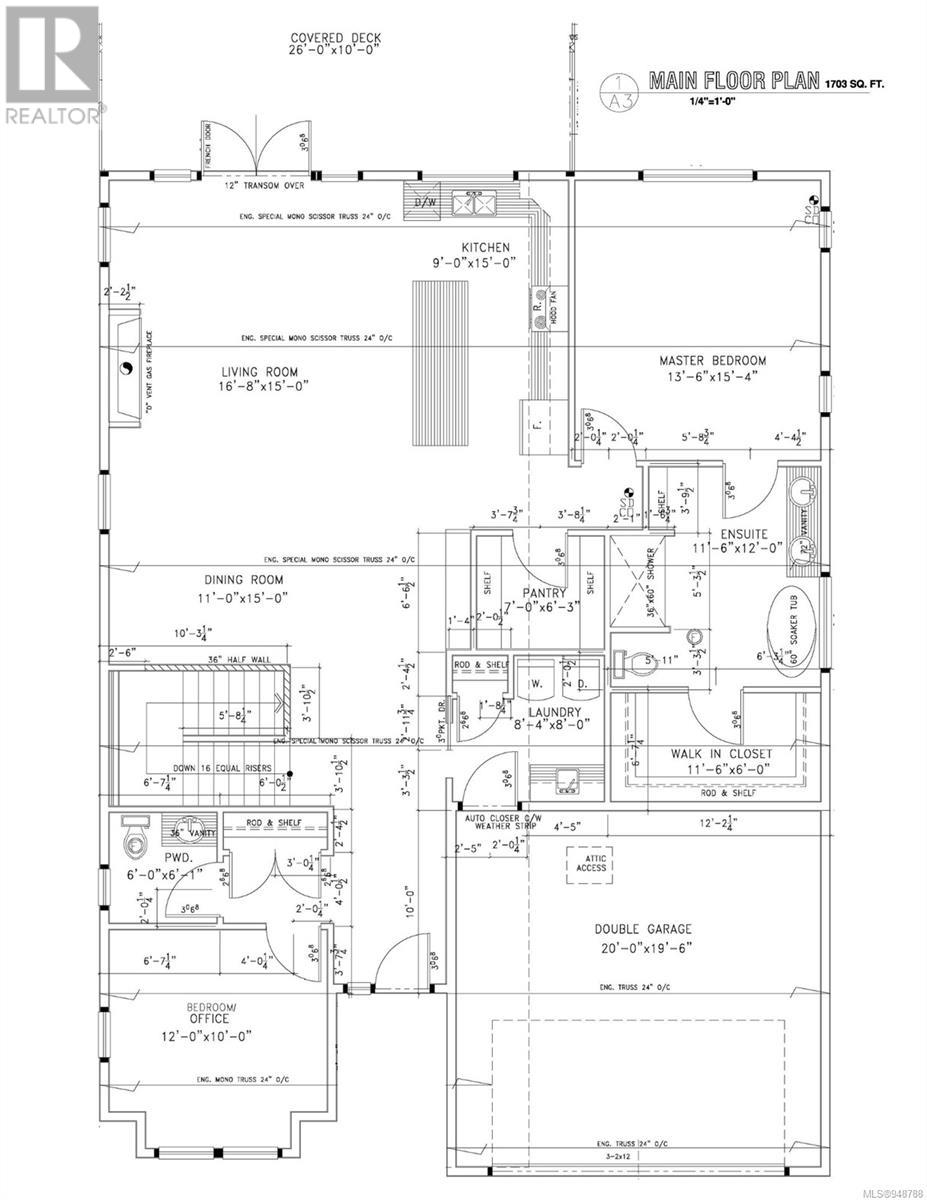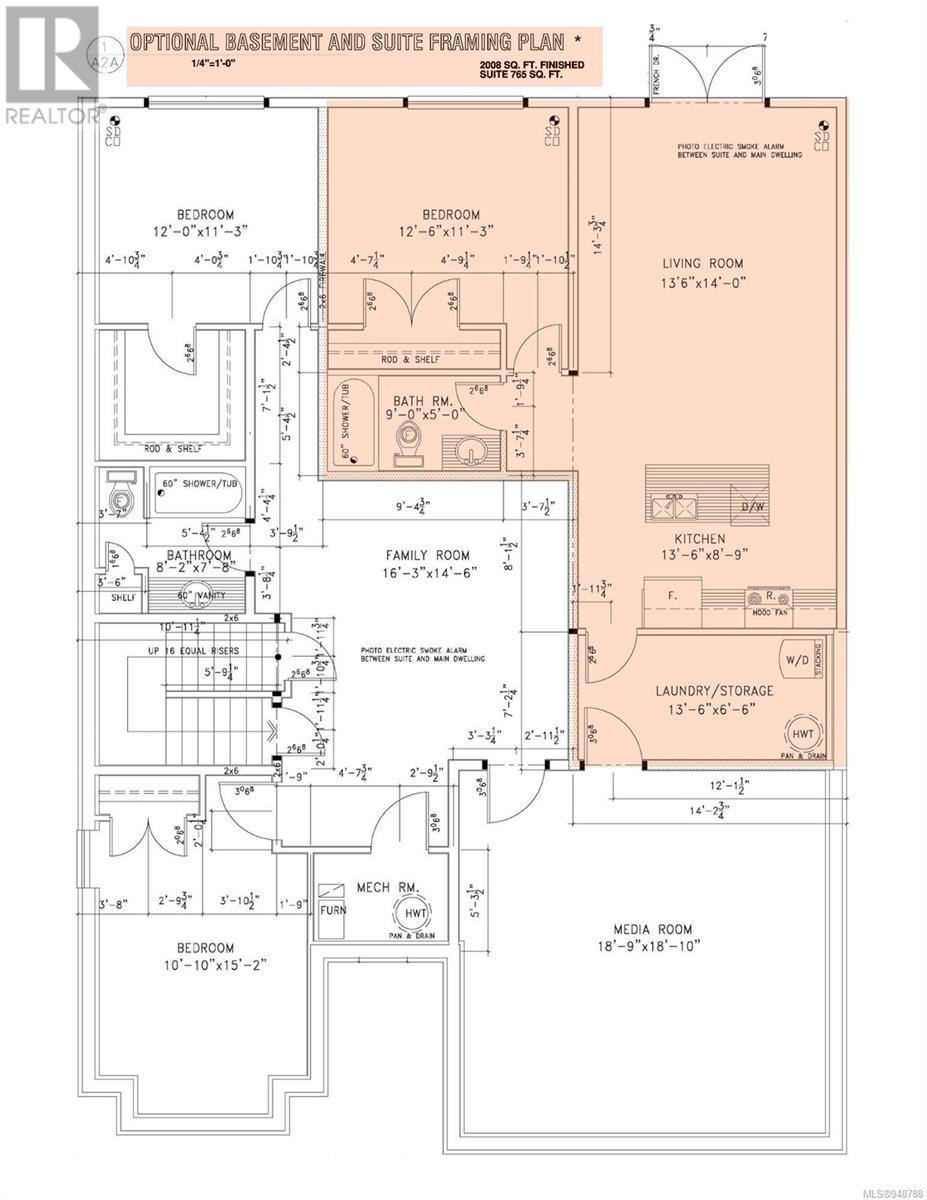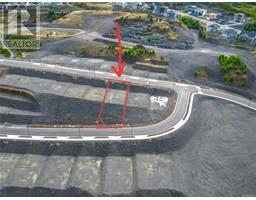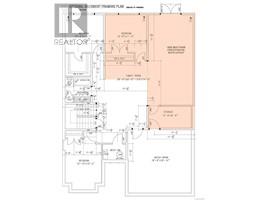4 Bedroom
3 Bathroom
3712 sqft
Fireplace
Fully Air Conditioned
Heat Pump
$1,199,000
Discover Your Dream Retreat with Unrivaled Views! Nestled in at Kingsview is this remarkable 4-bedroom, 3-bathroom home. More than just a residence; it's a destination in itself. As you step inside, you'll find a luxurious main-level primary bedroom complete with an exquisite ensuite bathroom and a walk-in closet. The open-concept design seamlessly merges the kitchen, dining area, and living room, creating a spacious and inviting atmosphere that's perfect for both entertaining and daily family life. Large 26’ by 10’ deck off the kitchen is perfect for barbeques or soaking in the setting sun. Plus, there's a versatile room on the main level, offering flexibility as either a home office or a second bedroom. For your entertainment needs, the lower level boasts a media room, and two bedrooms. As per Bill 44 regarding secondary suites, we have roughed in the ability to add a 1 bed/1bath self contained suite to this home. What truly sets this property apart are the awe-inspiring views. Feast your eyes on the stunning panorama of the lake and valley that unfolds before you, with captivating sunsets painting the sky daily. And if you're an outdoor enthusiast, you're in for a treat. World-class hiking and biking trails are a short walk away, promising adventures in the great outdoors whenever you desire. There is also space for a self-contained 1 bed 1 bath suite which can be added to this home. Don't miss out on this rare opportunity to make this piece of paradise your own. (id:46227)
Property Details
|
MLS® Number
|
948788 |
|
Property Type
|
Single Family |
|
Neigbourhood
|
East Duncan |
|
Features
|
Curb & Gutter, Other, Marine Oriented |
|
Parking Space Total
|
4 |
|
View Type
|
Lake View, Mountain View, Valley View |
Building
|
Bathroom Total
|
3 |
|
Bedrooms Total
|
4 |
|
Constructed Date
|
2024 |
|
Cooling Type
|
Fully Air Conditioned |
|
Fireplace Present
|
Yes |
|
Fireplace Total
|
1 |
|
Heating Fuel
|
Electric |
|
Heating Type
|
Heat Pump |
|
Size Interior
|
3712 Sqft |
|
Total Finished Area
|
2947 Sqft |
|
Type
|
House |
Parking
Land
|
Access Type
|
Road Access |
|
Acreage
|
No |
|
Size Irregular
|
7276 |
|
Size Total
|
7276 Sqft |
|
Size Total Text
|
7276 Sqft |
|
Zoning Description
|
Cd18 |
|
Zoning Type
|
Residential |
Rooms
| Level |
Type |
Length |
Width |
Dimensions |
|
Lower Level |
Bathroom |
|
|
4-Piece |
|
Lower Level |
Media |
|
|
18'9 x 18'10 |
|
Lower Level |
Bedroom |
|
|
10'10 x 15'2 |
|
Lower Level |
Family Room |
|
|
26'6 x 20'0 |
|
Lower Level |
Bedroom |
|
|
12'0 x 11'3 |
|
Main Level |
Ensuite |
|
|
5-Piece |
|
Main Level |
Primary Bedroom |
|
|
13'6 x 15'4 |
|
Main Level |
Living Room |
|
|
15'8 x 15'0 |
|
Main Level |
Kitchen |
|
|
9'0 x 15'0 |
|
Main Level |
Dining Room |
|
|
16'8 x 15'0 |
|
Main Level |
Dining Room |
|
|
11'0 x 15'0 |
|
Main Level |
Bathroom |
|
|
2-Piece |
|
Main Level |
Bedroom |
|
|
12'0 x 10'0 |
|
Main Level |
Pantry |
|
|
7'0 x 6'3 |
|
Main Level |
Laundry Room |
|
|
8'4 x 8'0 |
https://www.realtor.ca/real-estate/26328988/3219-woodrush-dr-duncan-east-duncan


