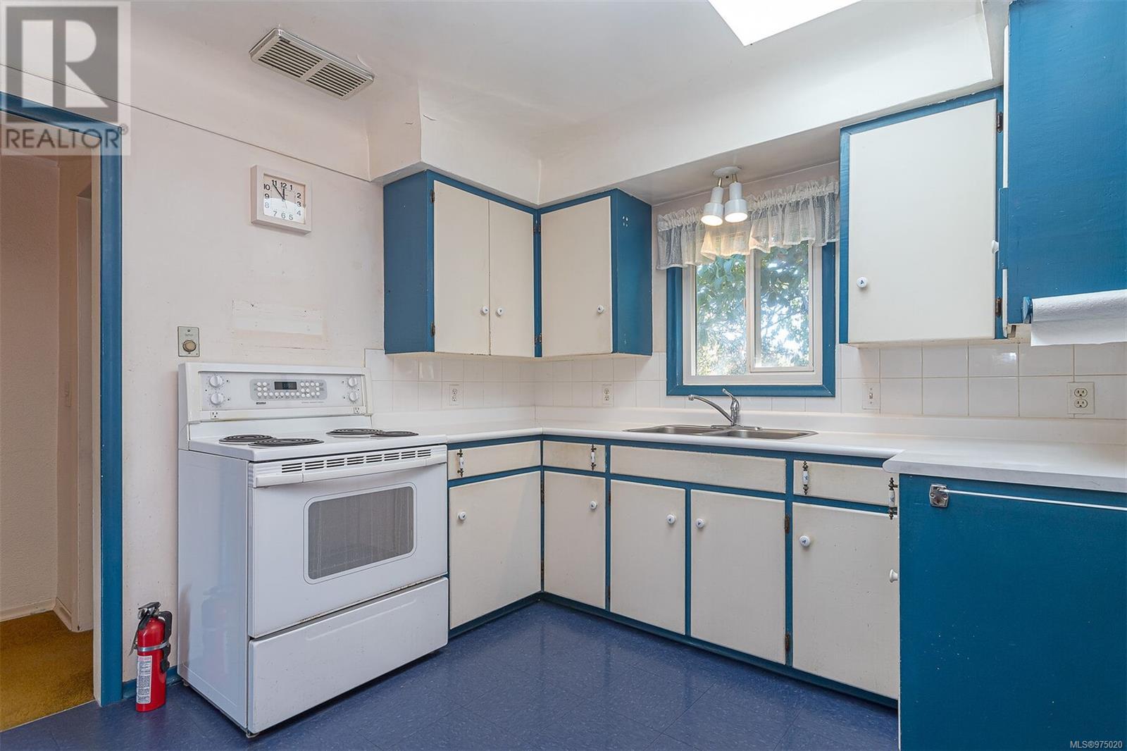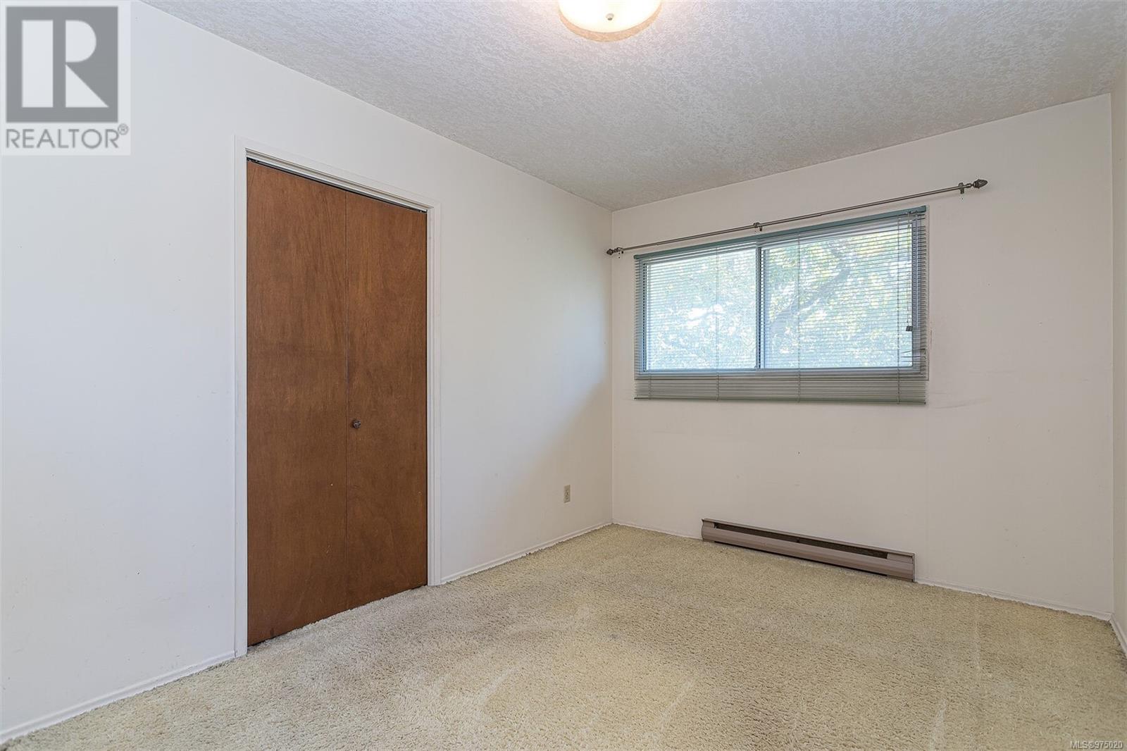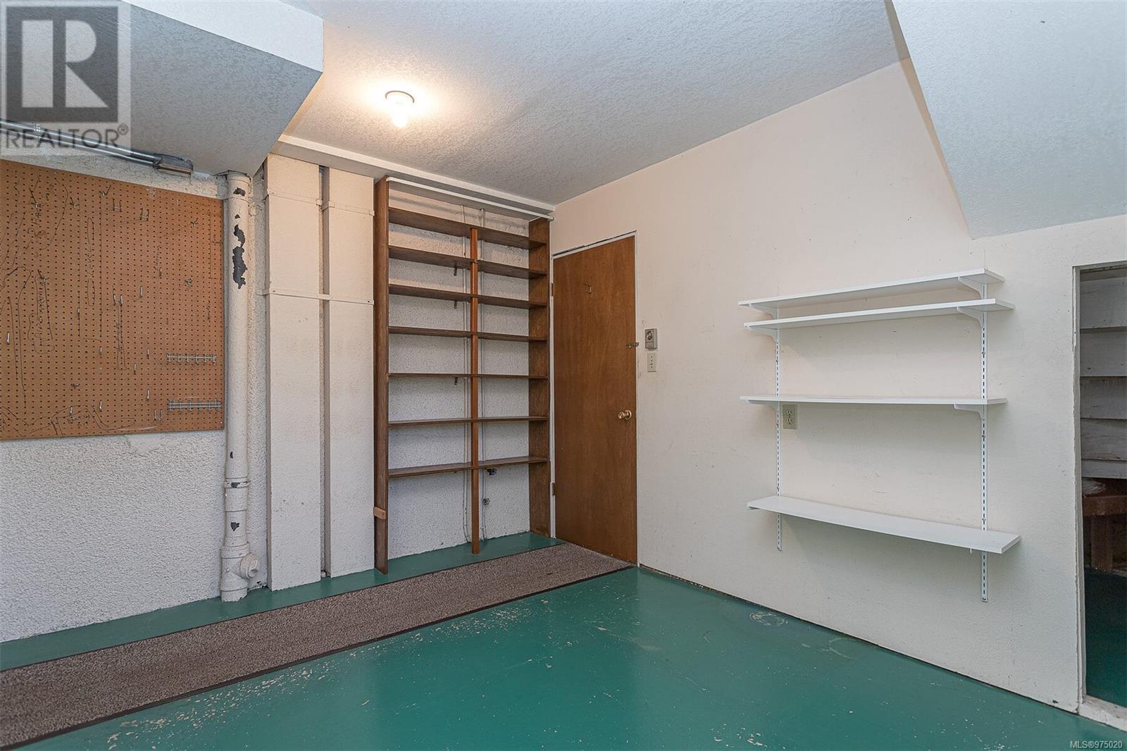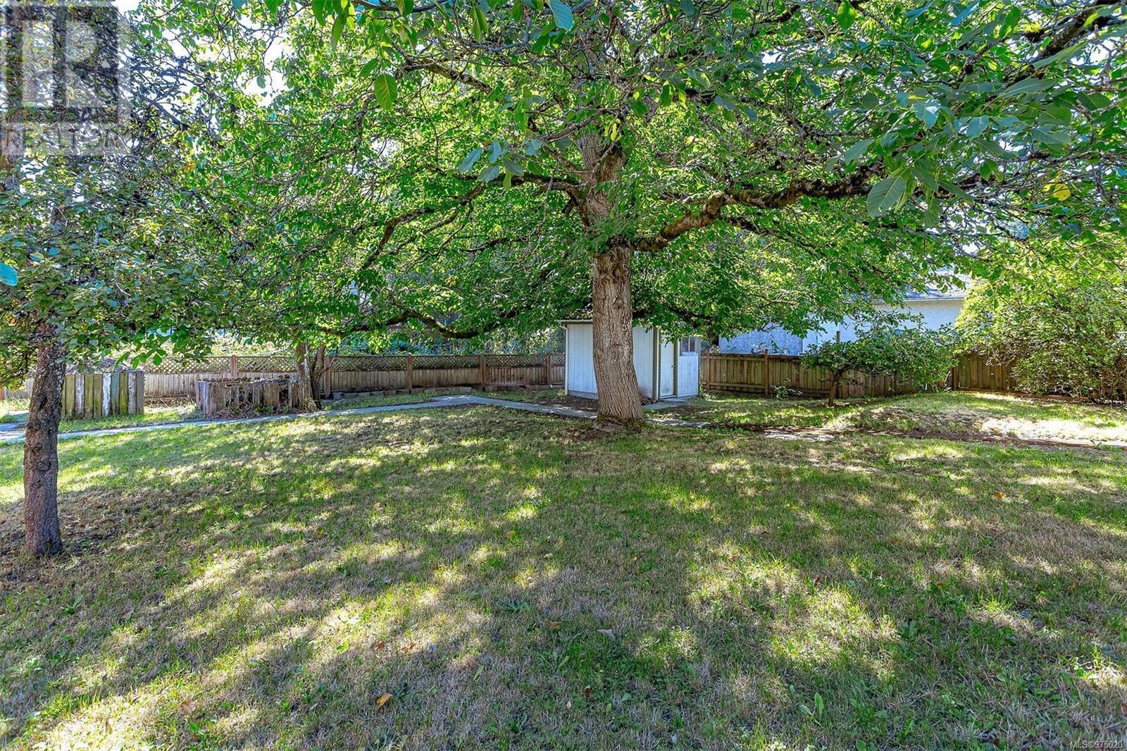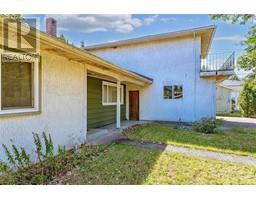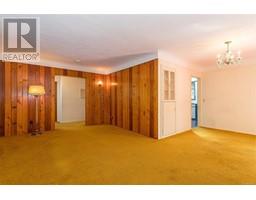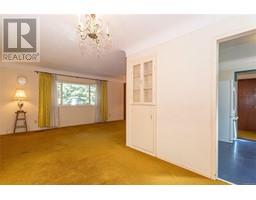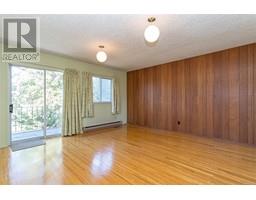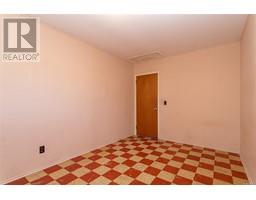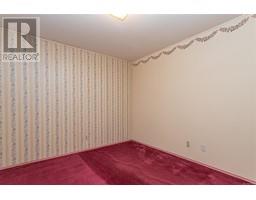5 Bedroom
2 Bathroom
2313 sqft
None
$799,900
OPEN HOUSE SUN OCT 6, 2-3PM! FANTASTIC OPPORTUNITY! It’s now available to first time buyers or investors/developers. So much potential, located in a thriving community. This 4/5 bed, 2 bath family home has an upstairs bonus room with a nicely finished wood floor. All behind mature front hedge, making it very private from the street and backed by a large rear yard with Walnut and fruit trees. Located on the north end of Happy Valley Rd, just a short walk to Glen Lake. This residence has been home to the same Family for decades. There is great potential with this property. It could be the perfect project as a fixer upper or could be transformed into a revenue generating opportunity. Short distance to Schools, Sport Centre/Fields, West Shore Mall and Business Centre are all easily accessible from this Langford address. Great place to set up your home! It is just waiting for the right ideas, the right fit for the next chapter! (id:46227)
Property Details
|
MLS® Number
|
975020 |
|
Property Type
|
Single Family |
|
Neigbourhood
|
Happy Valley |
|
Features
|
Central Location, Level Lot, Other |
|
Parking Space Total
|
2 |
|
Plan
|
Vip10626 |
|
Structure
|
Patio(s) |
Building
|
Bathroom Total
|
2 |
|
Bedrooms Total
|
5 |
|
Constructed Date
|
1958 |
|
Cooling Type
|
None |
|
Heating Fuel
|
Oil |
|
Size Interior
|
2313 Sqft |
|
Total Finished Area
|
2003 Sqft |
|
Type
|
House |
Land
|
Access Type
|
Road Access |
|
Acreage
|
No |
|
Size Irregular
|
8807 |
|
Size Total
|
8807 Sqft |
|
Size Total Text
|
8807 Sqft |
|
Zoning Description
|
R2 |
|
Zoning Type
|
Residential |
Rooms
| Level |
Type |
Length |
Width |
Dimensions |
|
Second Level |
Bathroom |
|
|
4-Piece |
|
Second Level |
Balcony |
21 ft |
5 ft |
21 ft x 5 ft |
|
Second Level |
Primary Bedroom |
16 ft |
15 ft |
16 ft x 15 ft |
|
Second Level |
Bedroom |
9 ft |
14 ft |
9 ft x 14 ft |
|
Main Level |
Bathroom |
|
|
4-Piece |
|
Main Level |
Patio |
13 ft |
13 ft |
13 ft x 13 ft |
|
Main Level |
Porch |
21 ft |
4 ft |
21 ft x 4 ft |
|
Main Level |
Workshop |
13 ft |
10 ft |
13 ft x 10 ft |
|
Main Level |
Living Room |
18 ft |
12 ft |
18 ft x 12 ft |
|
Main Level |
Dining Room |
9 ft |
9 ft |
9 ft x 9 ft |
|
Main Level |
Laundry Room |
9 ft |
6 ft |
9 ft x 6 ft |
|
Main Level |
Kitchen |
9 ft |
13 ft |
9 ft x 13 ft |
|
Main Level |
Bedroom |
12 ft |
11 ft |
12 ft x 11 ft |
|
Main Level |
Bedroom |
14 ft |
9 ft |
14 ft x 9 ft |
|
Main Level |
Bedroom |
12 ft |
10 ft |
12 ft x 10 ft |
|
Main Level |
Entrance |
6 ft |
6 ft |
6 ft x 6 ft |
https://www.realtor.ca/real-estate/27372648/3217-happy-valley-rd-langford-happy-valley















