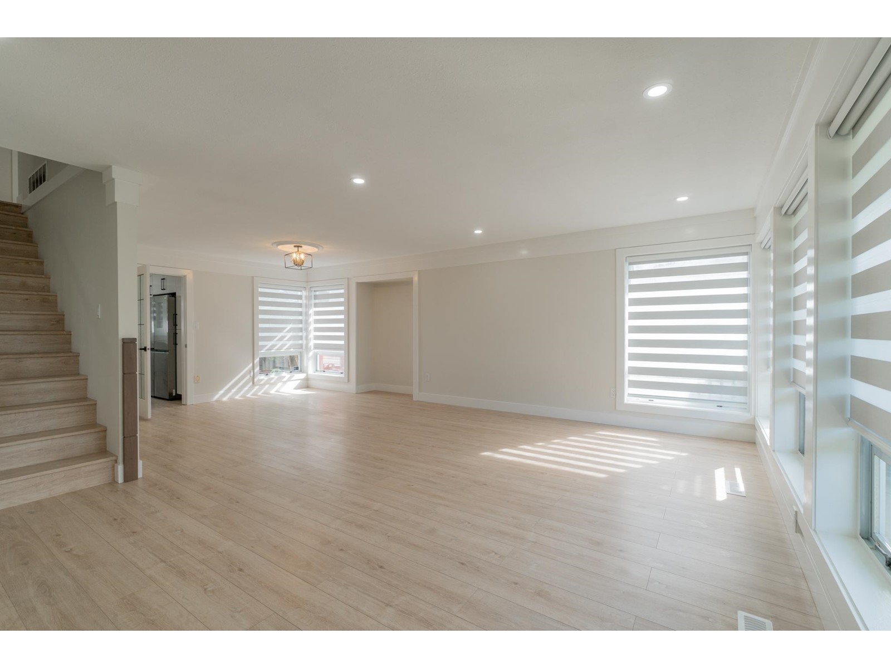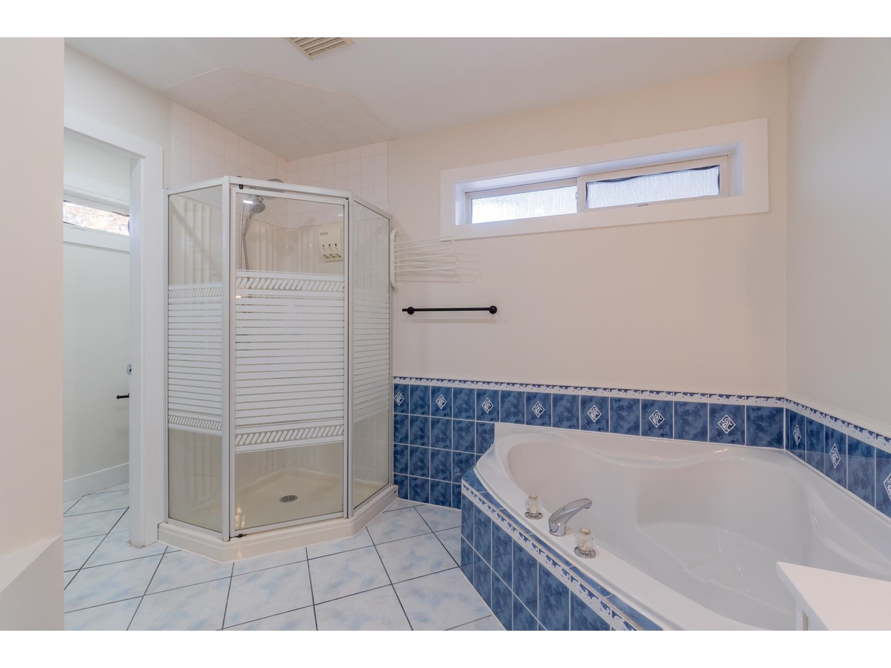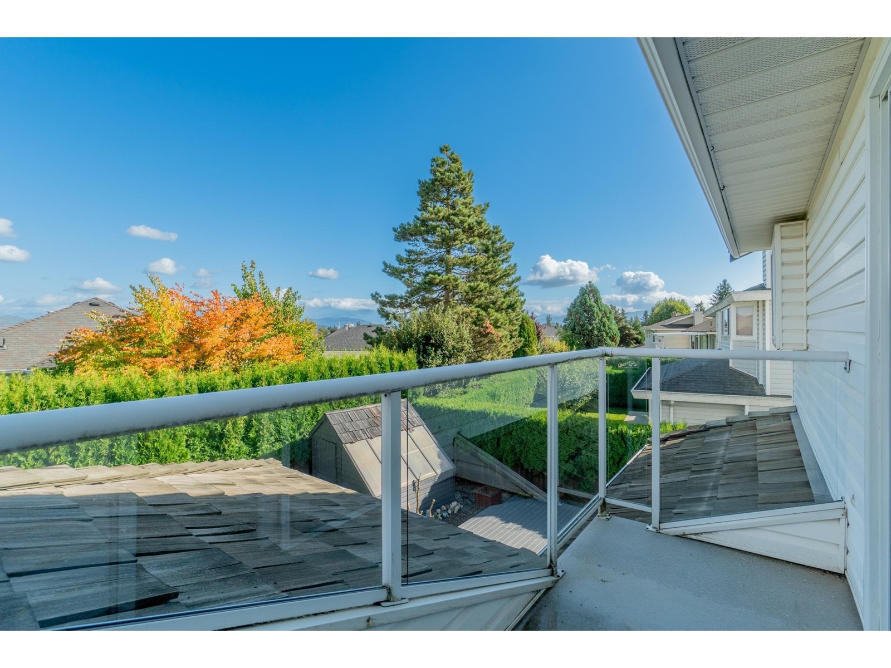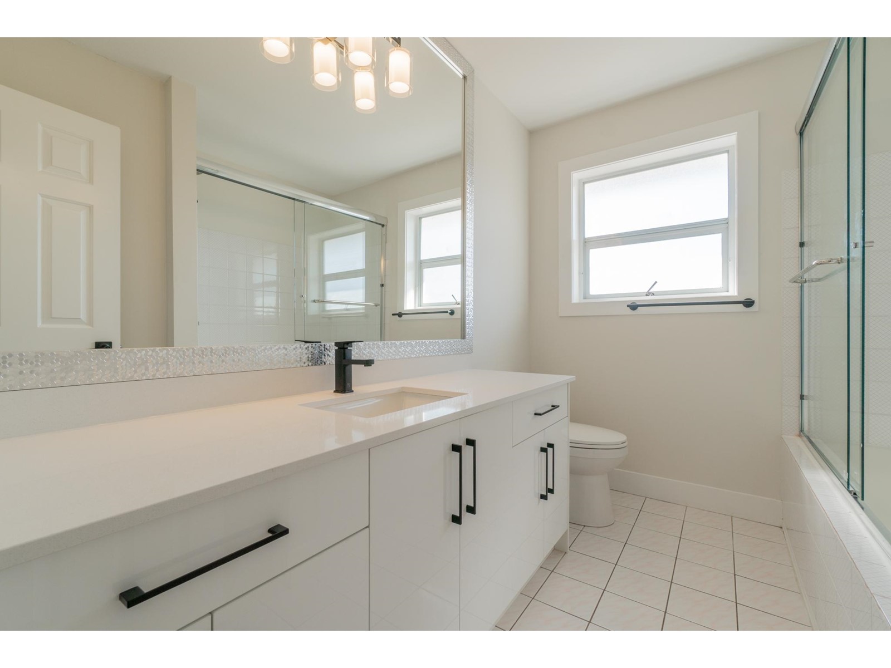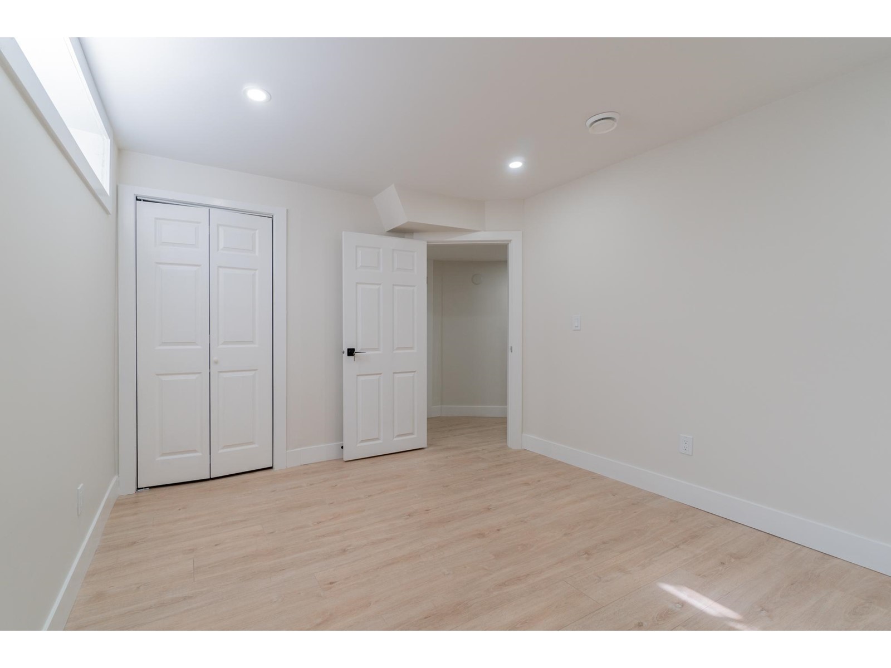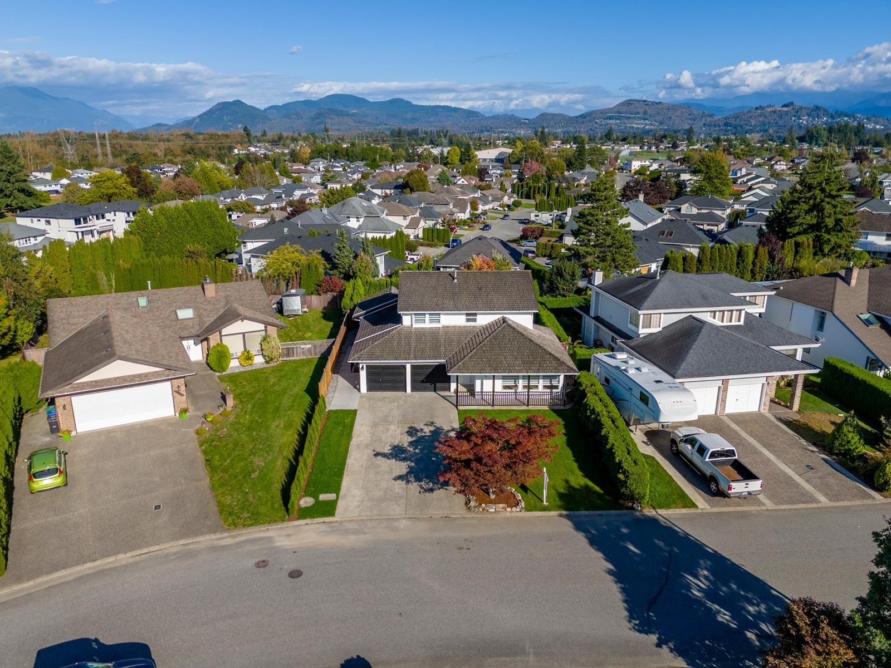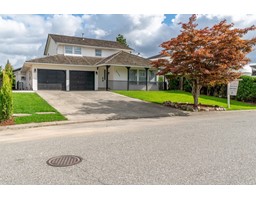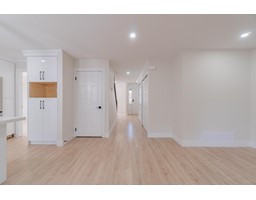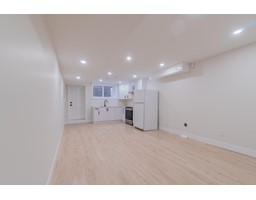7 Bedroom
5 Bathroom
3655 sqft
2 Level
Fireplace
Forced Air
$1,399,000
Looking for the perfect family home? Look no further! This beautifully renovated 2 Storey with Basement gem offers almost 3,700 square feet of living space situated in the highly sought after Fairfield Estates neighbourhood. With 7 spacious bedrooms and 5 bathrooms, there's plenty of room for the whole family. Inside, you'll find a fully modern fully renovated interior with a spacious kitchen and eating area with access to the large deck. The home also includes a 2 bedroom basement suite, perfect for rental income or extended family living. Ample parking available for multiple vehicles and double garage. Located close to schools, parks, and all amenities in one of West Abbotsfords best neighborhoods. Close to Rotary stadium and Clearbrook park. Don't miss the opportunity to call this home! (id:46227)
Property Details
|
MLS® Number
|
R2938792 |
|
Property Type
|
Single Family |
|
Parking Space Total
|
6 |
Building
|
Bathroom Total
|
5 |
|
Bedrooms Total
|
7 |
|
Age
|
38 Years |
|
Appliances
|
Washer, Dryer, Refrigerator, Stove, Dishwasher |
|
Architectural Style
|
2 Level |
|
Basement Development
|
Finished |
|
Basement Type
|
Unknown (finished) |
|
Construction Style Attachment
|
Detached |
|
Fireplace Present
|
Yes |
|
Fireplace Total
|
2 |
|
Heating Fuel
|
Natural Gas |
|
Heating Type
|
Forced Air |
|
Size Interior
|
3655 Sqft |
|
Type
|
House |
|
Utility Water
|
Municipal Water |
Parking
Land
|
Acreage
|
No |
|
Sewer
|
Sanitary Sewer |
|
Size Irregular
|
6200 |
|
Size Total
|
6200 Sqft |
|
Size Total Text
|
6200 Sqft |
Utilities
|
Electricity
|
Available |
|
Natural Gas
|
Available |
|
Water
|
Available |
https://www.realtor.ca/real-estate/27580904/32128-balfour-drive-abbotsford





