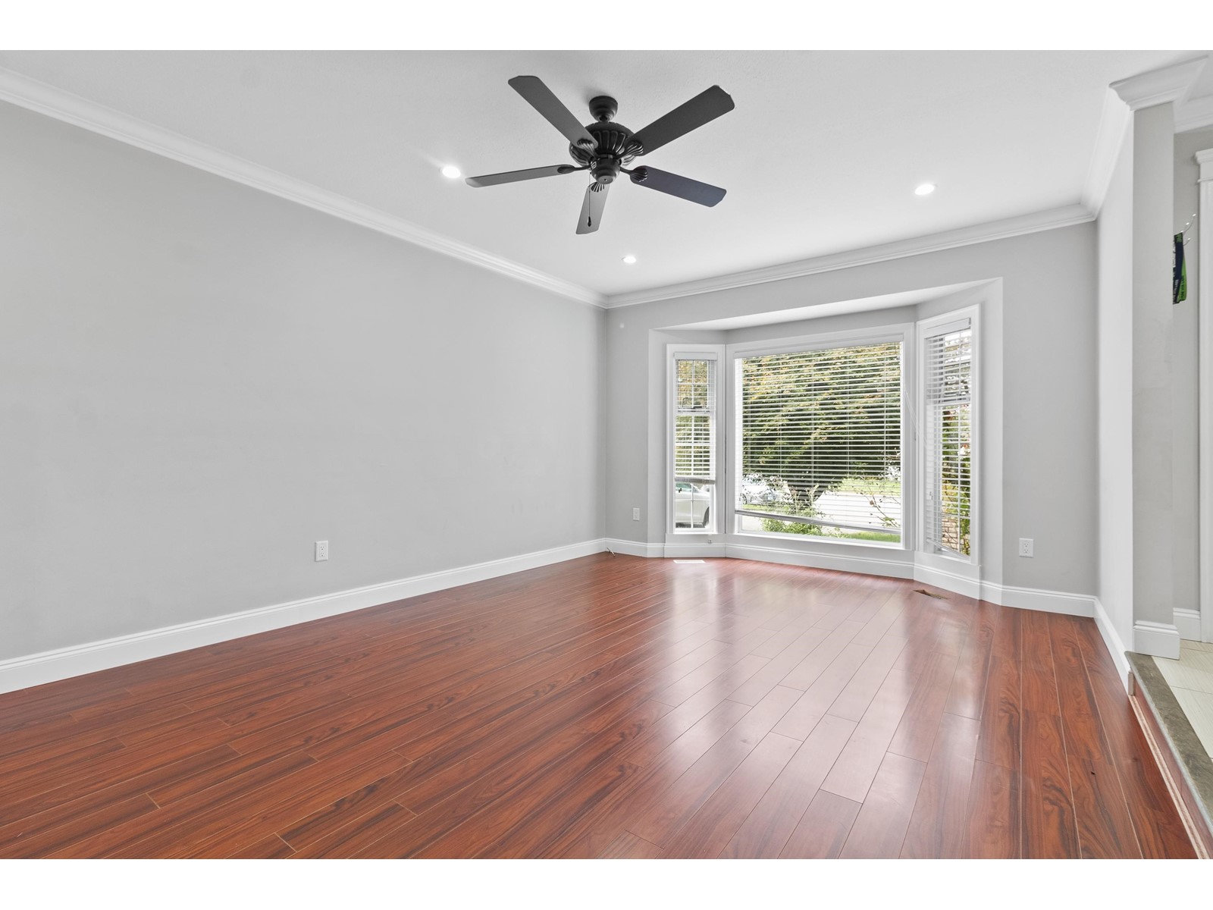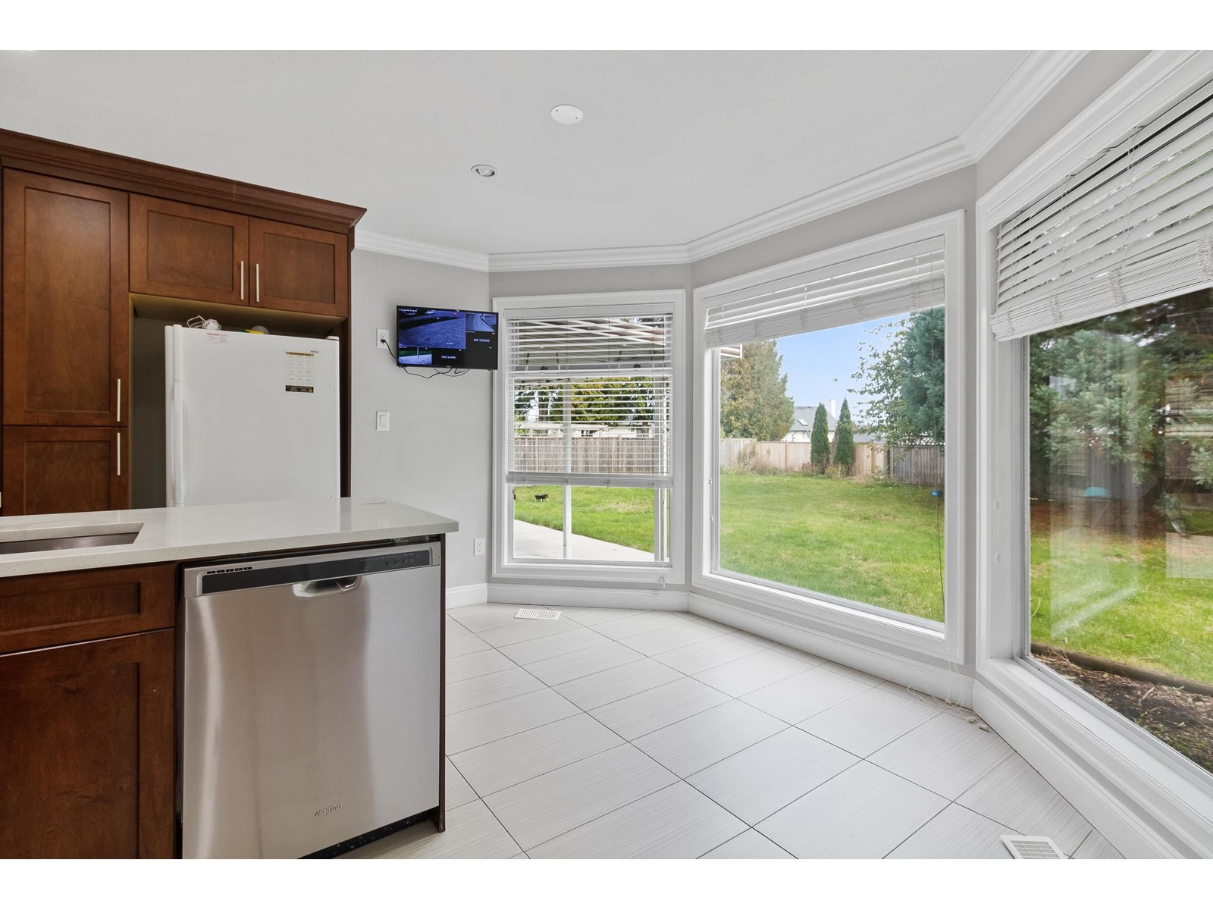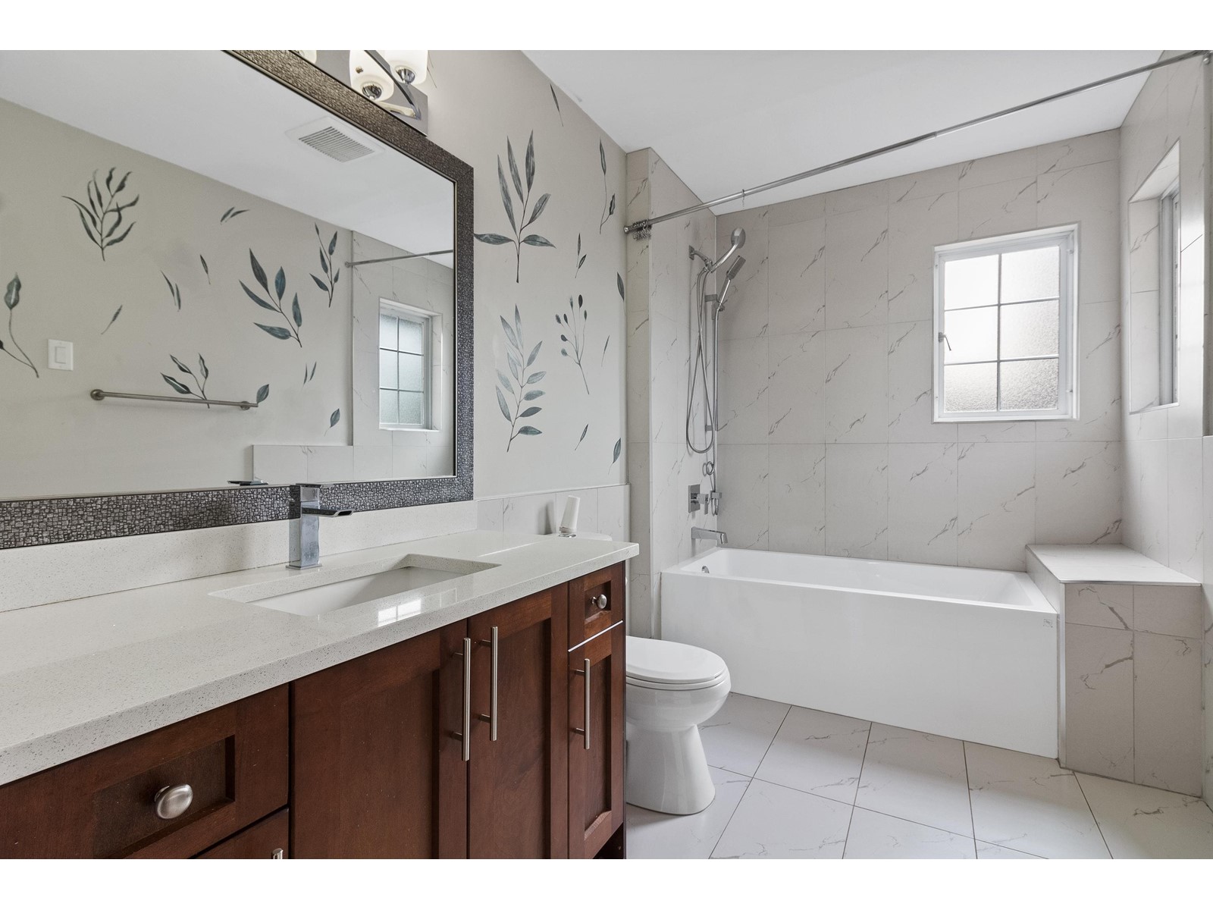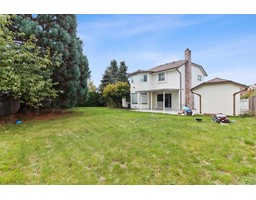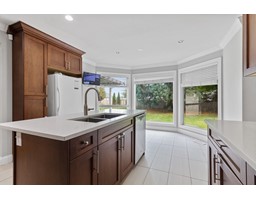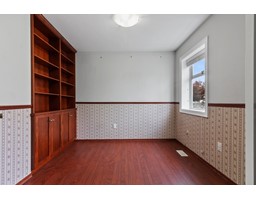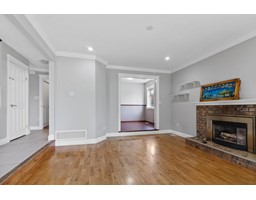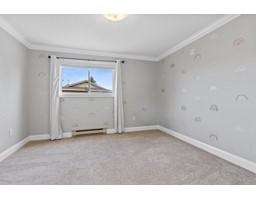7 Bedroom
4 Bathroom
3327 sqft
2 Level
Fireplace
Garden Area
$1,400,000
Fairfield Estates. 2 story with basement home. This home features 3 bedroom upstairs along with 2 washrooms. Huge walk-in closet off upstairs master.Den,family room, living room and powder room on main floor This home also features some renovations which include the kitchen, washrooms, central A/C. Bonus with partially finished full basement which has separate entry.This home is just minutes away from all levels of school a Recreation centre, park, shopping and Rotary stadium.Come check out this (id:46227)
Property Details
|
MLS® Number
|
R2934746 |
|
Property Type
|
Single Family |
|
View Type
|
Mountain View |
Building
|
Bathroom Total
|
4 |
|
Bedrooms Total
|
7 |
|
Age
|
38 Years |
|
Appliances
|
Washer, Dryer, Refrigerator, Stove, Dishwasher |
|
Architectural Style
|
2 Level |
|
Construction Style Attachment
|
Detached |
|
Fireplace Present
|
Yes |
|
Fireplace Total
|
2 |
|
Heating Fuel
|
Natural Gas |
|
Size Interior
|
3327 Sqft |
|
Type
|
House |
|
Utility Water
|
Municipal Water |
Parking
Land
|
Acreage
|
No |
|
Landscape Features
|
Garden Area |
|
Sewer
|
Sanitary Sewer |
|
Size Irregular
|
8590 |
|
Size Total
|
8590 Sqft |
|
Size Total Text
|
8590 Sqft |
Utilities
|
Electricity
|
Available |
|
Natural Gas
|
Available |
|
Water
|
Available |
https://www.realtor.ca/real-estate/27545729/32120-balfour-drive-abbotsford














