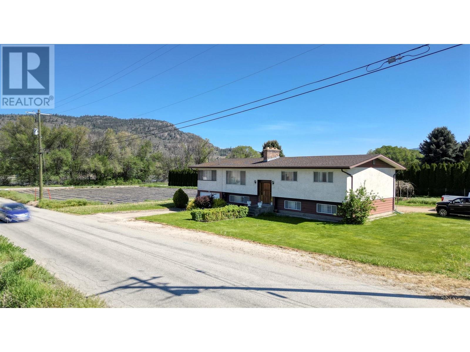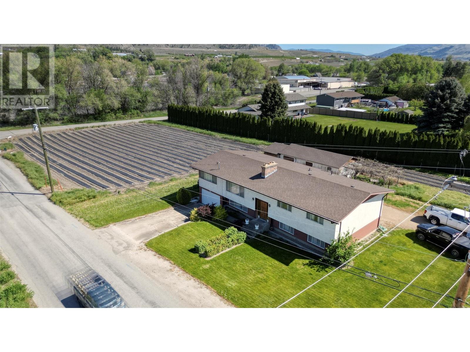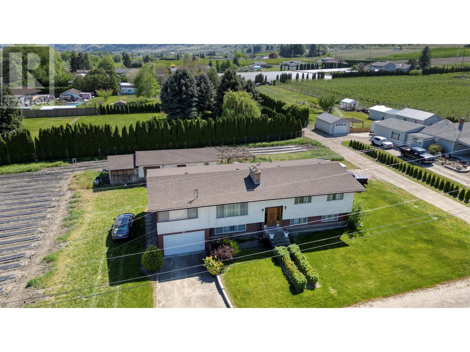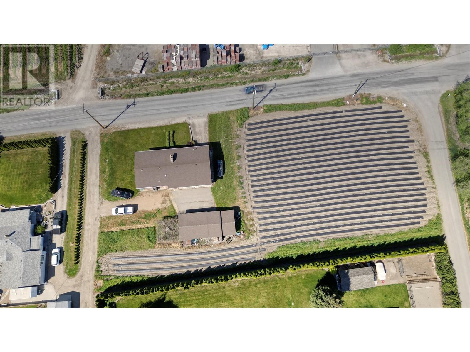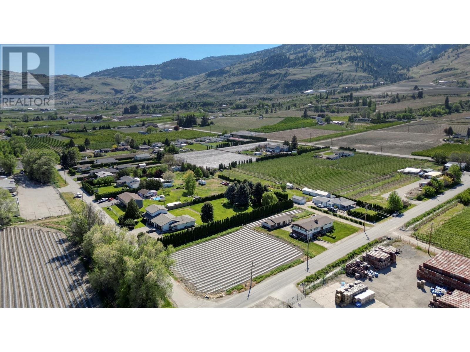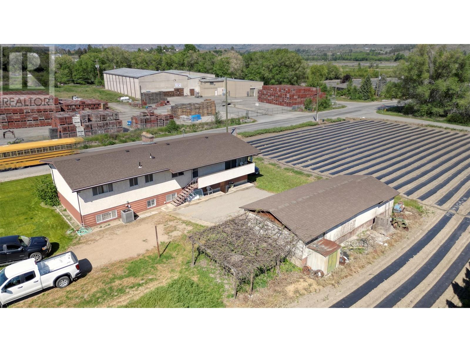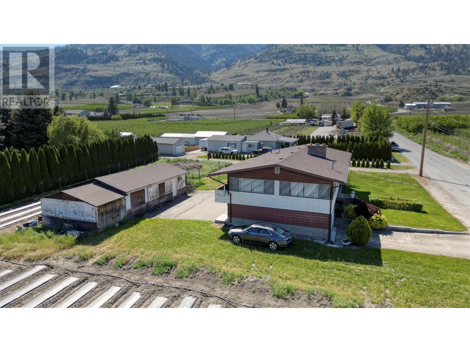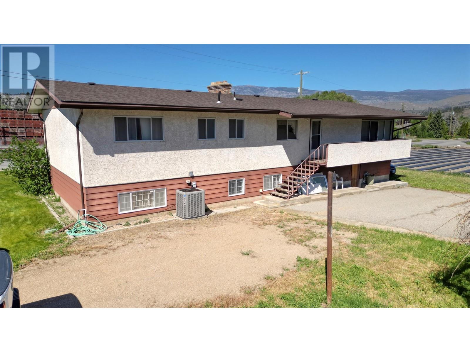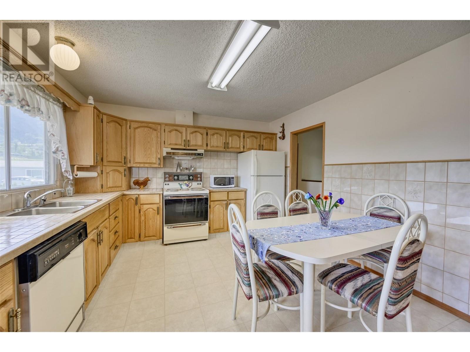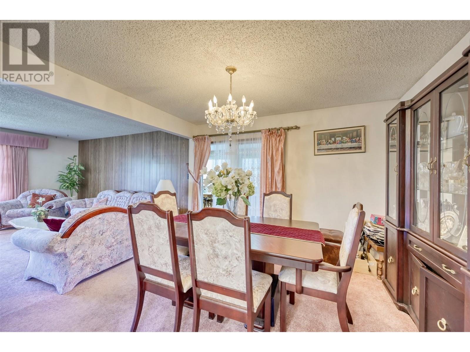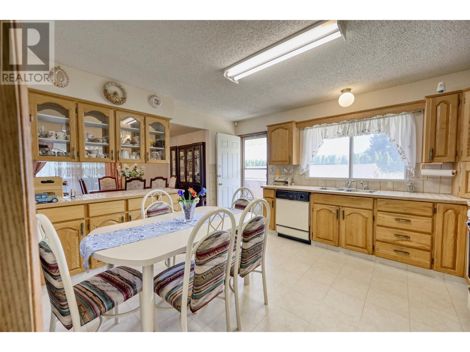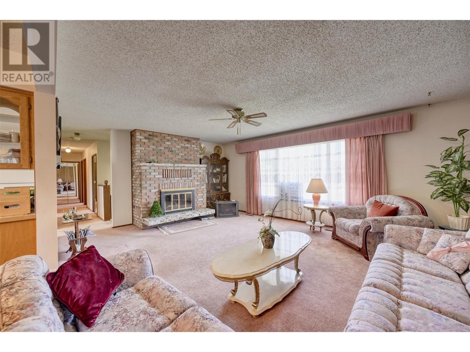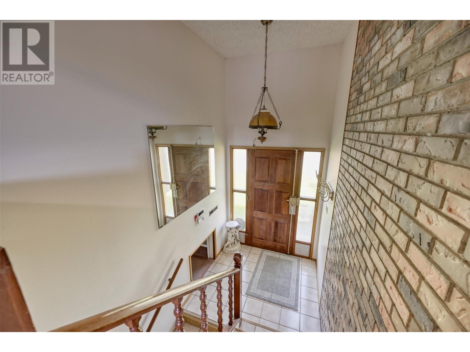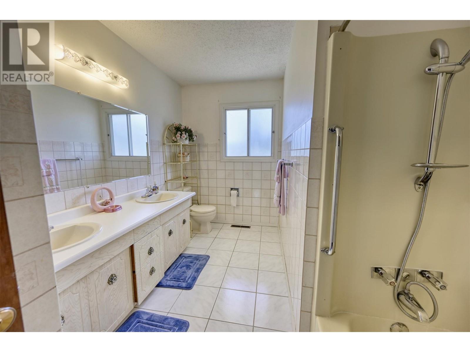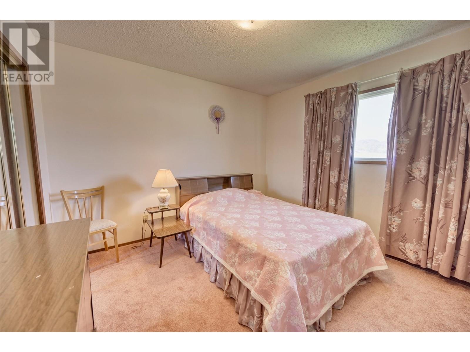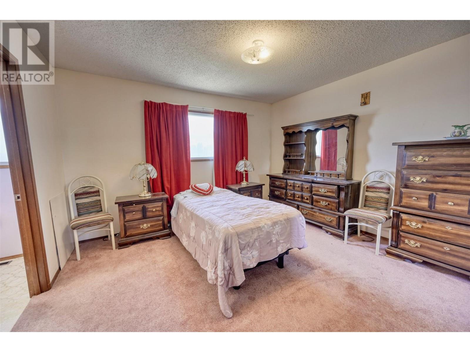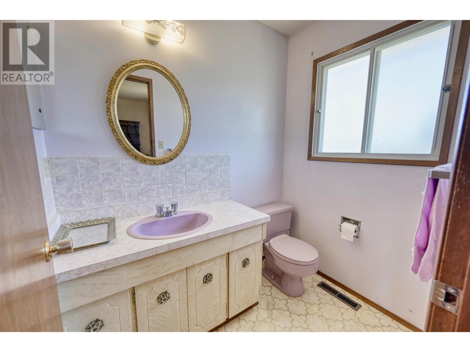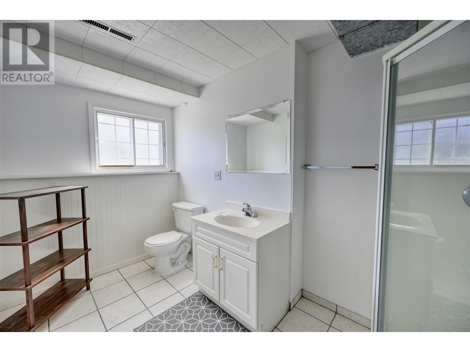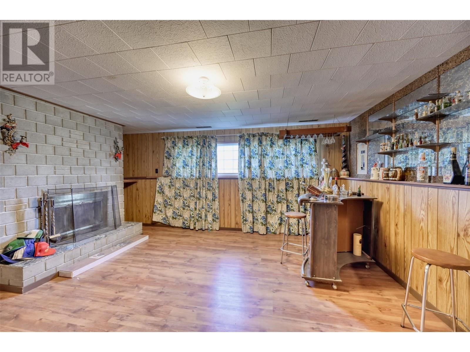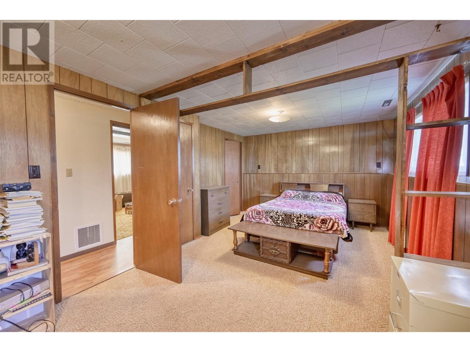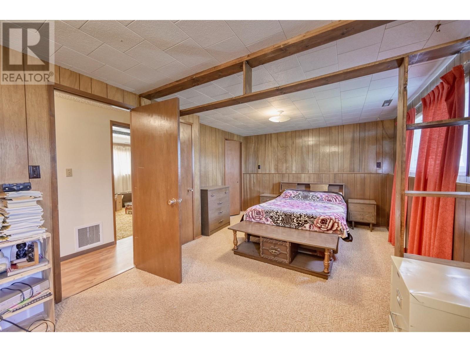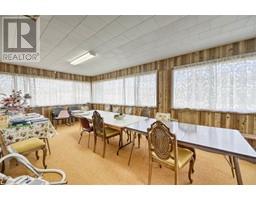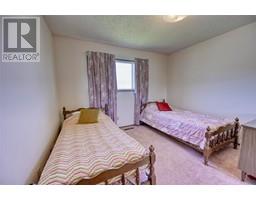4 Bedroom
3 Bathroom
2819 sqft
Heat Pump
Forced Air, Heat Pump
Acreage
$799,000
FULL ACRE IN THE HEART OF WINE COUNTRY. This 3000 square foot, 5 bedroom, 3 bath home features large living areas for family gatherings and entertaining friends. With a newer roof and heat pump system, comfort and efficiency are ensured. Additionally, a spacious 36 by 20 shop/garage provides storage or a workshop space. The acre of land presents an ideal opportunity for a small orchard or ground crops, currently leased for growing tomatoes. Located just minutes away from a plethora of world-class wineries and restaurants. (id:46227)
Property Details
|
MLS® Number
|
10313411 |
|
Property Type
|
Single Family |
|
Neigbourhood
|
Oliver Rural |
Building
|
Bathroom Total
|
3 |
|
Bedrooms Total
|
4 |
|
Constructed Date
|
1975 |
|
Construction Style Attachment
|
Detached |
|
Cooling Type
|
Heat Pump |
|
Half Bath Total
|
1 |
|
Heating Fuel
|
Electric |
|
Heating Type
|
Forced Air, Heat Pump |
|
Stories Total
|
1 |
|
Size Interior
|
2819 Sqft |
|
Type
|
House |
|
Utility Water
|
Municipal Water |
Parking
Land
|
Acreage
|
Yes |
|
Sewer
|
Septic Tank |
|
Size Irregular
|
1 |
|
Size Total
|
1 Ac|100+ Acres |
|
Size Total Text
|
1 Ac|100+ Acres |
|
Zoning Type
|
Unknown |
Rooms
| Level |
Type |
Length |
Width |
Dimensions |
|
Basement |
Full Bathroom |
|
|
' x ' |
|
Basement |
Mud Room |
|
|
11'2'' x 6'8'' |
|
Basement |
Utility Room |
|
|
11'5'' x 5'5'' |
|
Basement |
Laundry Room |
|
|
15'4'' x 11'1'' |
|
Basement |
Bedroom |
|
|
20'8'' x 11'5'' |
|
Basement |
Recreation Room |
|
|
16'7'' x 13'6'' |
|
Main Level |
Full Bathroom |
|
|
' x ' |
|
Main Level |
Partial Ensuite Bathroom |
|
|
' x ' |
|
Main Level |
Dining Room |
|
|
12'3'' x 10'9'' |
|
Main Level |
Great Room |
|
|
27'6'' x 11'1'' |
|
Main Level |
Bedroom |
|
|
11'8'' x 11'8'' |
|
Main Level |
Bedroom |
|
|
11'8'' x 11'4'' |
|
Main Level |
Primary Bedroom |
|
|
12'5'' x 12'5'' |
|
Main Level |
Living Room |
|
|
19'7'' x 15'4'' |
|
Main Level |
Kitchen |
|
|
14'2'' x 11'9'' |
https://www.realtor.ca/real-estate/26870345/321-road-9-oliver-oliver-rural


