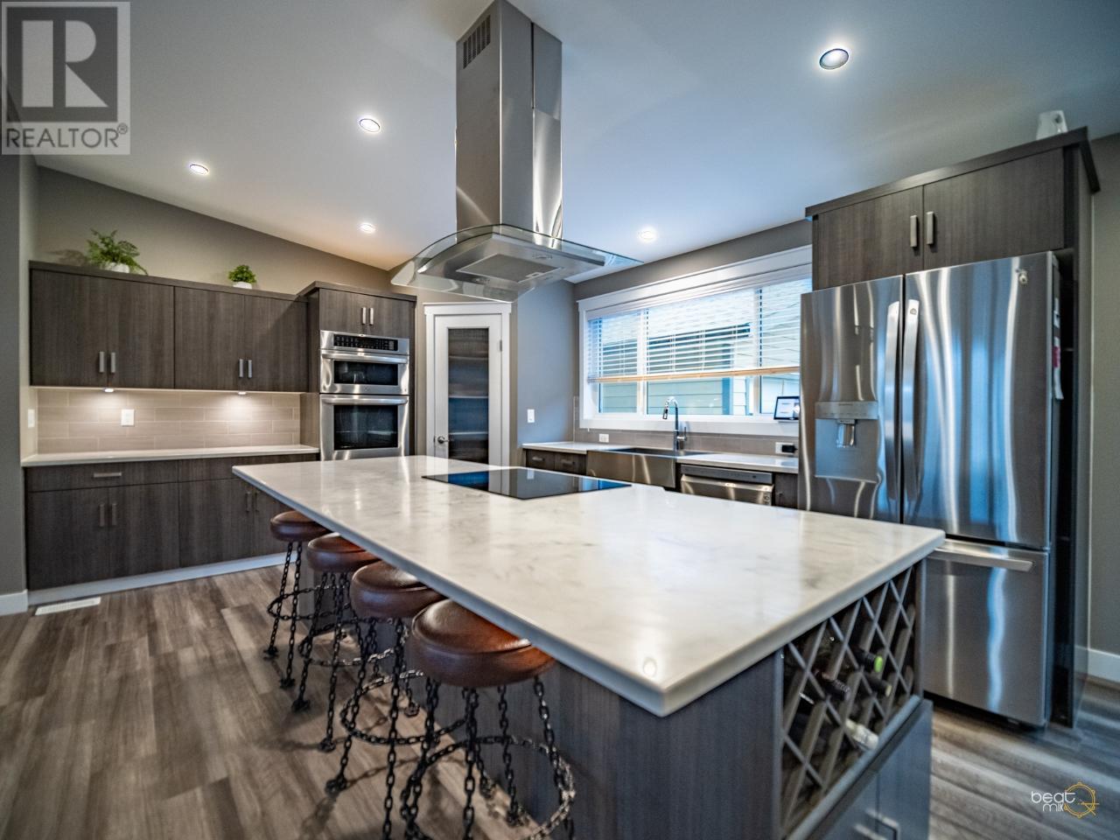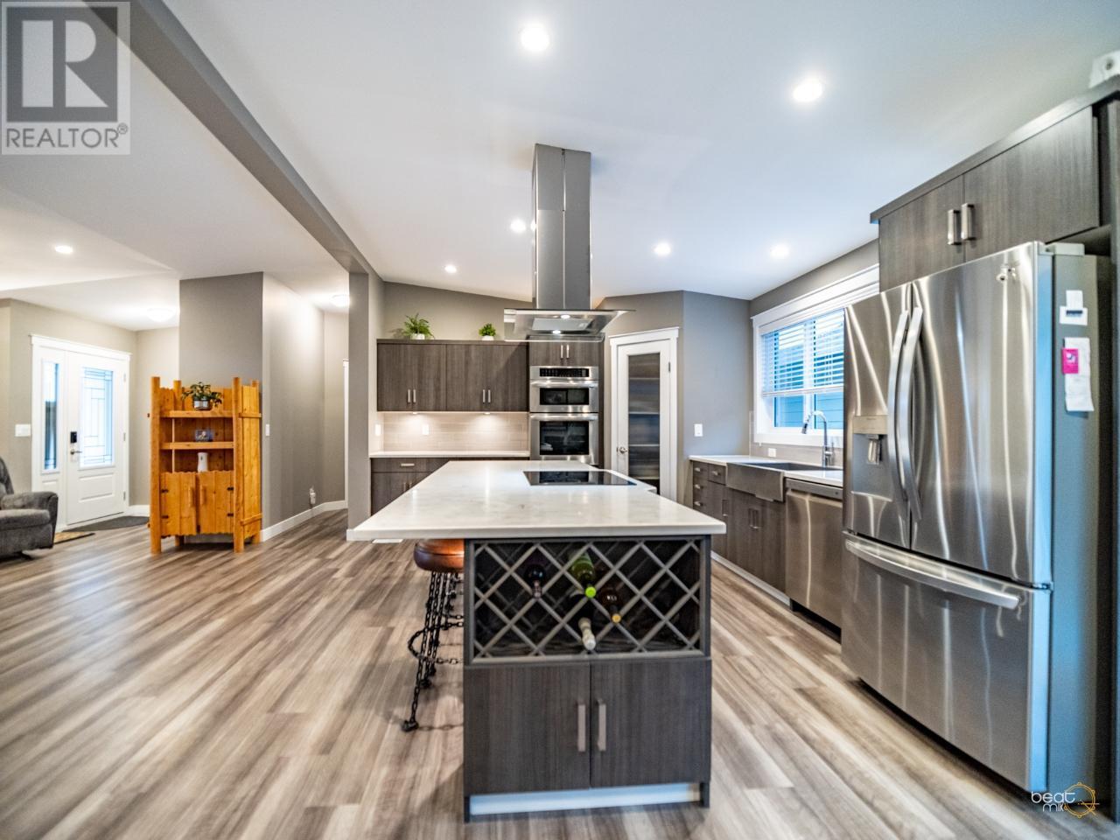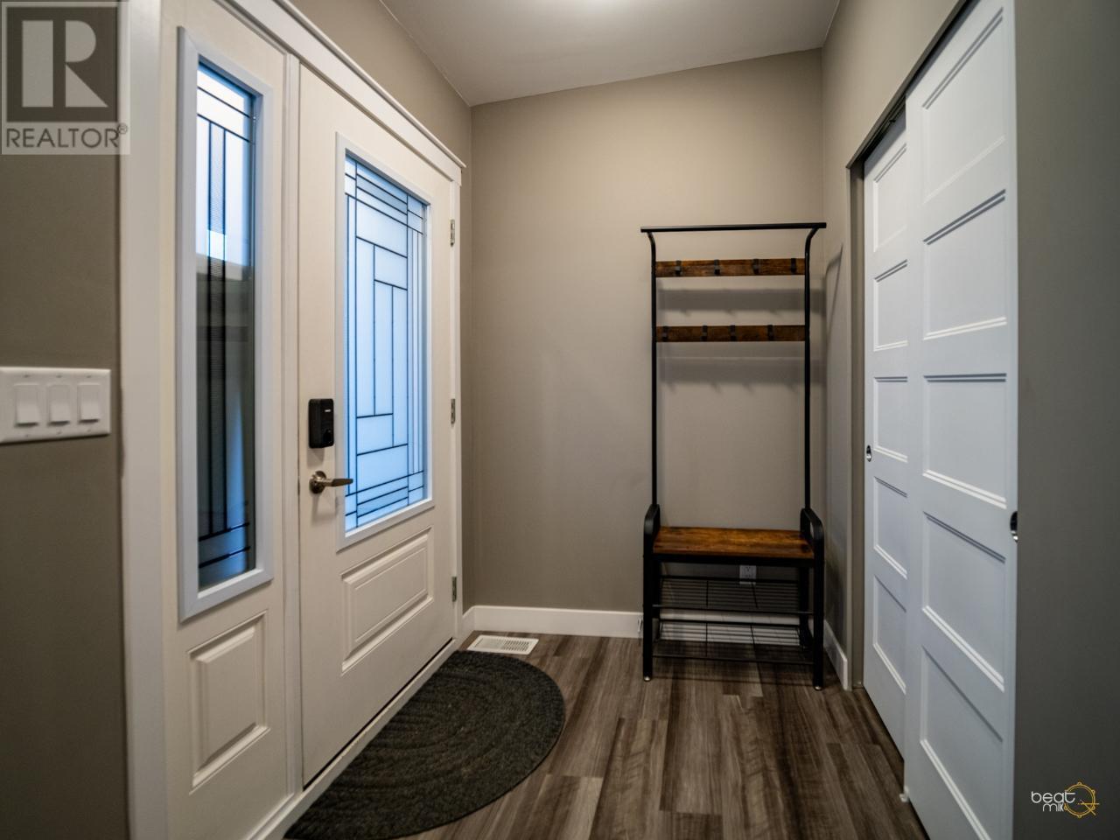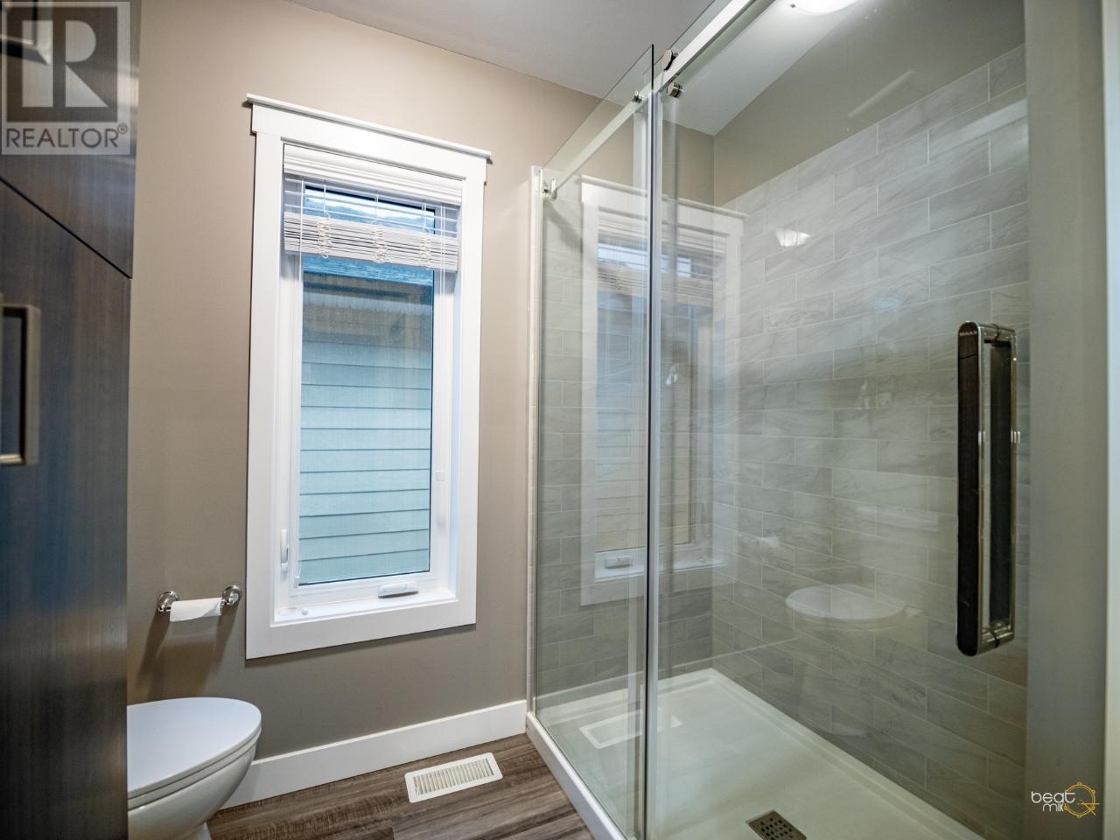3 Bedroom
2 Bathroom
1512 sqft
Ranch
Central Air Conditioning
Forced Air, See Remarks
Acreage
Level
$934,900
Absolutely spotless newly built home on a picturesque 2 acre proerty in one of Kamloops most sought-after marquee locations. Enjoy serene views of the South Thompson River in an area of small farms, vineyards and horse properties, and enjoy the convenience of only beiing 15 minutes to town. This home boasts a ton of upgrades, not the least of which is a gorgeous kitchen complete with central island, double wall ovens stovetop with custom stainless vent, wine rack, corian counters, undermount lighting, and farmhouse style stainless sink. expansive living room that benefits from wonderful river views, great east west bedroom layout with 2 secondary bedrooms on one side and luxurious primary suite on the other. Extra large detached double garage with high ceilings perfect for vehicle storage and toys, and stunning 700 sq ft covered deck. (id:46227)
Property Details
|
MLS® Number
|
179339 |
|
Property Type
|
Single Family |
|
Neigbourhood
|
South Thompson Valley |
|
Amenities Near By
|
Golf Nearby, Recreation |
|
Features
|
Level Lot |
|
Parking Space Total
|
6 |
Building
|
Bathroom Total
|
2 |
|
Bedrooms Total
|
3 |
|
Appliances
|
Range, Refrigerator, Dishwasher, Washer & Dryer, Oven - Built-in |
|
Architectural Style
|
Ranch |
|
Constructed Date
|
2022 |
|
Construction Style Attachment
|
Detached |
|
Cooling Type
|
Central Air Conditioning |
|
Exterior Finish
|
Composite Siding |
|
Flooring Type
|
Laminate |
|
Foundation Type
|
See Remarks |
|
Half Bath Total
|
1 |
|
Heating Type
|
Forced Air, See Remarks |
|
Roof Material
|
Asphalt Shingle |
|
Roof Style
|
Unknown |
|
Size Interior
|
1512 Sqft |
|
Type
|
House |
|
Utility Water
|
Licensed, See Remarks |
Parking
Land
|
Access Type
|
Easy Access |
|
Acreage
|
Yes |
|
Land Amenities
|
Golf Nearby, Recreation |
|
Landscape Features
|
Level |
|
Size Irregular
|
2 |
|
Size Total
|
2 Ac|1 - 5 Acres |
|
Size Total Text
|
2 Ac|1 - 5 Acres |
|
Zoning Type
|
Unknown |
Rooms
| Level |
Type |
Length |
Width |
Dimensions |
|
Main Level |
Kitchen |
|
|
16'0'' x 13'0'' |
|
Main Level |
Laundry Room |
|
|
9'0'' x 6'0'' |
|
Main Level |
Foyer |
|
|
5'6'' x 6'0'' |
|
Main Level |
Bedroom |
|
|
12'4'' x 11'0'' |
|
Main Level |
Bedroom |
|
|
12'4'' x 10'0'' |
|
Main Level |
3pc Ensuite Bath |
|
|
Measurements not available |
|
Main Level |
Dining Room |
|
|
12'0'' x 9'0'' |
|
Main Level |
Living Room |
|
|
17'0'' x 13'0'' |
|
Main Level |
Bedroom |
|
|
14'3'' x 13'6'' |
|
Main Level |
4pc Bathroom |
|
|
Measurements not available |
https://www.realtor.ca/real-estate/27065350/3209-shuswap-road-kamloops-south-thompson-valley




































































