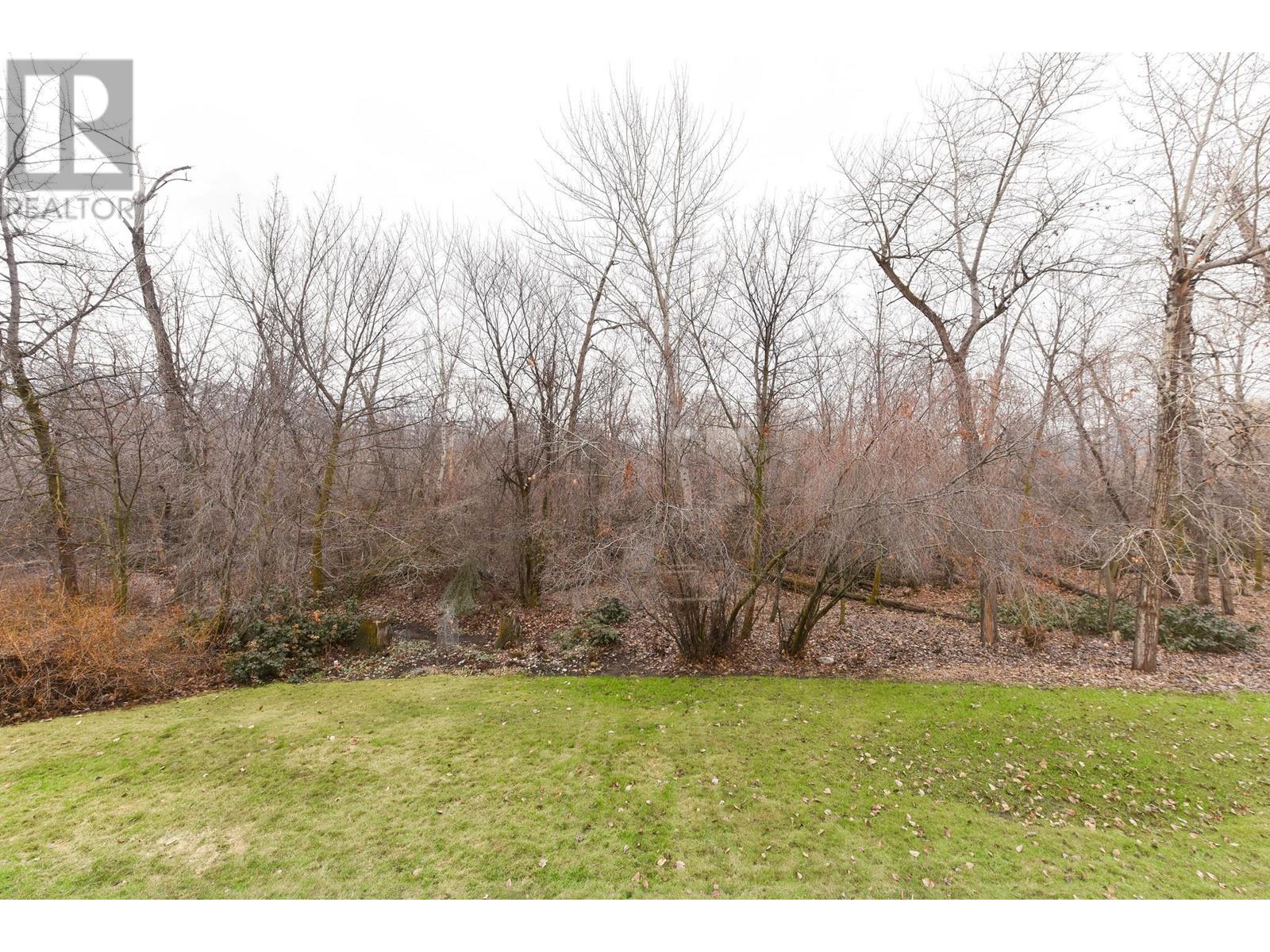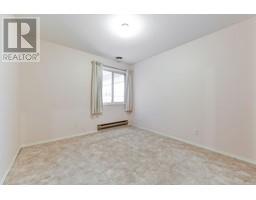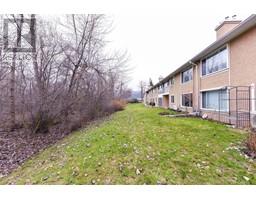2 Bedroom
2 Bathroom
1175 sqft
Other
Fireplace
Heat Pump
Baseboard Heaters
$380,000Maintenance,
$260 Monthly
A real opportunity to own a top floor two bed two bath one level town home in the sought after Brandon Park development. This spacious home has a large living room with a gas fireplace to warm up the room on those cool winter nights. A well appointed kitchen and dining room. A guest bedroom with four piece guest bathroom down the hall. Large Main Bedroom with a private ensuite complete with low-step shower. Private deck to enjoy your morning coffee or a glass of wine at night while overlooking beautiful green space. All this and an in home laundry room and single car garage as well. Very reasonable monthly strata fees of $260. Fantastic flat neighbourhood great for walking or biking. All measurements approximate buyer to verify if deemed important. (id:46227)
Property Details
|
MLS® Number
|
10304283 |
|
Property Type
|
Single Family |
|
Neigbourhood
|
Main South |
|
Community Name
|
Brandon Park |
|
Community Features
|
Rentals Allowed With Restrictions, Seniors Oriented |
|
Features
|
Balcony, One Balcony |
|
Parking Space Total
|
1 |
Building
|
Bathroom Total
|
2 |
|
Bedrooms Total
|
2 |
|
Appliances
|
Dishwasher, Cooktop - Electric, Oven - Electric, Washer & Dryer |
|
Architectural Style
|
Other |
|
Constructed Date
|
1986 |
|
Construction Style Attachment
|
Attached |
|
Cooling Type
|
Heat Pump |
|
Exterior Finish
|
Stucco |
|
Fire Protection
|
Controlled Entry, Smoke Detector Only |
|
Fireplace Fuel
|
Gas |
|
Fireplace Present
|
Yes |
|
Fireplace Type
|
Unknown |
|
Flooring Type
|
Carpeted |
|
Heating Type
|
Baseboard Heaters |
|
Roof Material
|
Vinyl Shingles |
|
Roof Style
|
Unknown |
|
Stories Total
|
1 |
|
Size Interior
|
1175 Sqft |
|
Type
|
Row / Townhouse |
|
Utility Water
|
Municipal Water |
Parking
Land
|
Acreage
|
No |
|
Sewer
|
Municipal Sewage System |
|
Size Total Text
|
Under 1 Acre |
|
Zoning Type
|
Unknown |
Rooms
| Level |
Type |
Length |
Width |
Dimensions |
|
Second Level |
3pc Ensuite Bath |
|
|
9' x 7'5'' |
|
Second Level |
4pc Bathroom |
|
|
10' x 4'10'' |
|
Second Level |
Laundry Room |
|
|
8' x 7'8'' |
|
Second Level |
Dining Room |
|
|
10' x 8'6'' |
|
Second Level |
Bedroom |
|
|
10' x 10'5'' |
|
Second Level |
Primary Bedroom |
|
|
16'4'' x 11'6'' |
|
Second Level |
Living Room |
|
|
17' x 13' |
|
Second Level |
Kitchen |
|
|
9' x 10' |
https://www.realtor.ca/real-estate/26507187/320-brandon-avenue-unit-207-penticton-main-south


























































