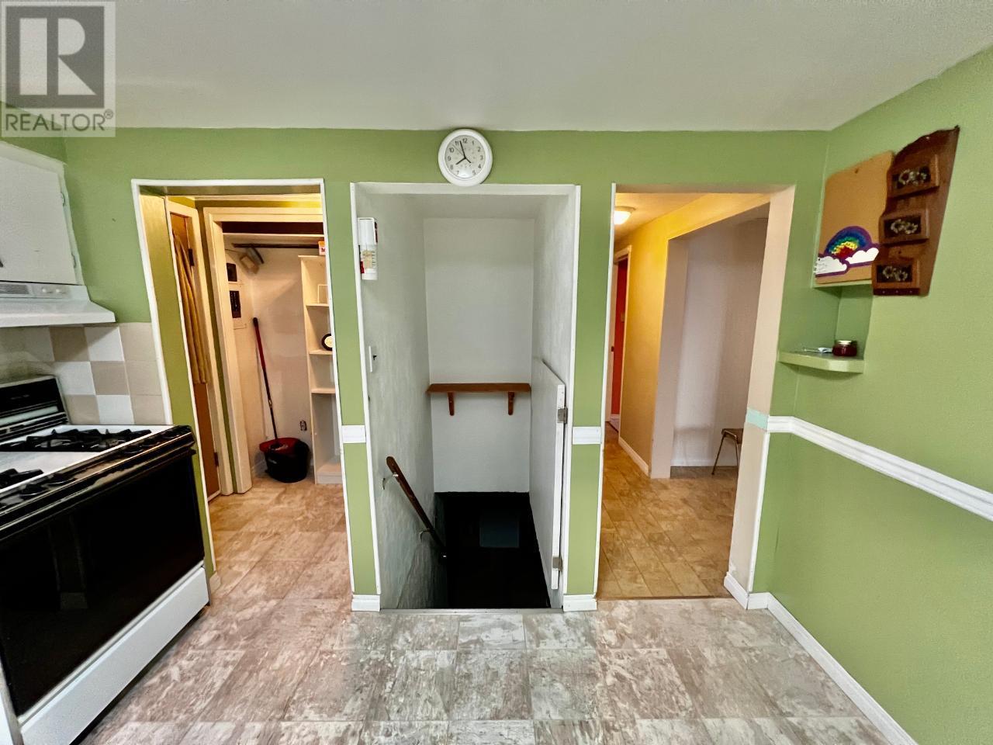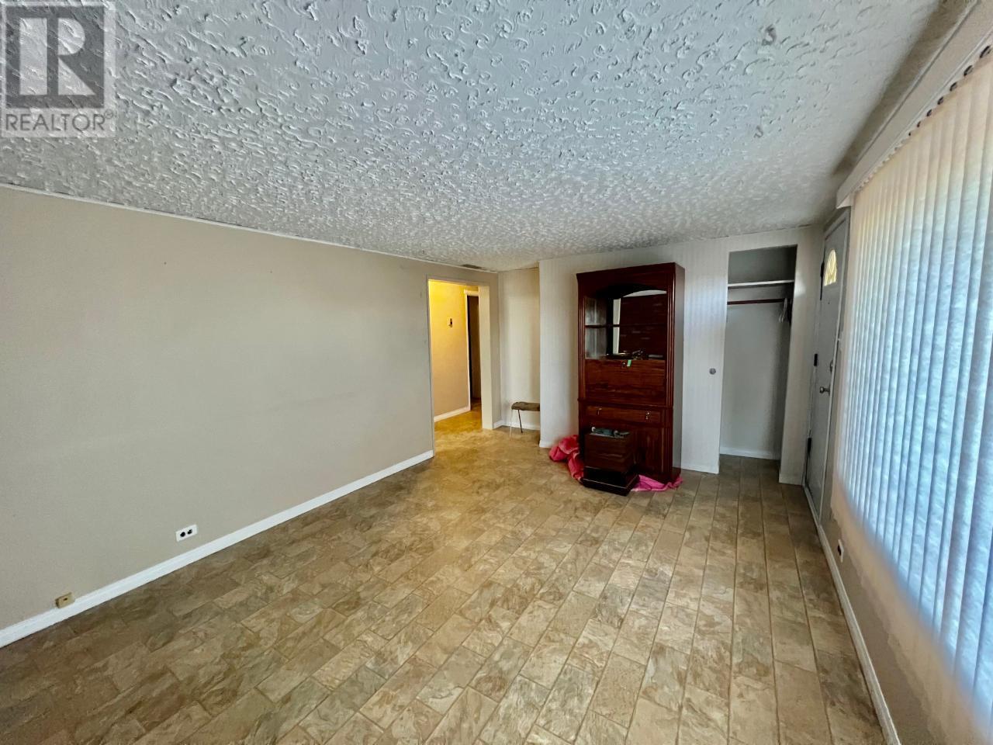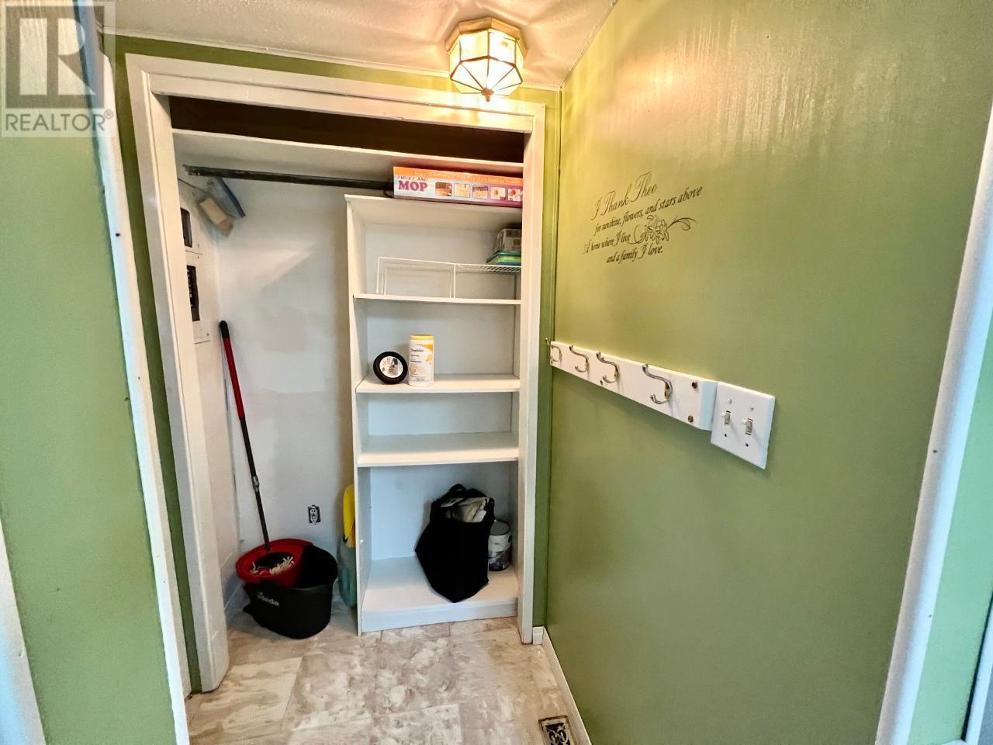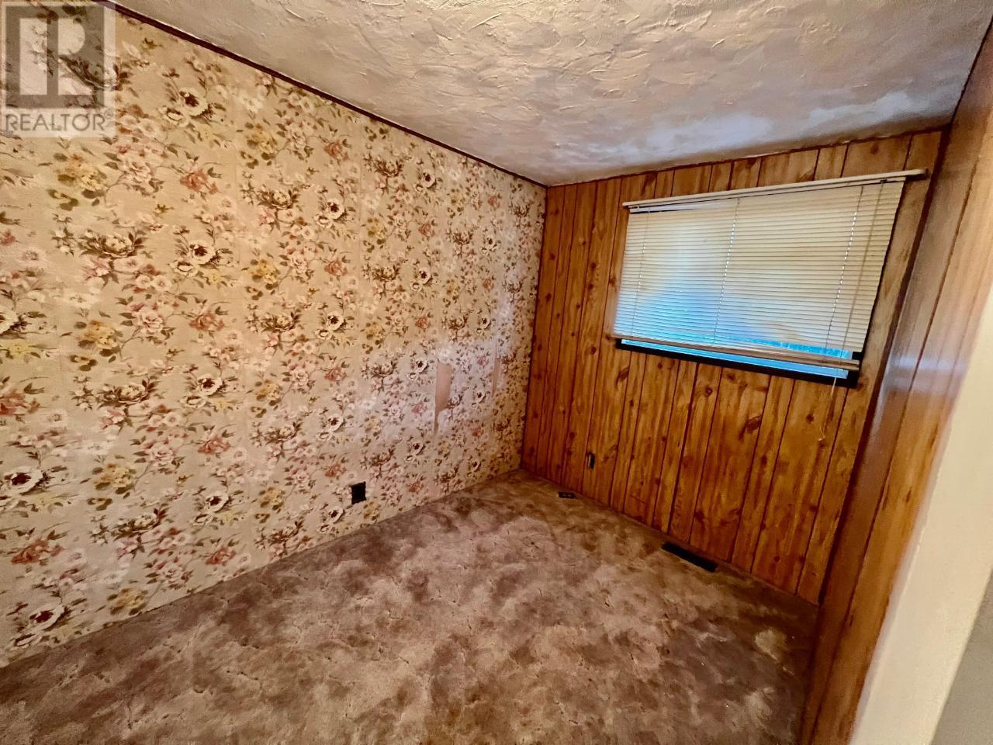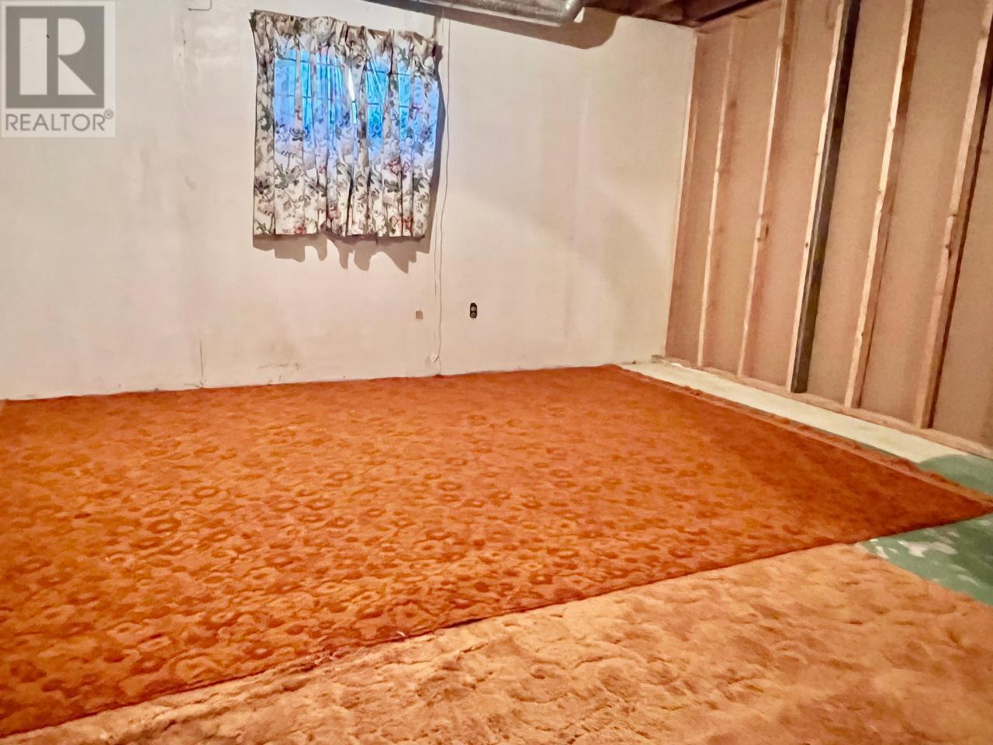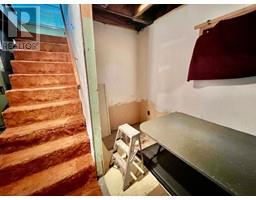320 98 Avenue Dawson Creek, British Columbia V1G 1R7
4 Bedroom
2 Bathroom
1440 sqft
Ranch
Forced Air, See Remarks
$180,000
This wonderful cozy 4 bedroom, 1 1/2 bath home has always overflowed with Love and raised up 6 beautiful Children. There are 2 bedrooms up and 2 downstairs, the bathroom has been updated , newer flooring , as well as the roof is newer and the back sundeck . The yard is fenced, lots of trees and a large storage shed. Includes all appliances as well .This home is move in ready and quick Possession. Call soon to view. (id:46227)
Property Details
| MLS® Number | 198976 |
| Property Type | Single Family |
| Neigbourhood | Dawson Creek |
Building
| Bathroom Total | 2 |
| Bedrooms Total | 4 |
| Appliances | Range, Refrigerator, Dryer, Washer |
| Architectural Style | Ranch |
| Basement Type | Full |
| Constructed Date | 1958 |
| Construction Style Attachment | Detached |
| Exterior Finish | Wood Siding |
| Half Bath Total | 1 |
| Heating Type | Forced Air, See Remarks |
| Roof Material | Asphalt Shingle |
| Roof Style | Unknown |
| Size Interior | 1440 Sqft |
| Type | House |
| Utility Water | Municipal Water |
Land
| Acreage | No |
| Fence Type | Fence |
| Sewer | Municipal Sewage System |
| Size Frontage | 50 Ft |
| Size Irregular | 0.14 |
| Size Total | 0.14 Ac|under 1 Acre |
| Size Total Text | 0.14 Ac|under 1 Acre |
| Zoning Type | Unknown |
Rooms
| Level | Type | Length | Width | Dimensions |
|---|---|---|---|---|
| Basement | Recreation Room | 13'5'' x 17'0'' | ||
| Basement | Laundry Room | 11'3'' x 11'7'' | ||
| Basement | Other | 5'7'' x 6'9'' | ||
| Basement | Bedroom | 9'0'' x 11'7'' | ||
| Basement | Bedroom | 8'9'' x 12'2'' | ||
| Basement | 1pc Bathroom | Measurements not available | ||
| Main Level | Primary Bedroom | 11'7'' x 11'3'' | ||
| Main Level | Living Room | 11'7'' x 15'8'' | ||
| Main Level | Kitchen | 12'3'' x 11'7'' | ||
| Main Level | Foyer | 5'4'' x 5'4'' | ||
| Main Level | Bedroom | 7'2'' x 11'2'' | ||
| Main Level | 4pc Bathroom | Measurements not available |
https://www.realtor.ca/real-estate/25540908/320-98-avenue-dawson-creek-dawson-creek






