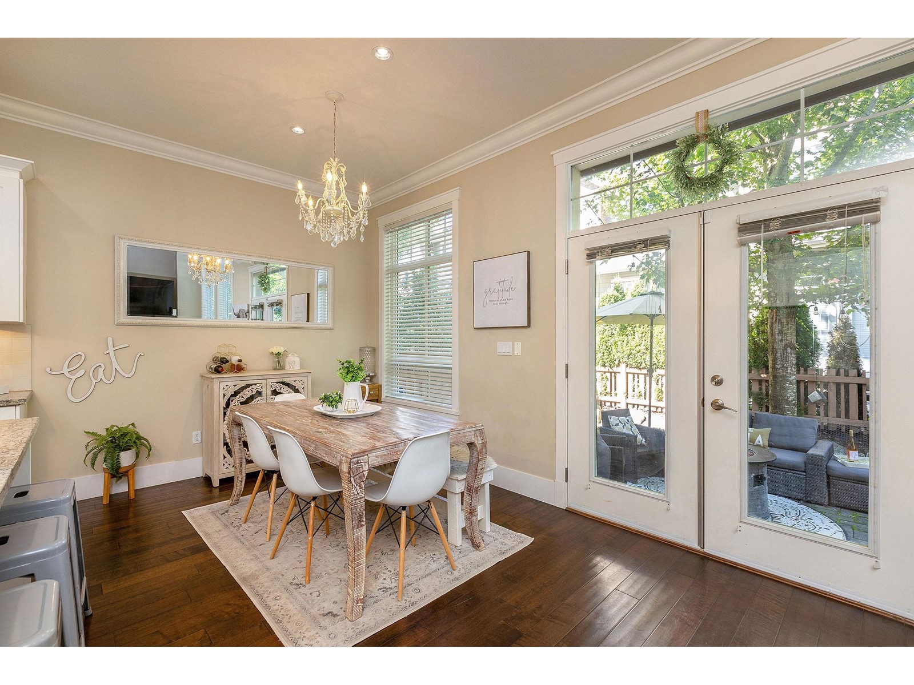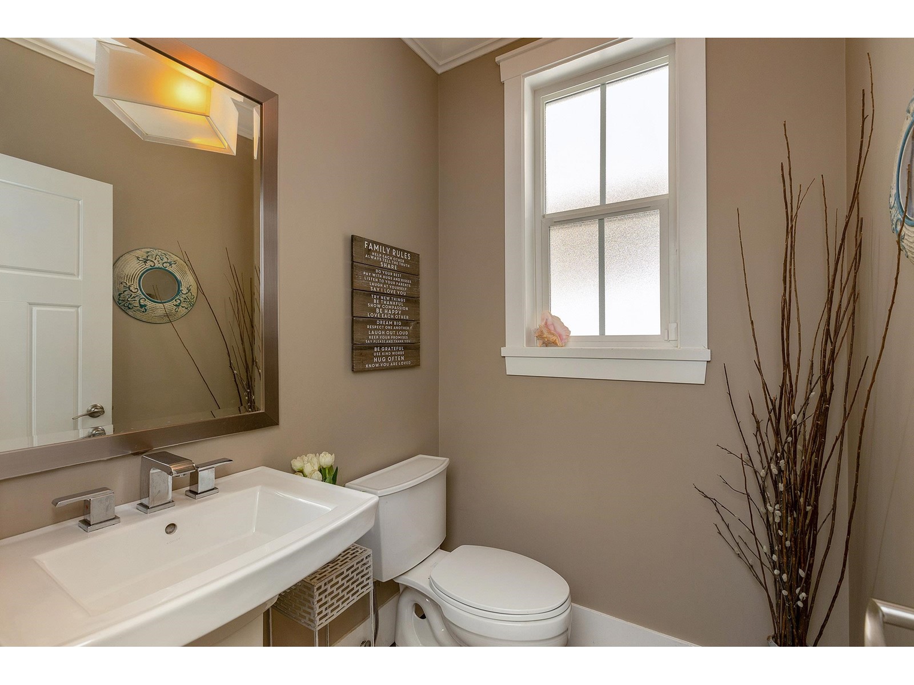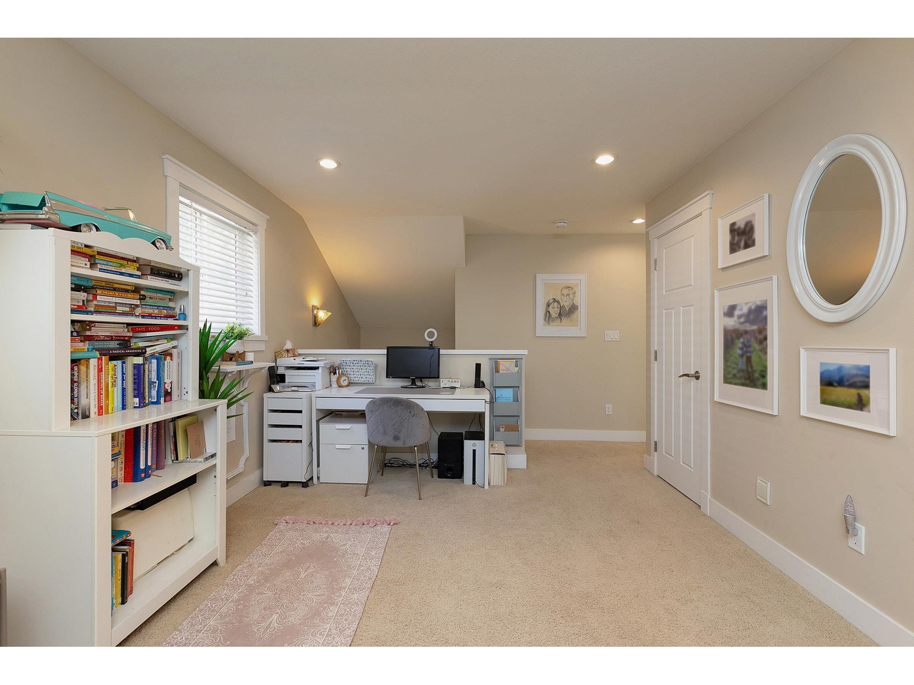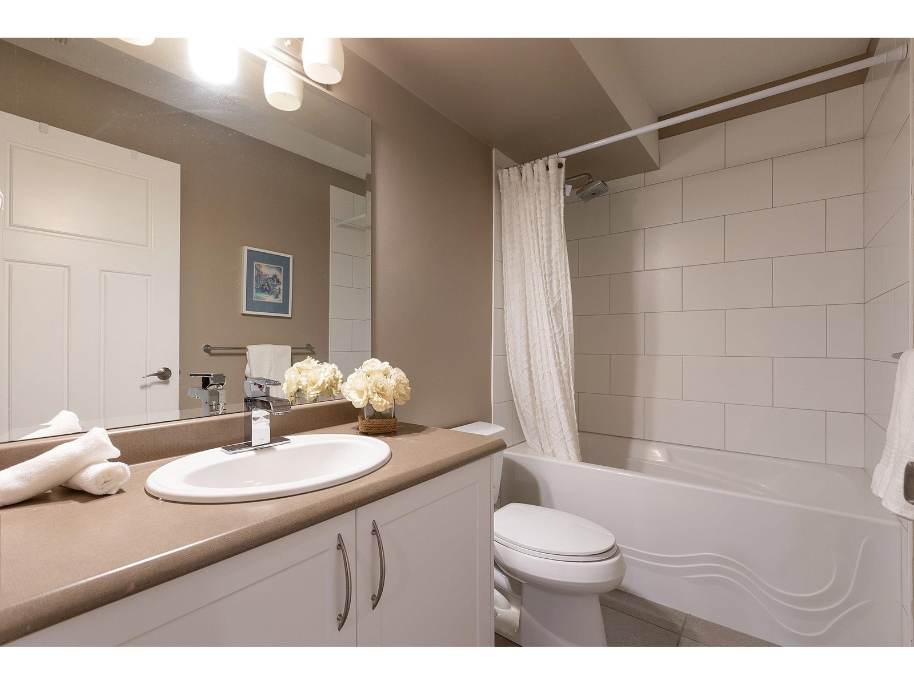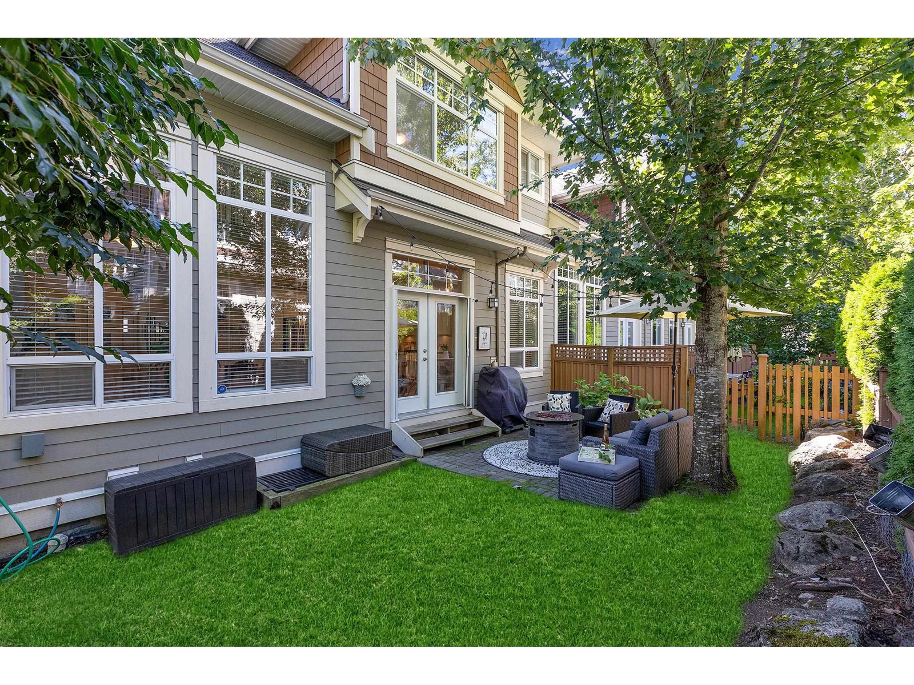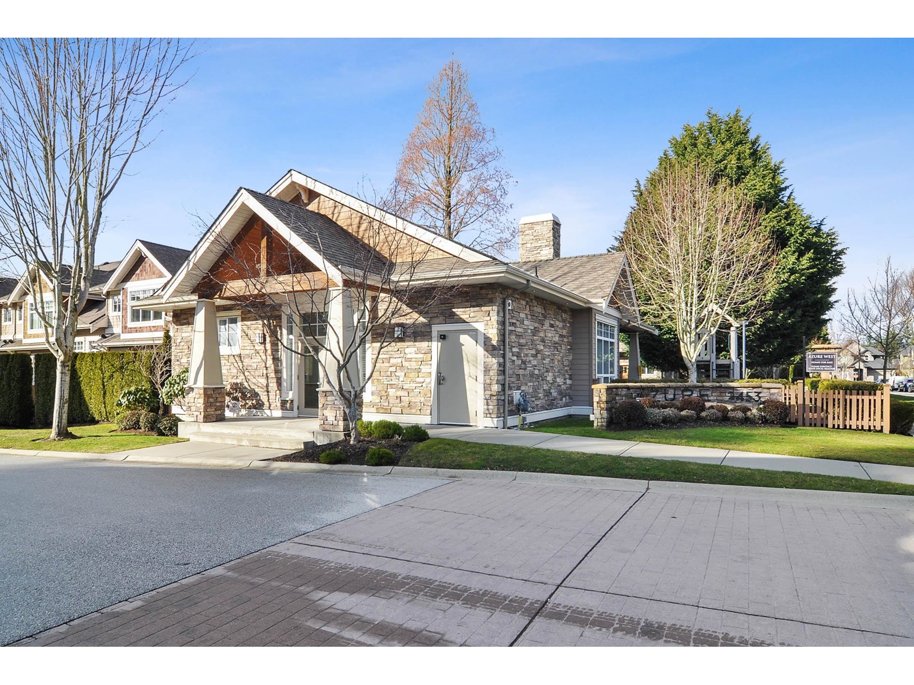32 2453 163 Street Surrey, British Columbia V3Z 8N6
$1,349,000Maintenance,
$624.67 Monthly
Maintenance,
$624.67 MonthlyAzure West! Executive 2 story & basement 2,581 sq. ft. corner unit that truly feels like a detached home. Steps of Grandview Shopping Centre & Rec Centre. Newly painted white kitchen, stone counter tops, SS appliances, oversized island, walk-out to Northeast fenced private yard, stamped concrete patio with natural gas hook up. Living room featuring vaulted ceilings & gas fireplace. Upper-level primary bedroom, walk in closet, oversized soaker tub, glass shower, double sinks. 2 secondary bedrooms, flex/den space open from above to living room. Lower-level games room, 4th bed/bath. Engineered hardwood on main level, carpet on upper & lower level, 4-year new hot water tank, 15' garage ceiling. Sunnyside Elementary & Grandview Heights catchments. Pets welcome. OPEN HOUSE, SAT, NOV. 2 @1-3 (id:46227)
Open House
This property has open houses!
1:00 pm
Ends at:3:00 pm
Property Details
| MLS® Number | R2922384 |
| Property Type | Single Family |
| Community Features | Pets Allowed With Restrictions, Rentals Allowed |
| Parking Space Total | 2 |
| View Type | View |
Building
| Bathroom Total | 4 |
| Bedrooms Total | 4 |
| Age | 14 Years |
| Amenities | Clubhouse |
| Appliances | Washer, Dryer, Refrigerator, Stove, Dishwasher |
| Architectural Style | 2 Level, 3 Level |
| Basement Development | Finished |
| Basement Type | Full (finished) |
| Construction Style Attachment | Attached |
| Fireplace Present | Yes |
| Fireplace Total | 1 |
| Heating Fuel | Natural Gas |
| Heating Type | Forced Air |
| Stories Total | 3 |
| Size Interior | 2581 Sqft |
| Type | Row / Townhouse |
| Utility Water | Municipal Water |
Parking
| Garage |
Land
| Acreage | No |
Utilities
| Electricity | Available |
| Natural Gas | Available |
https://www.realtor.ca/real-estate/27392537/32-2453-163-street-surrey









