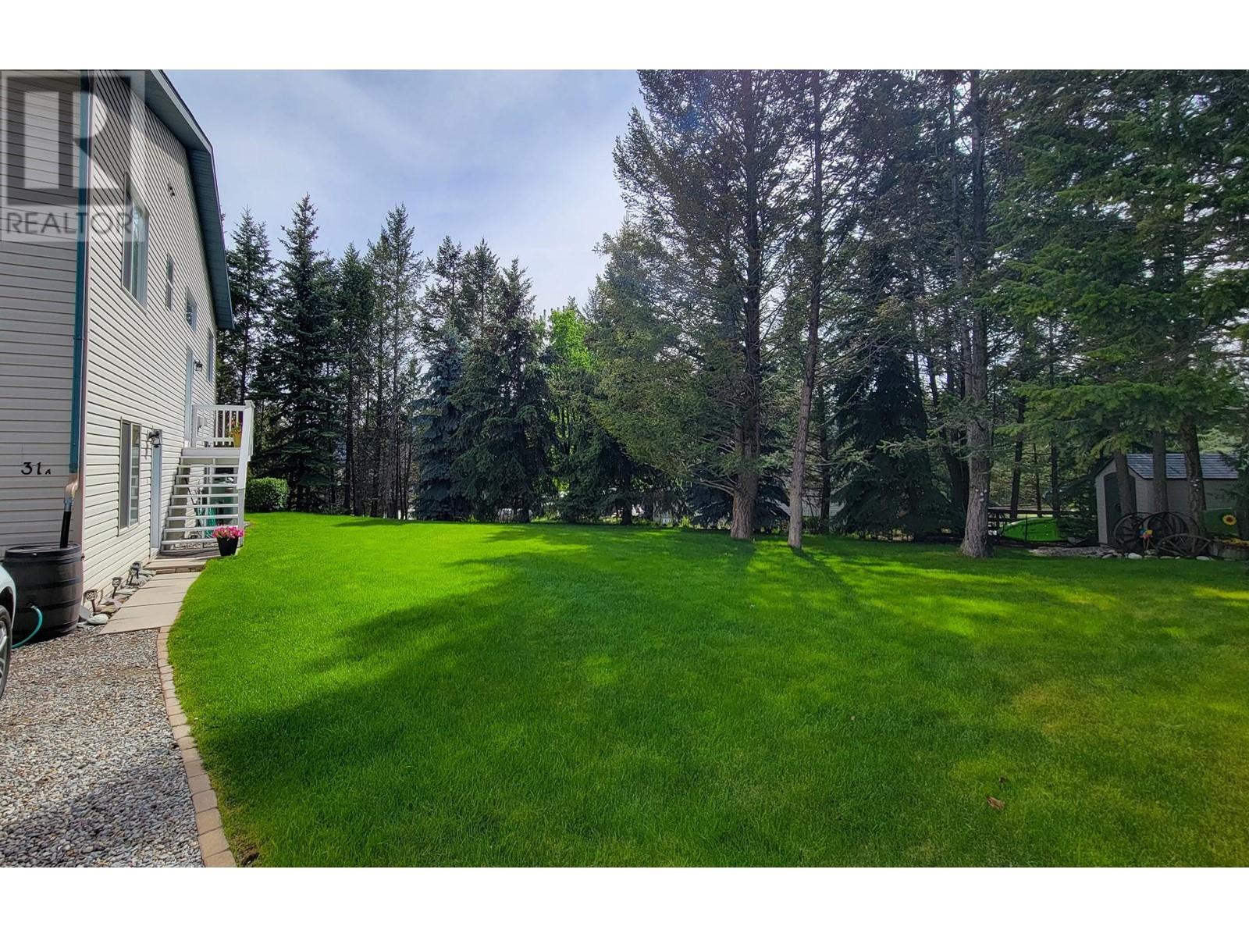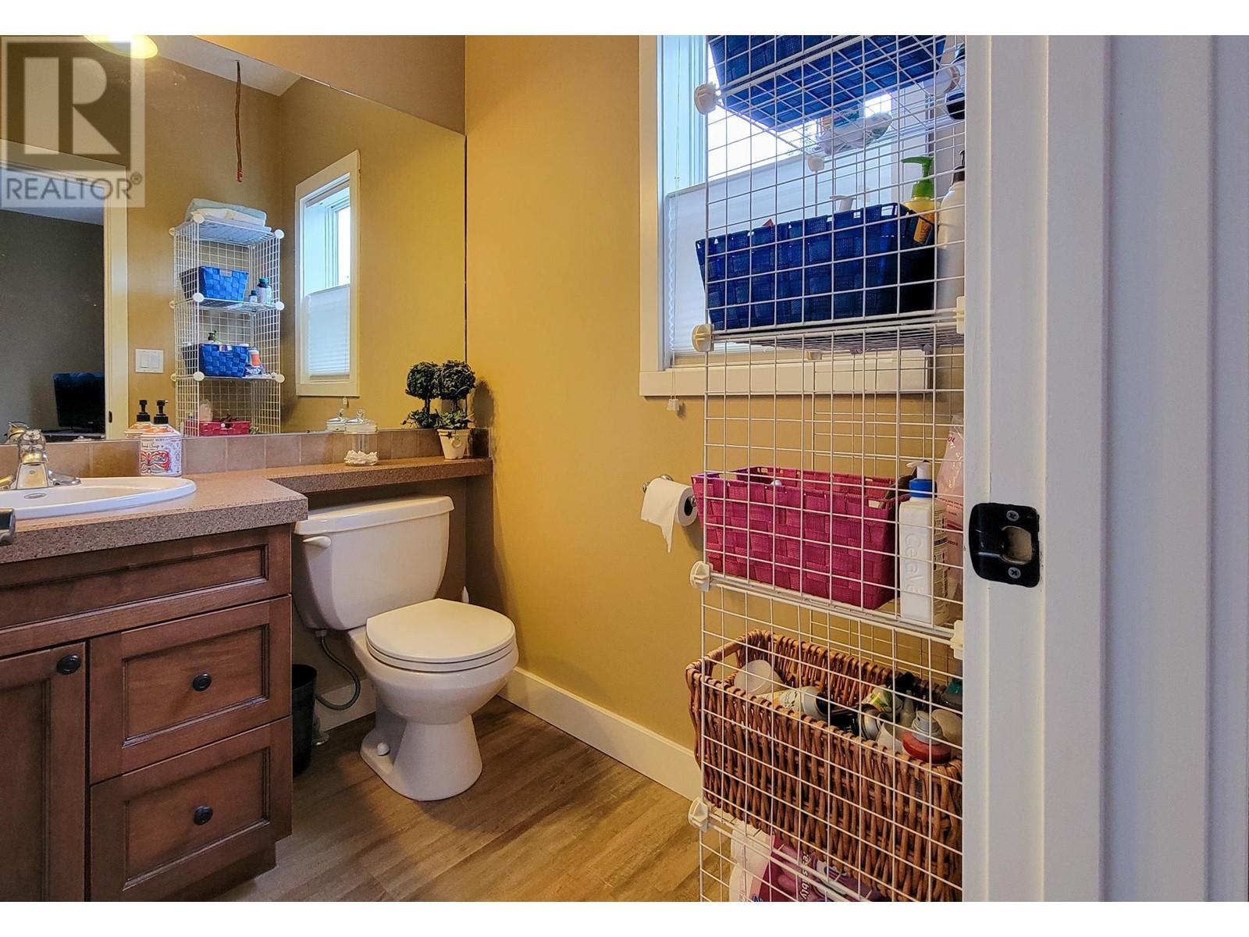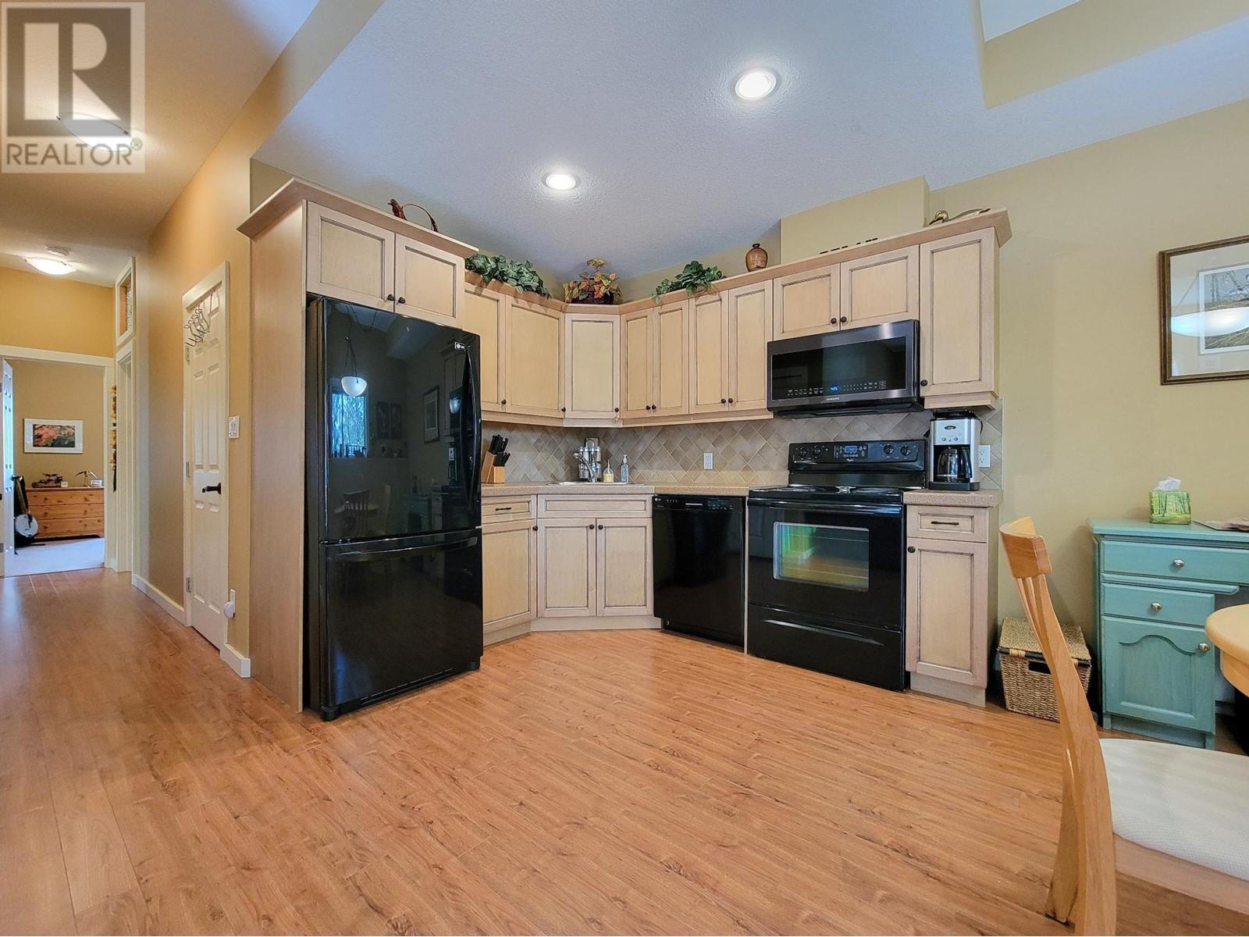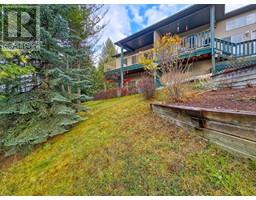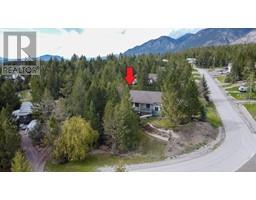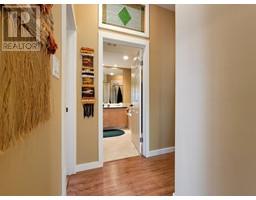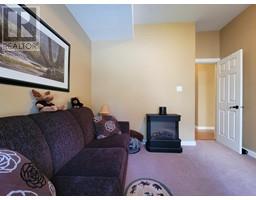4 Bedroom
3 Bathroom
2005 sqft
Fireplace
Baseboard Heaters, Forced Air
$489,500
GREAT PRICE! GREAT VALUE! Gorgeous updated half duplex with huge private side yard! Featuring two separate living spaces, the upper space is two bedrooms plus two baths, with large deck and great Rocky Mountain views. The bright and cheerful lower level has lots of natural light, and features two bedrooms and a huge custom bathroom with soaker tub and shower, 10' ceilings, and updated kitchen. The layout gives lots of options, whether someone wants a revenue suite and their own space, or in the case of multi generational family the ability to live together but room to spread out! Each level has separate laundry. Located close to Tim Hortons and the main entrance to Invermere, near services but tucked away in a low traffic area, and with space for gardening and enjoying your own private yard, lots of outdoor living space! Numerous updates from pebble coating on the upper deck, under cabinet lighting, custom window coverings, separate laundry up & down, two hot water tanks, and four energized parking spaces. The long term land lease with the Shuswap First Nation is prepaid until the year 2096, offering you long term and affordable living. Whether it is raising the family or enjoying retirement, or even as a recreational retreat- 31A Wolf Crescent is your piece of paradise- get ready to enjoy the good life! (id:46227)
Property Details
|
MLS® Number
|
10327159 |
|
Property Type
|
Single Family |
|
Neigbourhood
|
Invermere |
|
Community Features
|
Pets Allowed, Rentals Allowed |
|
Features
|
See Remarks |
Building
|
Bathroom Total
|
3 |
|
Bedrooms Total
|
4 |
|
Basement Type
|
Full |
|
Constructed Date
|
1997 |
|
Exterior Finish
|
Vinyl Siding |
|
Fireplace Fuel
|
Gas |
|
Fireplace Present
|
Yes |
|
Fireplace Type
|
Unknown |
|
Flooring Type
|
Mixed Flooring |
|
Half Bath Total
|
1 |
|
Heating Type
|
Baseboard Heaters, Forced Air |
|
Roof Material
|
Asphalt Shingle |
|
Roof Style
|
Unknown |
|
Stories Total
|
2 |
|
Size Interior
|
2005 Sqft |
|
Type
|
Duplex |
|
Utility Water
|
Government Managed |
Land
|
Acreage
|
No |
|
Sewer
|
Septic Tank |
|
Size Irregular
|
0.25 |
|
Size Total
|
0.25 Ac|under 1 Acre |
|
Size Total Text
|
0.25 Ac|under 1 Acre |
|
Zoning Type
|
Unknown |
Rooms
| Level |
Type |
Length |
Width |
Dimensions |
|
Second Level |
2pc Bathroom |
|
|
Measurements not available |
|
Second Level |
Primary Bedroom |
|
|
13'5'' x 12'9'' |
|
Second Level |
Living Room |
|
|
16'8'' x 22'10'' |
|
Second Level |
Kitchen |
|
|
9'3'' x 9'9'' |
|
Second Level |
4pc Bathroom |
|
|
Measurements not available |
|
Second Level |
Bedroom |
|
|
11'8'' x 10'10'' |
|
Main Level |
Living Room |
|
|
13'1'' x 10'3'' |
|
Main Level |
Utility Room |
|
|
5'2'' x 8'0'' |
|
Main Level |
Kitchen |
|
|
16'3'' x 11'11'' |
|
Main Level |
Laundry Room |
|
|
6'8'' x 5'1'' |
|
Main Level |
4pc Bathroom |
|
|
Measurements not available |
|
Main Level |
Bedroom |
|
|
11'8'' x 10'10'' |
|
Main Level |
Bedroom |
|
|
11'8'' x 11'5'' |
https://www.realtor.ca/real-estate/27601452/31a-wolf-crescent-invermere-invermere











