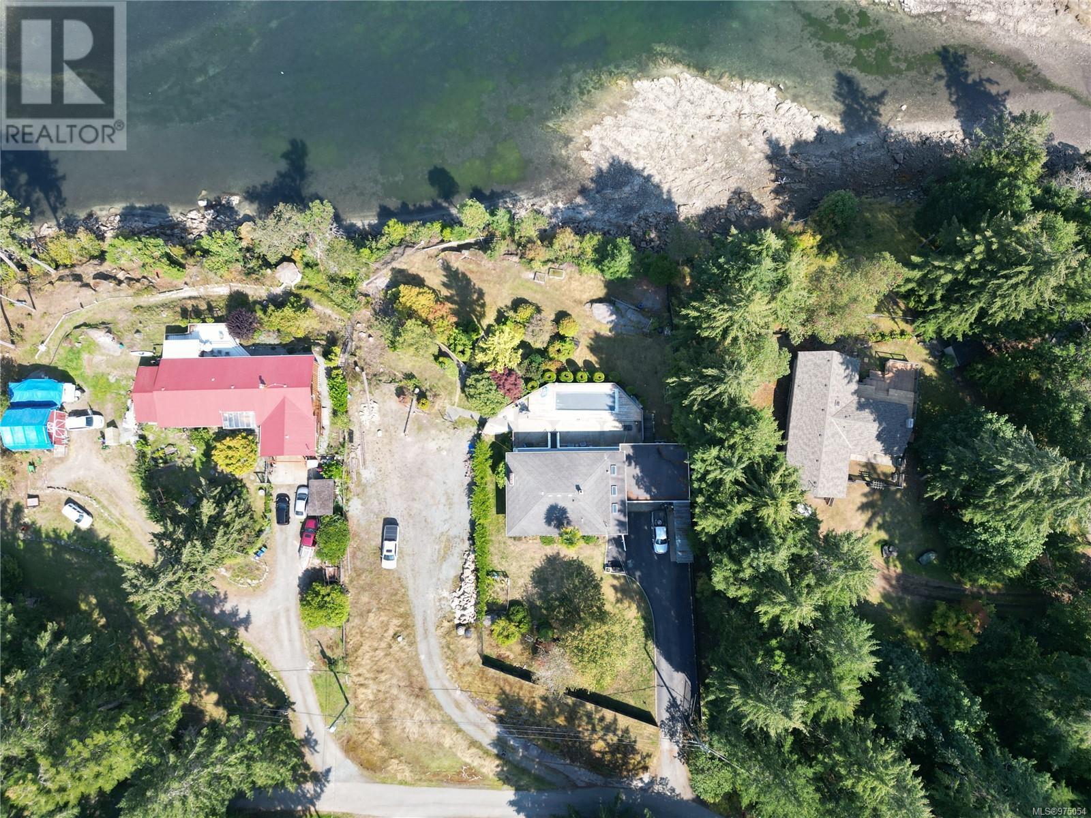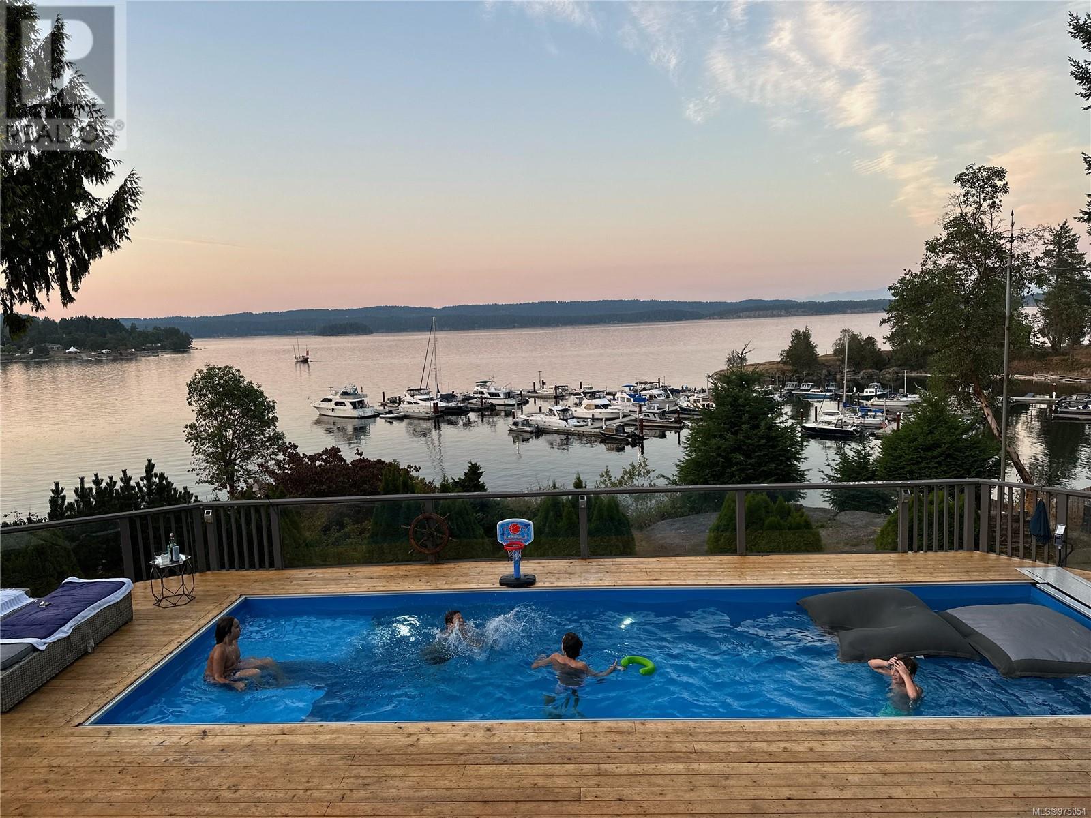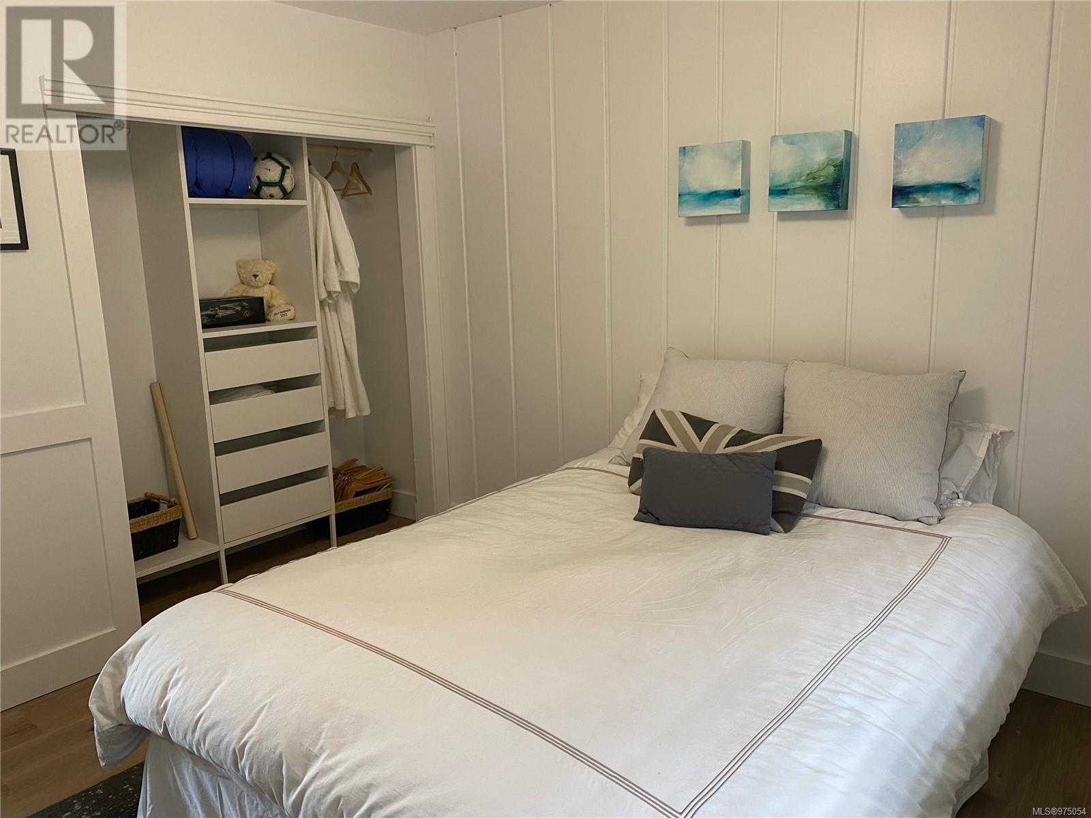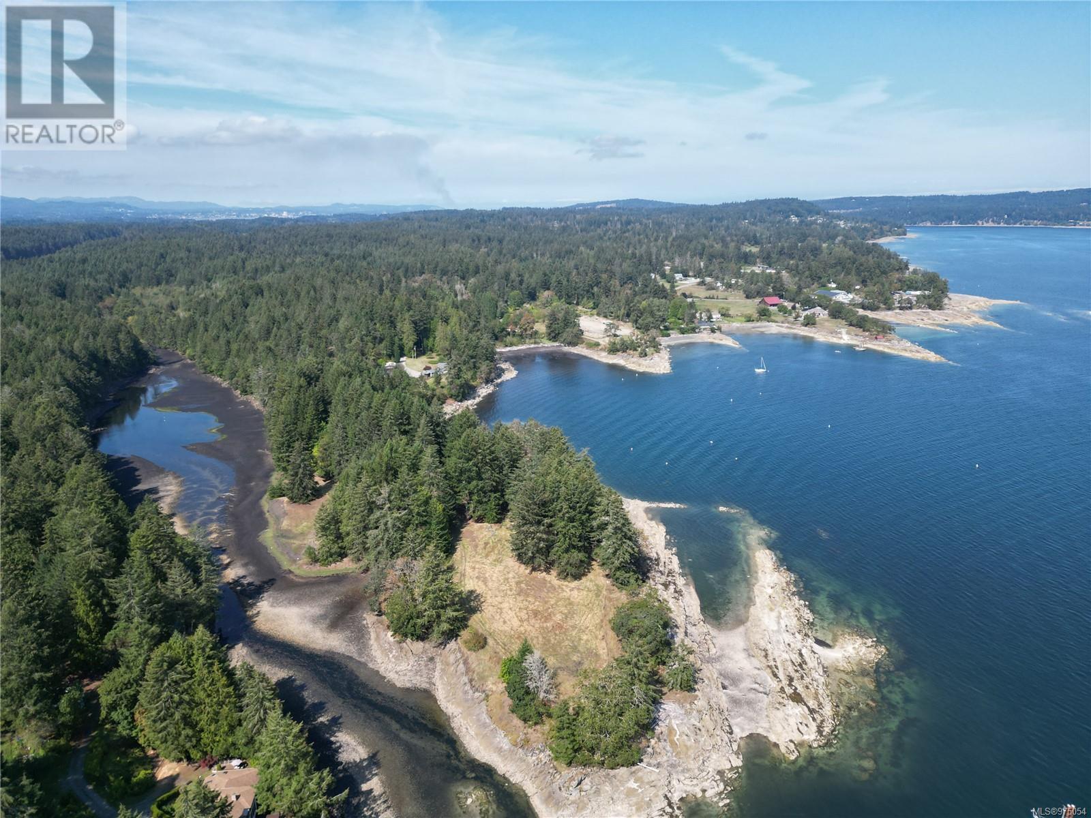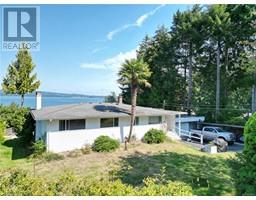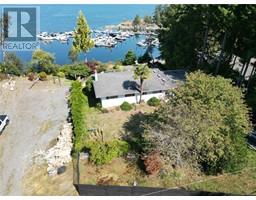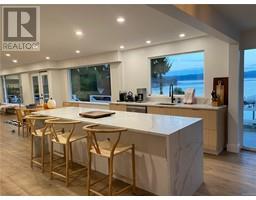3 Bedroom
2 Bathroom
2822 sqft
Fireplace
None
Baseboard Heaters
Waterfront On Ocean
$1,980,000
If you’re looking for a waterfront, fully renovated, serene, rural home set on .87 of an acre this home awaits you! Don’t forget the newly installed pool. This home has been renovated from top to bottom with modern finishings. The main floor features an open concept kitchen, living and dinning area all with sweeping ocean views overlooking Boat Harbour and Gulf Islands. Additionally, your primary bedroom, bathroom, second bedroom and entry complete this floor. The lower level has your third bedroom, bathroom, rec room, and family room. There's even a workshop. Entertain or relax on your large deck or pool all with the awe of the ocean in your backyard. The huge section of empty lot allows for RV and boat parking. Possibility for additional accommodation. (id:46227)
Property Details
|
MLS® Number
|
975054 |
|
Property Type
|
Single Family |
|
Neigbourhood
|
Cedar |
|
Features
|
Park Setting, Private Setting, Other, Marine Oriented |
|
Parking Space Total
|
15 |
|
Structure
|
Workshop |
|
View Type
|
Ocean View |
|
Water Front Type
|
Waterfront On Ocean |
Building
|
Bathroom Total
|
2 |
|
Bedrooms Total
|
3 |
|
Constructed Date
|
1963 |
|
Cooling Type
|
None |
|
Fireplace Present
|
Yes |
|
Fireplace Total
|
1 |
|
Heating Fuel
|
Electric |
|
Heating Type
|
Baseboard Heaters |
|
Size Interior
|
2822 Sqft |
|
Total Finished Area
|
2822 Sqft |
|
Type
|
House |
Land
|
Access Type
|
Road Access |
|
Acreage
|
No |
|
Size Irregular
|
0.87 |
|
Size Total
|
0.87 Ac |
|
Size Total Text
|
0.87 Ac |
|
Zoning Description
|
Rs2 |
|
Zoning Type
|
Unknown |
Rooms
| Level |
Type |
Length |
Width |
Dimensions |
|
Lower Level |
Family Room |
14 ft |
27 ft |
14 ft x 27 ft |
|
Lower Level |
Bonus Room |
14 ft |
18 ft |
14 ft x 18 ft |
|
Lower Level |
Laundry Room |
9 ft |
10 ft |
9 ft x 10 ft |
|
Lower Level |
Bedroom |
14 ft |
15 ft |
14 ft x 15 ft |
|
Lower Level |
Bathroom |
|
|
3-Piece |
|
Main Level |
Kitchen |
12 ft |
16 ft |
12 ft x 16 ft |
|
Main Level |
Living Room/dining Room |
14 ft |
23 ft |
14 ft x 23 ft |
|
Main Level |
Bedroom |
11 ft |
11 ft |
11 ft x 11 ft |
|
Main Level |
Primary Bedroom |
14 ft |
22 ft |
14 ft x 22 ft |
|
Main Level |
Bathroom |
|
|
4-Piece |
https://www.realtor.ca/real-estate/27369118/3194-hewstone-rd-nanaimo-cedar




