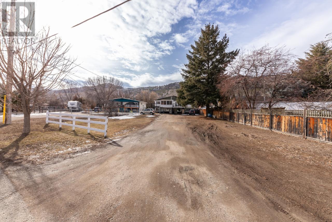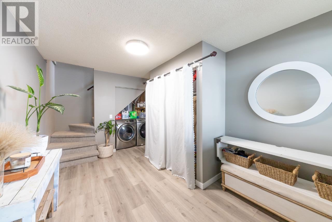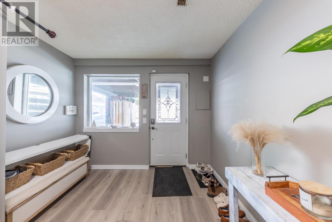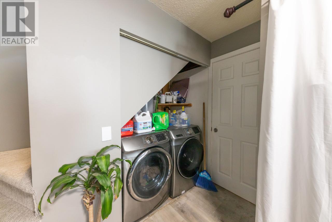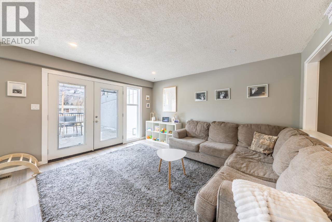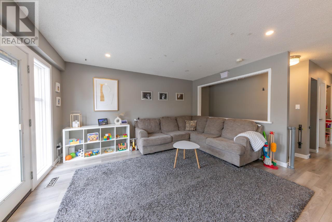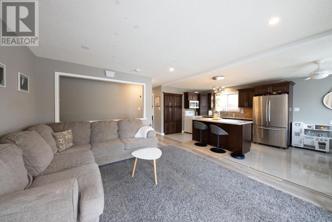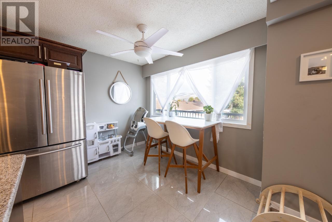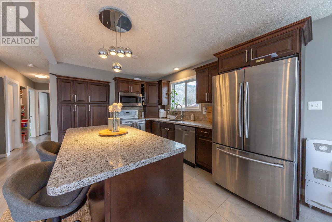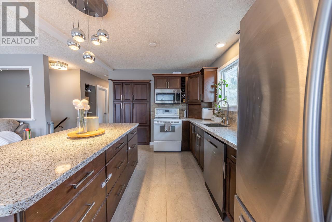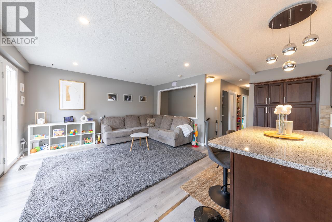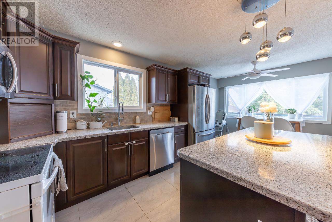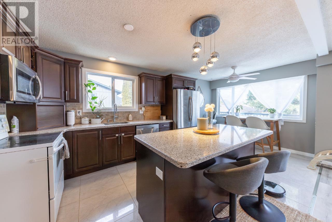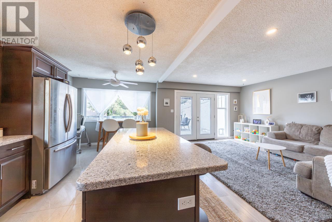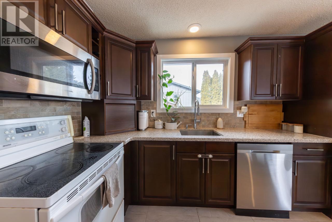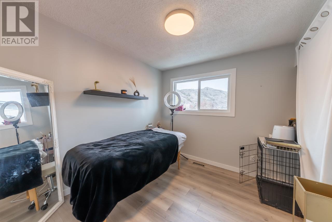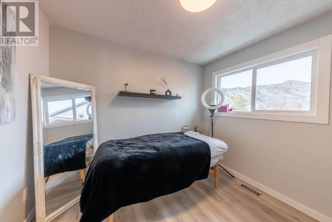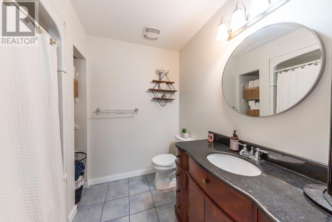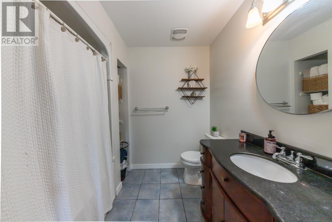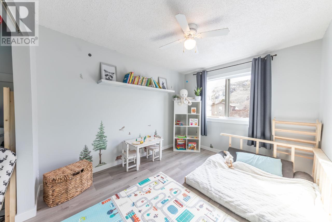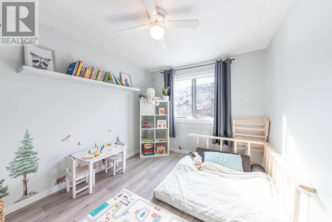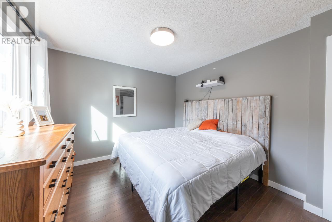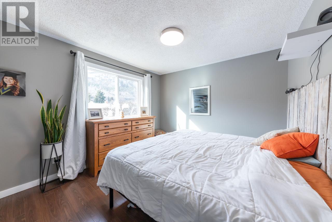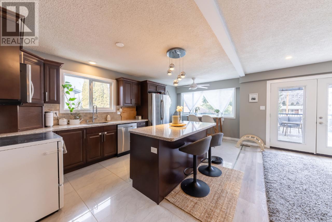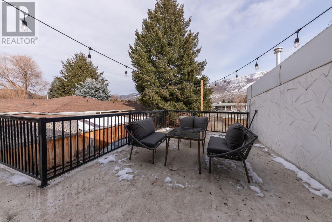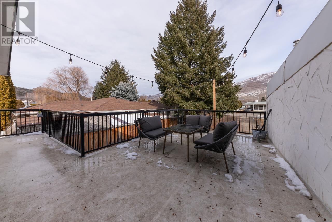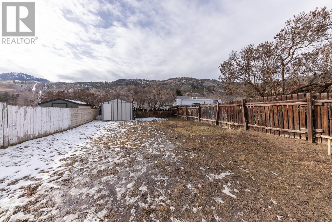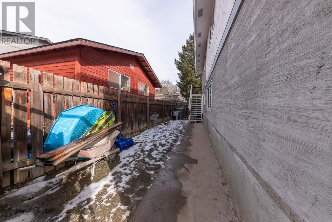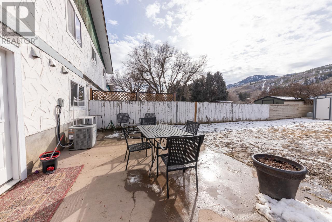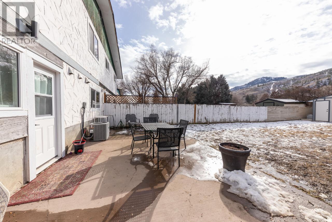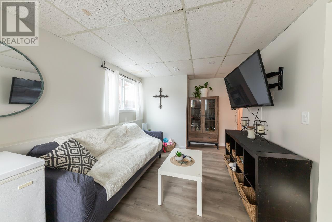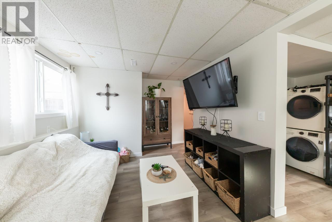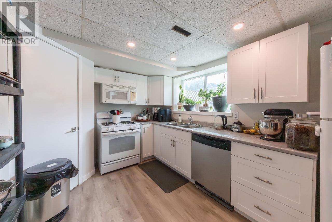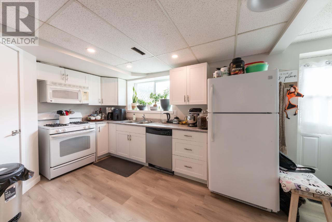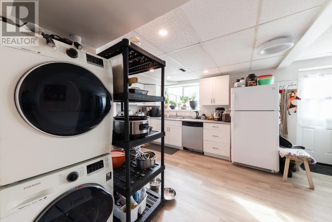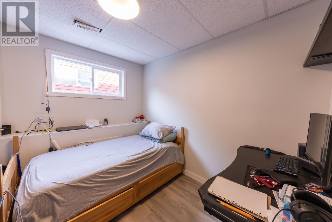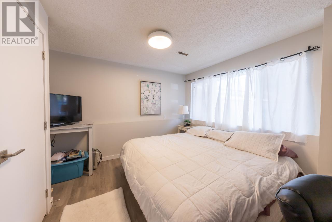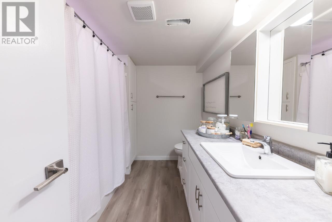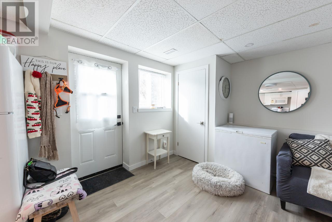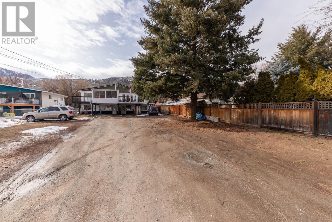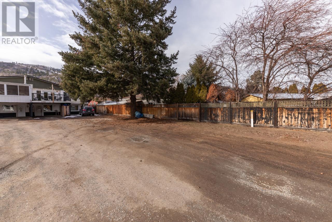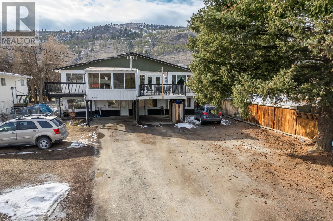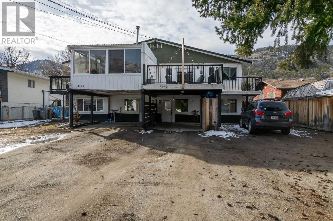5 Bedroom
2 Bathroom
1984 sqft
Forced Air
Level
$625,000
Welcome to your new home or investment property! This updated half duplex offers the perfect blend of comfort, convenience, and modern living. With three spacious bedrooms upstairs and a separate two-bedroom in-law suite, there's plenty of room for the whole family. Step inside to discover a custom-designed kitchen featuring stone counters and stainless steel appliances. The open layout and beautiful updates create an inviting atmosphere, perfect for entertaining guests or relaxing with loved ones. Outside, you'll find a generously sized yard, ideal for outdoor activities, gardening, or simply soaking up the sunshine. The fenced yard offers privacy and security for children and pets to play freely. Conveniently located near schools, transportation, and shopping, this home offers easy access to everything you need for daily life. Don't miss out on this opportunity to make this updated half duplex your new home sweet home. Schedule a viewing today! (id:46227)
Property Details
|
MLS® Number
|
180894 |
|
Property Type
|
Single Family |
|
Neigbourhood
|
Westsyde |
|
Community Name
|
Westsyde |
|
Amenities Near By
|
Golf Nearby |
|
Features
|
Level Lot |
Building
|
Bathroom Total
|
2 |
|
Bedrooms Total
|
5 |
|
Appliances
|
Range, Refrigerator, Dishwasher, Washer & Dryer |
|
Basement Type
|
Full |
|
Constructed Date
|
1976 |
|
Exterior Finish
|
Composite Siding |
|
Flooring Type
|
Mixed Flooring |
|
Heating Type
|
Forced Air |
|
Roof Material
|
Asphalt Shingle |
|
Roof Style
|
Unknown |
|
Size Interior
|
1984 Sqft |
|
Type
|
Duplex |
|
Utility Water
|
Municipal Water |
Parking
Land
|
Acreage
|
No |
|
Fence Type
|
Fence |
|
Land Amenities
|
Golf Nearby |
|
Landscape Features
|
Level |
|
Sewer
|
Municipal Sewage System |
|
Size Total
|
0|under 1 Acre |
|
Size Total Text
|
0|under 1 Acre |
|
Zoning Type
|
Unknown |
Rooms
| Level |
Type |
Length |
Width |
Dimensions |
|
Basement |
Living Room |
|
|
9'7'' x 19'0'' |
|
Basement |
Kitchen |
|
|
12'10'' x 12'10'' |
|
Basement |
Bedroom |
|
|
13'1'' x 12'6'' |
|
Basement |
4pc Bathroom |
|
|
Measurements not available |
|
Basement |
Bedroom |
|
|
9'7'' x 8'6'' |
|
Main Level |
Living Room |
|
|
13'1'' x 14'3'' |
|
Main Level |
Kitchen |
|
|
10'4'' x 12'10'' |
|
Main Level |
Dining Room |
|
|
10'4'' x 7'0'' |
|
Main Level |
Bedroom |
|
|
10'11'' x 10'7'' |
|
Main Level |
Bedroom |
|
|
9'5'' x 11'4'' |
|
Main Level |
4pc Bathroom |
|
|
Measurements not available |
|
Main Level |
Bedroom |
|
|
9'9'' x 9'10'' |
https://www.realtor.ca/real-estate/27412084/3192-wawn-crescent-kamloops-westsyde


