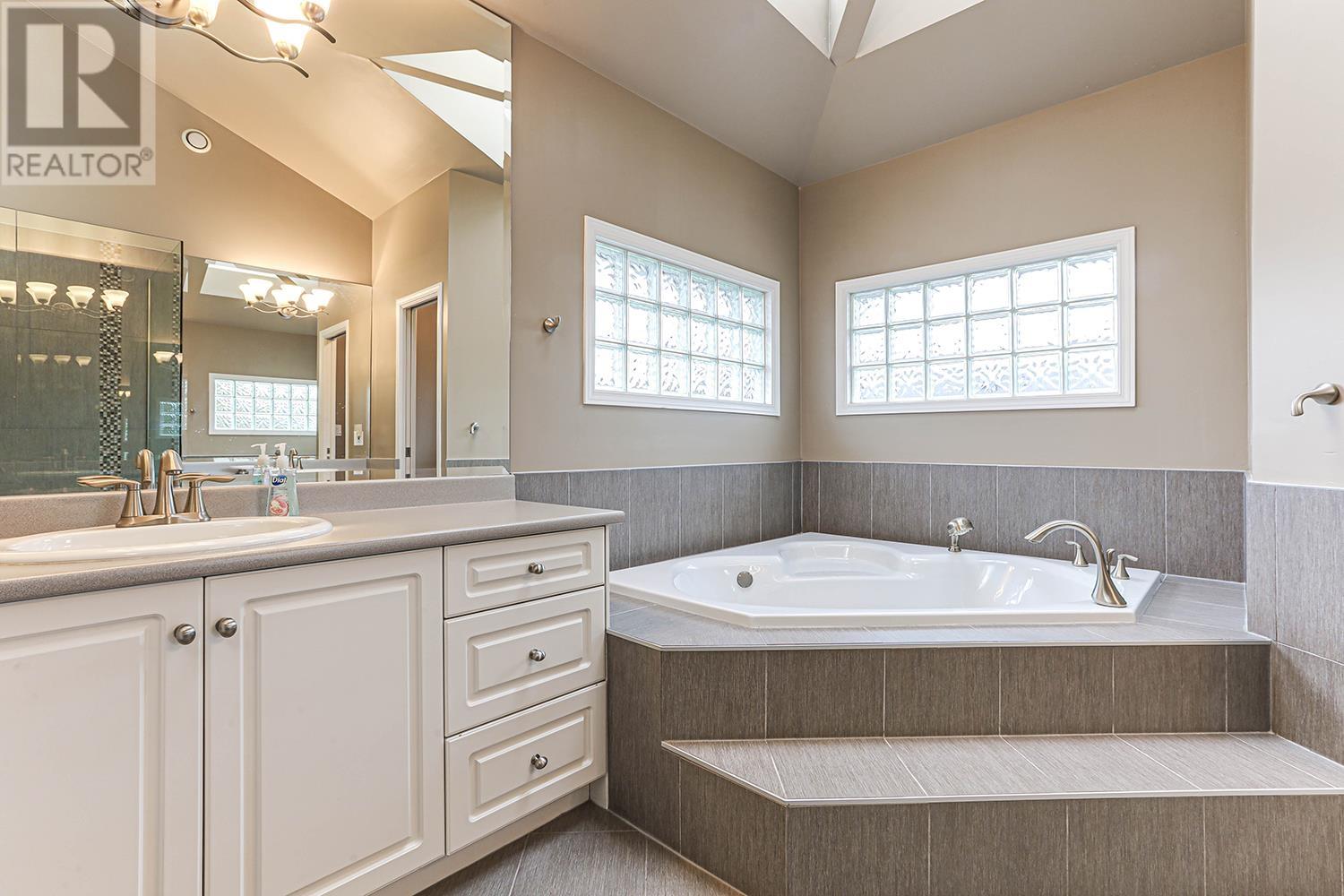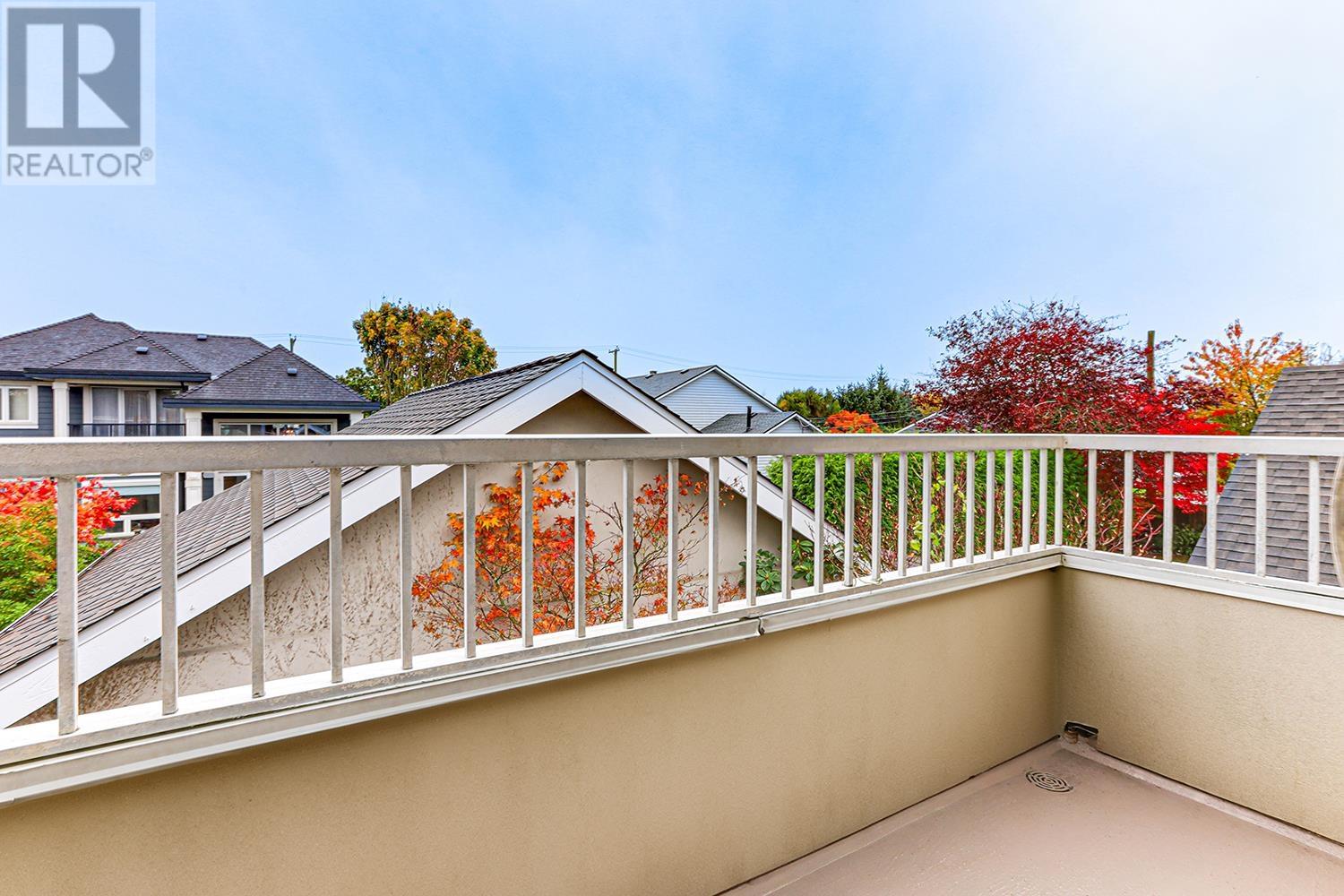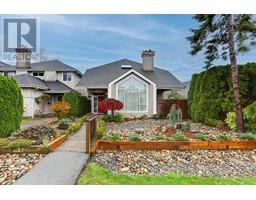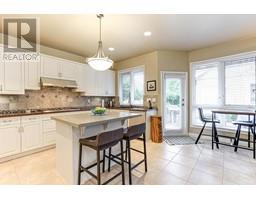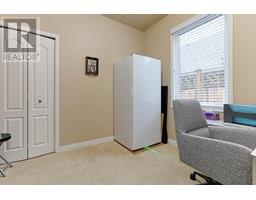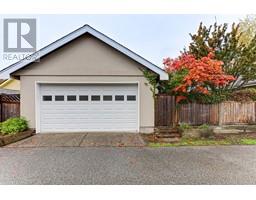4 Bedroom
3 Bathroom
2267 sqft
2 Level
Fireplace
Air Conditioned
Hot Water, Radiant Heat
Garden Area
$1,948,000
Experience luxury and charm in this custom executive home in the heart of Steveston Village. Featuring vaulted ceiling, skylights, large windows, this beautifully designed residence is filled with natural light. With 4 spacious bedrooms/3 bathrooms the home includes a stunning primary bedroom with vaulted ceiling, spacious ensuite with vaulted ceiling and skylights, soaker tub & large walk-in closet. The gourmet kitchen flows into the family room, creating a perfect space for entertaining, complemented by a separate formal dining room. Radiant heat and A/C provide comfort year round. Boiler replaced in 2016. Enjoy low-maintenance landscaping and a detached double garage with extra storage. This home combines elegance and practicality in one of Steveston´s more desirable locations. (id:46227)
Property Details
|
MLS® Number
|
R2941526 |
|
Property Type
|
Single Family |
|
Amenities Near By
|
Recreation, Shopping |
|
Features
|
Central Location |
|
Parking Space Total
|
2 |
Building
|
Bathroom Total
|
3 |
|
Bedrooms Total
|
4 |
|
Appliances
|
All, Central Vacuum |
|
Architectural Style
|
2 Level |
|
Constructed Date
|
1993 |
|
Construction Style Attachment
|
Detached |
|
Cooling Type
|
Air Conditioned |
|
Fireplace Present
|
Yes |
|
Fireplace Total
|
2 |
|
Heating Type
|
Hot Water, Radiant Heat |
|
Size Interior
|
2267 Sqft |
|
Type
|
House |
Parking
Land
|
Acreage
|
No |
|
Land Amenities
|
Recreation, Shopping |
|
Landscape Features
|
Garden Area |
|
Size Frontage
|
37 Ft ,1 In |
|
Size Irregular
|
4033 |
|
Size Total
|
4033 Sqft |
|
Size Total Text
|
4033 Sqft |
https://www.realtor.ca/real-estate/27615654/3180-steveston-highway-richmond






















