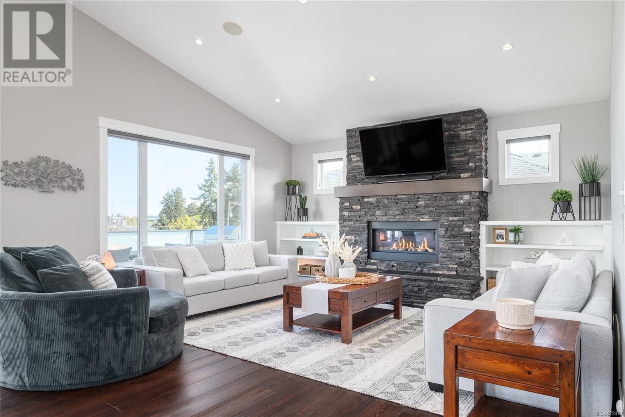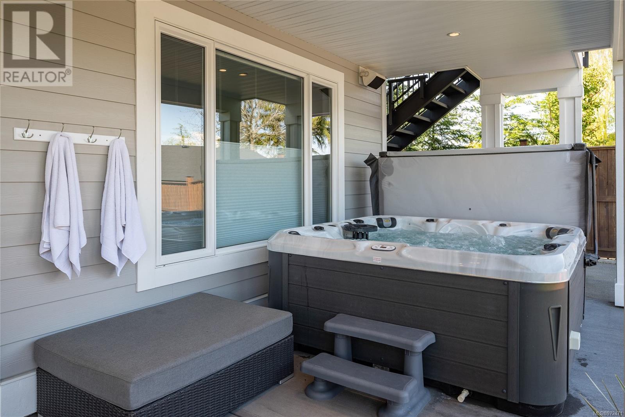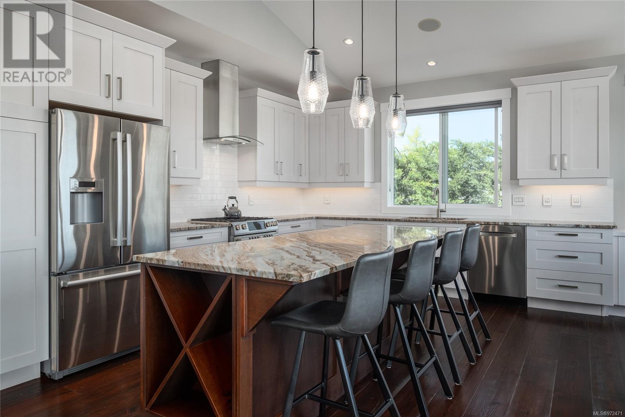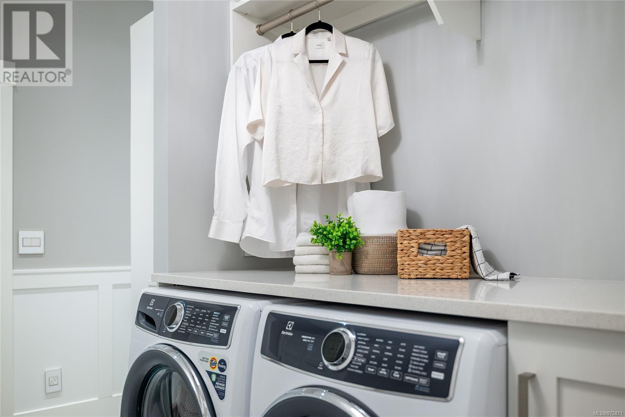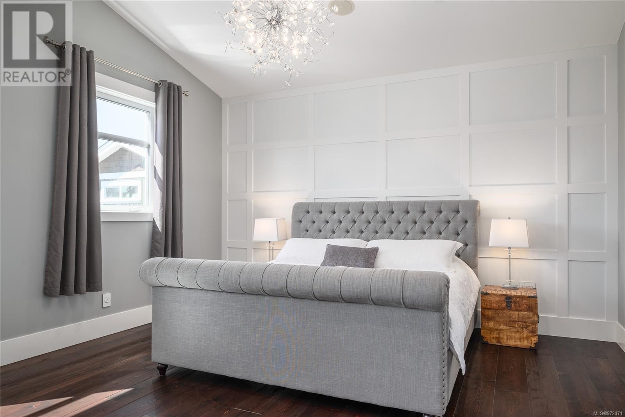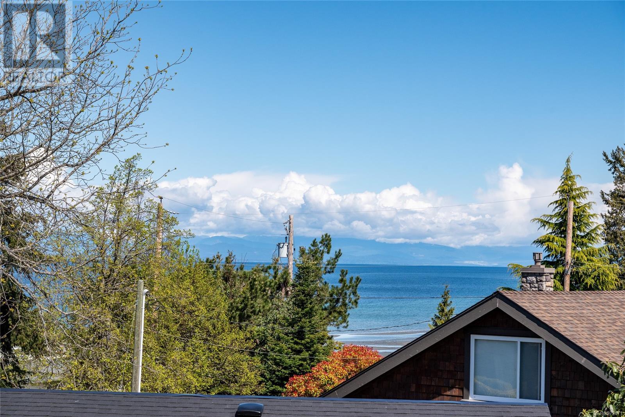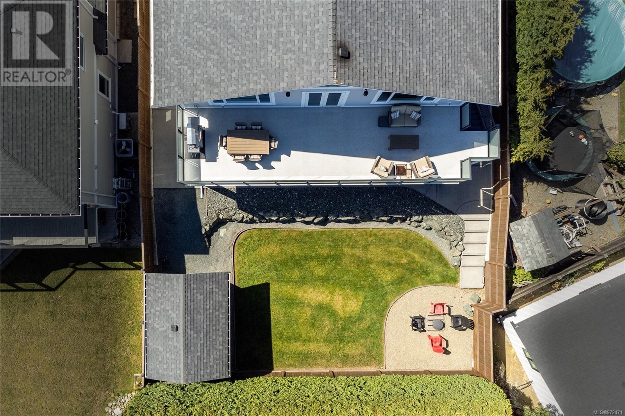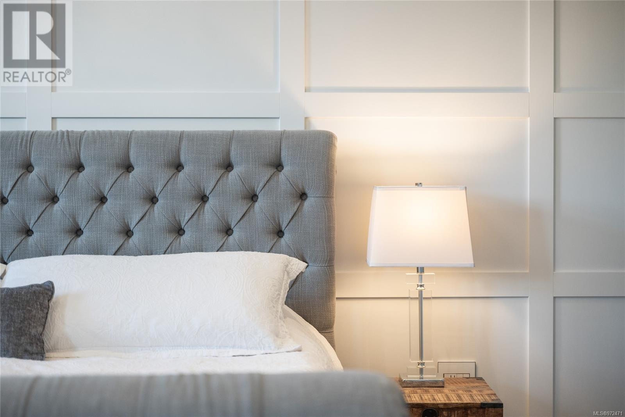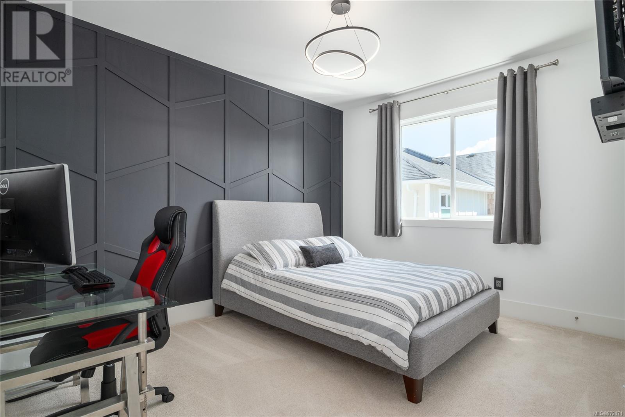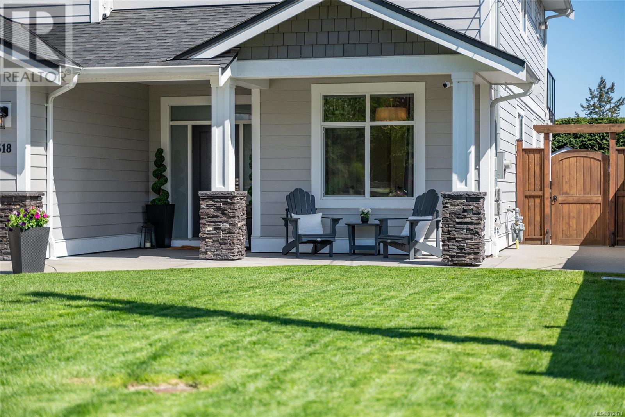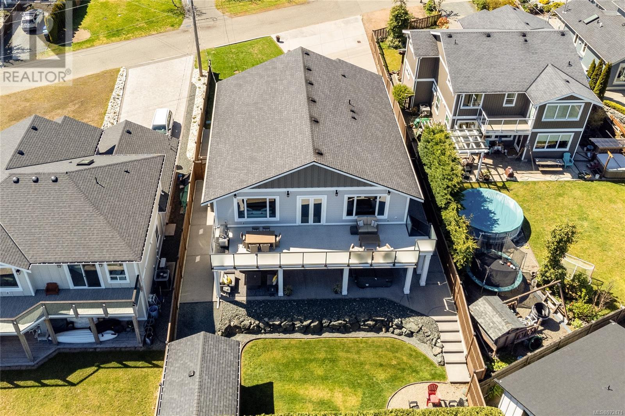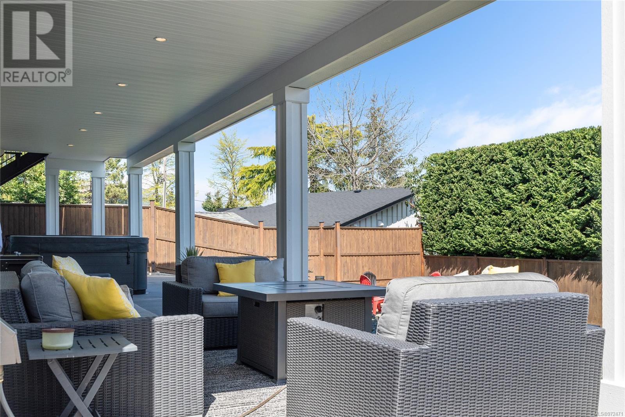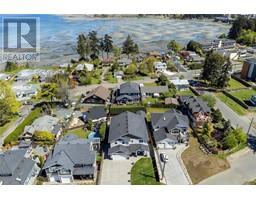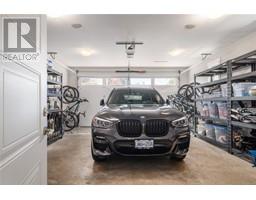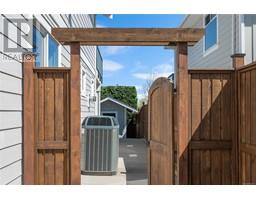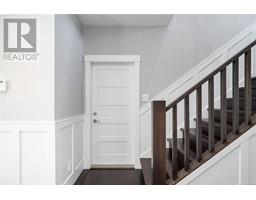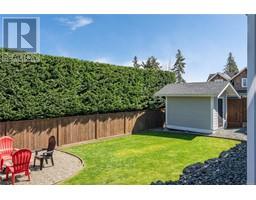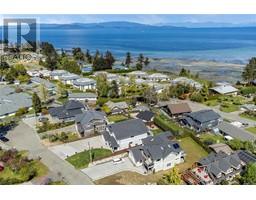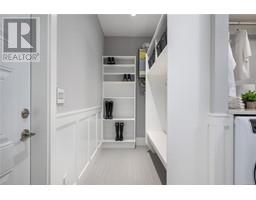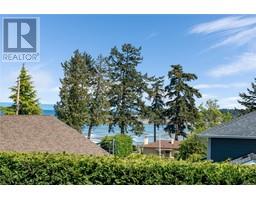5 Bedroom
3 Bathroom
3379 sqft
Fireplace
Central Air Conditioning
Forced Air, Heat Pump
$1,495,000
Custom Executive Built home, nestled in a peaceful cul-de-sac near pristine beach..This two level 3379 Sq Ft Parksville residence, where luxury meets the serene beauty of ocean views. Nestled in a peaceful cul-de-sac, a stone's throw from sun-kissed beaches, this two-level home redefines modern living with its blend of casual sophistication and contemporary design. At the heart of this upscale custom built home is the Great Room, boasting high-vaulted ceilings and expansive windows that immerse you in natural light and breathtaking seascape views. An open layout leads to a chef’s kitchen, a testament to culinary excellence with its top-tier appliances and vast counter space, making it perfect for both intimate gatherings and lavish entertaining. This home features five spacious bedrooms, including a luxurious master suite, with vaulted ceilings, that promises tranquility and privacy. Complementing this are three stylish bathrooms, a home gym, and a custom designed / must see family room, offering ample space for leisure and enjoyment. Indulge in the spa-inspired master bathroom, a haven of relaxation with its deluxe soaking tub and exquisite walk-in shower. Eco-friendly features throughout the home ensure a sustainable lifestyle without compromising on comfort or style. The property is beautifully landscaped, providing generous parking and accommodations for your RV or boat. Seize the chance to own this unique gem, where every detail has been meticulously crafted for functionality and elegance. This home looks and feels like new! Welcome to your dream coastal retreat, where every day is a celebration of refined living. Potential for inlaw suite, home based business or AirBNB (id:46227)
Property Details
|
MLS® Number
|
972471 |
|
Property Type
|
Single Family |
|
Neigbourhood
|
Parksville |
|
Features
|
Cul-de-sac, Level Lot, Other |
|
Parking Space Total
|
6 |
|
Plan
|
Epp35110 |
|
Structure
|
Patio(s) |
|
View Type
|
Mountain View, Ocean View |
Building
|
Bathroom Total
|
3 |
|
Bedrooms Total
|
5 |
|
Constructed Date
|
2015 |
|
Cooling Type
|
Central Air Conditioning |
|
Fireplace Present
|
Yes |
|
Fireplace Total
|
2 |
|
Heating Type
|
Forced Air, Heat Pump |
|
Size Interior
|
3379 Sqft |
|
Total Finished Area
|
3379 Sqft |
|
Type
|
House |
Land
|
Acreage
|
No |
|
Size Irregular
|
7841 |
|
Size Total
|
7841 Sqft |
|
Size Total Text
|
7841 Sqft |
|
Zoning Type
|
Residential |
Rooms
| Level |
Type |
Length |
Width |
Dimensions |
|
Lower Level |
Patio |
|
|
40'3 x 10'5 |
|
Lower Level |
Laundry Room |
|
|
15'4 x 10'10 |
|
Lower Level |
Gym |
|
|
19'4 x 14'6 |
|
Lower Level |
Entrance |
|
|
13'9 x 8'1 |
|
Lower Level |
Family Room |
|
|
19'2 x 18'2 |
|
Lower Level |
Bedroom |
|
|
10'10 x 10'9 |
|
Lower Level |
Bedroom |
|
|
13'4 x 9'6 |
|
Lower Level |
Wine Cellar |
|
|
13'4 x 6'11 |
|
Lower Level |
Bathroom |
|
|
4'11 x 9'7 |
|
Main Level |
Primary Bedroom |
|
|
17'1 x 14'5 |
|
Main Level |
Living Room |
|
|
23'1 x 18'9 |
|
Main Level |
Kitchen |
|
|
15'10 x 11'7 |
|
Main Level |
Dining Room |
|
|
15'10 x 8'2 |
|
Main Level |
Bedroom |
|
|
13'5 x 13'2 |
|
Main Level |
Bedroom |
|
|
13'5 x 13'2 |
|
Main Level |
Ensuite |
|
|
8'2 x 10'10 |
|
Main Level |
Bathroom |
|
|
9'3 x 8'2 |
https://www.realtor.ca/real-estate/27265638/318-wisteria-st-parksville-parksville




