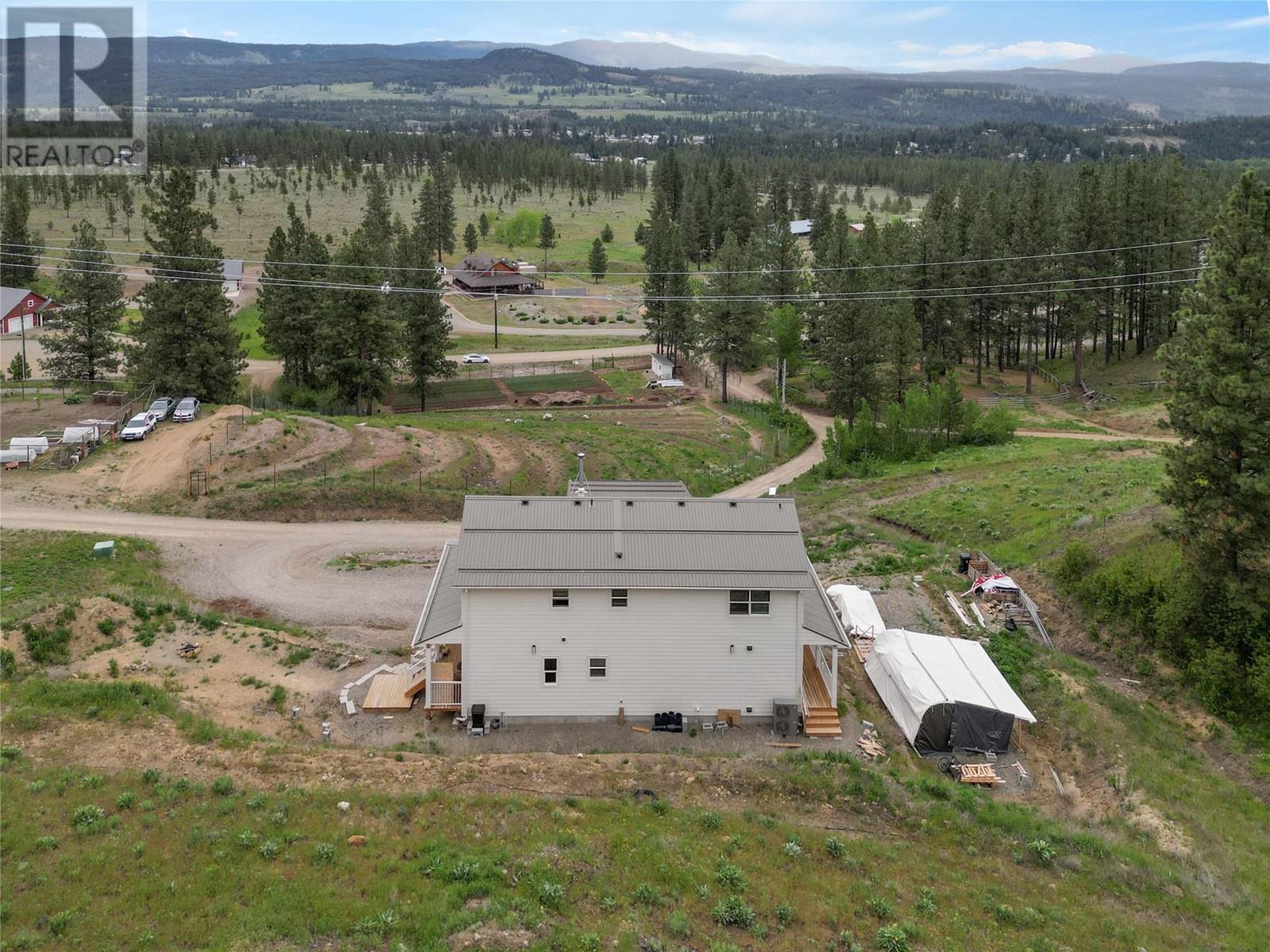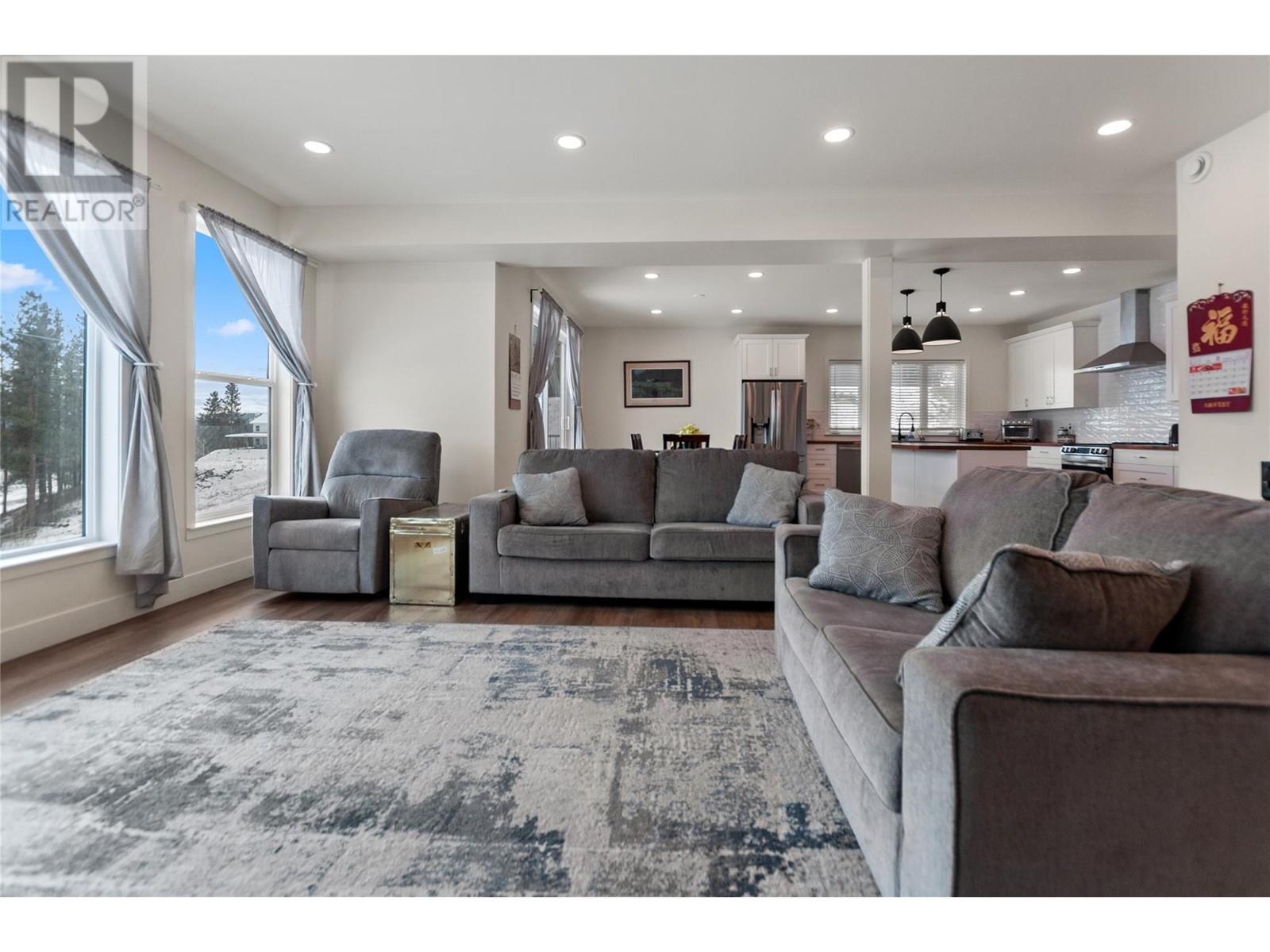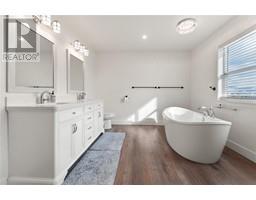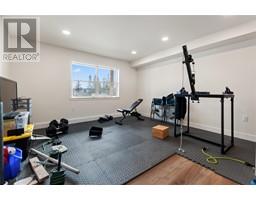4 Bedroom
3 Bathroom
2813 sqft
Fireplace
Central Air Conditioning
Heat Pump, Stove
Acreage
$1,099,000
Stunning Newly Built Home on 2.7 Acres with Valley Views and Room for a Shop! This exquisite 2023 newly built home is situated on 2.7 acres, offers breathtaking valley views and a perfect blend of modern luxury and serene living- and just 5 minutes from downtown! Enjoy an airy, open-concept design filled with natural light, high ceilings, and stylish finishes throughout. The modern kitchen features quality appliances, butcher block countertops, and a generous island, ideal for entertaining. On the lower level, find plenty of room for storage, an attached 1 car parking garage, and room for home gym! With plenty of room on the property, you can easily build a workshop or garage that includes a suite for guests or extra living space. Contact for more information or to schedule a viewing! (id:46227)
Property Details
|
MLS® Number
|
10326131 |
|
Property Type
|
Single Family |
|
Neigbourhood
|
Princeton Rural |
|
Features
|
Private Setting, Central Island |
|
Parking Space Total
|
3 |
|
View Type
|
Valley View |
Building
|
Bathroom Total
|
3 |
|
Bedrooms Total
|
4 |
|
Appliances
|
Refrigerator, Dishwasher, Range - Gas, Washer & Dryer |
|
Constructed Date
|
2023 |
|
Construction Style Attachment
|
Detached |
|
Cooling Type
|
Central Air Conditioning |
|
Exterior Finish
|
Composite Siding |
|
Fireplace Fuel
|
Wood |
|
Fireplace Present
|
Yes |
|
Fireplace Type
|
Conventional |
|
Flooring Type
|
Laminate |
|
Heating Fuel
|
Wood |
|
Heating Type
|
Heat Pump, Stove |
|
Roof Material
|
Steel |
|
Roof Style
|
Unknown |
|
Stories Total
|
3 |
|
Size Interior
|
2813 Sqft |
|
Type
|
House |
|
Utility Water
|
Well |
Parking
|
See Remarks
|
|
|
Attached Garage
|
1 |
Land
|
Acreage
|
Yes |
|
Fence Type
|
Chain Link |
|
Sewer
|
Septic Tank |
|
Size Irregular
|
2.77 |
|
Size Total
|
2.77 Ac|1 - 5 Acres |
|
Size Total Text
|
2.77 Ac|1 - 5 Acres |
|
Zoning Type
|
Unknown |
Rooms
| Level |
Type |
Length |
Width |
Dimensions |
|
Second Level |
Primary Bedroom |
|
|
15'5'' x 16'7'' |
|
Second Level |
Laundry Room |
|
|
4'6'' x 11'8'' |
|
Second Level |
Bedroom |
|
|
11'1'' x 18'1'' |
|
Second Level |
Bedroom |
|
|
11'4'' x 14'5'' |
|
Second Level |
5pc Ensuite Bath |
|
|
Measurements not available |
|
Second Level |
5pc Bathroom |
|
|
Measurements not available |
|
Lower Level |
Gym |
|
|
15'2'' x 13'8'' |
|
Lower Level |
Storage |
|
|
15'3'' x 13'8'' |
|
Lower Level |
Utility Room |
|
|
6'7'' x 13'6'' |
|
Main Level |
Bedroom |
|
|
9'8'' x 14'4'' |
|
Main Level |
4pc Bathroom |
|
|
Measurements not available |
|
Main Level |
Foyer |
|
|
5'3'' x 9'8'' |
|
Main Level |
Pantry |
|
|
7'5'' x 9'7'' |
|
Main Level |
Dining Room |
|
|
8' x 15' |
|
Main Level |
Living Room |
|
|
19'10'' x 16'9'' |
|
Main Level |
Kitchen |
|
|
14'10'' x 17'9'' |
https://www.realtor.ca/real-estate/27545816/318-hidden-valley-road-princeton-princeton-rural












































































