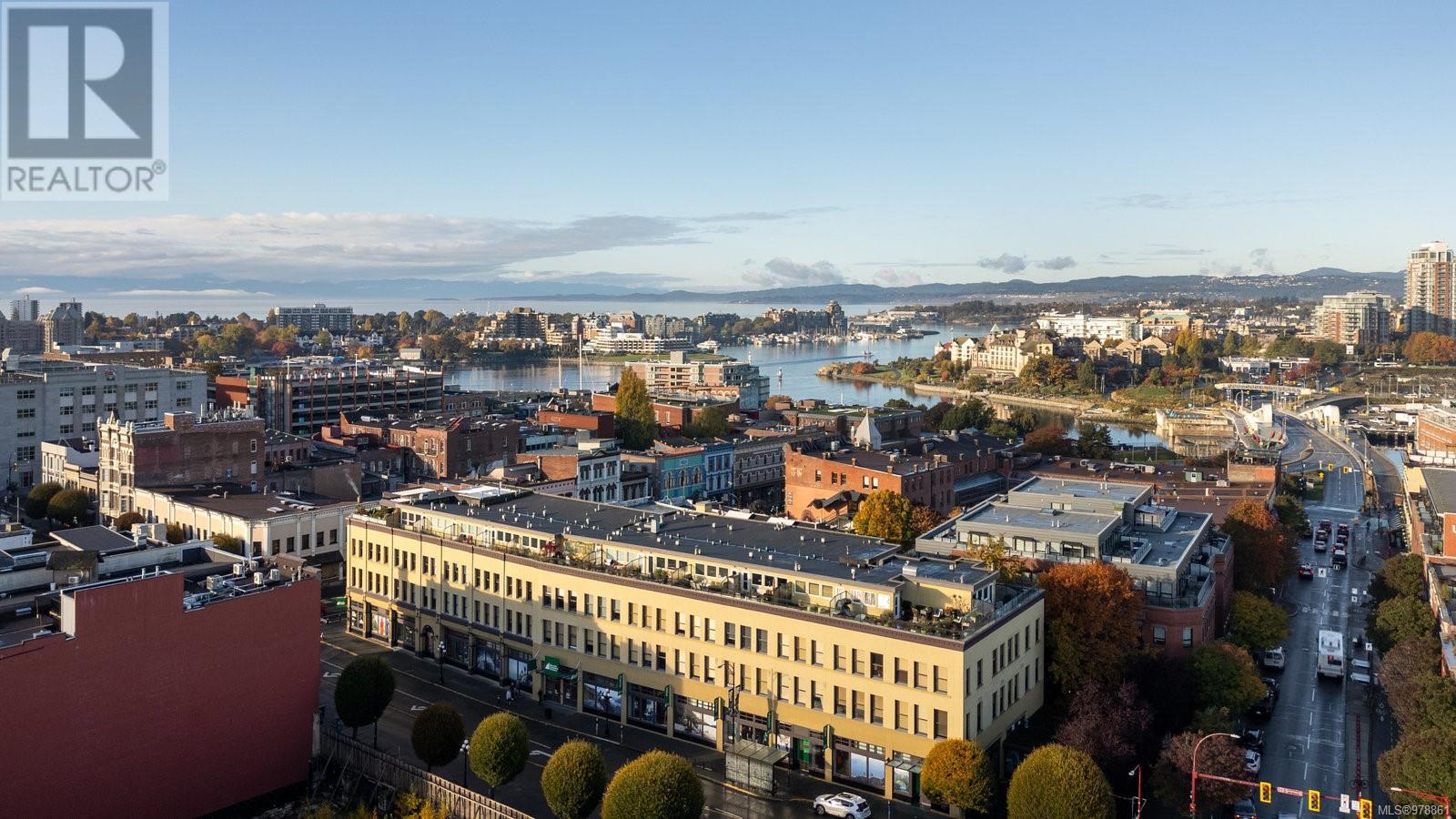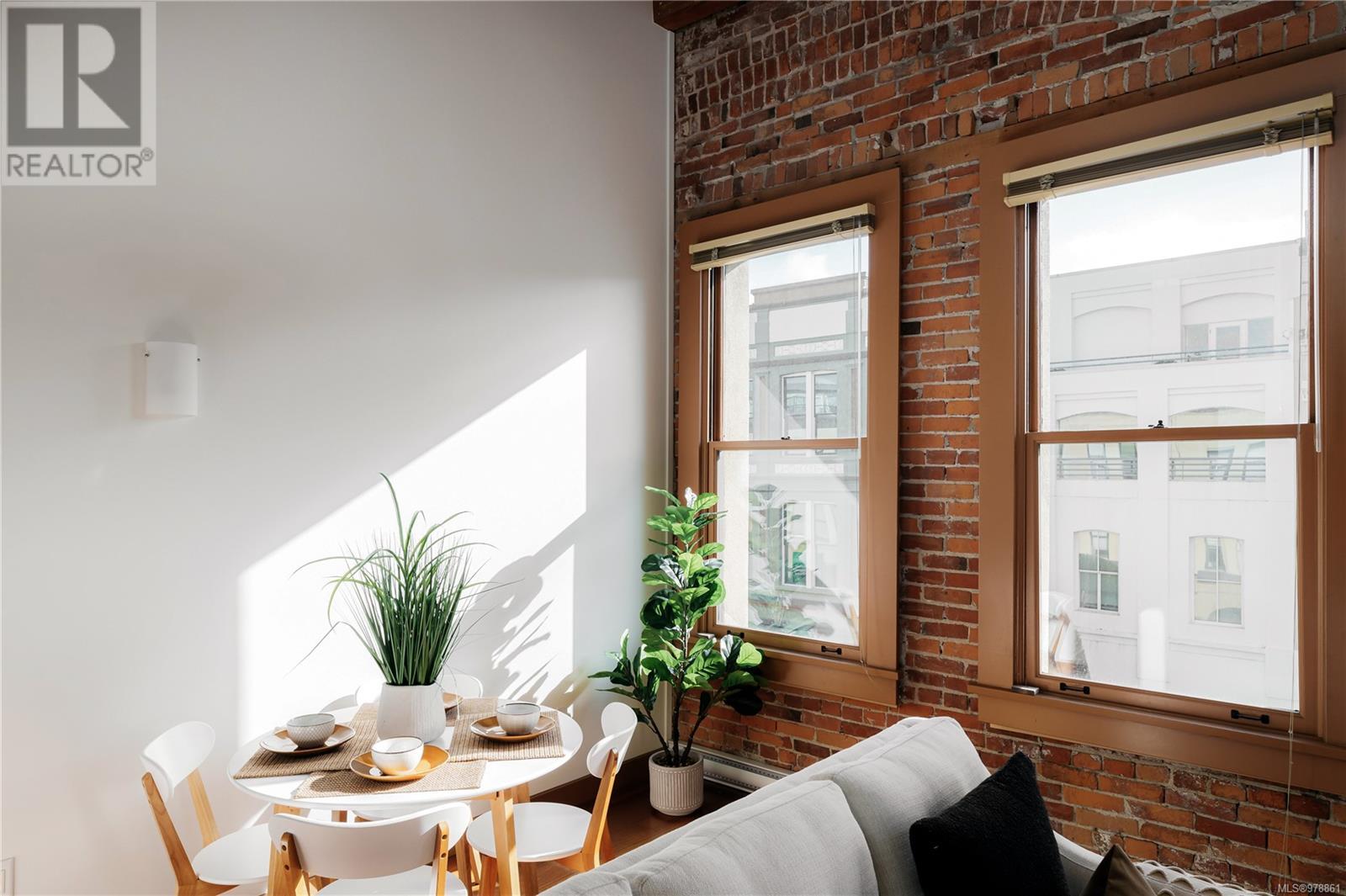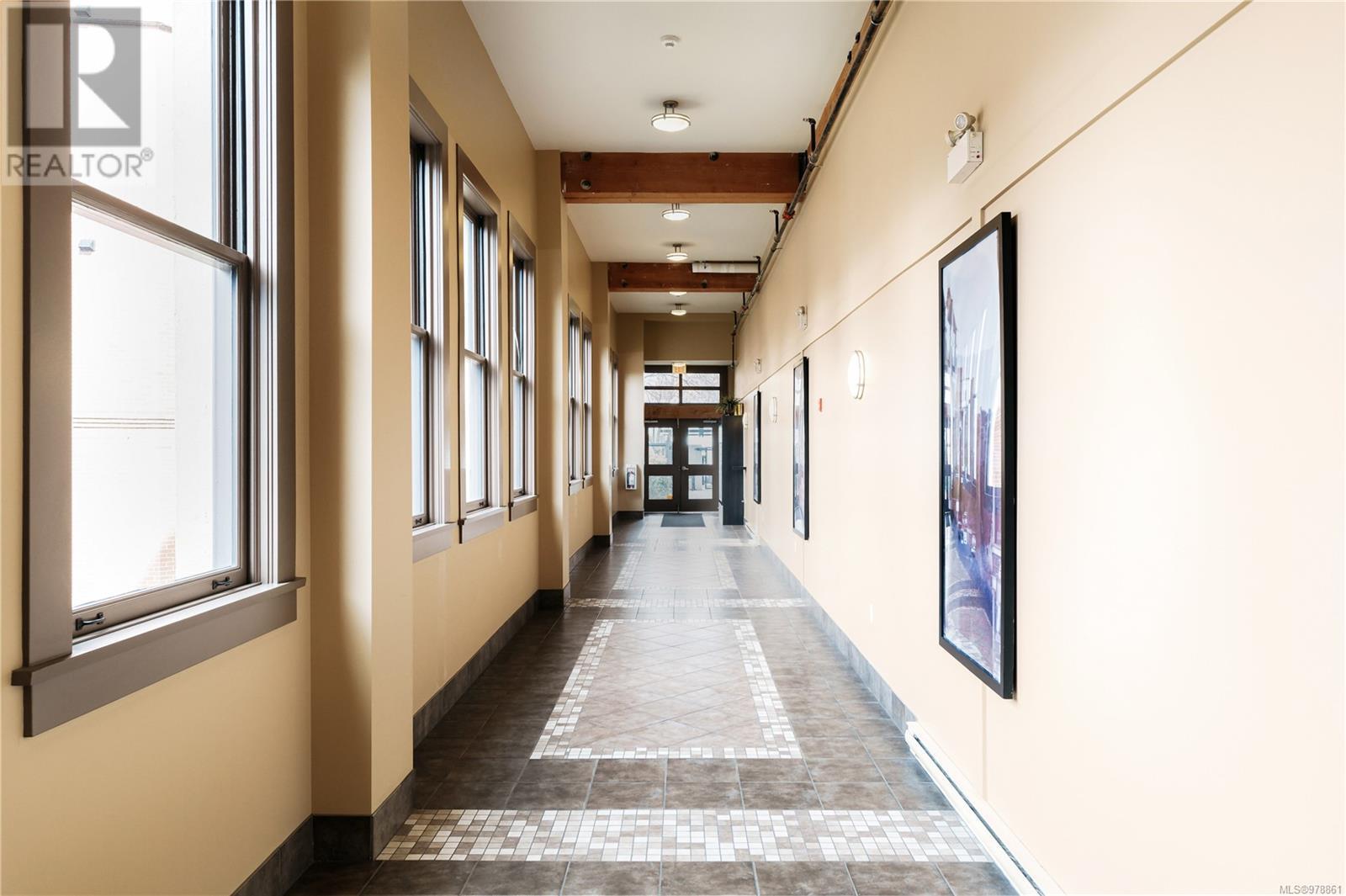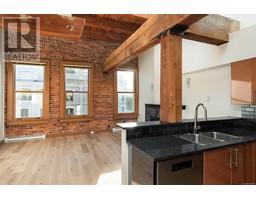1 Bedroom
2 Bathroom
893 sqft
Other
Fireplace
None
Baseboard Heaters
$749,000Maintenance,
$495 Monthly
Welcome to the most beautiful loft in old town. This immaculate 775 SF unit was purchased directly from the developer, with numerous upgrades throughout. You’ll be impressed everywhere you look, starting with the soaring 21’ ceilings, extra-large windows (also an upgrade you won’t find elsewhere in the building), which flood space with natural light, and impressive old-growth beams. The open concept main living space features a kitchen which is perfect for entertaining, room for bar seating, a dining table, and a nice sized living room with gas fireplace. Upstairs, the loft bedroom has room for a king-sized bed and offers numerous custom storage options. With 2 full bathrooms on each level, a spacious rooftop patio, and protected views over the neighbouring historic buildings, it’s a special opportunity to buy a piece of Victoria history, in one of the most premier buildings. Secure underground parking and storage unit also included. NEW APPLIANCES AND FLOORING INSTALLED FALL 2024 (id:46227)
Property Details
|
MLS® Number
|
978861 |
|
Property Type
|
Single Family |
|
Neigbourhood
|
Downtown |
|
Community Name
|
The Vogue |
|
Community Features
|
Pets Allowed, Family Oriented |
|
Parking Space Total
|
1 |
|
Plan
|
Vis6012 |
|
View Type
|
City View |
Building
|
Bathroom Total
|
2 |
|
Bedrooms Total
|
1 |
|
Architectural Style
|
Other |
|
Constructed Date
|
2006 |
|
Cooling Type
|
None |
|
Fireplace Present
|
Yes |
|
Fireplace Total
|
1 |
|
Heating Type
|
Baseboard Heaters |
|
Size Interior
|
893 Sqft |
|
Total Finished Area
|
775 Sqft |
|
Type
|
Apartment |
Parking
Land
|
Acreage
|
No |
|
Size Irregular
|
775 |
|
Size Total
|
775 Sqft |
|
Size Total Text
|
775 Sqft |
|
Zoning Type
|
Multi-family |
Rooms
| Level |
Type |
Length |
Width |
Dimensions |
|
Second Level |
Balcony |
17 ft |
6 ft |
17 ft x 6 ft |
|
Second Level |
Primary Bedroom |
13 ft |
13 ft |
13 ft x 13 ft |
|
Second Level |
Ensuite |
|
|
3-Piece |
|
Main Level |
Bathroom |
|
|
4-Piece |
|
Main Level |
Kitchen |
8 ft |
7 ft |
8 ft x 7 ft |
|
Main Level |
Living Room |
13 ft |
8 ft |
13 ft x 8 ft |
|
Main Level |
Dining Room |
12 ft |
9 ft |
12 ft x 9 ft |
https://www.realtor.ca/real-estate/27575977/318-599-pandora-ave-victoria-downtown


























































