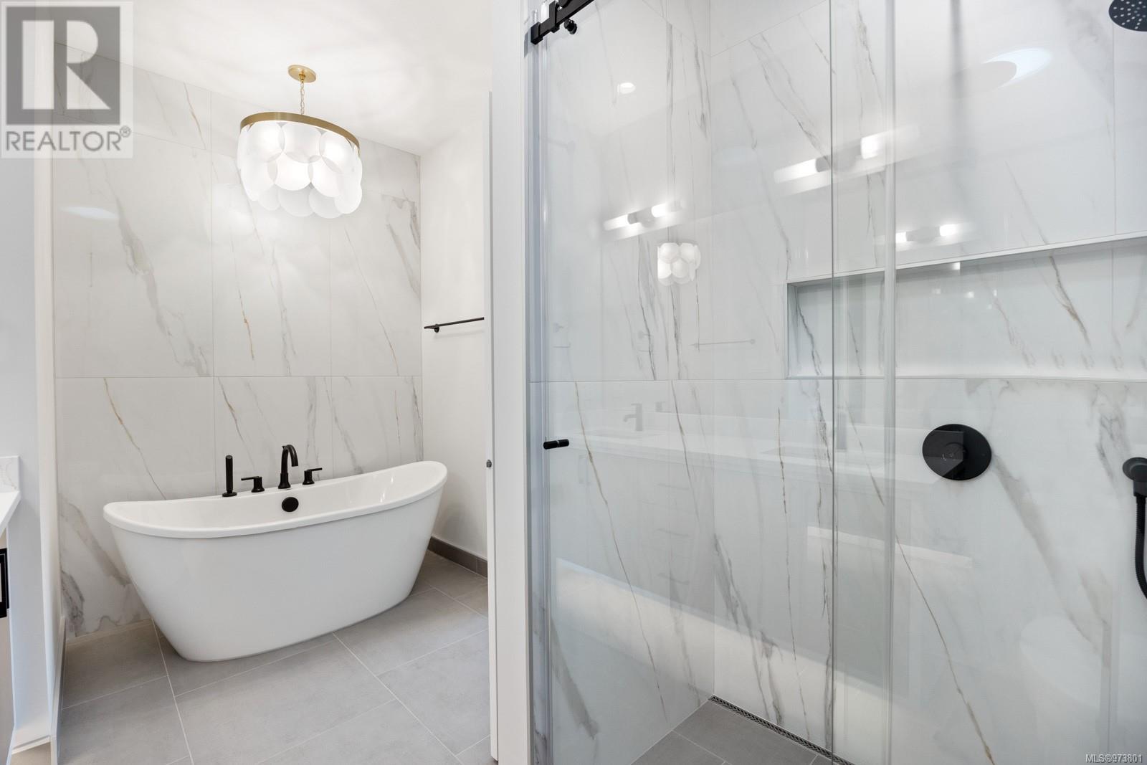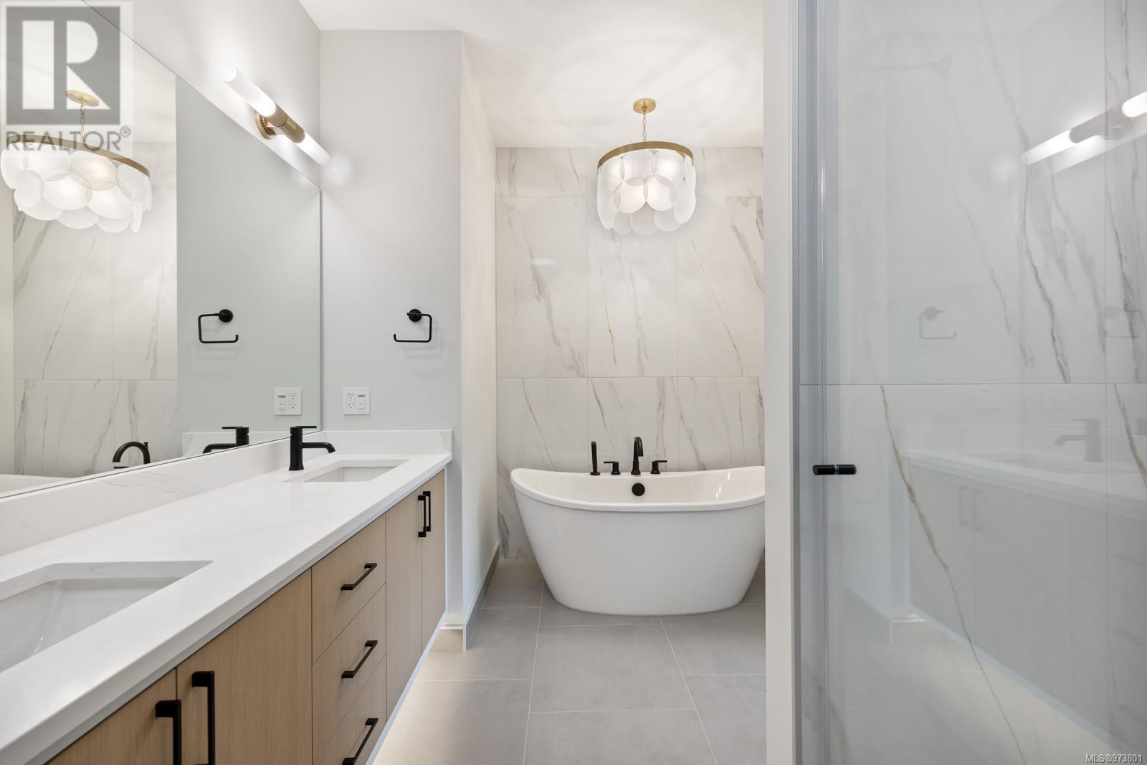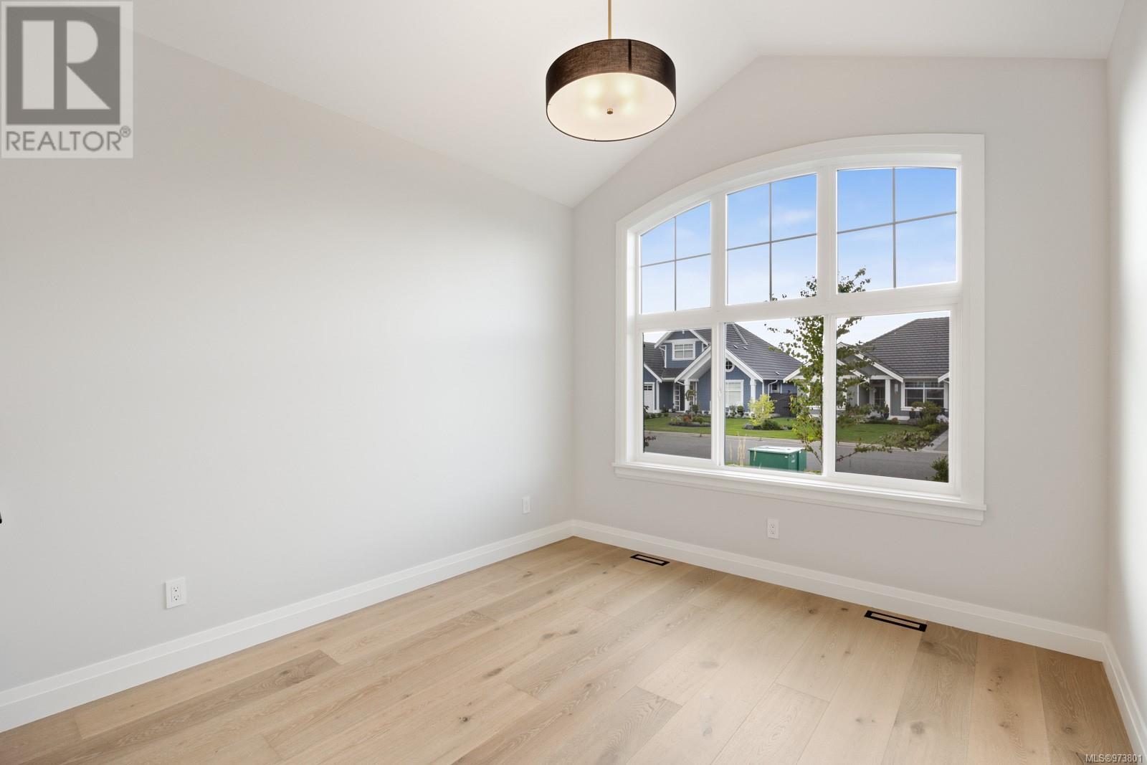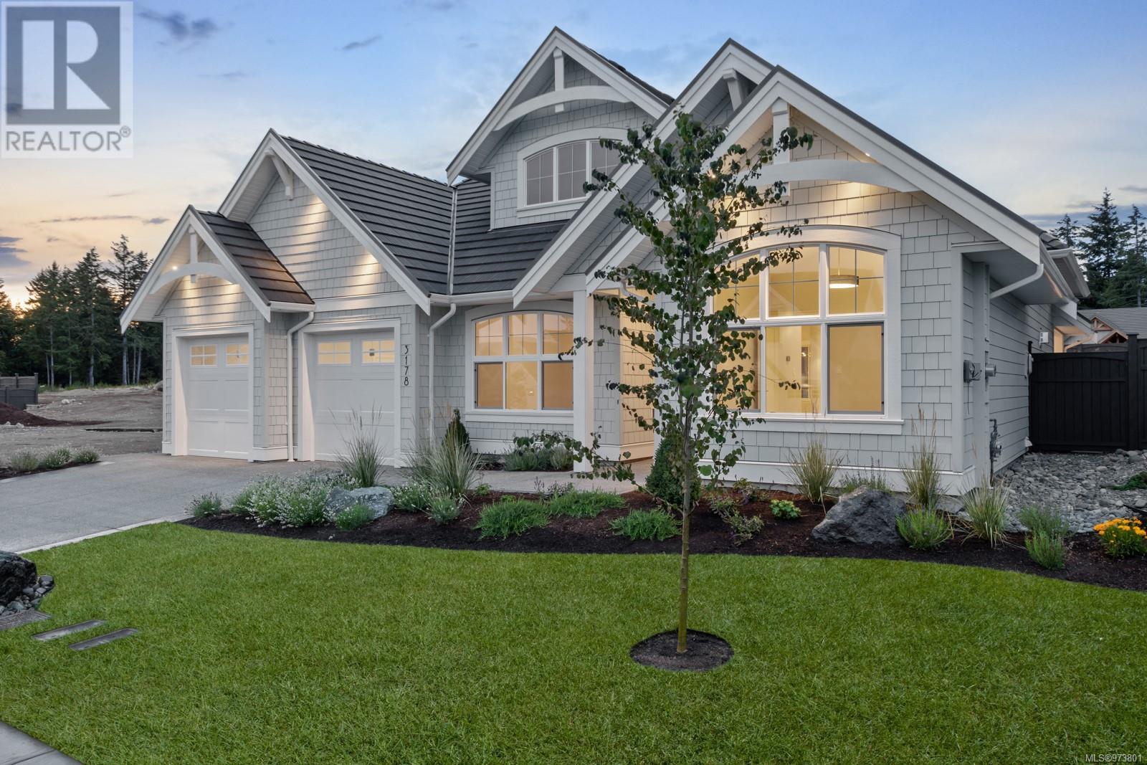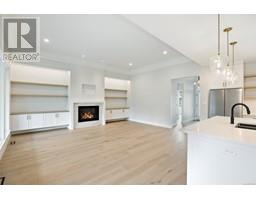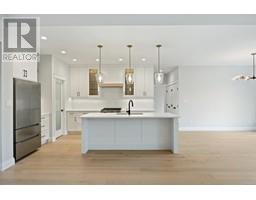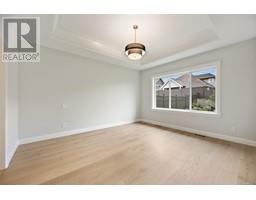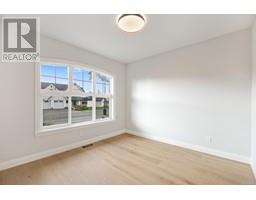3 Bedroom
2 Bathroom
1679 sqft
Fireplace
Air Conditioned
Heat Pump, Heat Recovery Ventilation (Hrv)
$1,325,000
Welcome to 3178 Oxford Way! This spectacular 3 bed, 2 bath Integra-built rancher combines modern luxury with timeless charm. Impeccably built with attention to every detail, showcasing top-notch materials and quality craftsmanship throughout. Raised ceilings, elegant crown moulding & beautiful hardwood flooring. Experience seamless living with a spacious, open layout perfect for both entertaining and everyday comfort. The gourmet kitchen, complete with quartz countertops, high-end s/s appliances and walk-in pantry. Enjoy accessibility without compromising on style with a main floor primary bedroom. The spa-like ensuite features a level-entry tiled shower, soaker tub, dual vanities and cozy heated floors. Step outside to your spacious covered patio, ideal for year-round enjoyment. Living here leaves you free to explore the many amenities in the Comox Valley, or simply enjoy the peaceful setting of the golf course community. GST applicable. (id:46227)
Property Details
|
MLS® Number
|
973801 |
|
Property Type
|
Single Family |
|
Neigbourhood
|
Crown Isle |
|
Features
|
Other, Marine Oriented |
|
Parking Space Total
|
2 |
Building
|
Bathroom Total
|
2 |
|
Bedrooms Total
|
3 |
|
Constructed Date
|
2024 |
|
Cooling Type
|
Air Conditioned |
|
Fireplace Present
|
Yes |
|
Fireplace Total
|
1 |
|
Heating Fuel
|
Electric, Natural Gas |
|
Heating Type
|
Heat Pump, Heat Recovery Ventilation (hrv) |
|
Size Interior
|
1679 Sqft |
|
Total Finished Area
|
1679 Sqft |
|
Type
|
House |
Parking
Land
|
Access Type
|
Road Access |
|
Acreage
|
No |
|
Size Irregular
|
6534 |
|
Size Total
|
6534 Sqft |
|
Size Total Text
|
6534 Sqft |
|
Zoning Type
|
Residential |
Rooms
| Level |
Type |
Length |
Width |
Dimensions |
|
Main Level |
Laundry Room |
8 ft |
|
8 ft x Measurements not available |
|
Main Level |
Bathroom |
|
|
4-Piece |
|
Main Level |
Bedroom |
|
11 ft |
Measurements not available x 11 ft |
|
Main Level |
Bedroom |
11 ft |
|
11 ft x Measurements not available |
|
Main Level |
Ensuite |
|
|
5-Piece |
|
Main Level |
Primary Bedroom |
13 ft |
15 ft |
13 ft x 15 ft |
|
Main Level |
Pantry |
5 ft |
5 ft |
5 ft x 5 ft |
|
Main Level |
Dining Room |
11 ft |
14 ft |
11 ft x 14 ft |
|
Main Level |
Kitchen |
11 ft |
12 ft |
11 ft x 12 ft |
|
Main Level |
Great Room |
|
19 ft |
Measurements not available x 19 ft |
|
Main Level |
Entrance |
|
11 ft |
Measurements not available x 11 ft |
https://www.realtor.ca/real-estate/27343354/3178-oxford-way-courtenay-crown-isle

























