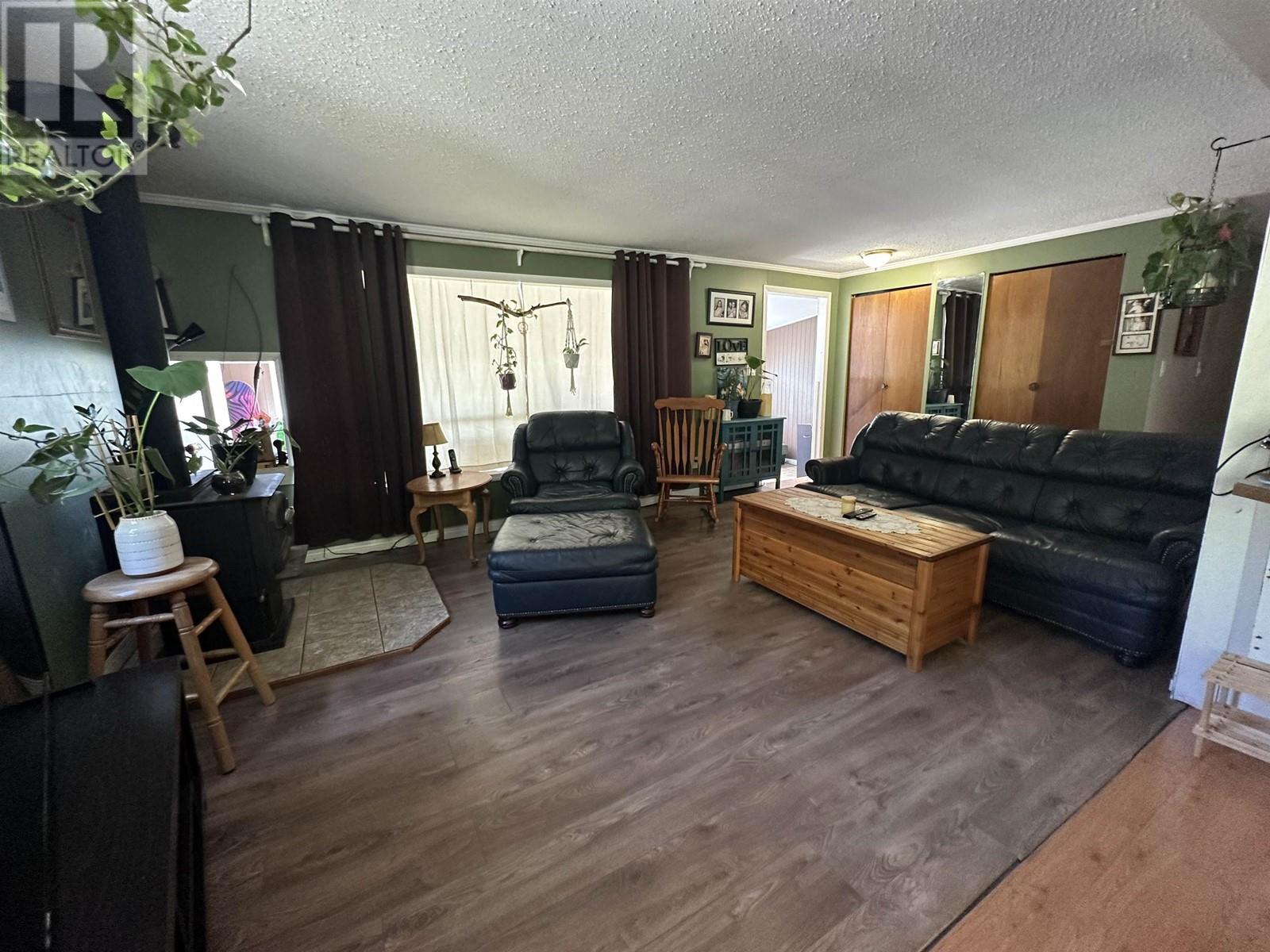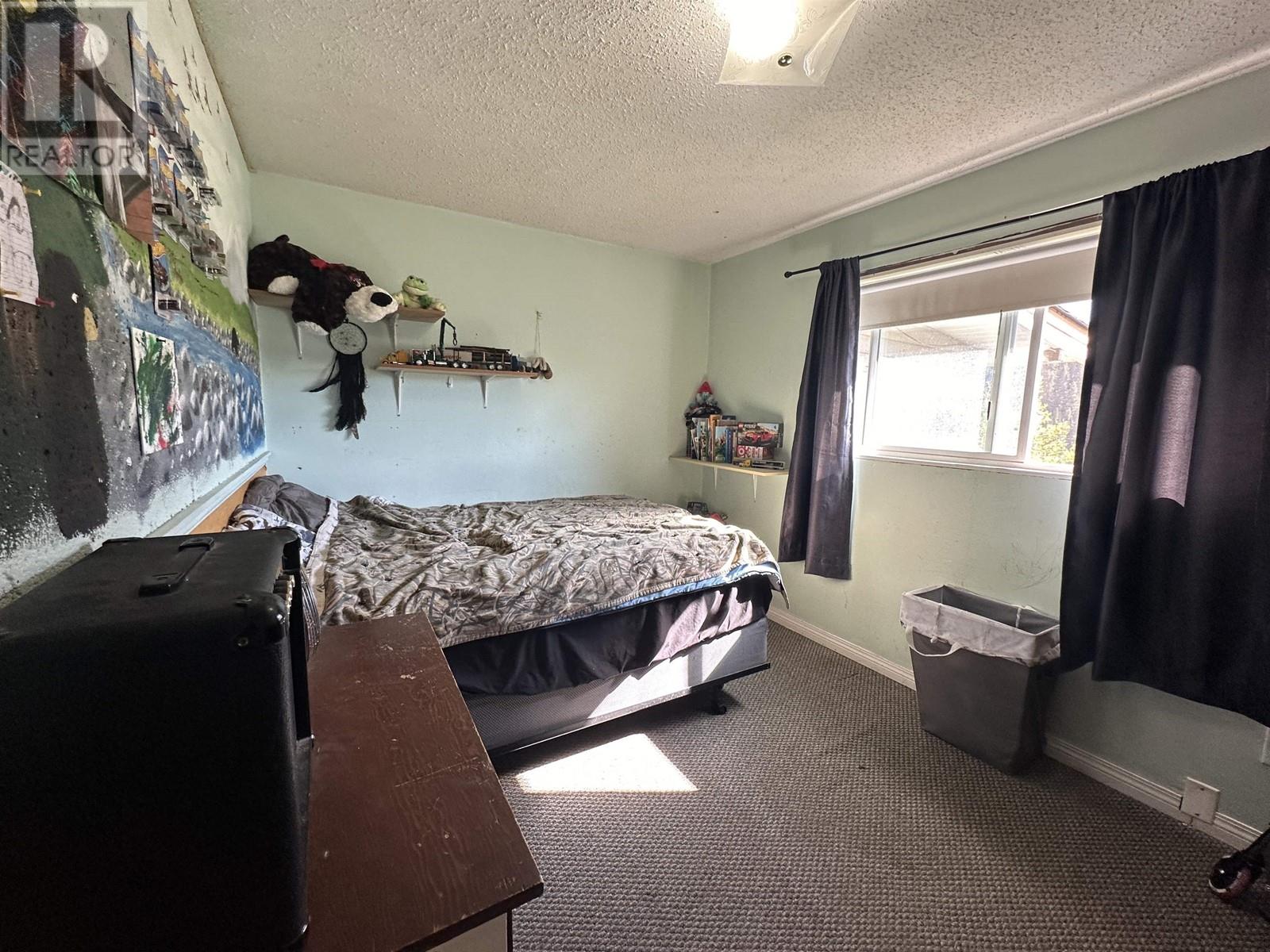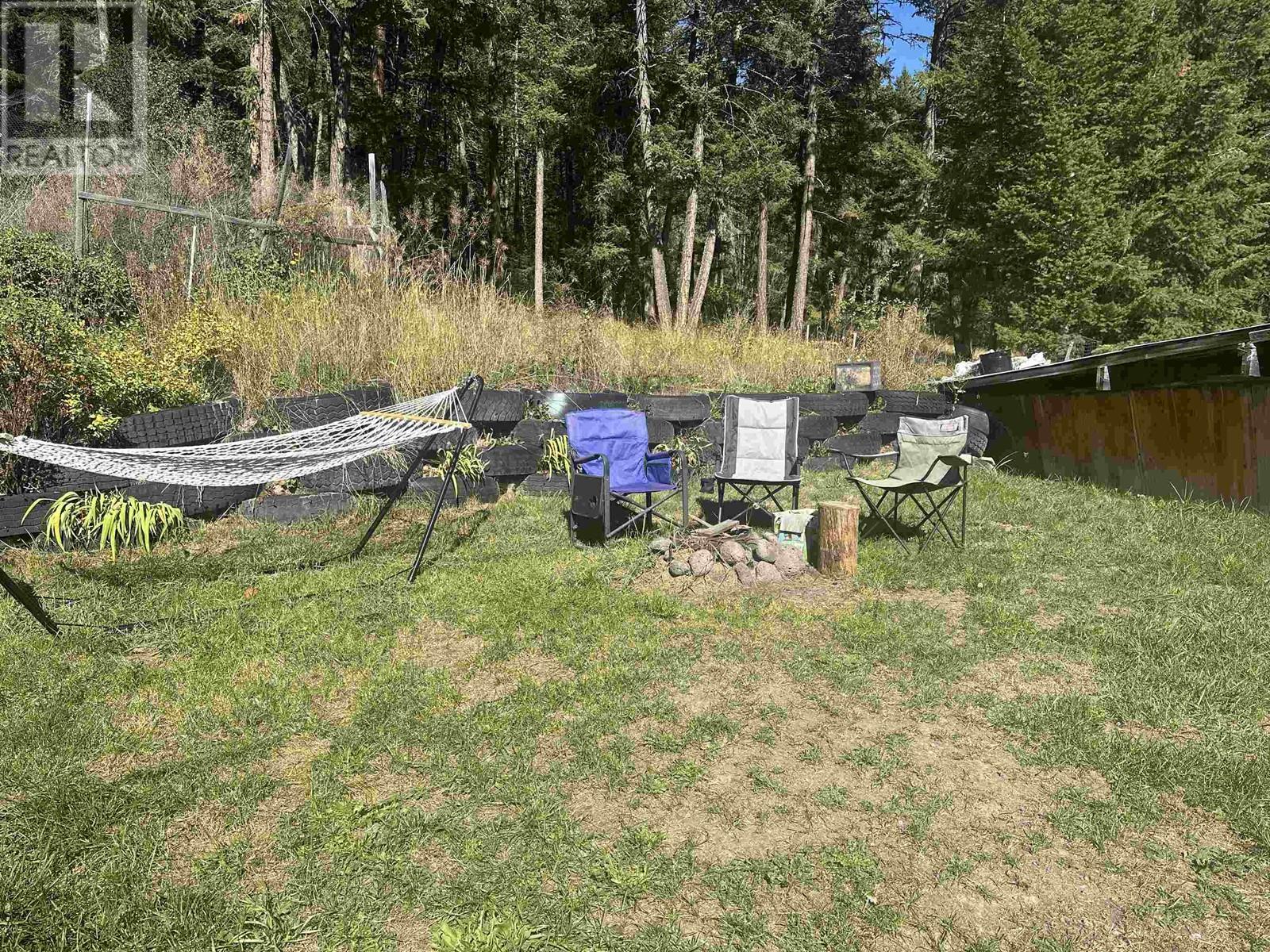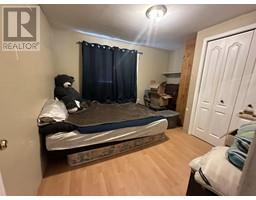3 Bedroom
1 Bathroom
1296 sqft
Forced Air
Acreage
$269,000
Discover this charming manufactured mobile starter home on a picturesque 1.62-acre lot, surrounded by mature trees for ultimate privacy. This ranch-style residence offers three cozy bedrooms within 1,296 sq. ft of well-maintained living space. Currently rented at $1,060 per month, it's an ideal investment or first home. Enjoy the serenity of a beautifully wooded lot with the added convenience of community sewer. Affordable and inviting, this property blends comfort with privacy, making it a perfect place to call home. Bonus (20'x30') shop/garage. (id:46227)
Property Details
|
MLS® Number
|
R2928228 |
|
Property Type
|
Single Family |
Building
|
Bathroom Total
|
1 |
|
Bedrooms Total
|
3 |
|
Appliances
|
Washer, Stove |
|
Basement Type
|
None |
|
Constructed Date
|
1972 |
|
Construction Style Attachment
|
Detached |
|
Construction Style Other
|
Manufactured |
|
Foundation Type
|
Concrete Perimeter |
|
Heating Fuel
|
Natural Gas |
|
Heating Type
|
Forced Air |
|
Roof Material
|
Asphalt Shingle |
|
Roof Style
|
Conventional |
|
Stories Total
|
1 |
|
Size Interior
|
1296 Sqft |
|
Type
|
Manufactured Home/mobile |
|
Utility Water
|
Drilled Well |
Parking
Land
|
Acreage
|
Yes |
|
Size Irregular
|
1.62 |
|
Size Total
|
1.62 Ac |
|
Size Total Text
|
1.62 Ac |
Rooms
| Level |
Type |
Length |
Width |
Dimensions |
|
Main Level |
Kitchen |
10 ft |
9 ft |
10 ft x 9 ft |
|
Main Level |
Dining Room |
11 ft |
9 ft |
11 ft x 9 ft |
|
Main Level |
Living Room |
15 ft |
11 ft |
15 ft x 11 ft |
|
Main Level |
Primary Bedroom |
11 ft ,7 in |
9 ft |
11 ft ,7 in x 9 ft |
|
Main Level |
Bedroom 2 |
11 ft |
9 ft ,8 in |
11 ft x 9 ft ,8 in |
|
Main Level |
Bedroom 3 |
11 ft |
8 ft ,6 in |
11 ft x 8 ft ,6 in |
|
Main Level |
Laundry Room |
8 ft ,5 in |
5 ft ,1 in |
8 ft ,5 in x 5 ft ,1 in |
|
Main Level |
Playroom |
23 ft |
7 ft ,6 in |
23 ft x 7 ft ,6 in |
https://www.realtor.ca/real-estate/27455585/3175-firdale-drive-williams-lake






































