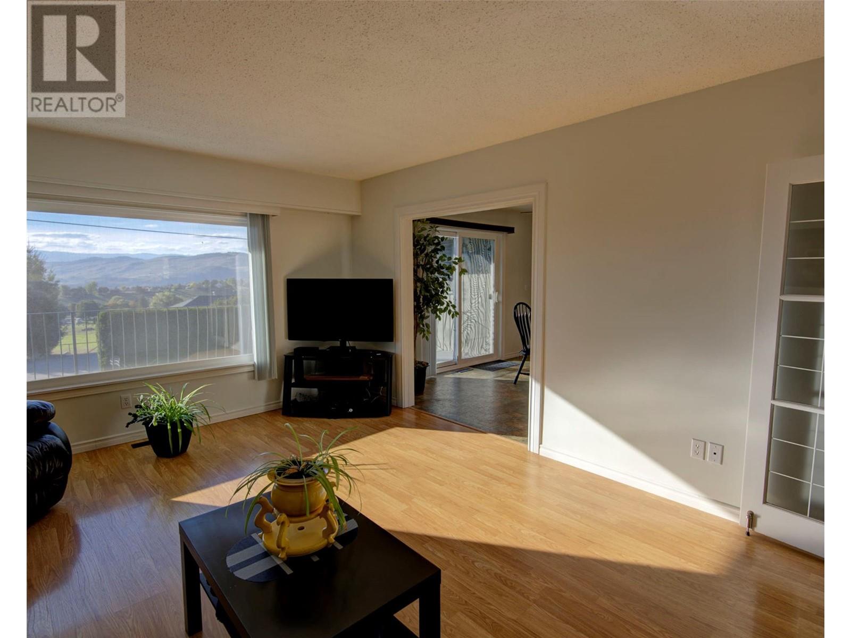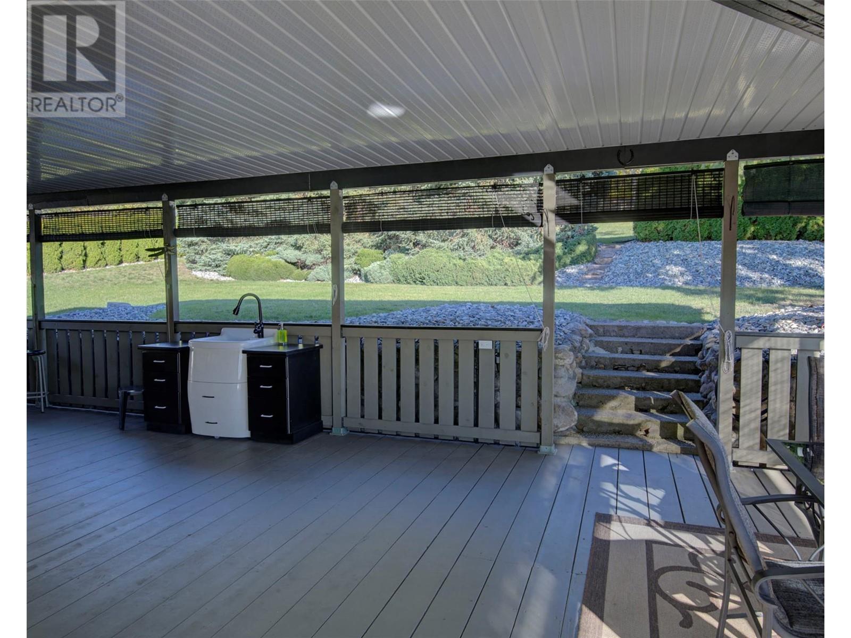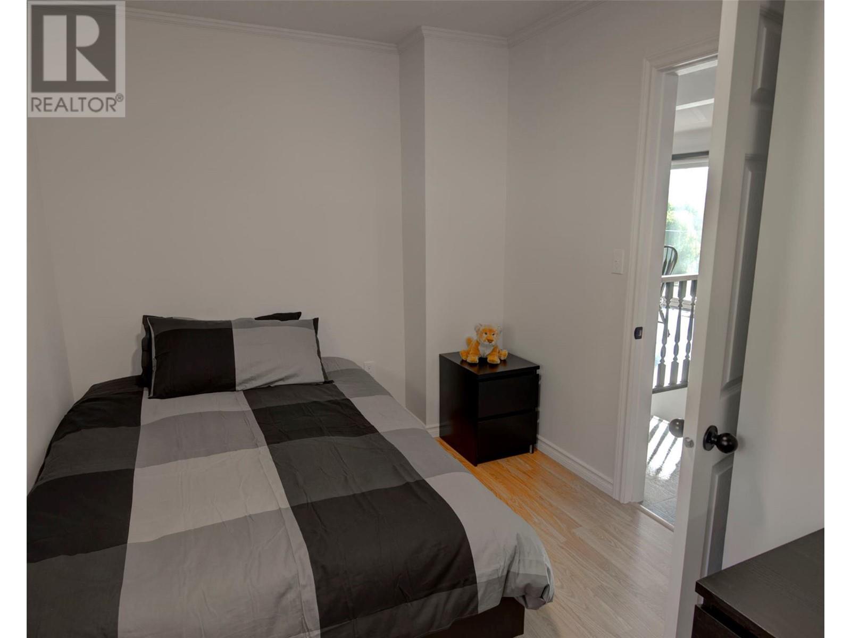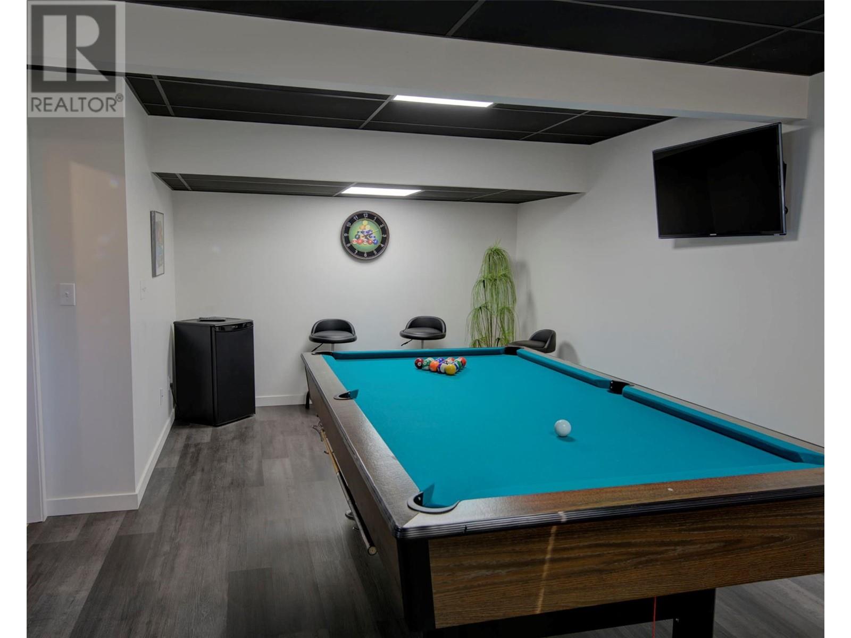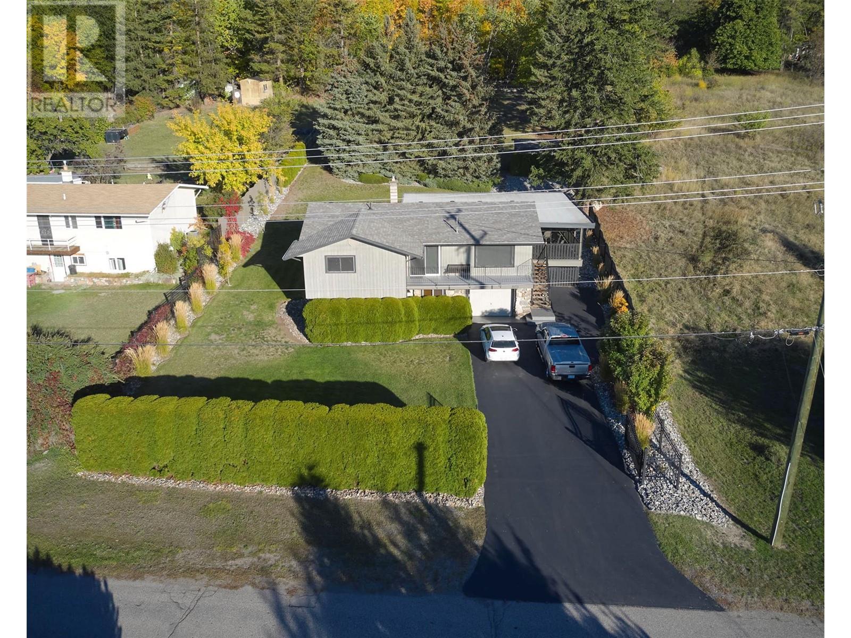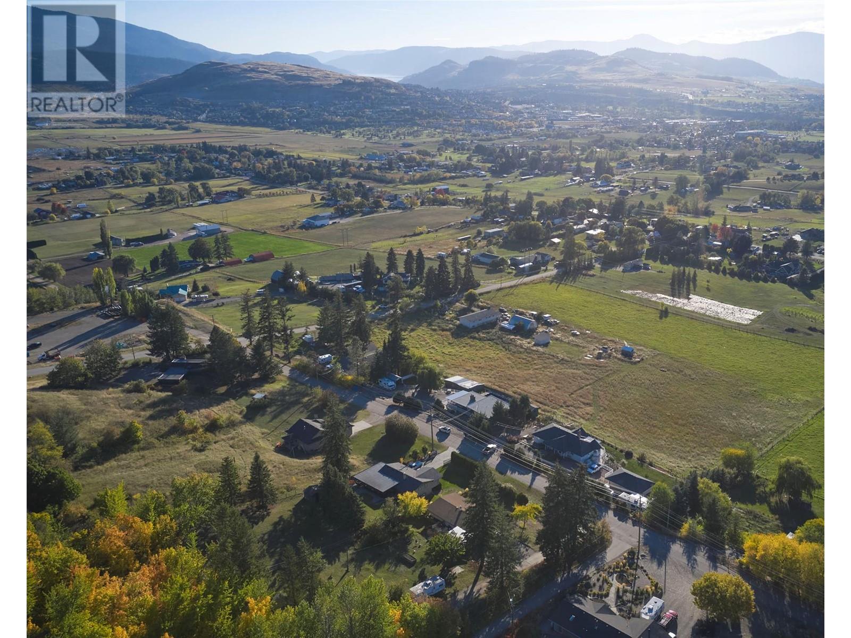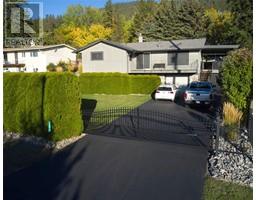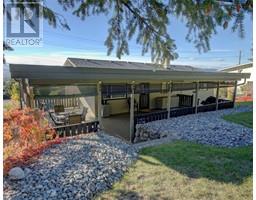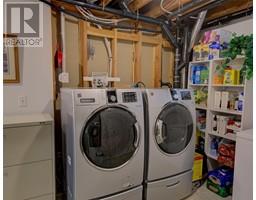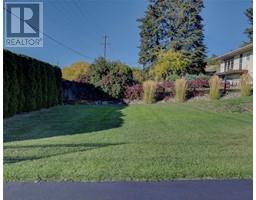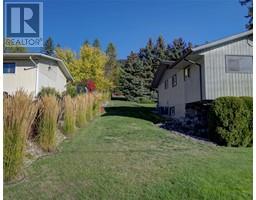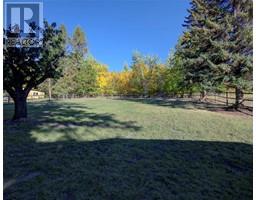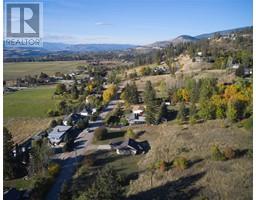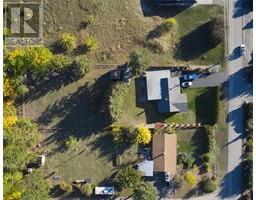2 Bedroom
2 Bathroom
1634 sqft
Central Air Conditioning
Forced Air, See Remarks
Landscaped, Underground Sprinkler
$889,000
PRIDE OF OWNERSHIP is evident with this great family home!It offers low maintenance lifestyle without sacrificing size & quality.This 2 bed, 2 bath home on 0.5 acre is nestled in the historic & desirable BX hills overlooking the City of Vernon.On the main level the warm & inviting kitchen boasts SS appliances & custom made solid oak cabinetry.The kitchen overlooks the bright dining room which has sliding doors to the front balcony.The living room offers a large picture window to bathe the space in natural light.The main level also boasts a spacious primary bedroom with 3pc en-suite & a w/i closet. A 2nd bedroom & main bath complete the main level.The basement features a games/family room, a spacious laundry area, & an open area that could be set up as an extra bedroom.The laundry room also has plumbing roughed in for a bathroom.The immaculate garage is truly a man cave, it offers workshop space & newly added epoxy flooring.The kitchen provides access to the 14X34ft completely covered deck where you can enjoy the peaceful summer nights & beautiful sunsets!The property features a remote controlled security gate, u/g irrigation, fully fenced, a 10X12ft garden shed & lots of room for kids & pets to run & play.This home is minutes from shopping, hiking, biking, skiing & golfing, award winning wineries, & lakes.All the hard work has been done, move in, unpack & enjoy the Okanagan lifestyle. Someone who is searching for the urban lifestyle but with a rural feel…this home is for you! (id:46227)
Property Details
|
MLS® Number
|
10325693 |
|
Property Type
|
Single Family |
|
Neigbourhood
|
South BX |
|
Amenities Near By
|
Golf Nearby, Airport, Recreation, Schools, Shopping, Ski Area |
|
Community Features
|
Family Oriented, Rural Setting, Rentals Allowed |
|
Features
|
Private Setting, Balcony |
|
Parking Space Total
|
5 |
|
View Type
|
City View, Mountain View, Valley View, View (panoramic) |
Building
|
Bathroom Total
|
2 |
|
Bedrooms Total
|
2 |
|
Appliances
|
Refrigerator, Dishwasher, Dryer, Range - Electric, Microwave, Washer |
|
Basement Type
|
Partial |
|
Constructed Date
|
1965 |
|
Construction Style Attachment
|
Detached |
|
Cooling Type
|
Central Air Conditioning |
|
Exterior Finish
|
Concrete |
|
Fire Protection
|
Controlled Entry, Smoke Detector Only |
|
Flooring Type
|
Laminate, Linoleum, Vinyl |
|
Heating Type
|
Forced Air, See Remarks |
|
Roof Material
|
Asphalt Shingle |
|
Roof Style
|
Unknown |
|
Stories Total
|
2 |
|
Size Interior
|
1634 Sqft |
|
Type
|
House |
|
Utility Water
|
Irrigation District |
Parking
|
See Remarks
|
|
|
Attached Garage
|
1 |
Land
|
Access Type
|
Easy Access |
|
Acreage
|
No |
|
Fence Type
|
Fence |
|
Land Amenities
|
Golf Nearby, Airport, Recreation, Schools, Shopping, Ski Area |
|
Landscape Features
|
Landscaped, Underground Sprinkler |
|
Sewer
|
Septic Tank |
|
Size Frontage
|
89 Ft |
|
Size Irregular
|
0.5 |
|
Size Total
|
0.5 Ac|under 1 Acre |
|
Size Total Text
|
0.5 Ac|under 1 Acre |
|
Zoning Type
|
Unknown |
Rooms
| Level |
Type |
Length |
Width |
Dimensions |
|
Lower Level |
Workshop |
|
|
22'7'' x 13'0'' |
|
Lower Level |
Other |
|
|
11'0'' x 10'7'' |
|
Lower Level |
Laundry Room |
|
|
13'5'' x 10'7'' |
|
Lower Level |
Family Room |
|
|
22'7'' x 11'8'' |
|
Main Level |
3pc Bathroom |
|
|
7'0'' x 7'10'' |
|
Main Level |
Bedroom |
|
|
13'0'' x 8'1'' |
|
Main Level |
3pc Ensuite Bath |
|
|
10'9'' x 7'0'' |
|
Main Level |
Primary Bedroom |
|
|
13'8'' x 11'1'' |
|
Main Level |
Dining Room |
|
|
15'3'' x 11'1'' |
|
Main Level |
Living Room |
|
|
23'1'' x 13'7'' |
|
Main Level |
Kitchen |
|
|
15'2'' x 11'3'' |
https://www.realtor.ca/real-estate/27523401/3173-phillips-road-vernon-south-bx











