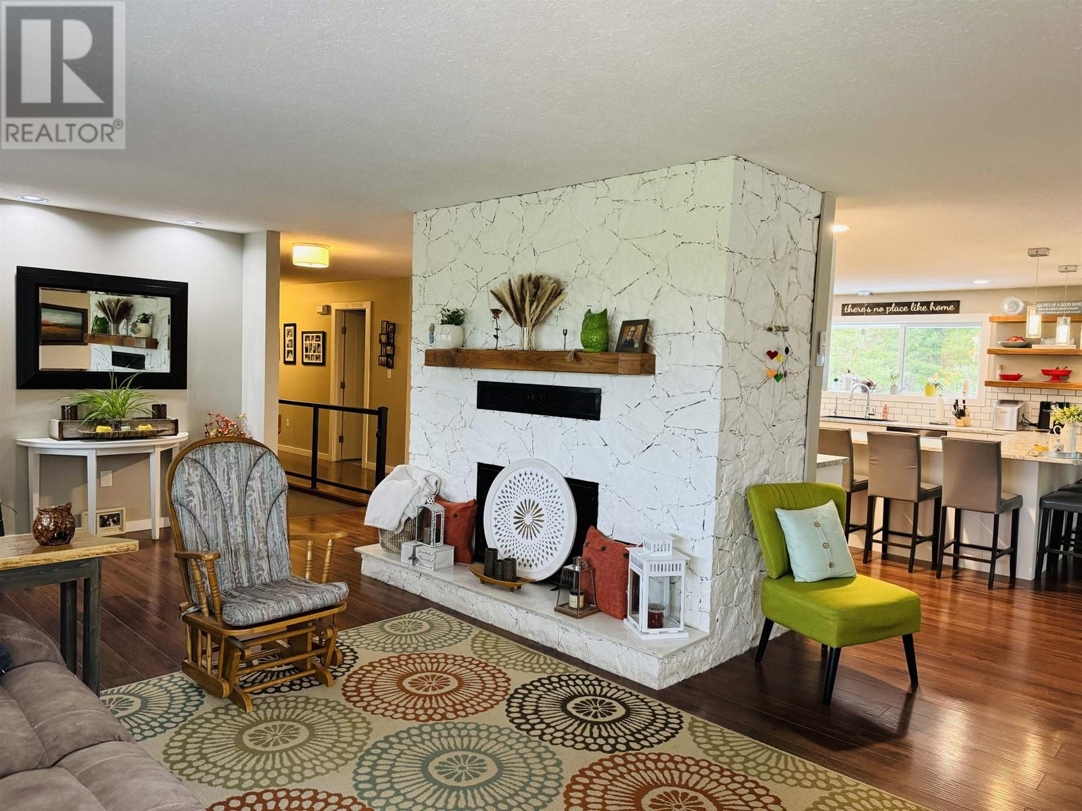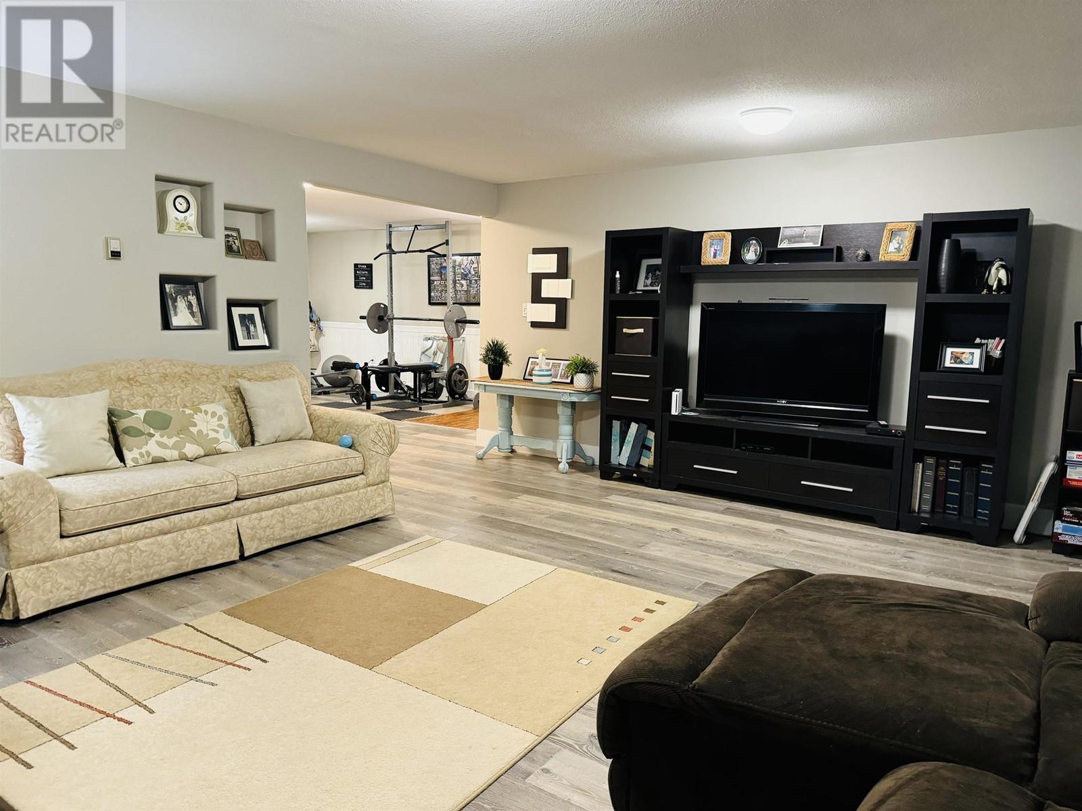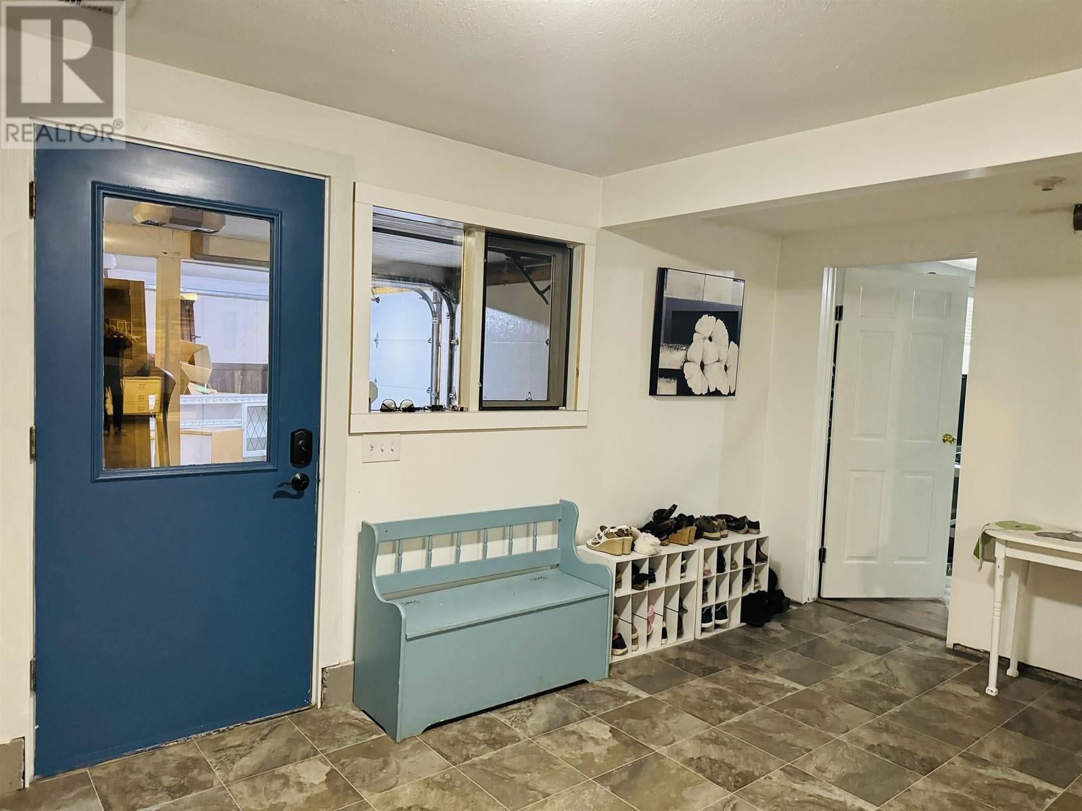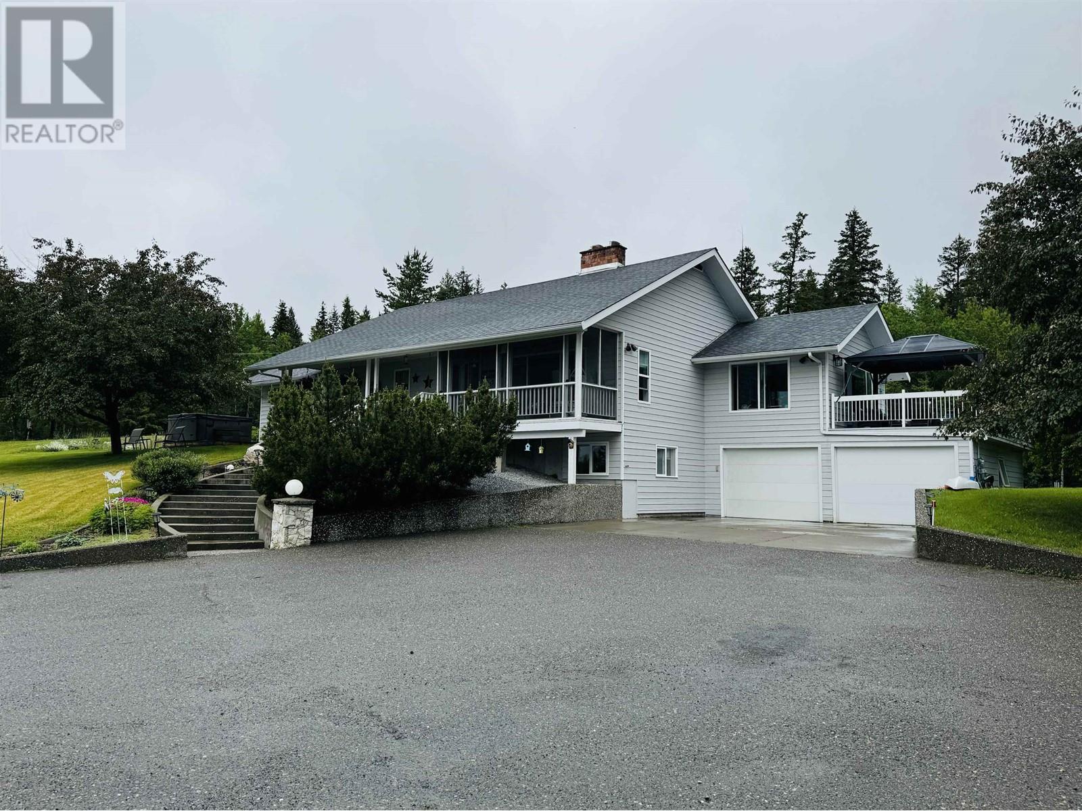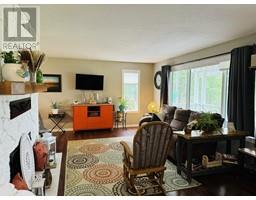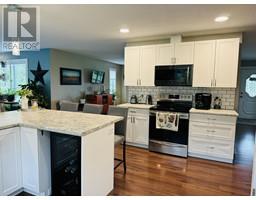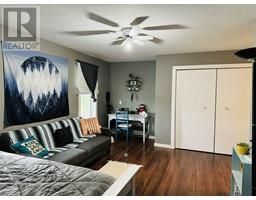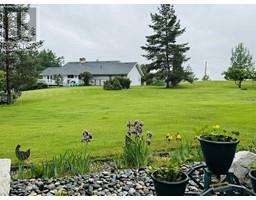4 Bedroom
3 Bathroom
4290 sqft
Fireplace
Central Air Conditioning
Heat Pump, Radiant/infra-Red Heat
Acreage
$835,000
Stunning PARK LIKE 3.82 Acres located in one of the most desirable neighborhoods in the 150 Mile community! BEAUTIFUL curb appeal, paved driveway & your own natural pond w/a bridge. Immerse yourself in your own nature display from turtles, ducks, birds of all kinds with many sitting areas to enjoy! 4 generous bdrms, 3 baths & is incredibly well laid out with each area of the home being oversized and inviting! You will appreciate the impressive updates throughout both levels, kitchen & appliances, flooring, windows, blinds, bathrooms HWT & heat pump to name a few. Walk out basement with suite potential, attached double garage w/3rd door to drive through to backyard! Cover front deck, landscaped w/many gardens, WORKSHOP, GREENHOUSE, chicken coop HOT TUB - list goes on! Dont miss this one (id:46227)
Property Details
|
MLS® Number
|
R2924852 |
|
Property Type
|
Single Family |
|
Structure
|
Workshop |
Building
|
Bathroom Total
|
3 |
|
Bedrooms Total
|
4 |
|
Appliances
|
Washer, Dryer, Refrigerator, Stove, Dishwasher, Hot Tub |
|
Basement Development
|
Finished |
|
Basement Type
|
N/a (finished) |
|
Constructed Date
|
1986 |
|
Construction Style Attachment
|
Detached |
|
Cooling Type
|
Central Air Conditioning |
|
Fireplace Present
|
Yes |
|
Fireplace Total
|
1 |
|
Foundation Type
|
Concrete Perimeter |
|
Heating Fuel
|
Natural Gas |
|
Heating Type
|
Heat Pump, Radiant/infra-red Heat |
|
Roof Material
|
Asphalt Shingle |
|
Roof Style
|
Conventional |
|
Stories Total
|
2 |
|
Size Interior
|
4290 Sqft |
|
Type
|
House |
|
Utility Water
|
Drilled Well |
Parking
Land
|
Acreage
|
Yes |
|
Size Irregular
|
3.82 |
|
Size Total
|
3.82 Ac |
|
Size Total Text
|
3.82 Ac |
Rooms
| Level |
Type |
Length |
Width |
Dimensions |
|
Basement |
Family Room |
23 ft ,7 in |
23 ft ,9 in |
23 ft ,7 in x 23 ft ,9 in |
|
Basement |
Recreational, Games Room |
20 ft ,2 in |
10 ft ,7 in |
20 ft ,2 in x 10 ft ,7 in |
|
Basement |
Storage |
15 ft ,9 in |
8 ft ,3 in |
15 ft ,9 in x 8 ft ,3 in |
|
Basement |
Storage |
15 ft ,8 in |
5 ft ,7 in |
15 ft ,8 in x 5 ft ,7 in |
|
Basement |
Laundry Room |
12 ft |
7 ft ,9 in |
12 ft x 7 ft ,9 in |
|
Basement |
Utility Room |
5 ft |
11 ft ,6 in |
5 ft x 11 ft ,6 in |
|
Basement |
Flex Space |
8 ft ,3 in |
8 ft ,8 in |
8 ft ,3 in x 8 ft ,8 in |
|
Basement |
Bedroom 4 |
14 ft ,7 in |
16 ft |
14 ft ,7 in x 16 ft |
|
Basement |
Other |
5 ft |
5 ft ,8 in |
5 ft x 5 ft ,8 in |
|
Basement |
Foyer |
16 ft ,7 in |
10 ft |
16 ft ,7 in x 10 ft |
|
Main Level |
Foyer |
5 ft ,1 in |
11 ft ,9 in |
5 ft ,1 in x 11 ft ,9 in |
|
Main Level |
Living Room |
16 ft ,5 in |
11 ft ,9 in |
16 ft ,5 in x 11 ft ,9 in |
|
Main Level |
Dining Room |
17 ft ,7 in |
16 ft ,1 in |
17 ft ,7 in x 16 ft ,1 in |
|
Main Level |
Kitchen |
17 ft |
13 ft ,7 in |
17 ft x 13 ft ,7 in |
|
Main Level |
Dining Nook |
10 ft ,1 in |
8 ft ,4 in |
10 ft ,1 in x 8 ft ,4 in |
|
Main Level |
Primary Bedroom |
12 ft ,6 in |
15 ft ,2 in |
12 ft ,6 in x 15 ft ,2 in |
|
Main Level |
Other |
10 ft ,3 in |
4 ft ,1 in |
10 ft ,3 in x 4 ft ,1 in |
|
Main Level |
Bedroom 2 |
16 ft ,1 in |
14 ft ,1 in |
16 ft ,1 in x 14 ft ,1 in |
|
Main Level |
Bedroom 3 |
12 ft ,1 in |
15 ft |
12 ft ,1 in x 15 ft |
https://www.realtor.ca/real-estate/27407111/3171-huston-road-150-mile-house







