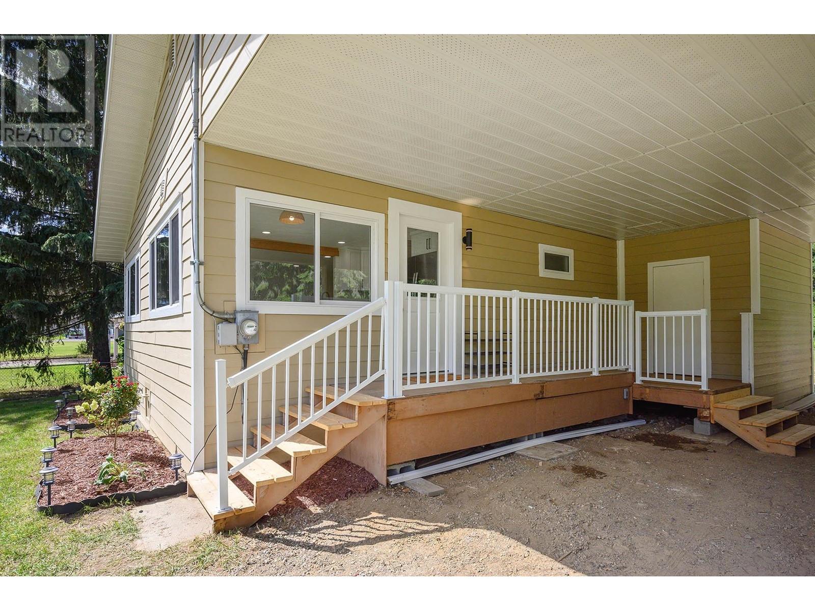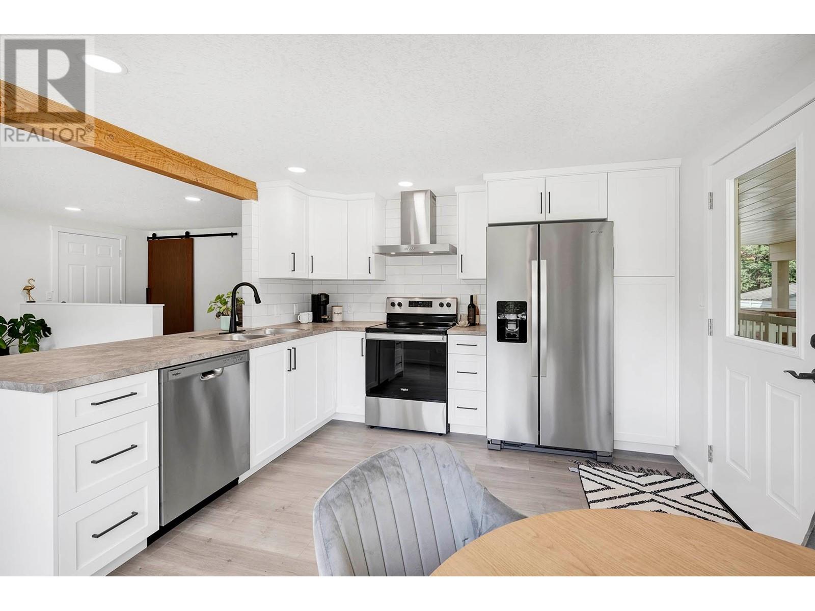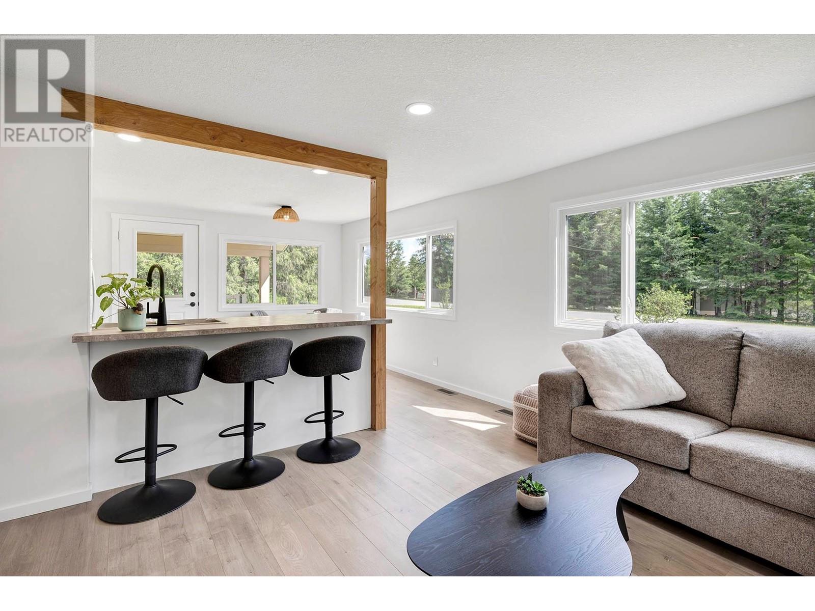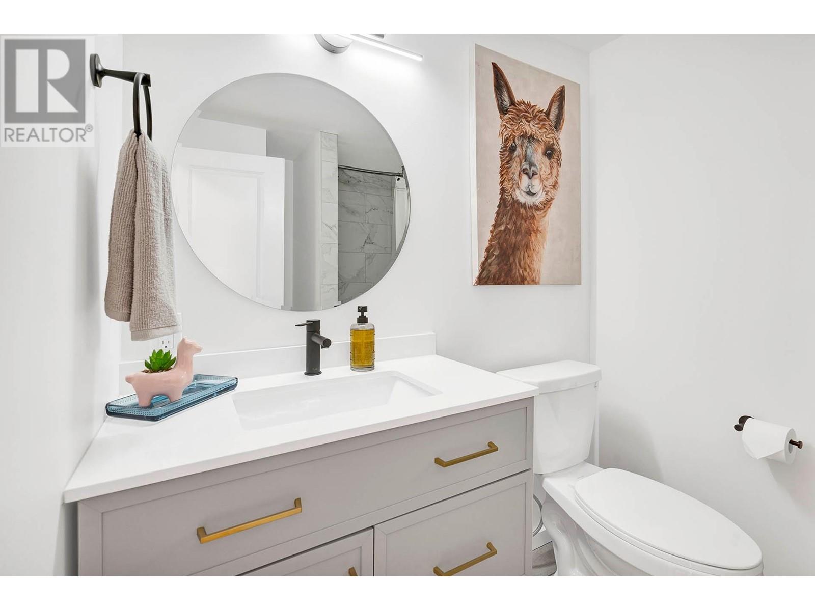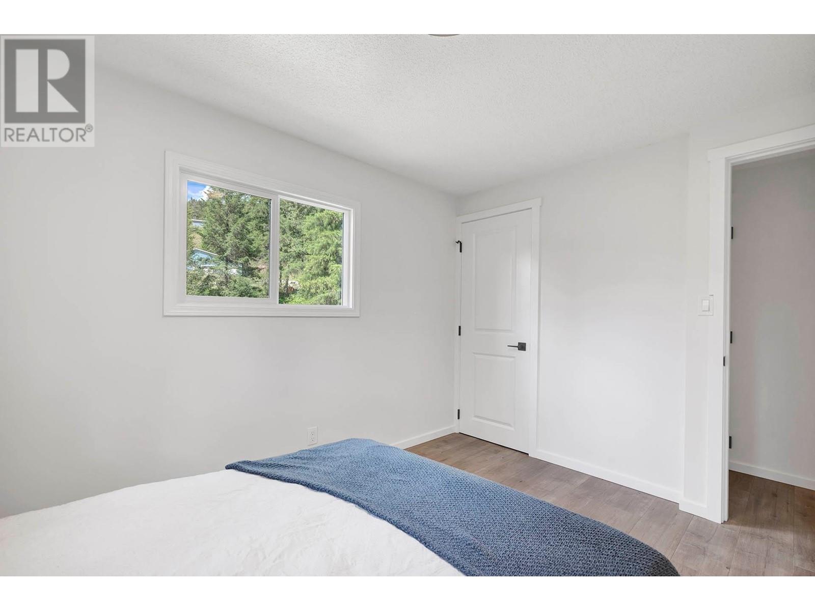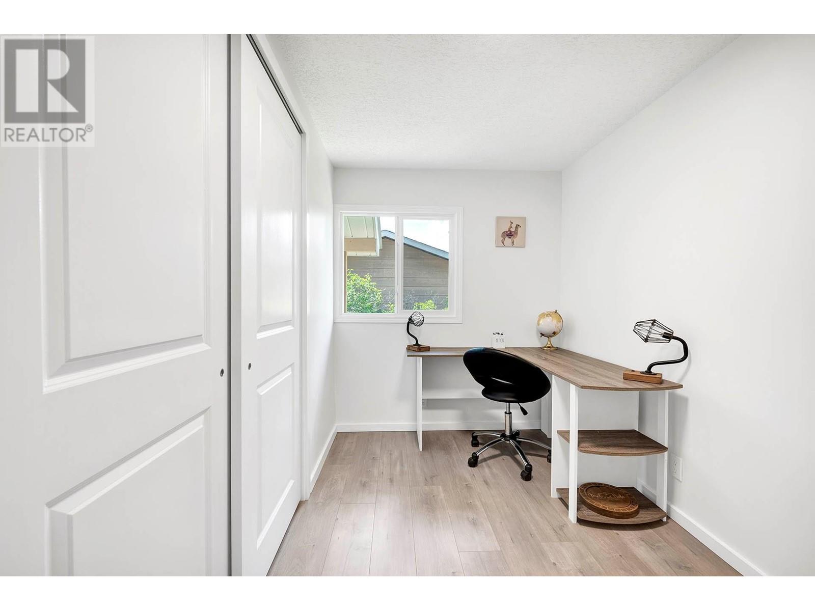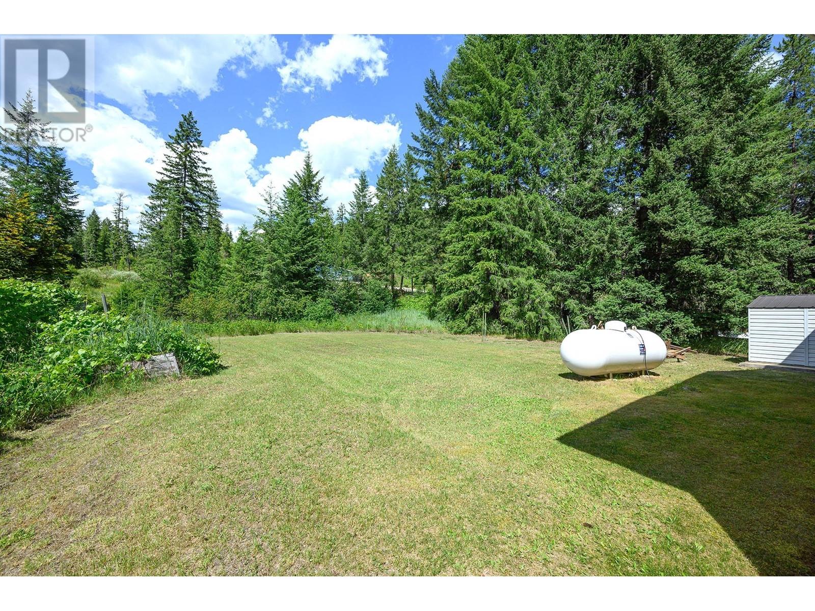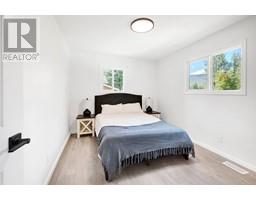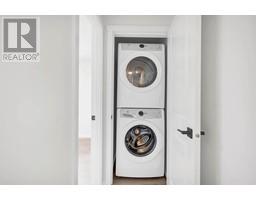3 Bedroom
1 Bathroom
912 sqft
Forced Air, Furnace
$399,900
Completely remodelled 3 bedroom, 1 bathroom level entry home on a flat 0.38ac lot in one of the most desirable neighborhoods in Clearwater. This home shows like new with a beautiful modern custom kitchen with plenty of cupboard & counter space, accented with brand new stainless appliance package, complete with counter height stool seating. This open concept floor plan leads into a bright dining & living room area with several oversized windows. Large side entrance way with slide barn door for closet area. Custom bathroom completely revitalized with tile shower surround, tile flooring, new vanity and fixtures. Complete with 3 good sized bedrooms and brand new stacker washer/dryer off hallway. All new flooring, some updated drywall, trim, new paint throughout, new hot water tank, all electrical updated & certified, updated plumbing and more! The exterior features hardie-plank siding with smart trim, new covered side entrance, updated stairs off of carport, new exterior doors & vinyl windows throughout. Covered carport parking with tons of driveway space for extra parking for RV or boat. Comes with 2 storage sheds & storage off deck. The large flat lot has plenty of room for your ideas! Quick possession possible! Call today for a full info package or private viewing! (id:46227)
Property Details
|
MLS® Number
|
179687 |
|
Property Type
|
Single Family |
|
Community Name
|
Clearwater |
|
Amenities Near By
|
Shopping, Recreation |
|
Features
|
Central Location, Flat Site |
Building
|
Bathroom Total
|
1 |
|
Bedrooms Total
|
3 |
|
Appliances
|
Refrigerator, Washer & Dryer, Dishwasher, Stove |
|
Construction Style Attachment
|
Detached |
|
Heating Fuel
|
Propane |
|
Heating Type
|
Forced Air, Furnace |
|
Size Interior
|
912 Sqft |
|
Type
|
House |
Parking
Land
|
Access Type
|
Easy Access |
|
Acreage
|
No |
|
Land Amenities
|
Shopping, Recreation |
|
Size Irregular
|
16988 |
|
Size Total
|
16988 Sqft |
|
Size Total Text
|
16988 Sqft |
Rooms
| Level |
Type |
Length |
Width |
Dimensions |
|
Main Level |
4pc Bathroom |
|
|
Measurements not available |
|
Main Level |
Kitchen |
12 ft |
9 ft |
12 ft x 9 ft |
|
Main Level |
Dining Room |
12 ft |
5 ft |
12 ft x 5 ft |
|
Main Level |
Living Room |
12 ft |
9 ft |
12 ft x 9 ft |
|
Main Level |
Foyer |
5 ft |
8 ft |
5 ft x 8 ft |
|
Main Level |
Bedroom |
11 ft |
8 ft ,6 in |
11 ft x 8 ft ,6 in |
|
Main Level |
Bedroom |
12 ft |
9 ft |
12 ft x 9 ft |
|
Main Level |
Primary Bedroom |
13 ft |
9 ft |
13 ft x 9 ft |
https://www.realtor.ca/real-estate/27133197/317-archibald-road-clearwater-clearwater



