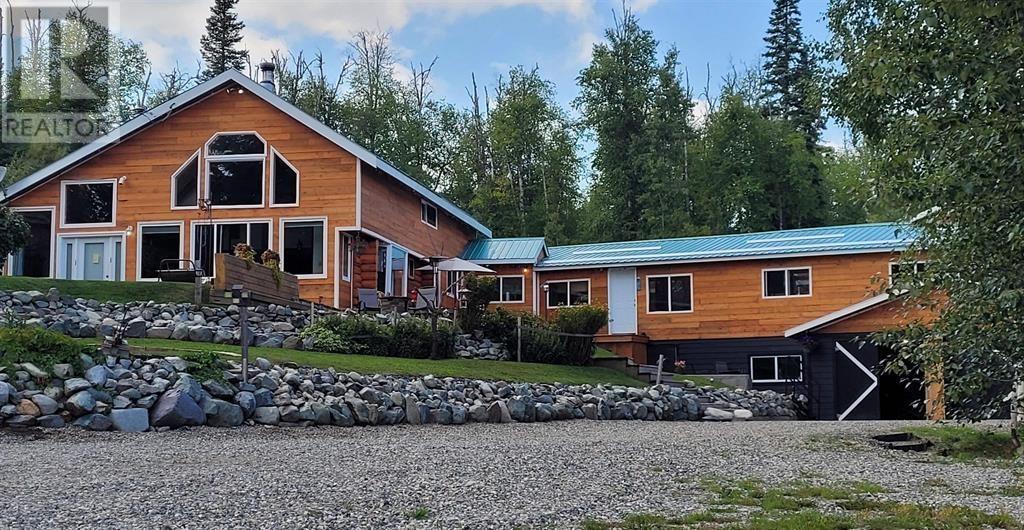3 Bedroom
3 Bathroom
2525 sqft
Fireplace
Baseboard Heaters
Acreage
$699,900
Welcome to 3168 Copeland Rd! New owner will truly unlocked its potential! The well-maintained outdoor area, reminiscent of a park, offers a serene and aesthetically pleasing environment for outdoor activities and relaxation, providing a serene and beautiful outdoor environment. A separate studio cabin with electricity, dedicated shop/tool room, huge double garage. The property boasts an abundance of natural light and generous living space. Appraised $850k- seller will provide to new owners. Interior of the home features vaulted ceilings, adding an elegant touch and creating a sense of spaciousness in certain areas of the property. Bachelor Suite: This separate living area within the home can function as a self-contained unit, working elevator, proximity to town and schools adds value. (id:46227)
Property Details
|
MLS® Number
|
R2917419 |
|
Property Type
|
Single Family |
Building
|
Bathroom Total
|
3 |
|
Bedrooms Total
|
3 |
|
Appliances
|
Washer, Dryer, Refrigerator, Stove, Dishwasher |
|
Basement Type
|
None |
|
Constructed Date
|
9999 |
|
Construction Style Attachment
|
Detached |
|
Fireplace Present
|
Yes |
|
Fireplace Total
|
1 |
|
Foundation Type
|
Concrete Perimeter |
|
Heating Fuel
|
Electric, Wood |
|
Heating Type
|
Baseboard Heaters |
|
Roof Material
|
Metal |
|
Roof Style
|
Conventional |
|
Stories Total
|
1 |
|
Size Interior
|
2525 Sqft |
|
Type
|
House |
|
Utility Water
|
Drilled Well |
Parking
Land
|
Acreage
|
Yes |
|
Size Irregular
|
8.23 |
|
Size Total
|
8.23 Ac |
|
Size Total Text
|
8.23 Ac |
Rooms
| Level |
Type |
Length |
Width |
Dimensions |
|
Above |
Primary Bedroom |
19 ft |
14 ft ,2 in |
19 ft x 14 ft ,2 in |
|
Above |
Bedroom 3 |
11 ft ,6 in |
16 ft |
11 ft ,6 in x 16 ft |
|
Lower Level |
Other |
20 ft |
9 ft |
20 ft x 9 ft |
|
Lower Level |
Other |
15 ft ,6 in |
15 ft ,2 in |
15 ft ,6 in x 15 ft ,2 in |
|
Main Level |
Foyer |
10 ft ,8 in |
20 ft |
10 ft ,8 in x 20 ft |
|
Main Level |
Living Room |
13 ft ,2 in |
10 ft |
13 ft ,2 in x 10 ft |
|
Main Level |
Eating Area |
12 ft ,2 in |
10 ft |
12 ft ,2 in x 10 ft |
|
Main Level |
Dining Room |
17 ft ,2 in |
12 ft ,4 in |
17 ft ,2 in x 12 ft ,4 in |
|
Main Level |
Solarium |
4 ft |
18 ft |
4 ft x 18 ft |
|
Main Level |
Dining Nook |
10 ft ,5 in |
9 ft |
10 ft ,5 in x 9 ft |
|
Main Level |
Kitchen |
16 ft |
13 ft ,6 in |
16 ft x 13 ft ,6 in |
|
Main Level |
Laundry Room |
3 ft ,2 in |
4 ft |
3 ft ,2 in x 4 ft |
|
Main Level |
Storage |
6 ft |
6 ft ,4 in |
6 ft x 6 ft ,4 in |
|
Main Level |
Foyer |
8 ft |
6 ft ,3 in |
8 ft x 6 ft ,3 in |
|
Main Level |
Living Room |
20 ft |
18 ft |
20 ft x 18 ft |
|
Main Level |
Kitchen |
6 ft ,6 in |
11 ft ,8 in |
6 ft ,6 in x 11 ft ,8 in |
|
Main Level |
Recreational, Games Room |
10 ft ,6 in |
25 ft ,4 in |
10 ft ,6 in x 25 ft ,4 in |
|
Main Level |
Flex Space |
15 ft ,5 in |
17 ft ,2 in |
15 ft ,5 in x 17 ft ,2 in |
|
Main Level |
Bedroom 2 |
10 ft ,9 in |
9 ft ,6 in |
10 ft ,9 in x 9 ft ,6 in |
https://www.realtor.ca/real-estate/27318458/3168-copeland-road-quesnel




