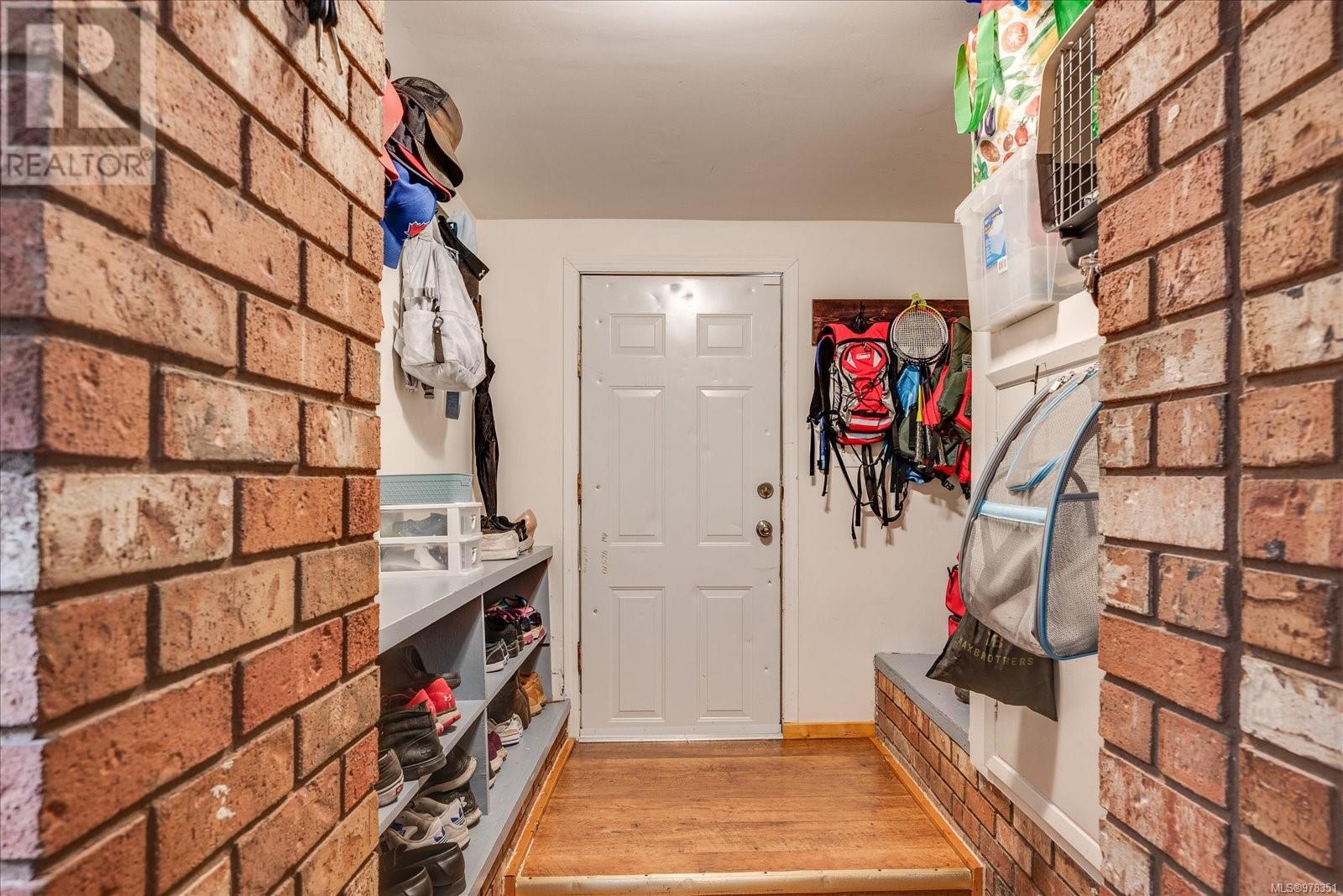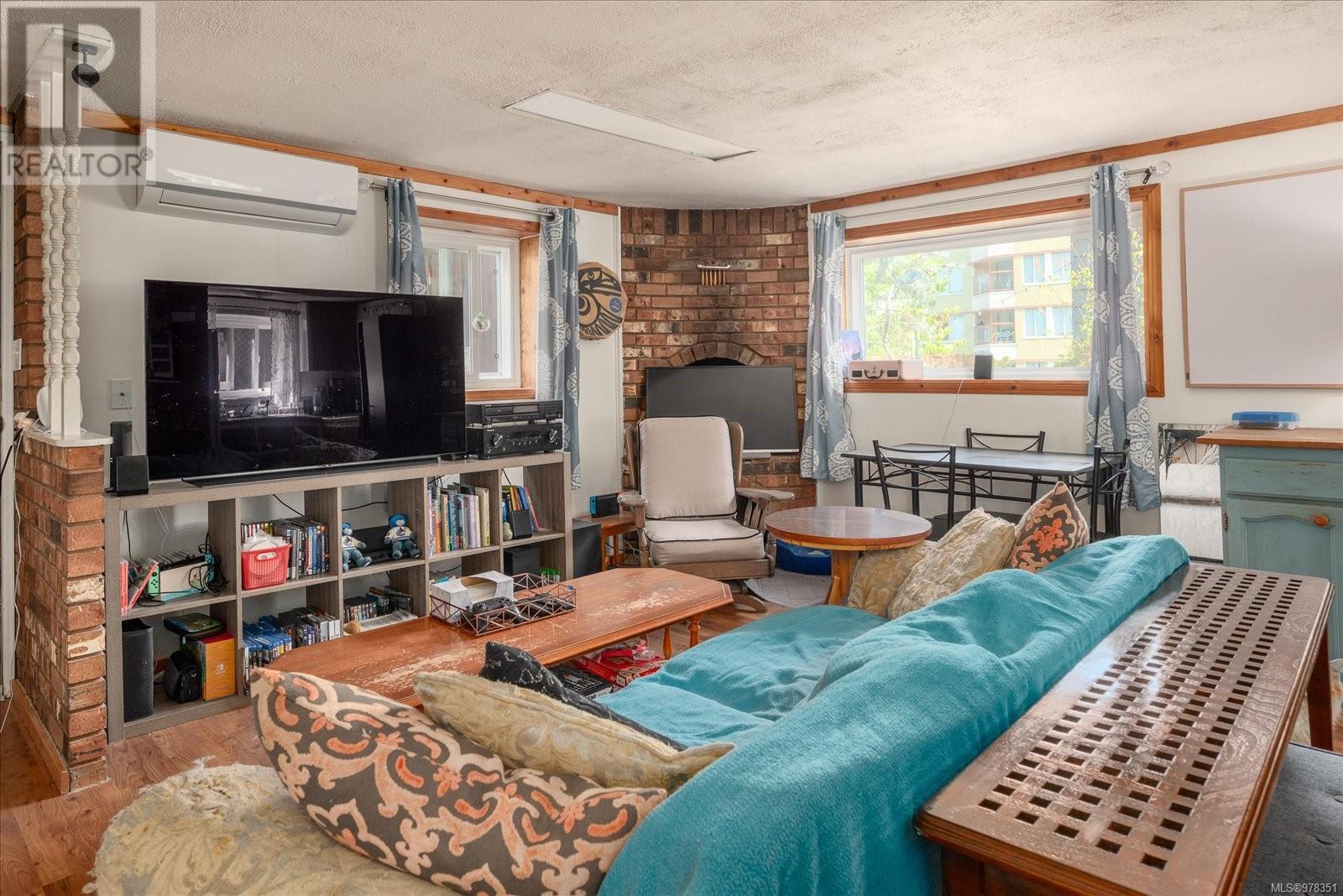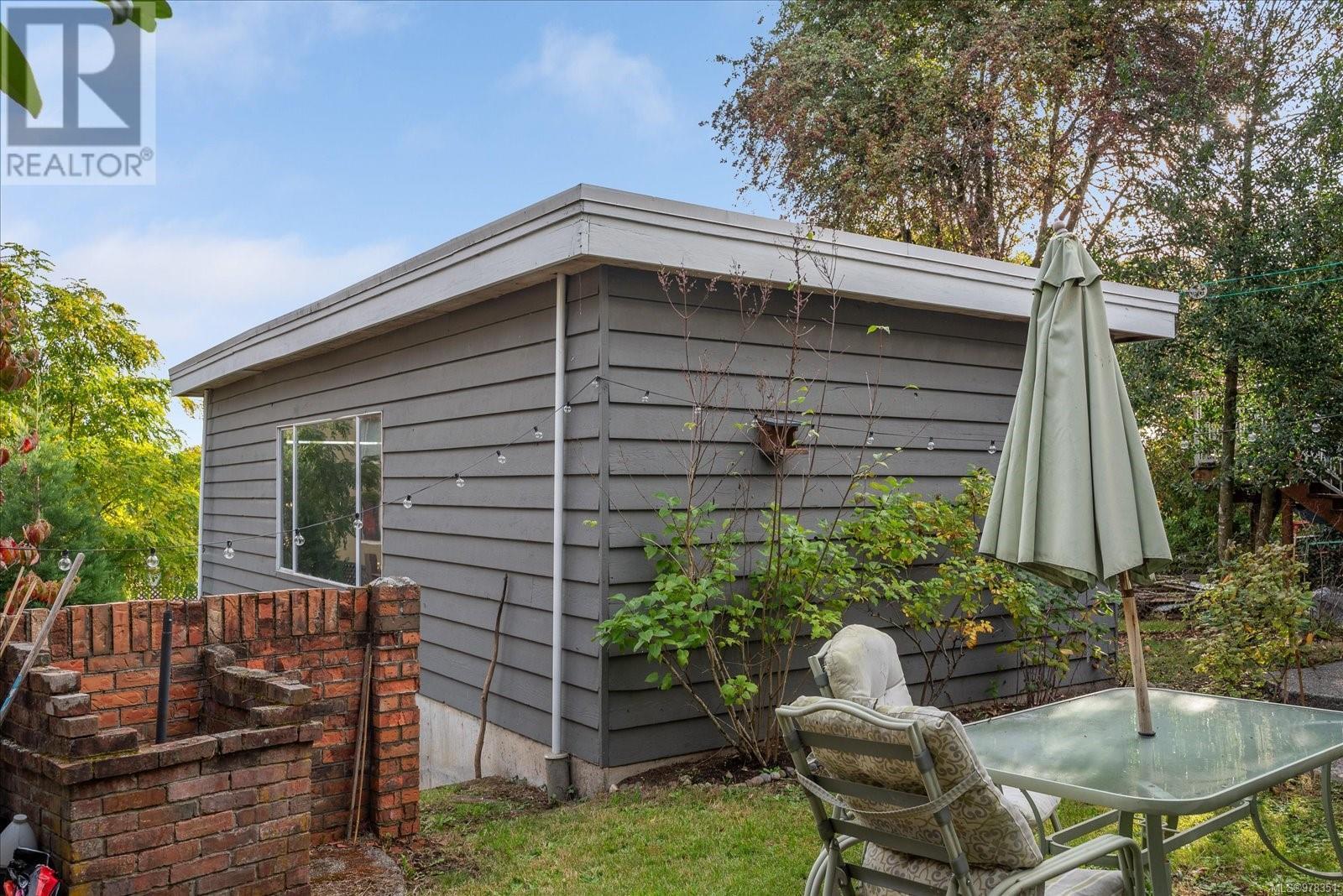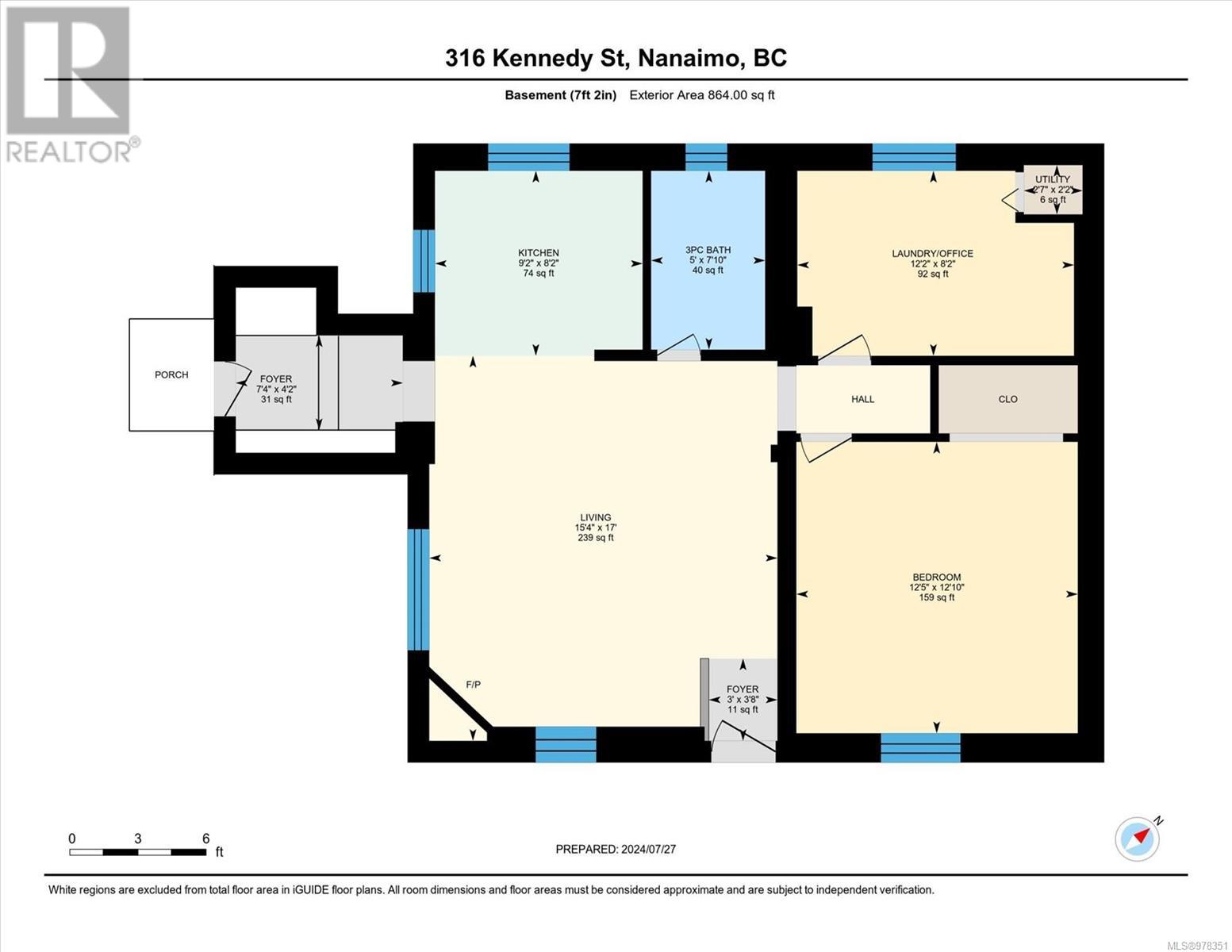4 Bedroom
2 Bathroom
1699.28 sqft
Fireplace
Wall Unit
Heat Pump
$699,000
Located on one of the most picturesque tree-lined streets in Nanaimo’s Old City, this beautifully maintained character home offers unmatched flexibility. Set on a generous 6,098 sq ft lot with lane access and ample parking, the property includes a fully wired 16x32 detached garage/workshop—perfect for hobbies or storage. The upper level features 2 bedrooms, including a spacious 12x14 master bedroom, updated flooring, and a newly renovated bathroom and a rear deck, which offers views of downtown and the coastal mountains. Downstairs, a fully self-contained 2-bedroom unauthorized suite provides excellent rental income or space for family members. Upgrades include newer thermal windows, a durable fiberglass shingle roof, and energy-efficient ductless heat pumps for year-round comfort and cost savings. This move-in ready home combines a prime location, built-in income potential, and room for future growth. All measurements are approximate and must be verified if important. (id:46227)
Property Details
|
MLS® Number
|
978351 |
|
Property Type
|
Single Family |
|
Neigbourhood
|
Old City |
|
Features
|
Other |
|
Parking Space Total
|
2 |
|
View Type
|
City View, Ocean View |
Building
|
Bathroom Total
|
2 |
|
Bedrooms Total
|
4 |
|
Appliances
|
Refrigerator, Stove, Washer, Dryer |
|
Constructed Date
|
1910 |
|
Cooling Type
|
Wall Unit |
|
Fireplace Present
|
Yes |
|
Fireplace Total
|
1 |
|
Heating Fuel
|
Electric |
|
Heating Type
|
Heat Pump |
|
Size Interior
|
1699.28 Sqft |
|
Total Finished Area
|
1699.28 Sqft |
|
Type
|
House |
Land
|
Access Type
|
Road Access |
|
Acreage
|
No |
|
Size Irregular
|
6248 |
|
Size Total
|
6248 Sqft |
|
Size Total Text
|
6248 Sqft |
|
Zoning Description
|
R13 |
|
Zoning Type
|
Duplex |
Rooms
| Level |
Type |
Length |
Width |
Dimensions |
|
Lower Level |
Living Room |
15 ft |
17 ft |
15 ft x 17 ft |
|
Lower Level |
Kitchen |
8 ft |
9 ft |
8 ft x 9 ft |
|
Lower Level |
Bedroom |
12 ft |
13 ft |
12 ft x 13 ft |
|
Lower Level |
Bedroom |
8 ft |
12 ft |
8 ft x 12 ft |
|
Lower Level |
Bathroom |
|
|
3-Piece |
|
Main Level |
Primary Bedroom |
12 ft |
14 ft |
12 ft x 14 ft |
|
Main Level |
Living Room |
13 ft |
14 ft |
13 ft x 14 ft |
|
Main Level |
Kitchen |
9 ft |
10 ft |
9 ft x 10 ft |
|
Main Level |
Dining Room |
7 ft |
11 ft |
7 ft x 11 ft |
|
Main Level |
Bedroom |
8 ft |
10 ft |
8 ft x 10 ft |
|
Main Level |
Bathroom |
|
|
4-Piece |
https://www.realtor.ca/real-estate/27525557/316-kennedy-st-nanaimo-old-city




















































































































