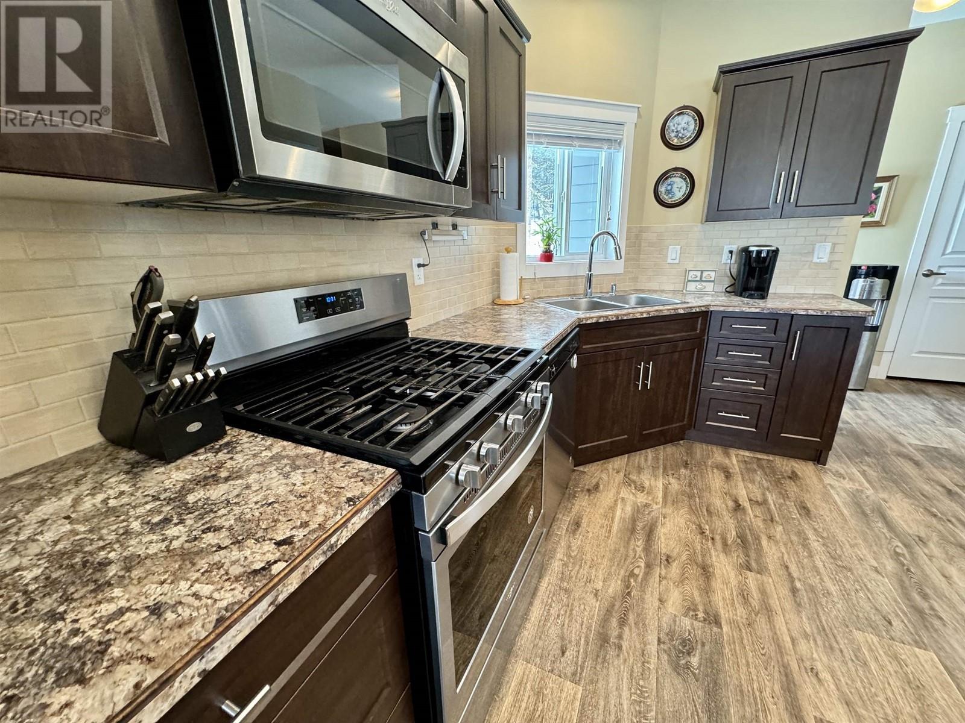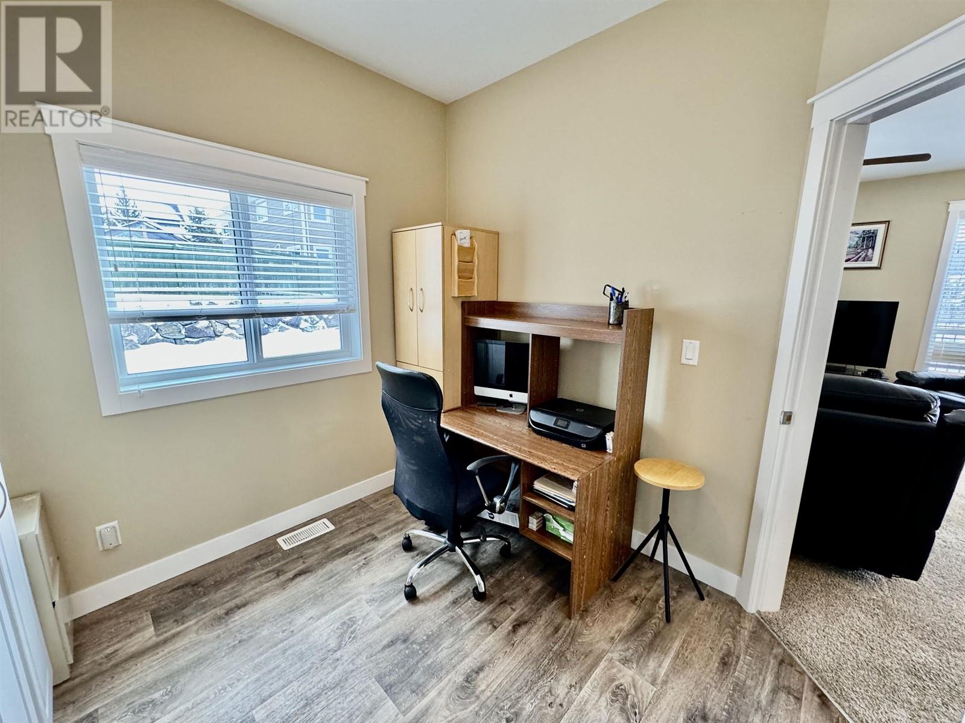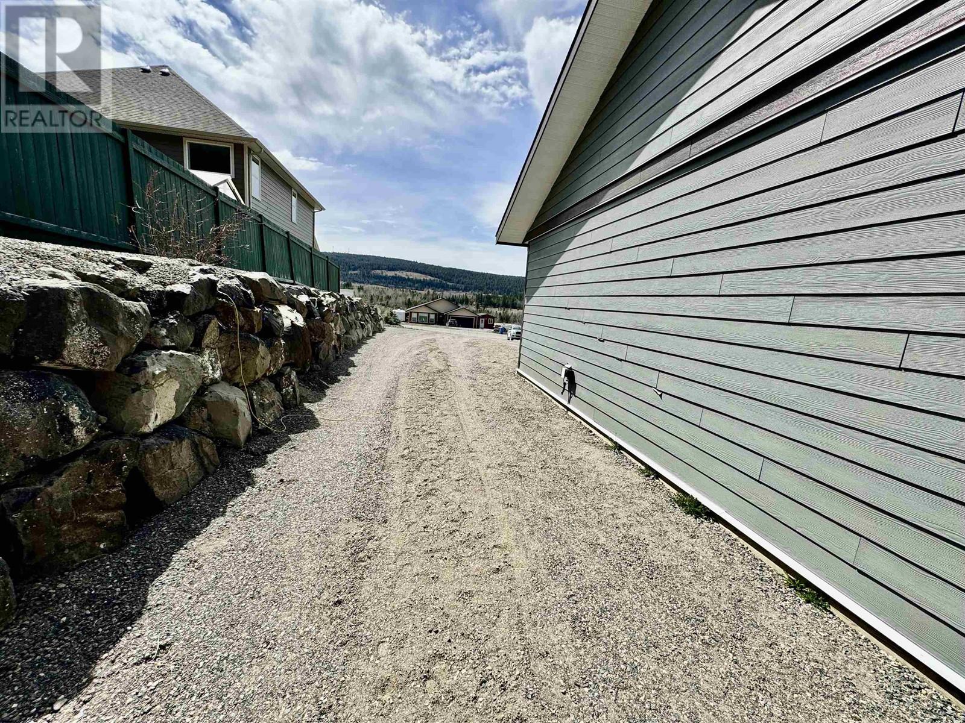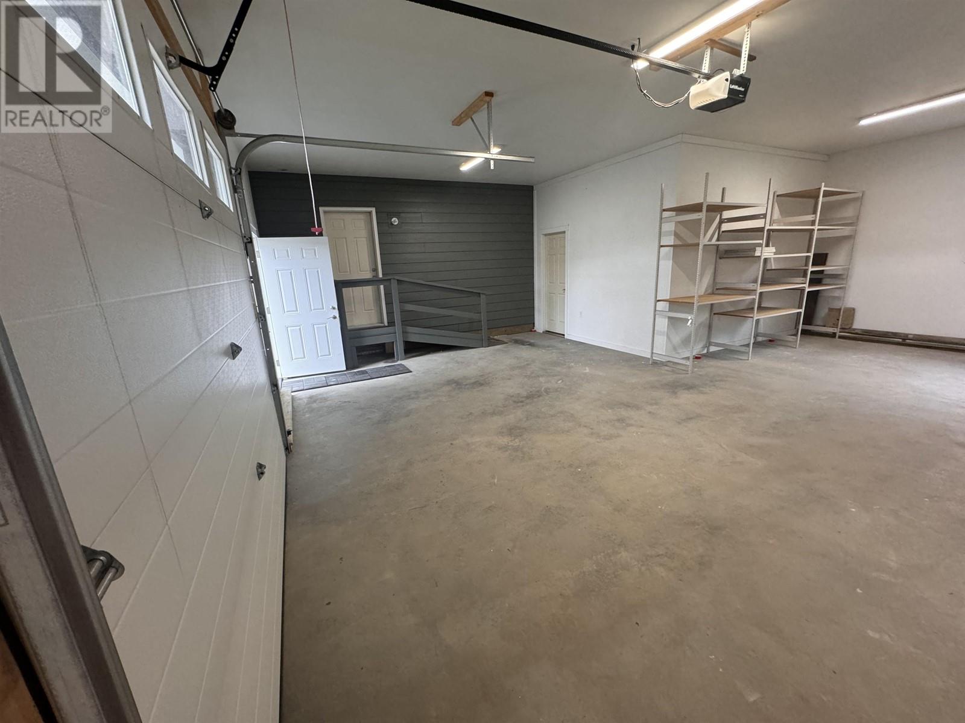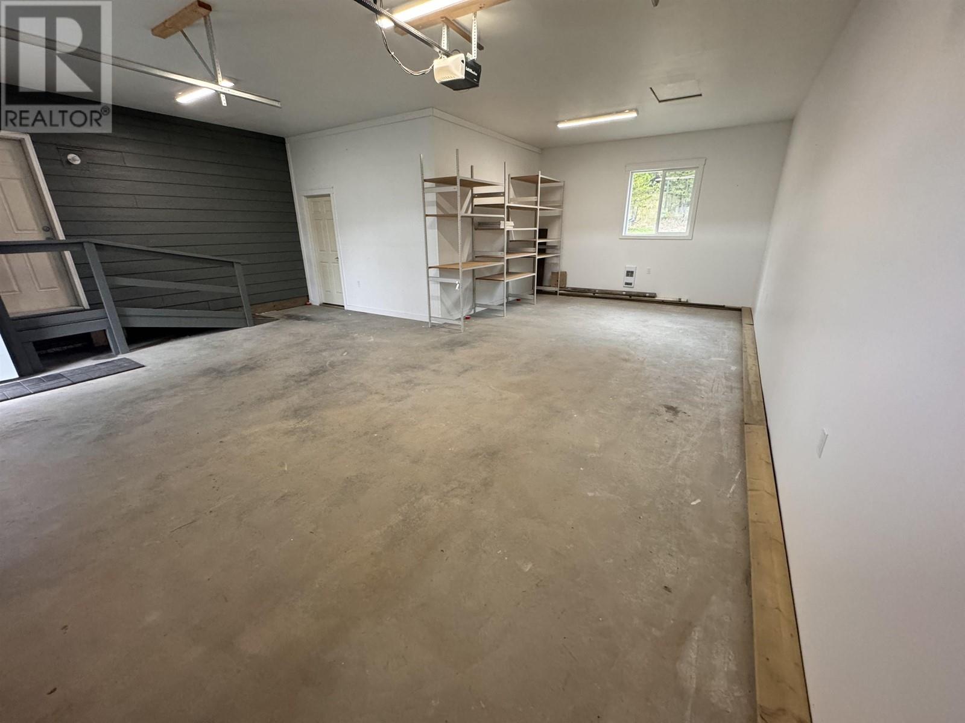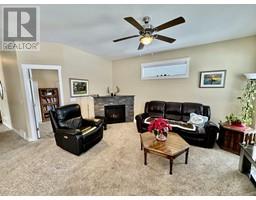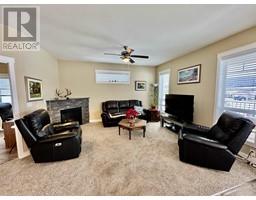2 Bedroom
2 Bathroom
1350 sqft
Fireplace
Forced Air
$549,900
* PREC - Personal Real Estate Corporation. Meticulously maintained easy living rancher style home in town! Gourmet kitchen with plenty of counter space and island, open concept living includes 2 large bedrooms, additional den for guests or a quiet TV room. Built in 2019, this home is built on an ICF foundation with a 6ft crawl space for storage. Oversized HEATED garage is 24x30 with high ceilings and a bonus studio/exercise room.. Huge 0.55AC lot is fully landscaped mostly with zero scape, has an extra storage shed, driveway to the backyard and tons of parking for boats and campers. Backyard backs onto a large acreage so you can enjoy the peace and quiet the Cariboo has to offer while also taking in the vista of the sky-scape beyond. This is perfect retirement living! (id:46227)
Property Details
|
MLS® Number
|
R2855375 |
|
Property Type
|
Single Family |
|
View Type
|
View |
Building
|
Bathroom Total
|
2 |
|
Bedrooms Total
|
2 |
|
Appliances
|
Washer, Dryer, Refrigerator, Stove, Dishwasher |
|
Basement Type
|
Crawl Space |
|
Constructed Date
|
2019 |
|
Construction Style Attachment
|
Detached |
|
Construction Style Other
|
Manufactured |
|
Fireplace Present
|
Yes |
|
Fireplace Total
|
1 |
|
Foundation Type
|
Concrete Perimeter |
|
Heating Fuel
|
Natural Gas |
|
Heating Type
|
Forced Air |
|
Roof Material
|
Asphalt Shingle |
|
Roof Style
|
Conventional |
|
Stories Total
|
1 |
|
Size Interior
|
1350 Sqft |
|
Type
|
Manufactured Home/mobile |
|
Utility Water
|
Municipal Water |
Parking
Land
|
Acreage
|
No |
|
Size Irregular
|
24090 |
|
Size Total
|
24090 Sqft |
|
Size Total Text
|
24090 Sqft |
Rooms
| Level |
Type |
Length |
Width |
Dimensions |
|
Main Level |
Kitchen |
11 ft ,6 in |
12 ft ,1 in |
11 ft ,6 in x 12 ft ,1 in |
|
Main Level |
Living Room |
15 ft ,2 in |
13 ft ,4 in |
15 ft ,2 in x 13 ft ,4 in |
|
Main Level |
Laundry Room |
8 ft ,8 in |
9 ft ,2 in |
8 ft ,8 in x 9 ft ,2 in |
|
Main Level |
Primary Bedroom |
13 ft ,7 in |
13 ft |
13 ft ,7 in x 13 ft |
|
Main Level |
Bedroom 2 |
9 ft ,8 in |
12 ft ,1 in |
9 ft ,8 in x 12 ft ,1 in |
|
Main Level |
Office |
8 ft ,4 in |
9 ft ,2 in |
8 ft ,4 in x 9 ft ,2 in |
|
Main Level |
Gym |
11 ft ,9 in |
11 ft |
11 ft ,9 in x 11 ft |
https://www.realtor.ca/real-estate/26580065/316-blackstock-road-100-mile-house








