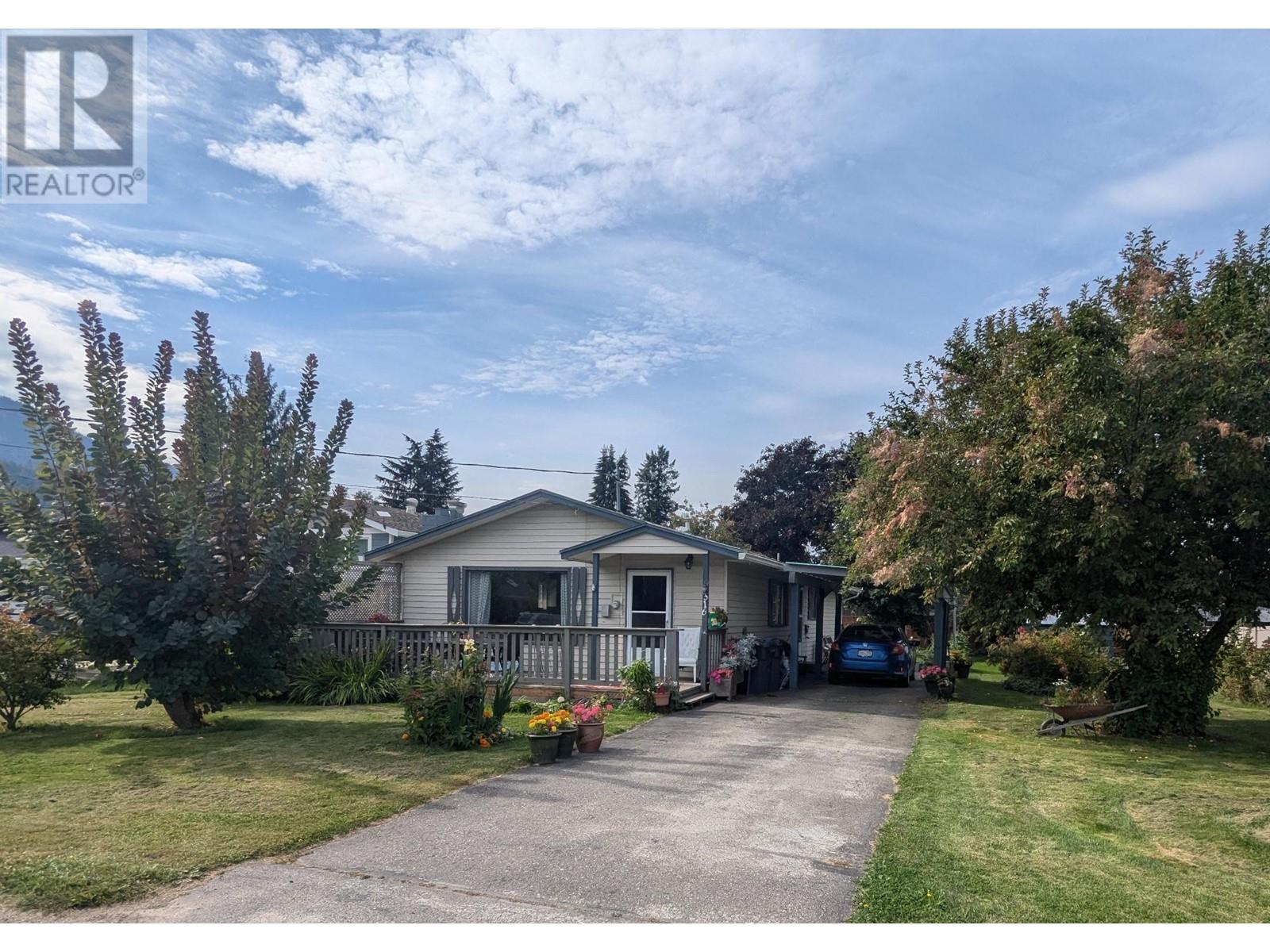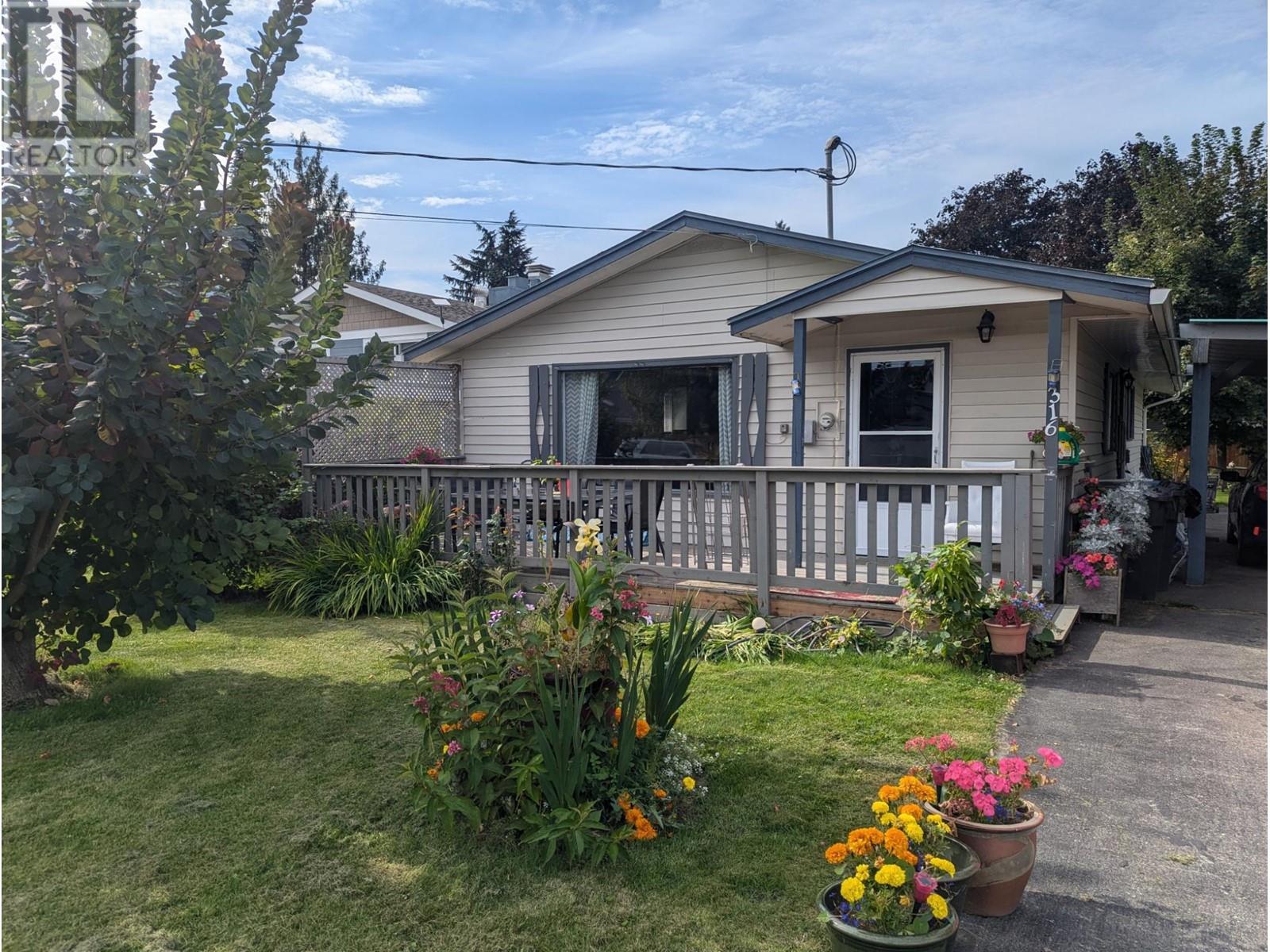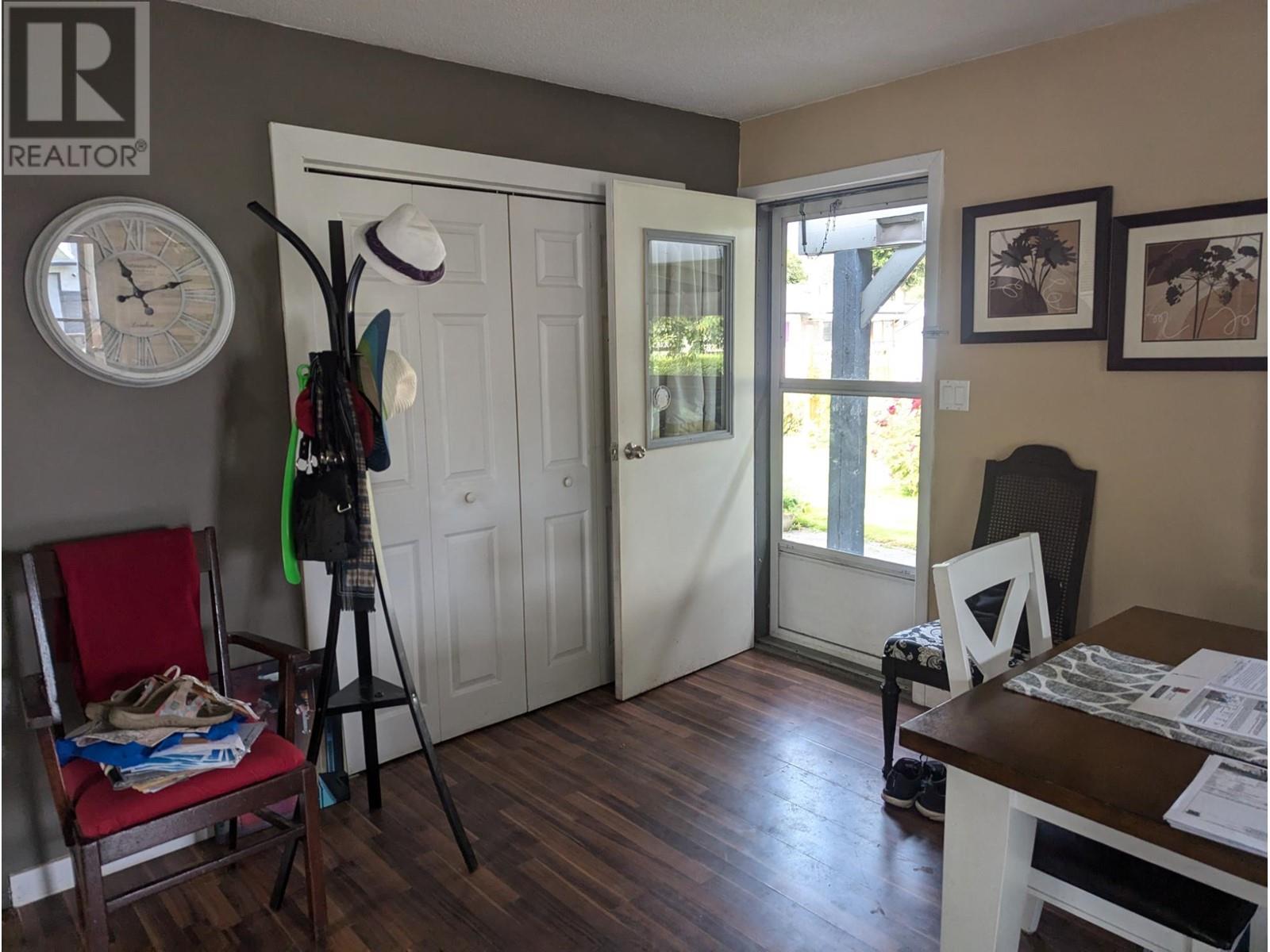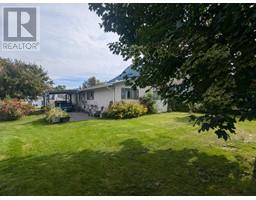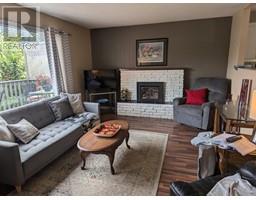316 Aspen Drive Chase, British Columbia V0E 1M0
3 Bedroom
1 Bathroom
1140 sqft
Ranch
Fireplace
Baseboard Heaters, Forced Air, See Remarks
Level
$429,900
This inviting 3-bedroom, 1-bathroom rancher is ideal as a serene retirement home or as a starter home. It boasts a newer natural gas fireplace in the living room, a furnace that's only two years old, a walk-in shower, and a kitchen replete with ample drawers. The property features a fully landscaped yard with underground sprinklers and a front sundeck that's perfect for enjoying your morning coffee. Located just steps from the Chase golf course and situated on a quiet cul-de-sac, it offers a prime location. Additionally, quick possession is available. (id:46227)
Property Details
| MLS® Number | 180933 |
| Property Type | Single Family |
| Neigbourhood | Chase |
| Community Name | Chase |
| Amenities Near By | Golf Nearby |
| Features | Cul-de-sac, Level Lot |
| Parking Space Total | 1 |
| Road Type | Cul De Sac |
Building
| Bathroom Total | 1 |
| Bedrooms Total | 3 |
| Appliances | Range, Refrigerator, Washer & Dryer |
| Architectural Style | Ranch |
| Basement Type | Crawl Space |
| Constructed Date | 1973 |
| Construction Style Attachment | Detached |
| Exterior Finish | Vinyl Siding |
| Fireplace Fuel | Gas |
| Fireplace Present | Yes |
| Fireplace Type | Unknown |
| Flooring Type | Laminate |
| Foundation Type | Block |
| Half Bath Total | 1 |
| Heating Fuel | Electric |
| Heating Type | Baseboard Heaters, Forced Air, See Remarks |
| Roof Material | Steel |
| Roof Style | Unknown |
| Size Interior | 1140 Sqft |
| Type | House |
| Utility Water | Municipal Water |
Land
| Acreage | No |
| Land Amenities | Golf Nearby |
| Landscape Features | Level |
| Sewer | Municipal Sewage System |
| Size Irregular | 0.17 |
| Size Total | 0.17 Ac|under 1 Acre |
| Size Total Text | 0.17 Ac|under 1 Acre |
| Zoning Type | Unknown |
Rooms
| Level | Type | Length | Width | Dimensions |
|---|---|---|---|---|
| Main Level | Bedroom | 9'5'' x 11'0'' | ||
| Main Level | Bedroom | 8'6'' x 11'10'' | ||
| Main Level | Full Bathroom | Measurements not available | ||
| Main Level | Primary Bedroom | 11'10'' x 13'0'' | ||
| Main Level | Dining Room | 10'4'' x 12'8'' | ||
| Main Level | Living Room | 11'10'' x 23'4'' | ||
| Main Level | Laundry Room | 5'2'' x 7'0'' | ||
| Main Level | Kitchen | 10'4'' x 11'4'' |
https://www.realtor.ca/real-estate/27420451/316-aspen-drive-chase-chase


