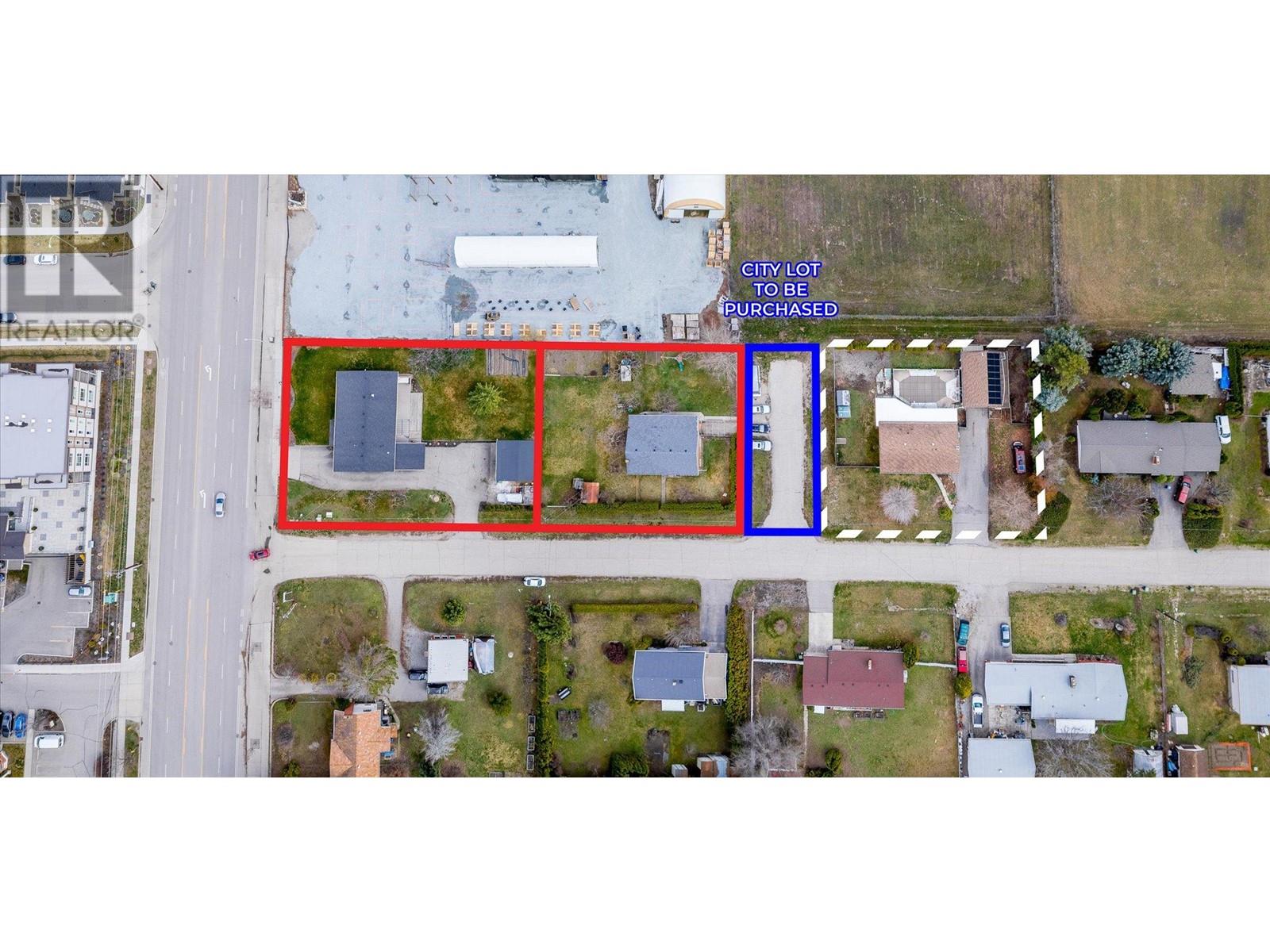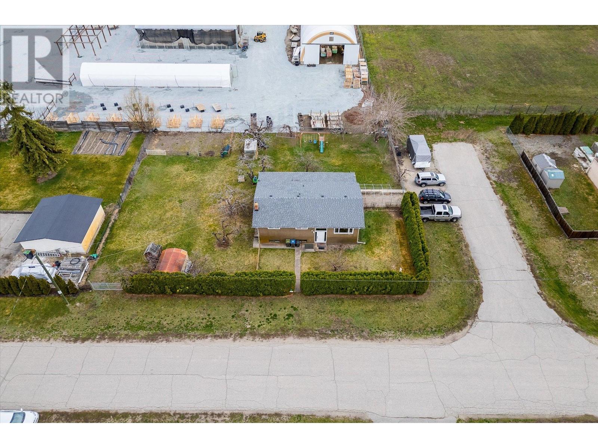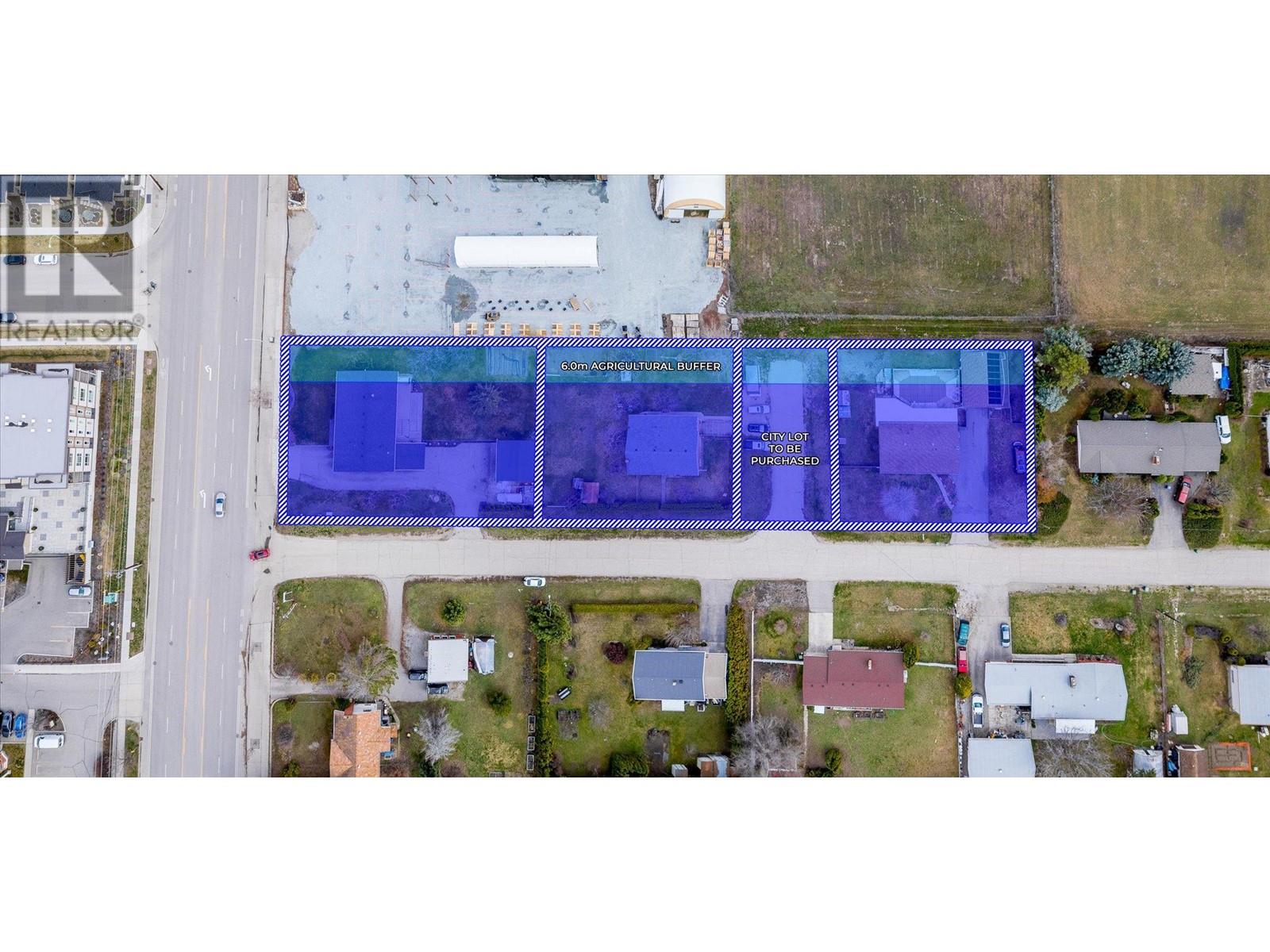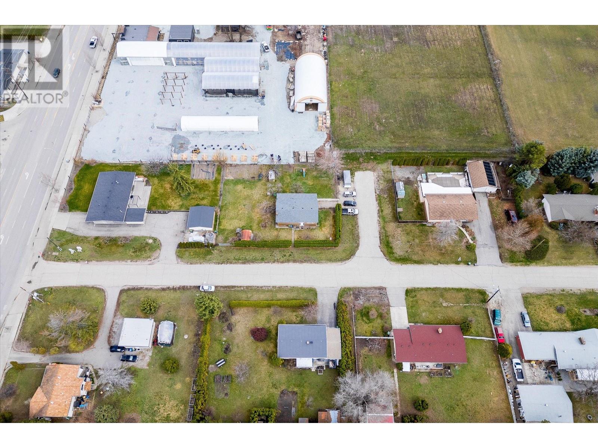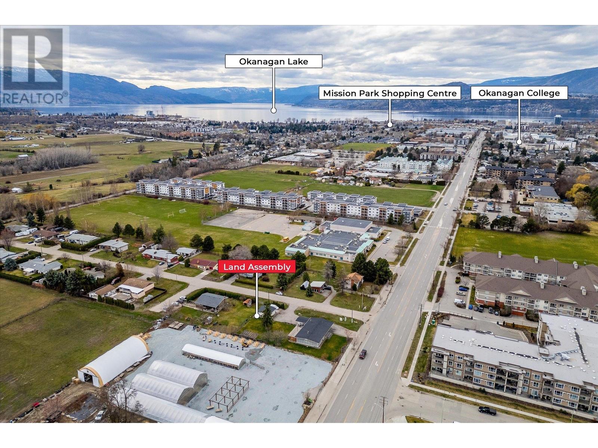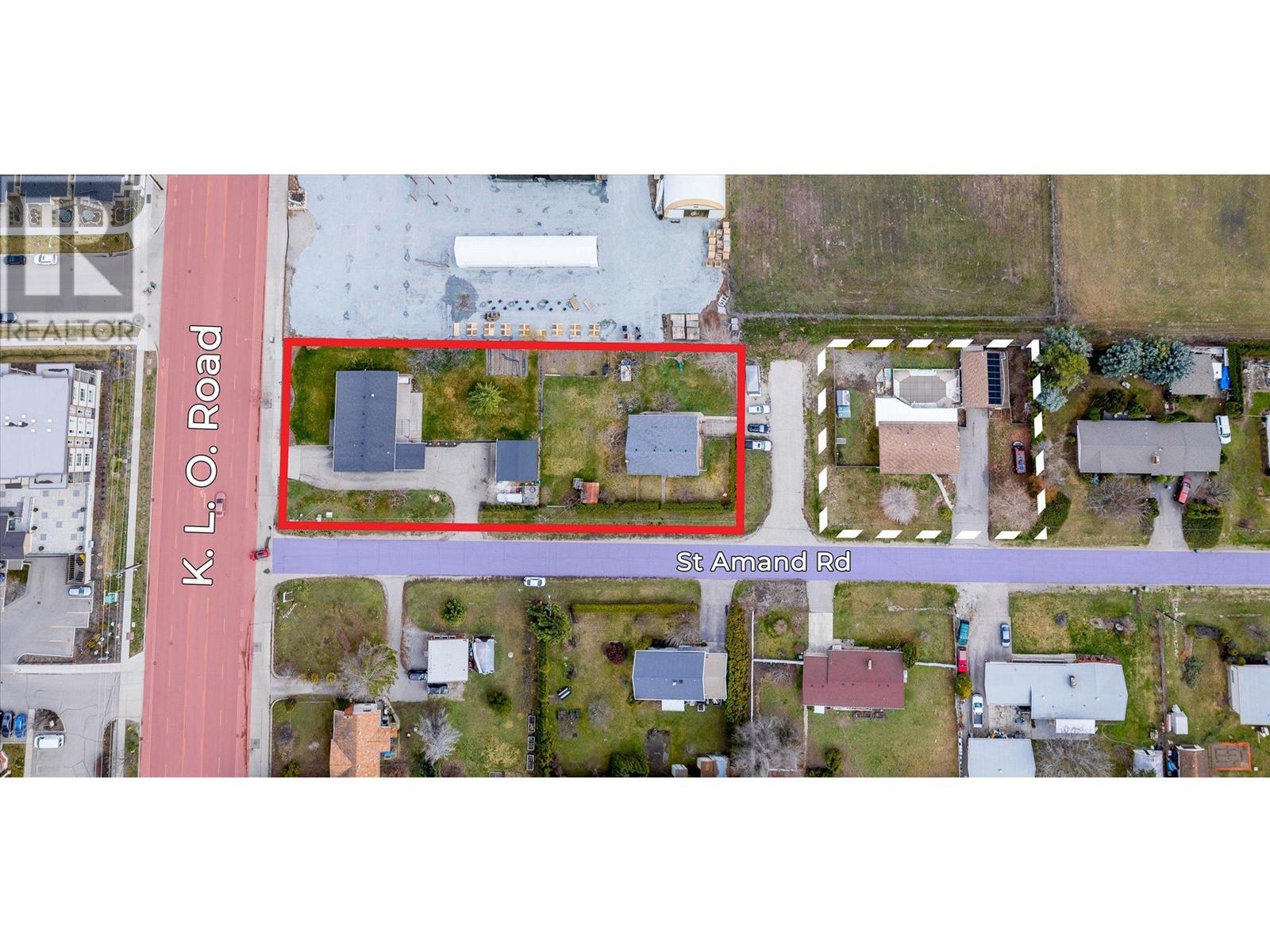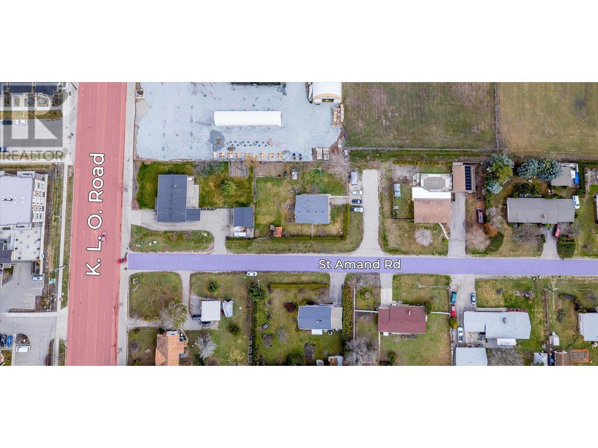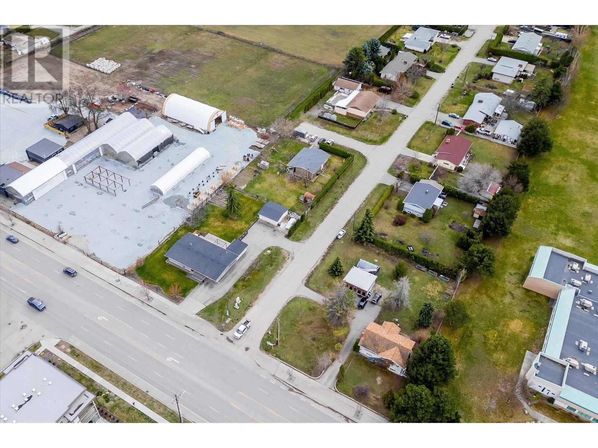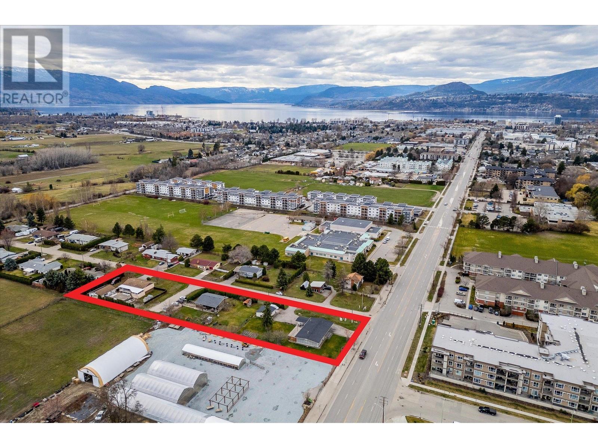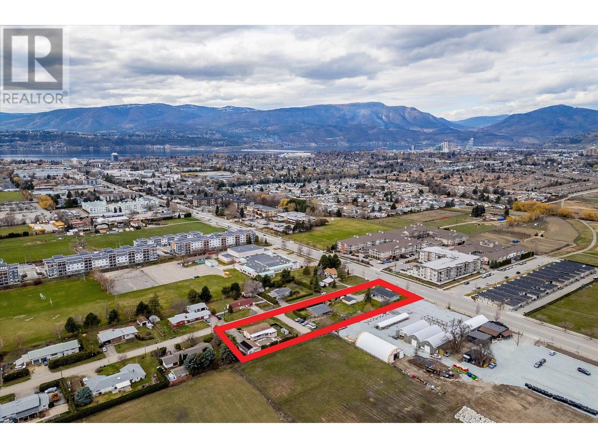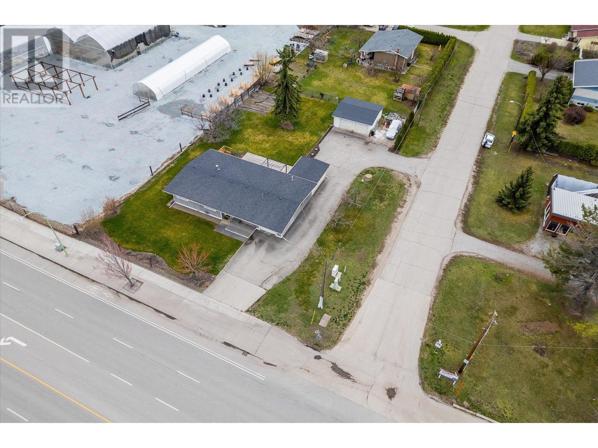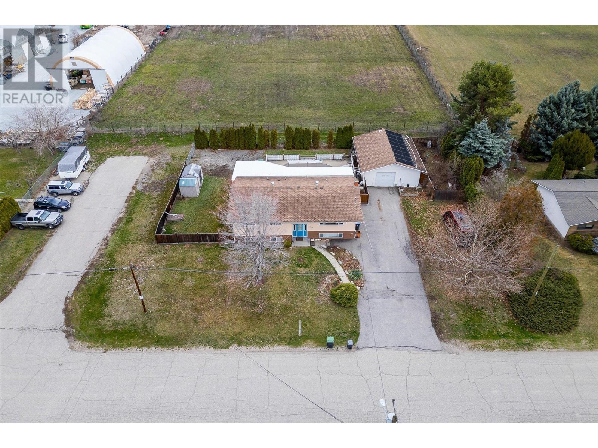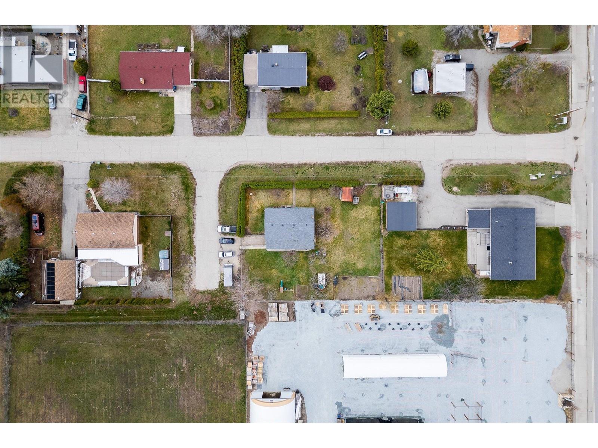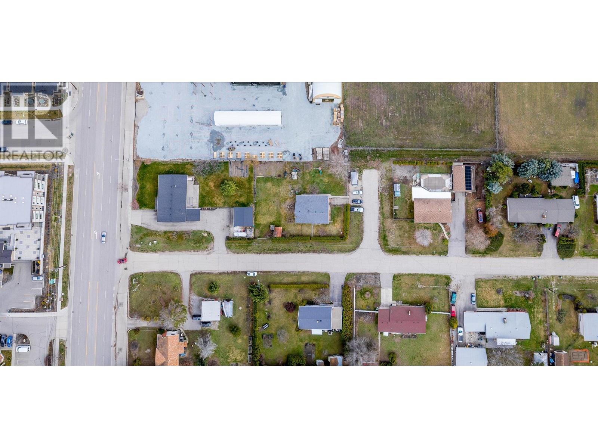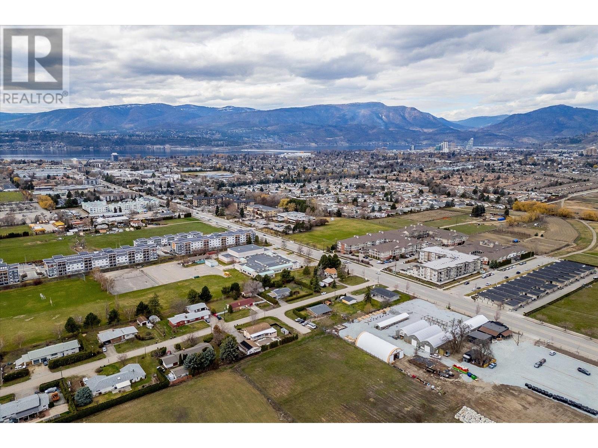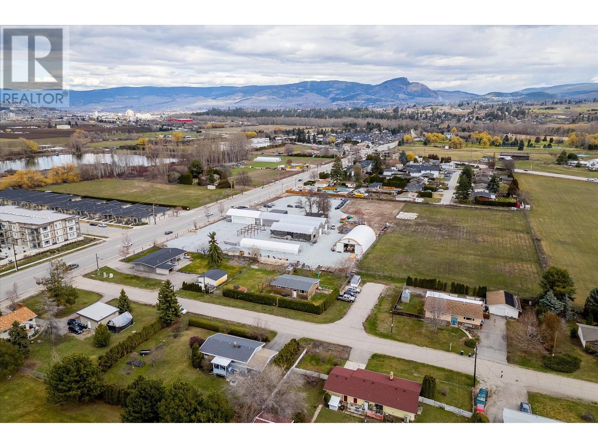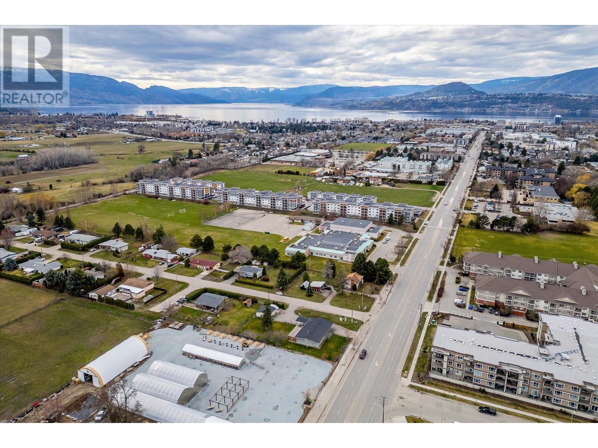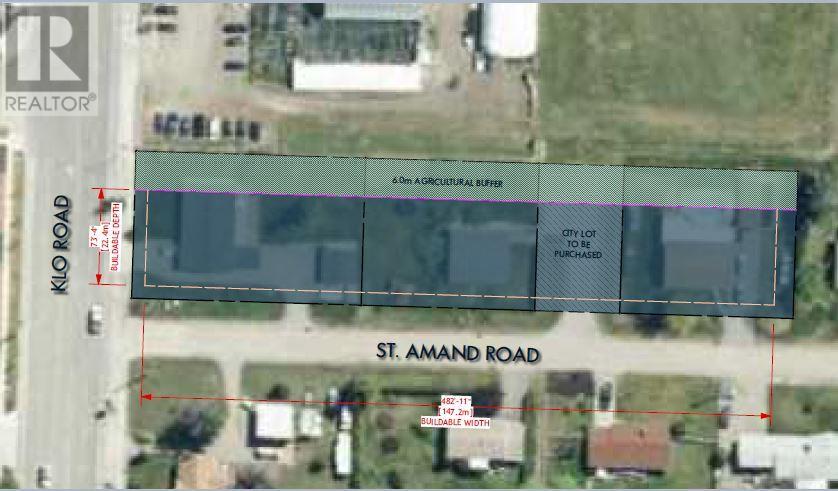3 Bedroom
2 Bathroom
1029 sqft
Central Air Conditioning
Forced Air, See Remarks
Landscaped, Level
$1,489,600
This is a fantastic opportunity either for a developer with the land assembly, or for an investor to hold onto, since it's so close to Okanagan College and only a five minute drive to the Pandosy Village shopping centre and the shores of Okanagan Lake. There is a brand new beach park just put in by the City at Cedar Avenue that is stunning! 3159 is the middle house in this 3 lot assembly, and the price is just for 3159. See the MLS listings for 3219 St Amand and 1599 KLO for the other two home prices. There is a development application in progress with the City just across the street, and IHS Design has confirmed 6 story potential on this site. See plans in the photos. Apartment Housing Multifamily Potential. Buildable depth of all three lots and city lot combined is suggested to be 73'4"" (22.4m) and a buildable width of 482'11"" (147.2m), factoring in a 6m agricultural buffer. Large 1.31 acre assembly. Contact your favourite agent for more information today! (id:46227)
Property Details
|
MLS® Number
|
10307772 |
|
Property Type
|
Single Family |
|
Neigbourhood
|
Lower Mission |
|
Amenities Near By
|
Public Transit, Schools, Shopping |
|
Community Features
|
Pets Allowed |
|
Features
|
Level Lot |
Building
|
Bathroom Total
|
2 |
|
Bedrooms Total
|
3 |
|
Basement Type
|
Full |
|
Constructed Date
|
1968 |
|
Construction Style Attachment
|
Detached |
|
Cooling Type
|
Central Air Conditioning |
|
Exterior Finish
|
Stucco |
|
Flooring Type
|
Laminate |
|
Heating Type
|
Forced Air, See Remarks |
|
Roof Material
|
Asphalt Shingle |
|
Roof Style
|
Unknown |
|
Stories Total
|
2 |
|
Size Interior
|
1029 Sqft |
|
Type
|
House |
|
Utility Water
|
Well |
Parking
Land
|
Acreage
|
No |
|
Fence Type
|
Fence |
|
Land Amenities
|
Public Transit, Schools, Shopping |
|
Landscape Features
|
Landscaped, Level |
|
Sewer
|
Septic Tank |
|
Size Frontage
|
133 Ft |
|
Size Total
|
0|under 1 Acre |
|
Size Total Text
|
0|under 1 Acre |
|
Zoning Type
|
Unknown |
Rooms
| Level |
Type |
Length |
Width |
Dimensions |
|
Basement |
Laundry Room |
|
|
10' x 10' |
|
Basement |
4pc Bathroom |
|
|
5' x 7' |
|
Main Level |
Other |
|
|
15'0'' x 9'8'' |
|
Main Level |
4pc Bathroom |
|
|
5' x 7' |
|
Main Level |
Bedroom |
|
|
10'0'' x 9'5'' |
|
Main Level |
Bedroom |
|
|
12'6'' x 9'4'' |
|
Main Level |
Primary Bedroom |
|
|
11'0'' x 10'6'' |
|
Main Level |
Kitchen |
|
|
12'6'' x 12'0'' |
|
Main Level |
Dining Room |
|
|
11'0'' x 9'0'' |
|
Main Level |
Living Room |
|
|
13'9'' x 11'10'' |
Utilities
https://www.realtor.ca/real-estate/26673523/3159-st-amand-road-lot-5-kelowna-lower-mission


