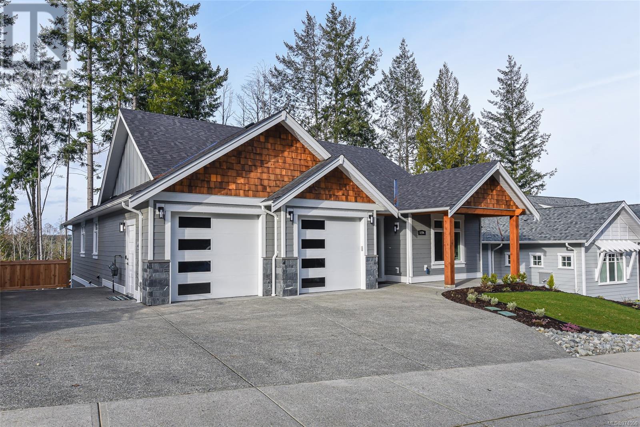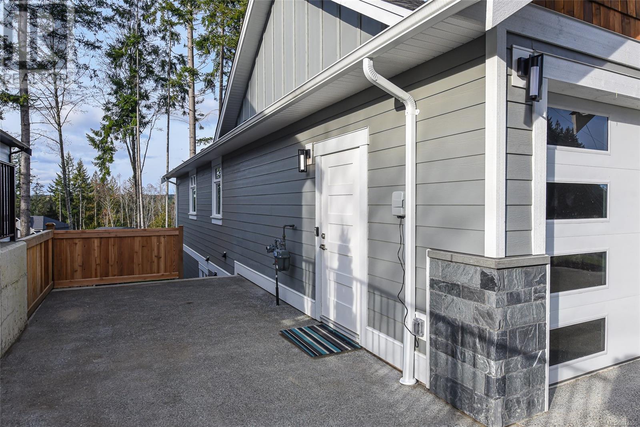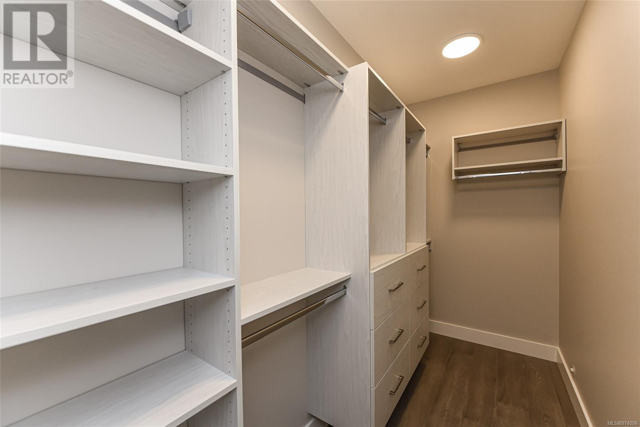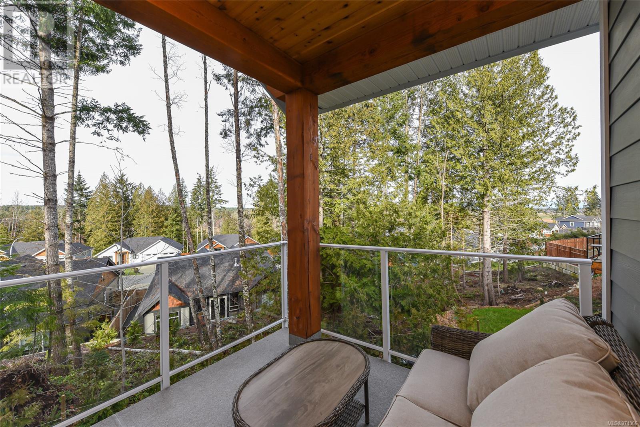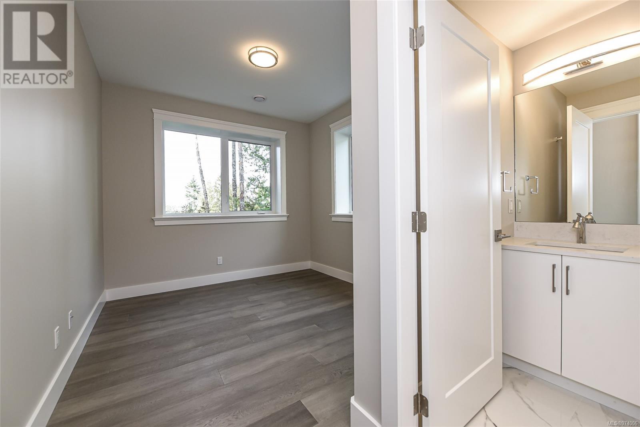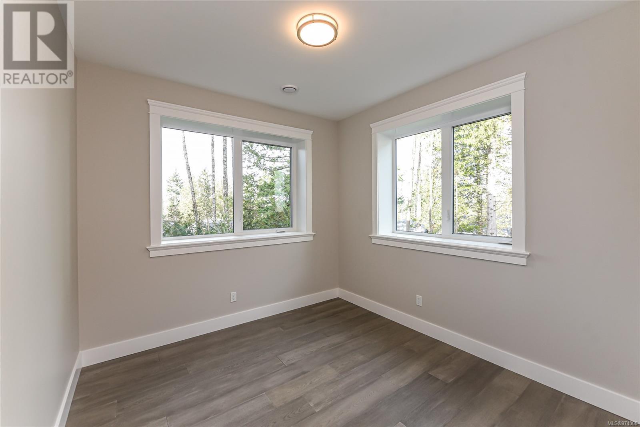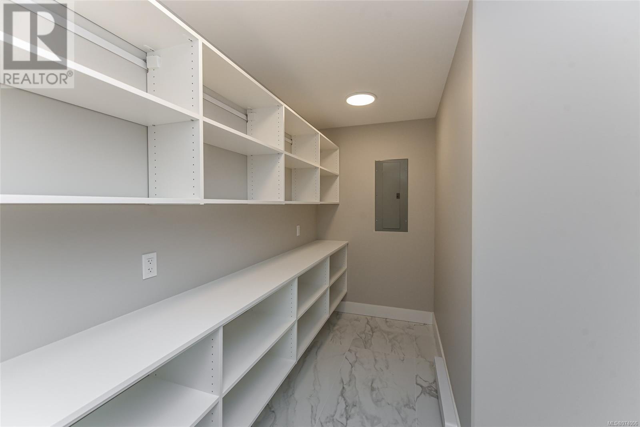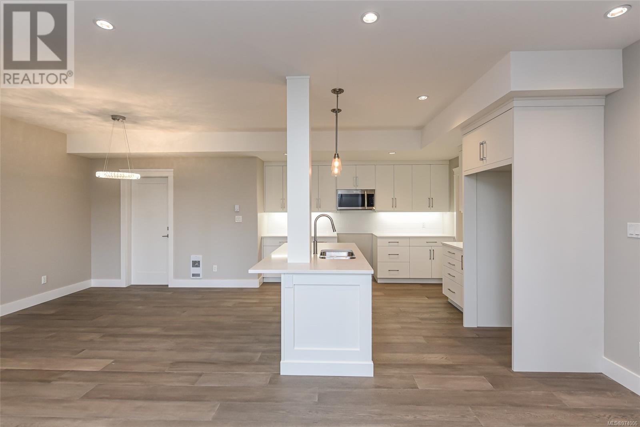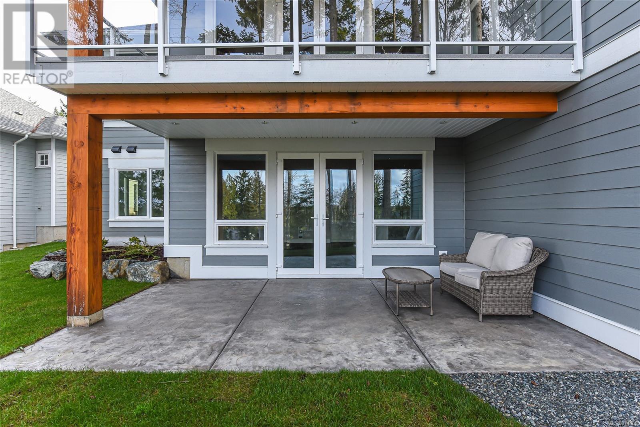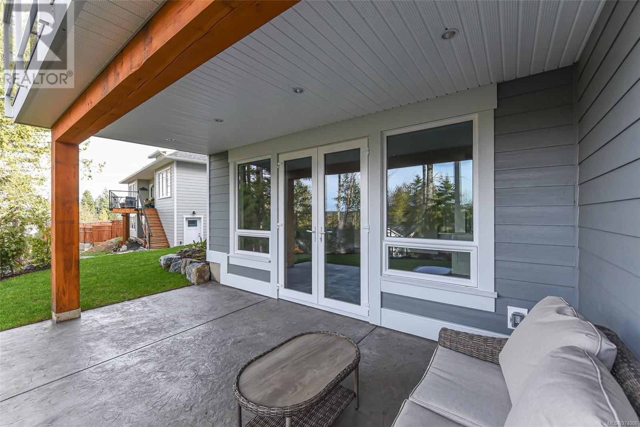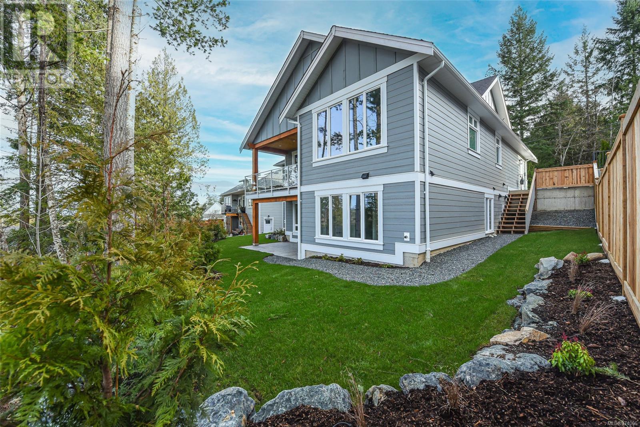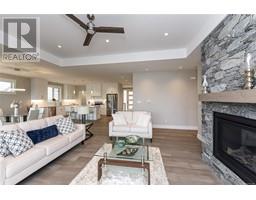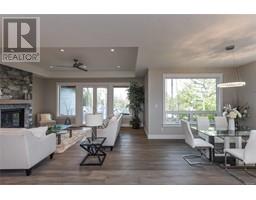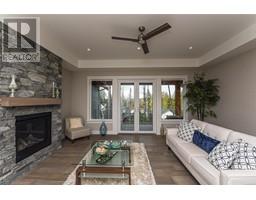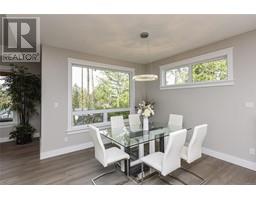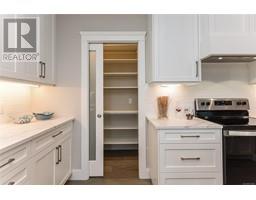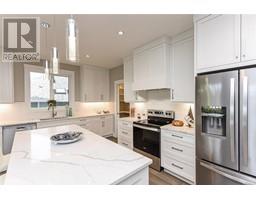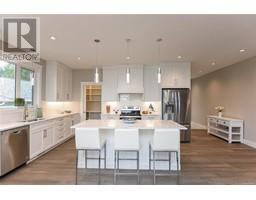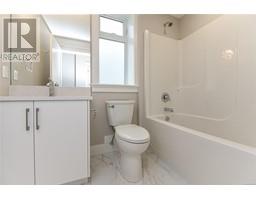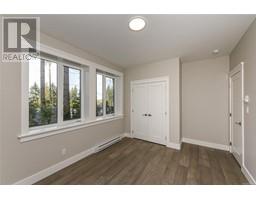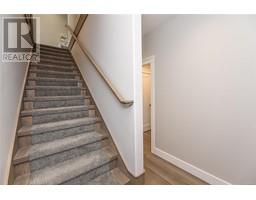5 Bedroom
4 Bathroom
3251 sqft
Westcoast
Fireplace
Air Conditioned
Forced Air, Heat Pump
$1,349,000
Stunning new main level entry home with a fully finished basement. This exceptional quality home features a 2 bedroom legal suite, perfect for extended family or have as a mortgage helper. Room for you to park your RV or boat. This home boasts five bedrooms and four full bathrooms. It is located in Northridge Estates just minutes away from the new hospital, schools, Costco and transit. The floor plan features 7'' hardwood flooring, heated tile bathroom floors, custom kitchen cabinets with quartz countertops and built-in closet organizers. The living room is stunning with a stone fireplace, tray ceiling and French doors leading onto a covered deck. Exceptional views over the Beaver Meadow Farms all the way over to the coast mountain range, with a dedicated tree belt between you and your back neighbours. GST not included. (id:46227)
Property Details
|
MLS® Number
|
974006 |
|
Property Type
|
Single Family |
|
Neigbourhood
|
Courtenay East |
|
Features
|
Park Setting, Other |
|
Parking Space Total
|
6 |
|
Plan
|
Epp102825 |
|
View Type
|
Mountain View, Valley View |
Building
|
Bathroom Total
|
4 |
|
Bedrooms Total
|
5 |
|
Architectural Style
|
Westcoast |
|
Constructed Date
|
2023 |
|
Cooling Type
|
Air Conditioned |
|
Fireplace Present
|
Yes |
|
Fireplace Total
|
1 |
|
Heating Type
|
Forced Air, Heat Pump |
|
Size Interior
|
3251 Sqft |
|
Total Finished Area
|
3251 Sqft |
|
Type
|
House |
Land
|
Access Type
|
Road Access |
|
Acreage
|
No |
|
Size Irregular
|
8712 |
|
Size Total
|
8712 Sqft |
|
Size Total Text
|
8712 Sqft |
|
Zoning Description
|
R1-5 |
|
Zoning Type
|
Residential |
Rooms
| Level |
Type |
Length |
Width |
Dimensions |
|
Lower Level |
Bedroom |
|
|
11'5 x 10'8 |
|
Lower Level |
Bathroom |
|
|
5'2 x 8'4 |
|
Lower Level |
Bathroom |
|
|
11'1 x 5'2 |
|
Lower Level |
Dining Room |
11 ft |
8 ft |
11 ft x 8 ft |
|
Lower Level |
Living Room |
|
|
18'8 x 11'0 |
|
Lower Level |
Kitchen |
|
|
11'7 x 11'0 |
|
Lower Level |
Bedroom |
|
|
12'8 x 11'0 |
|
Lower Level |
Bedroom |
|
|
11'1 x 10'3 |
|
Main Level |
Dining Room |
|
11 ft |
Measurements not available x 11 ft |
|
Main Level |
Laundry Room |
|
|
8'10 x 9'6 |
|
Main Level |
Great Room |
|
|
18'2 x 18'6 |
|
Main Level |
Bathroom |
|
|
4-Piece |
|
Main Level |
Ensuite |
|
|
11'1 x 8'6 |
|
Main Level |
Kitchen |
|
|
16'1 x 12'3 |
|
Main Level |
Bedroom |
|
|
11'2 x 10'0 |
|
Main Level |
Primary Bedroom |
|
|
15'0 x 12'0 |
https://www.realtor.ca/real-estate/27333020/3156-mission-rd-courtenay-courtenay-east





