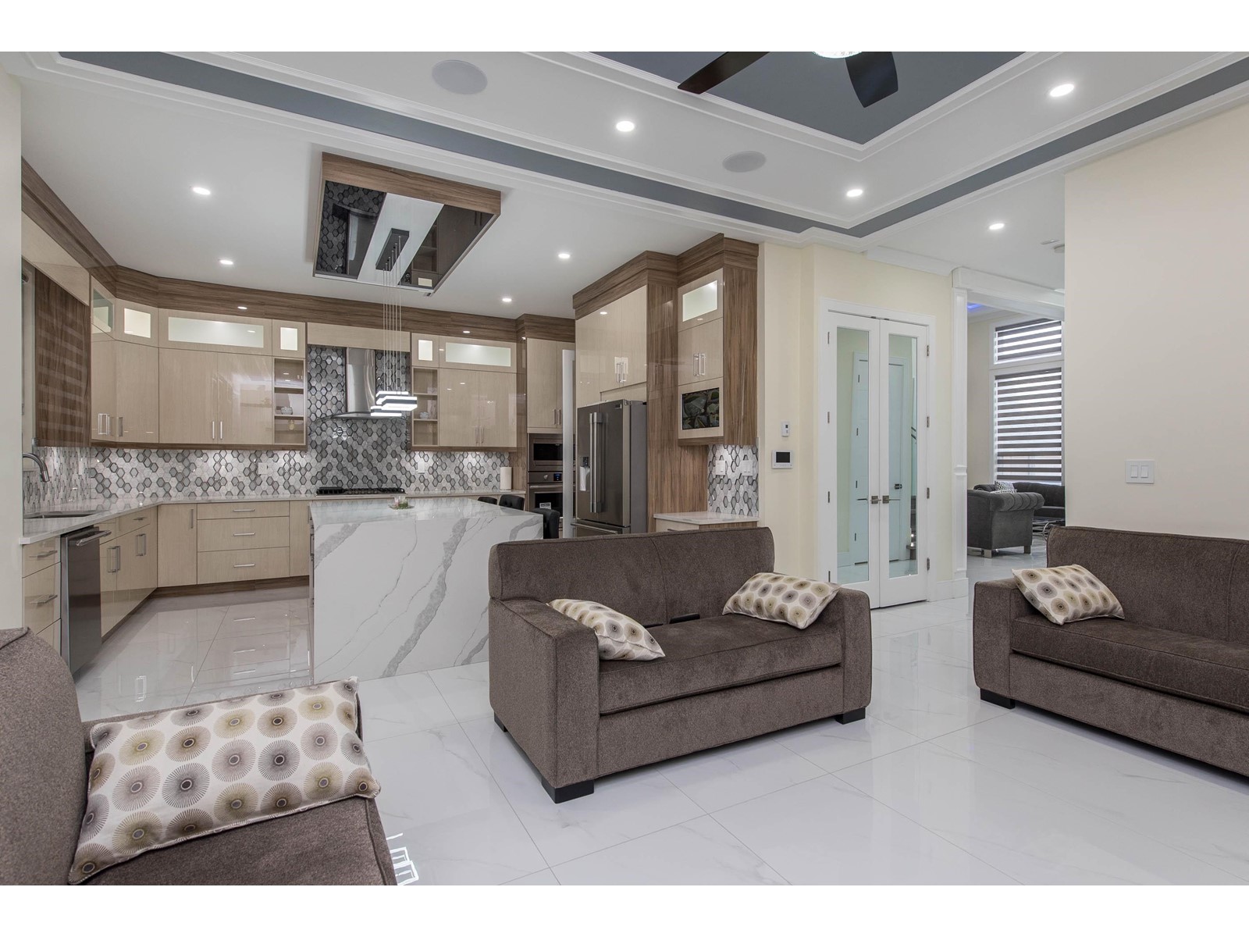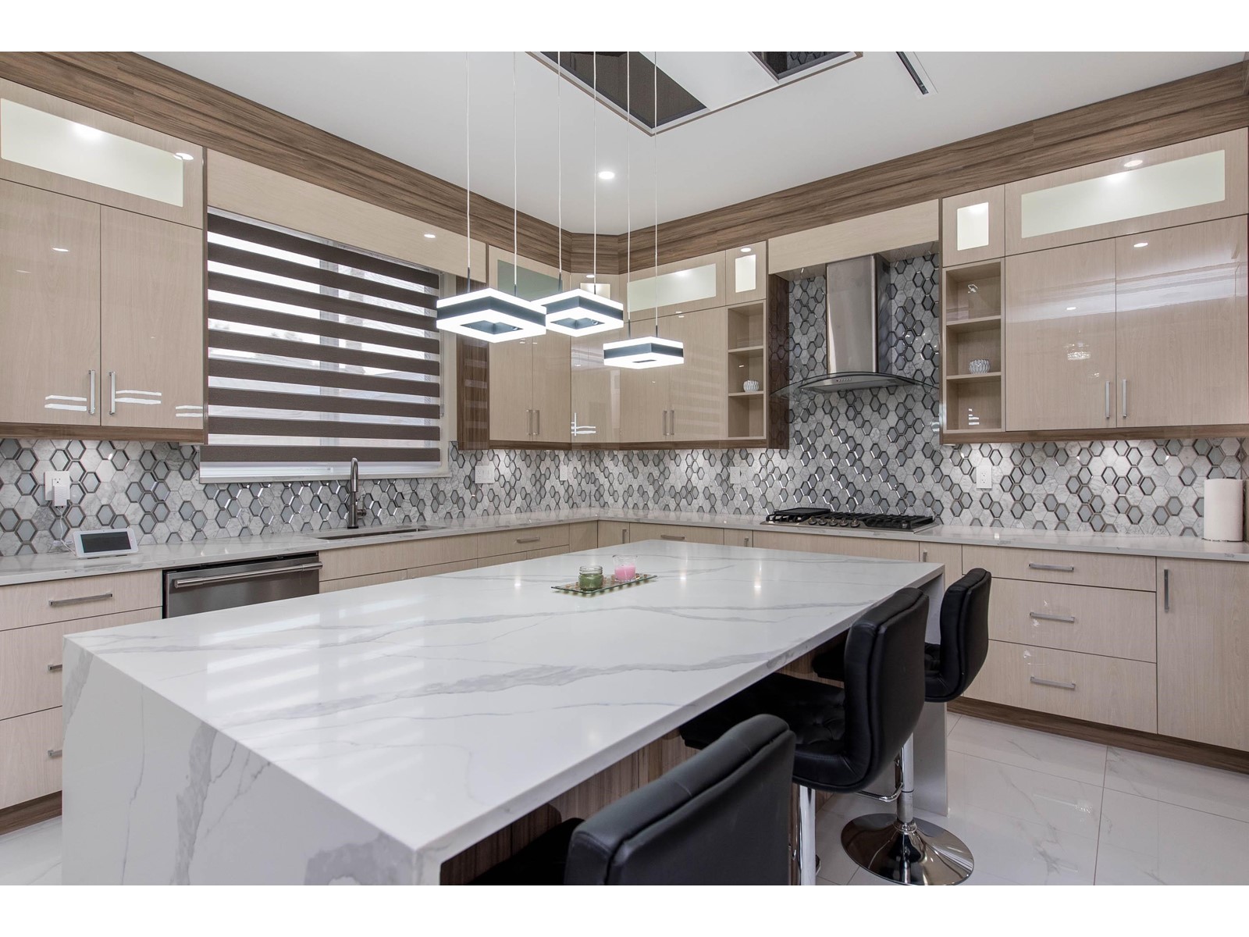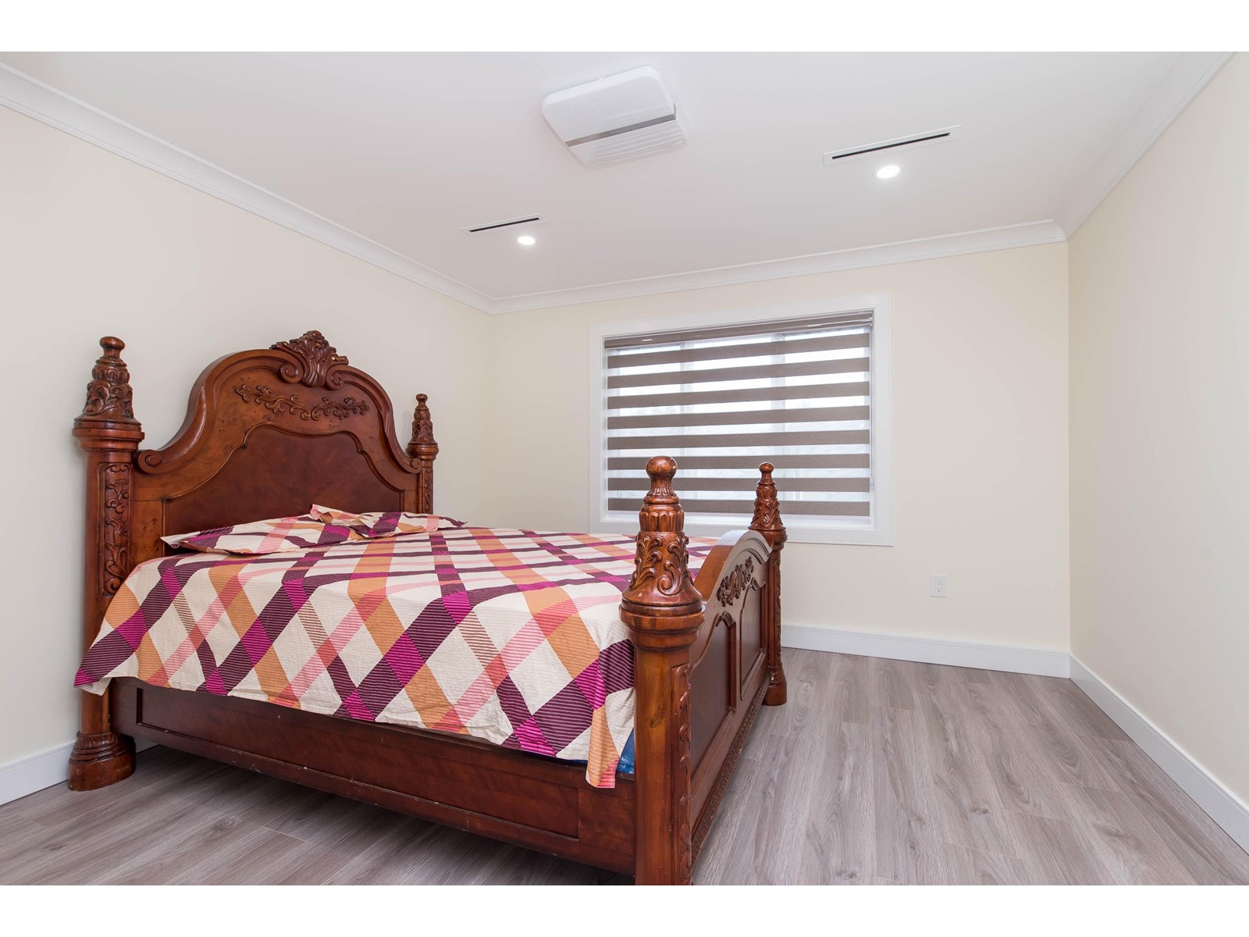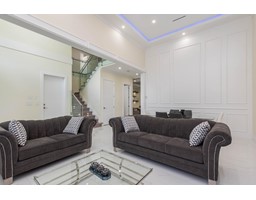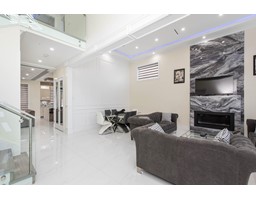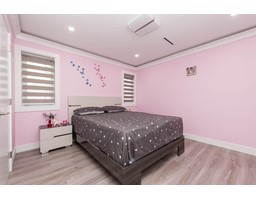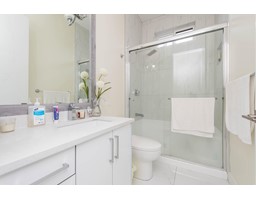6 Bedroom
5 Bathroom
3272 sqft
2 Level
Fireplace
Radiant Heat
Garden Area
$1,599,000
Indulge in luxury living in this stunning custom-built home! The main floor boasts a grand formal living room, a cozy family room, a convenient bathroom, and a chef's kitchen with a massive island. A spice kitchen adds an extra flair to your cooking experience. Upstairs, you'll find four spacious bedrooms, each offering comfort and tranquility. Three well-appointed bathrooms ensure everyone has their own personal space, and a laundry room adds convenience. Additionally, the home features a 2-bedroom side suite, providing a mortgage helper or an accommodation option for extended family. Located in an up and coming neighborhood with numerous new homes being built, this property offers easy highway access and close proximity to schools and parks. (id:46227)
Property Details
|
MLS® Number
|
R2918118 |
|
Property Type
|
Single Family |
Building
|
Bathroom Total
|
5 |
|
Bedrooms Total
|
6 |
|
Age
|
4 Years |
|
Amenities
|
Laundry - In Suite |
|
Architectural Style
|
2 Level |
|
Basement Development
|
Finished |
|
Basement Type
|
None (finished) |
|
Construction Style Attachment
|
Detached |
|
Fireplace Present
|
Yes |
|
Fireplace Total
|
2 |
|
Heating Type
|
Radiant Heat |
|
Size Interior
|
3272 Sqft |
|
Type
|
House |
|
Utility Water
|
Municipal Water |
Parking
Land
|
Acreage
|
No |
|
Landscape Features
|
Garden Area |
|
Sewer
|
Sanitary Sewer, Storm Sewer |
|
Size Irregular
|
6010 |
|
Size Total
|
6010 Sqft |
|
Size Total Text
|
6010 Sqft |
Utilities
|
Electricity
|
Available |
|
Natural Gas
|
Available |
|
Water
|
Available |
https://www.realtor.ca/real-estate/27333517/31540-oakridge-crescent-abbotsford










