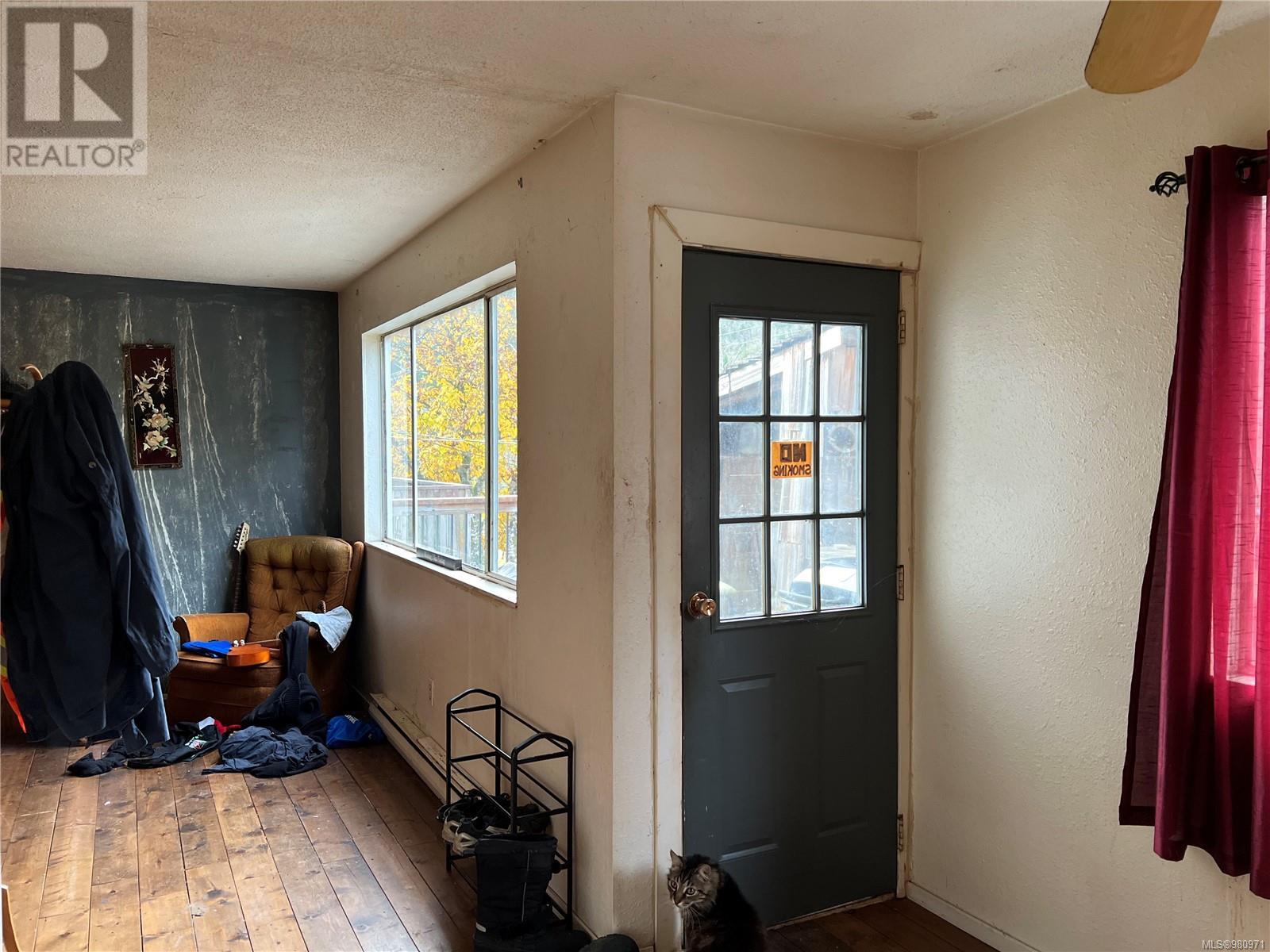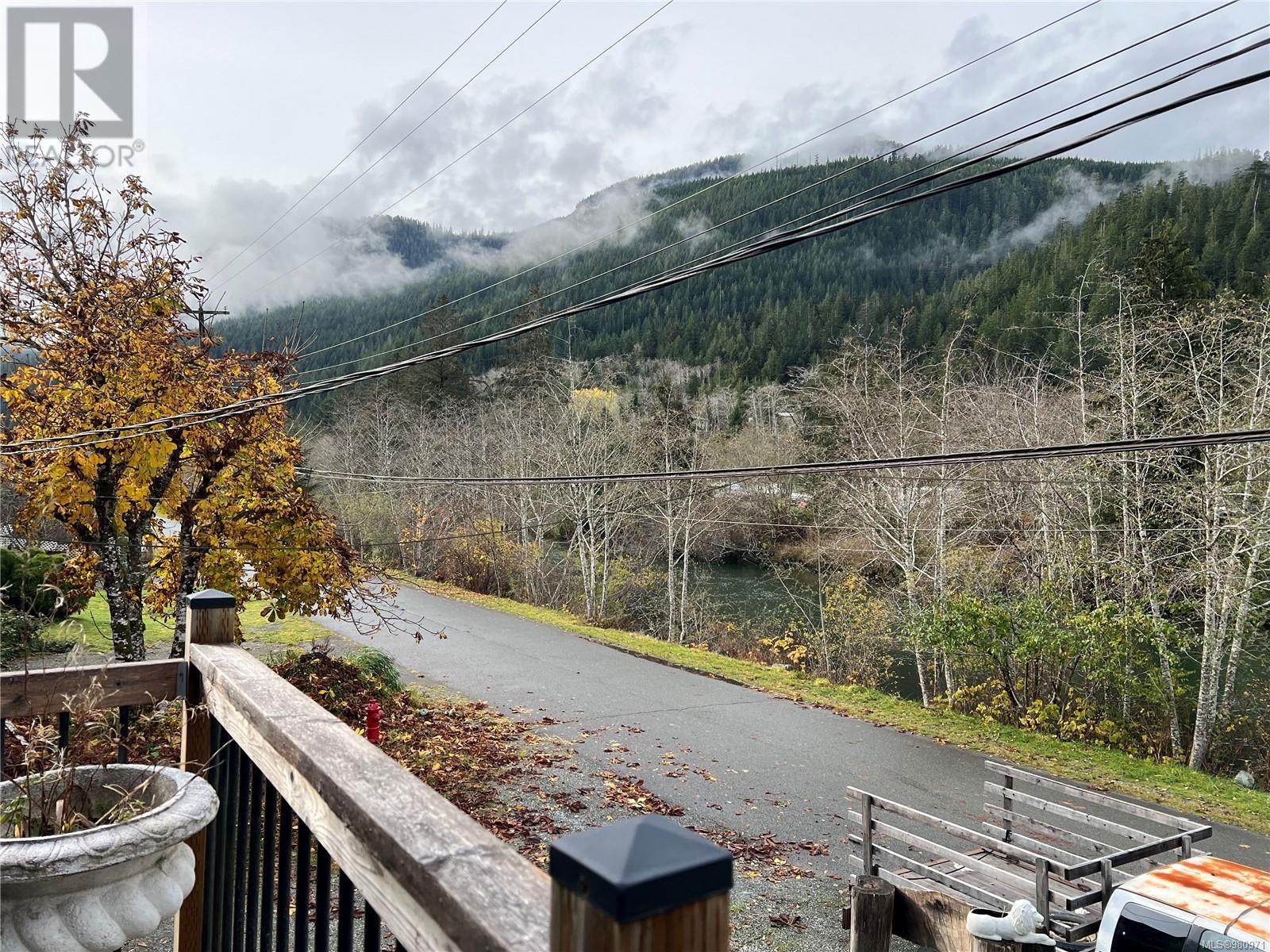4 Bedroom
2 Bathroom
1681 sqft
Fireplace
None
Baseboard Heaters
$170,000
Large family home that is located across from the Tahsis River, offering stunning and tranquil views. This home deck is perfect for enjoying the picturesque surroundings and observing local wildlife. The upper level includes 3 bedrooms, a kitchen, living and dining areas, and a 3 pc bathroom. The lower level has a kitchenette, 1 bedroom plus a den. With its incredible river views and peaceful atmosphere, this property is a true retreat. Beautiful 1x6 Spruce flooring in upstairs living/dining rooms. The roof was replaced in 2014. HWT 2020 (id:46227)
Property Details
|
MLS® Number
|
980971 |
|
Property Type
|
Single Family |
|
Neigbourhood
|
Tahsis/Zeballos |
|
Features
|
Other, Marine Oriented |
|
Plan
|
Vip30721 |
|
View Type
|
Mountain View, River View, View |
Building
|
Bathroom Total
|
2 |
|
Bedrooms Total
|
4 |
|
Constructed Date
|
1978 |
|
Cooling Type
|
None |
|
Fireplace Present
|
Yes |
|
Fireplace Total
|
1 |
|
Heating Fuel
|
Electric, Wood |
|
Heating Type
|
Baseboard Heaters |
|
Size Interior
|
1681 Sqft |
|
Total Finished Area
|
1681 Sqft |
|
Type
|
House |
Parking
Land
|
Access Type
|
Road Access |
|
Acreage
|
No |
|
Size Irregular
|
4120 |
|
Size Total
|
4120 Sqft |
|
Size Total Text
|
4120 Sqft |
|
Zoning Description
|
R1 |
|
Zoning Type
|
Residential |
Rooms
| Level |
Type |
Length |
Width |
Dimensions |
|
Lower Level |
Workshop |
18 ft |
11 ft |
18 ft x 11 ft |
|
Lower Level |
Recreation Room |
|
|
11'8 x 10'5 |
|
Lower Level |
Bedroom |
|
|
12'2 x 7'10 |
|
Lower Level |
Bathroom |
|
|
5'8 x 6'5 |
|
Main Level |
Primary Bedroom |
|
|
12'1 x 10'1 |
|
Main Level |
Living Room |
|
|
12'2 x 17'10 |
|
Main Level |
Kitchen |
|
|
13'11 x 8'8 |
|
Main Level |
Dining Room |
|
|
8'2 x 12'3 |
|
Main Level |
Bedroom |
|
|
8'8 x 10'2 |
|
Main Level |
Bedroom |
|
|
12'3 x 8'7 |
|
Main Level |
Bathroom |
|
45 ft |
Measurements not available x 45 ft |
https://www.realtor.ca/real-estate/27665409/315-maquinna-dr-n-tahsis-tahsiszeballos






















