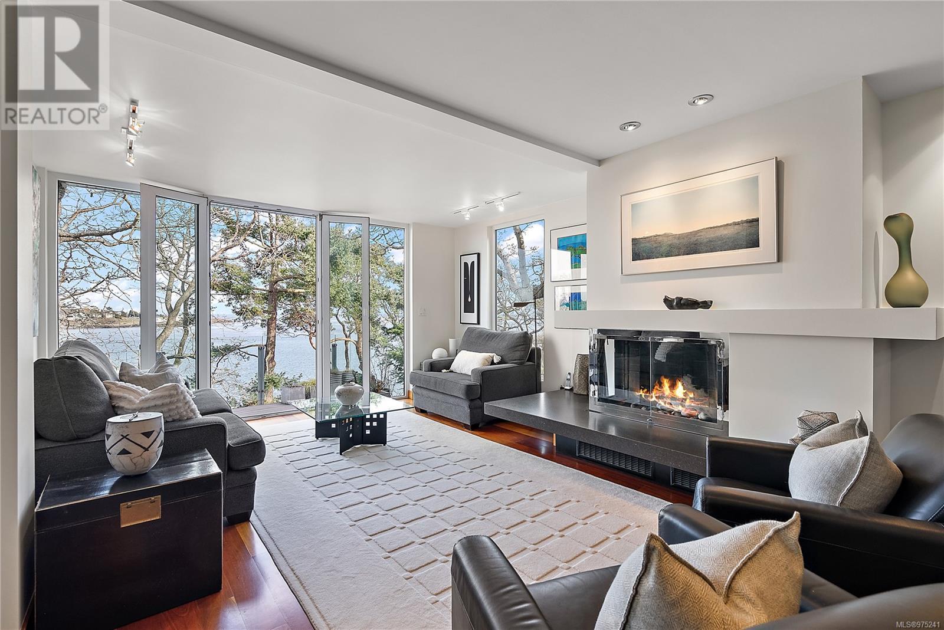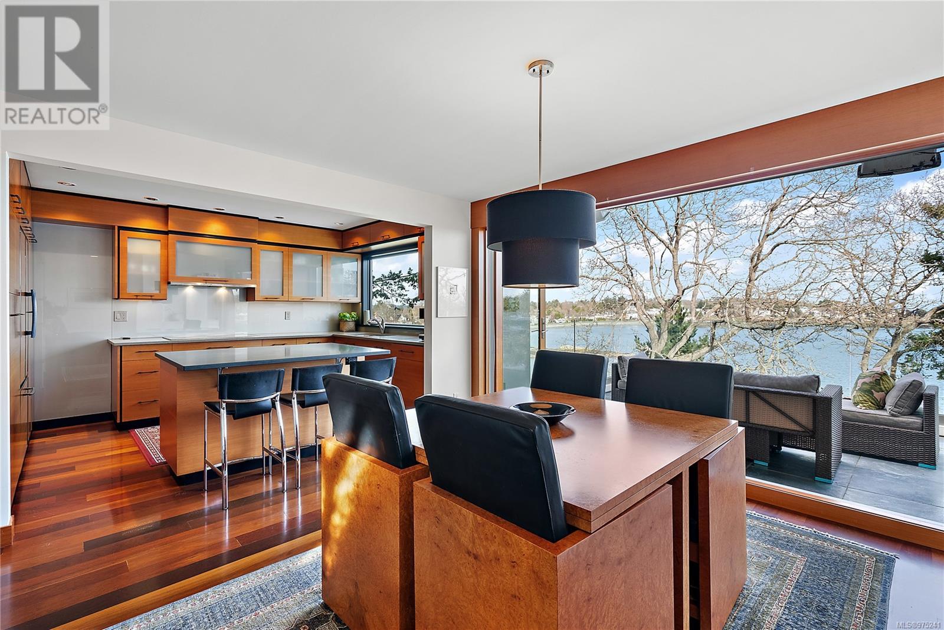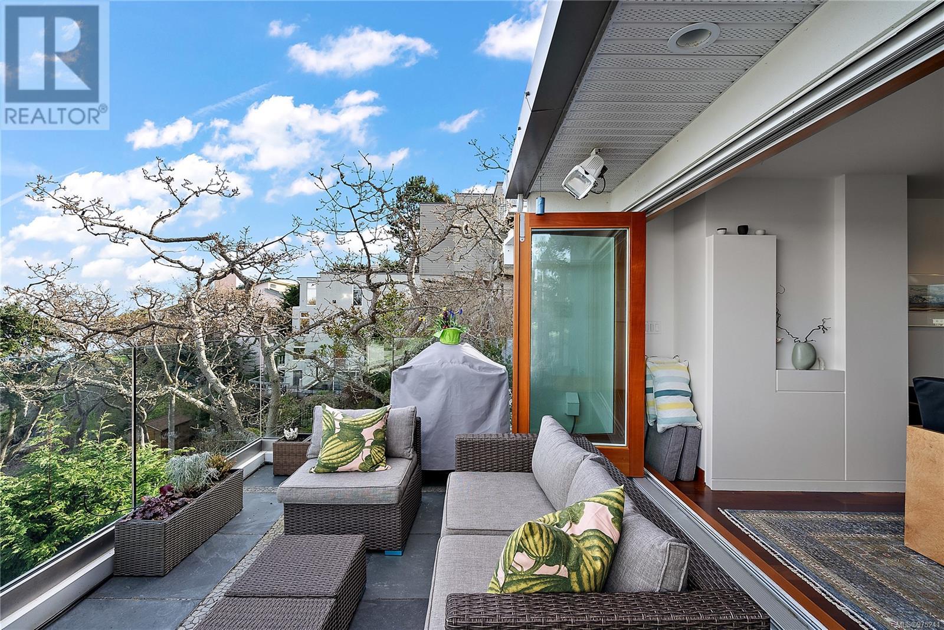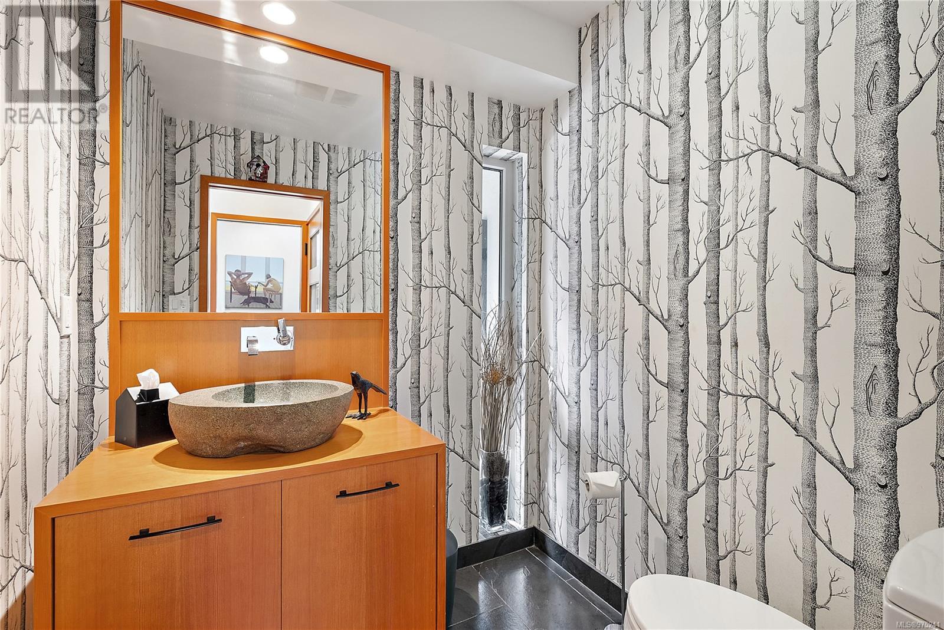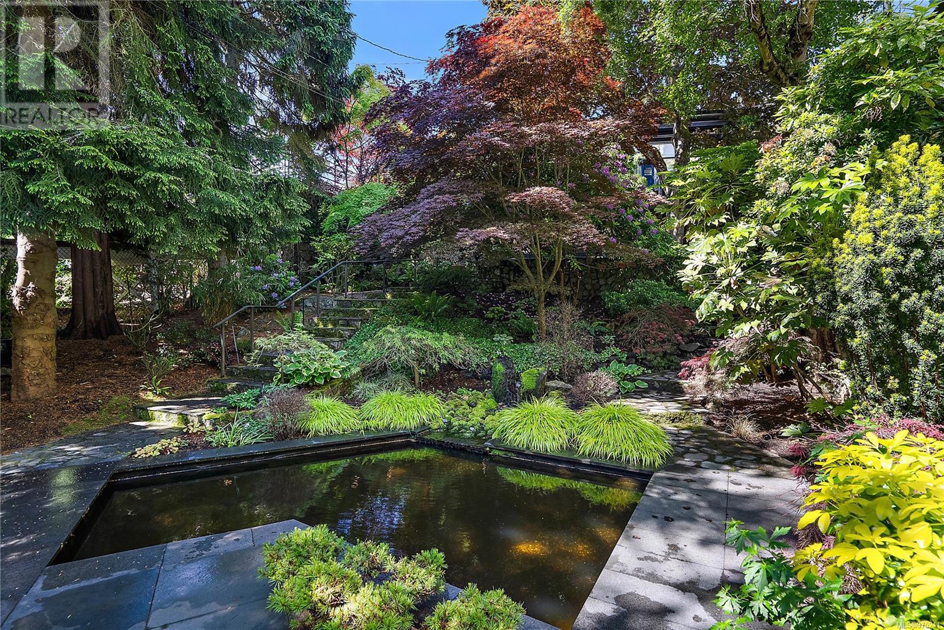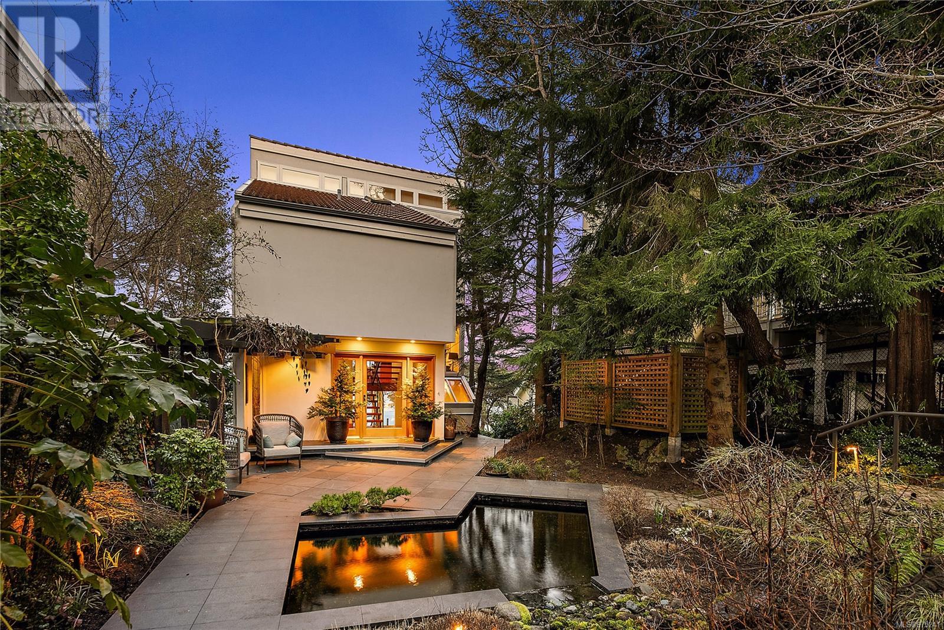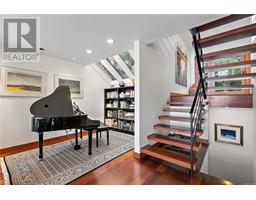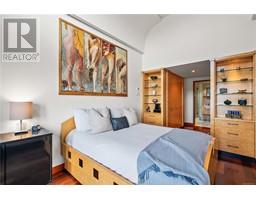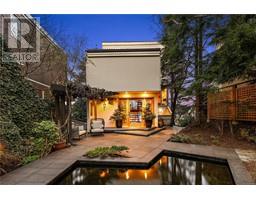3 Bedroom
3 Bathroom
2219 sqft
Westcoast
Fireplace
None
Forced Air
Waterfront On Ocean
$3,499,000
A truly remarkable architectural waterfront wonder sitting amongst nature & sweeping ocean views in beautiful Oak Bay. Enjoy your morning coffee on one of 6 incredible decks/patios comprising >1000 sq/f of unique terraced outdoor living space including a patio perched directly on the beachside rocks perfect for watching the sunrise over Shoal Bay & a sunken Japanese garden. This stylish one-of-a-kind home is anchored by a modern floating staircase & boasts modern European & Japanese influence throughout its impeccably planned 5 stories. The outside flows in w/a interplay of natural light from skylights, huge windows & folding nano wall doors. The lowest floor is dedicated to a primary haven w/ ensuite, sauna & private patio w/ hot tub, while the top floor has 2 more beds w/ vaulted ceilings & stunning views. This innovative & sophisticated home has heated Brazilian Cherry floors & multiple areas for entertaining including a piano area off living room & an elegant library/media room. (id:46227)
Property Details
|
MLS® Number
|
975241 |
|
Property Type
|
Single Family |
|
Neigbourhood
|
Gonzales |
|
Features
|
Park Setting, Private Setting, Sloping, Other, Rectangular |
|
Parking Space Total
|
2 |
|
Plan
|
25324 |
|
Structure
|
Shed, Workshop, Patio(s), Patio(s), Patio(s) |
|
View Type
|
Mountain View, Ocean View |
|
Water Front Type
|
Waterfront On Ocean |
Building
|
Bathroom Total
|
3 |
|
Bedrooms Total
|
3 |
|
Architectural Style
|
Westcoast |
|
Constructed Date
|
1972 |
|
Cooling Type
|
None |
|
Fireplace Present
|
Yes |
|
Fireplace Total
|
1 |
|
Heating Fuel
|
Natural Gas, Other |
|
Heating Type
|
Forced Air |
|
Size Interior
|
2219 Sqft |
|
Total Finished Area
|
2096 Sqft |
|
Type
|
House |
Land
|
Access Type
|
Road Access |
|
Acreage
|
No |
|
Size Irregular
|
7449 |
|
Size Total
|
7449 Sqft |
|
Size Total Text
|
7449 Sqft |
|
Zoning Type
|
Residential |
Rooms
| Level |
Type |
Length |
Width |
Dimensions |
|
Second Level |
Bathroom |
|
|
4-Piece |
|
Second Level |
Library |
|
|
15' x 10' |
|
Second Level |
Bedroom |
|
|
12' x 11' |
|
Second Level |
Bedroom |
|
|
9' x 11' |
|
Lower Level |
Ensuite |
|
|
4-Piece |
|
Lower Level |
Primary Bedroom |
|
|
9' x 13' |
|
Lower Level |
Living Room |
|
|
14' x 28' |
|
Main Level |
Balcony |
|
|
14' x 11' |
|
Main Level |
Dining Room |
|
|
13' x 14' |
|
Main Level |
Kitchen |
|
|
9' x 14' |
|
Main Level |
Laundry Room |
|
|
8' x 5' |
|
Main Level |
Entrance |
|
|
9' x 10' |
|
Main Level |
Bathroom |
|
|
2-Piece |
|
Main Level |
Patio |
|
|
17' x 15' |
|
Other |
Patio |
|
|
27' x 7' |
|
Other |
Patio |
|
|
25' x 10' |
|
Other |
Storage |
|
|
14' x 10' |
https://www.realtor.ca/real-estate/27376963/315-king-george-terr-oak-bay-gonzales





