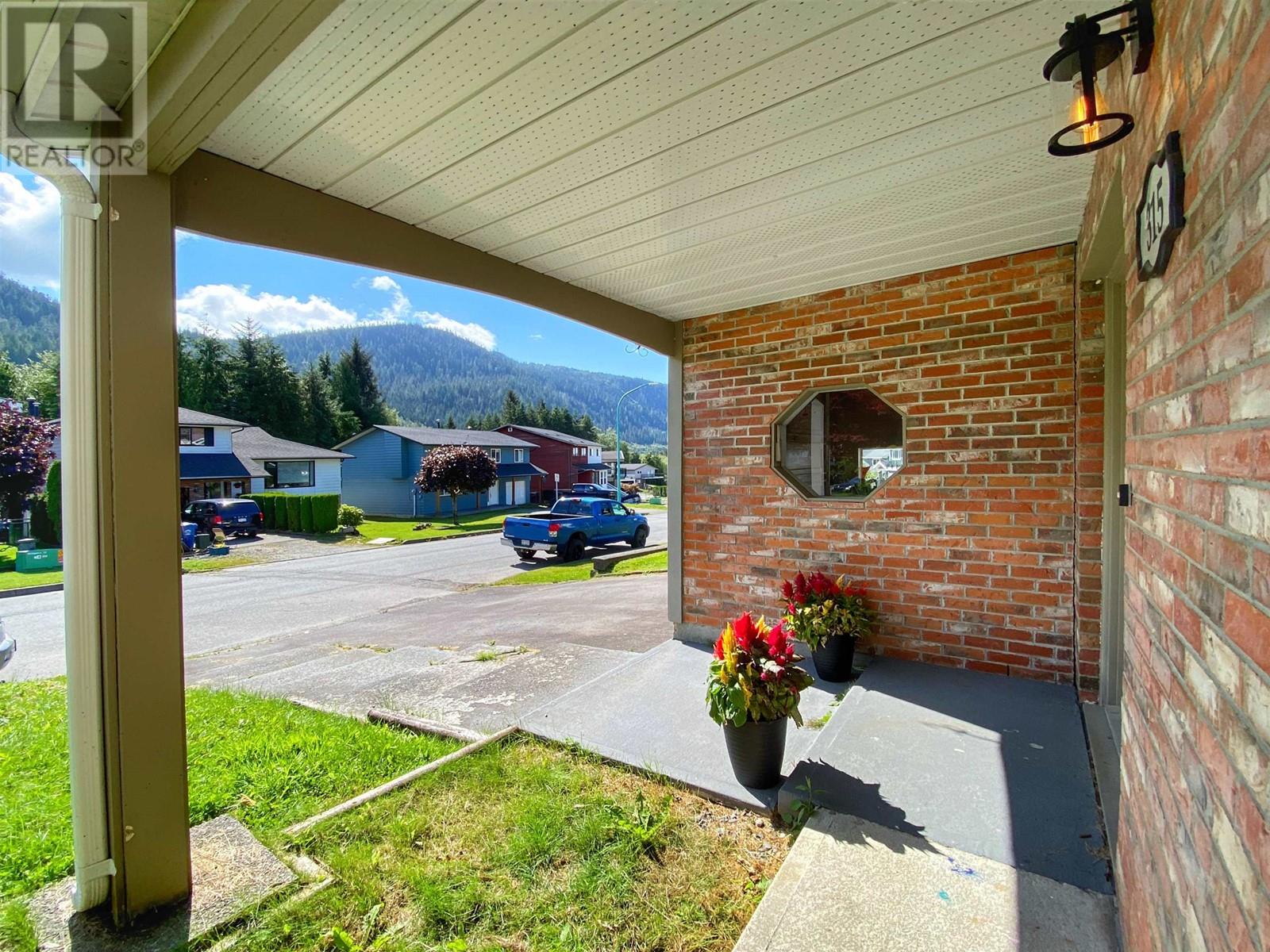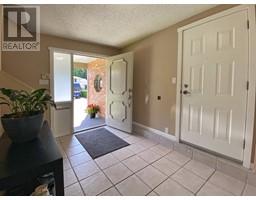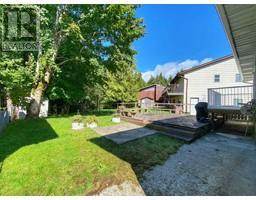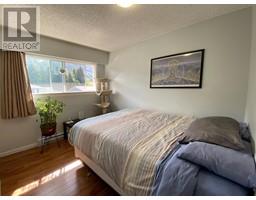3 Bedroom
3 Bathroom
1688 sqft
Fireplace
Baseboard Heaters
$565,000
* PREC - Personal Real Estate Corporation. This well maintained 3 bedroom, 3 bath home enjoys the benefits of a central, cul-de-sac location, just minutes from schools, the rec center, live arts theater and shopping. Soak up the afternoon sun on the newly surfaced, terraced sundeck which overlooks the fully fenced backyard and greenbelt. Inside the home you'll enjoy an updated kitchen and bathrooms. There is a single car garage to store all your toys and ample off street parking. If you're looking for a quiet setting yet want the convenience of amenities close by, this home could be an excellent option. (id:46227)
Property Details
|
MLS® Number
|
R2919953 |
|
Property Type
|
Single Family |
Building
|
Bathroom Total
|
3 |
|
Bedrooms Total
|
3 |
|
Appliances
|
Washer, Dryer, Refrigerator, Stove, Dishwasher |
|
Basement Development
|
Partially Finished |
|
Basement Type
|
N/a (partially Finished) |
|
Constructed Date
|
1979 |
|
Construction Style Attachment
|
Detached |
|
Fireplace Present
|
Yes |
|
Fireplace Total
|
1 |
|
Foundation Type
|
Concrete Perimeter |
|
Heating Fuel
|
Electric |
|
Heating Type
|
Baseboard Heaters |
|
Roof Material
|
Asphalt Shingle |
|
Roof Style
|
Conventional |
|
Stories Total
|
2 |
|
Size Interior
|
1688 Sqft |
|
Type
|
House |
|
Utility Water
|
Municipal Water |
Parking
Land
|
Acreage
|
No |
|
Size Irregular
|
4948 |
|
Size Total
|
4948 Sqft |
|
Size Total Text
|
4948 Sqft |
Rooms
| Level |
Type |
Length |
Width |
Dimensions |
|
Lower Level |
Recreational, Games Room |
11 ft |
17 ft |
11 ft x 17 ft |
|
Lower Level |
Foyer |
7 ft ,1 in |
12 ft |
7 ft ,1 in x 12 ft |
|
Lower Level |
Laundry Room |
5 ft |
7 ft |
5 ft x 7 ft |
|
Lower Level |
Workshop |
6 ft ,1 in |
17 ft |
6 ft ,1 in x 17 ft |
|
Lower Level |
Storage |
11 ft |
23 ft |
11 ft x 23 ft |
|
Main Level |
Kitchen |
11 ft |
11 ft |
11 ft x 11 ft |
|
Main Level |
Living Room |
14 ft ,1 in |
17 ft |
14 ft ,1 in x 17 ft |
|
Main Level |
Dining Room |
10 ft |
11 ft |
10 ft x 11 ft |
|
Main Level |
Primary Bedroom |
11 ft |
12 ft |
11 ft x 12 ft |
|
Main Level |
Bedroom 2 |
8 ft ,1 in |
9 ft |
8 ft ,1 in x 9 ft |
|
Main Level |
Bedroom 3 |
8 ft |
13 ft |
8 ft x 13 ft |
https://www.realtor.ca/real-estate/27356897/315-alberta-place-prince-rupert
























































