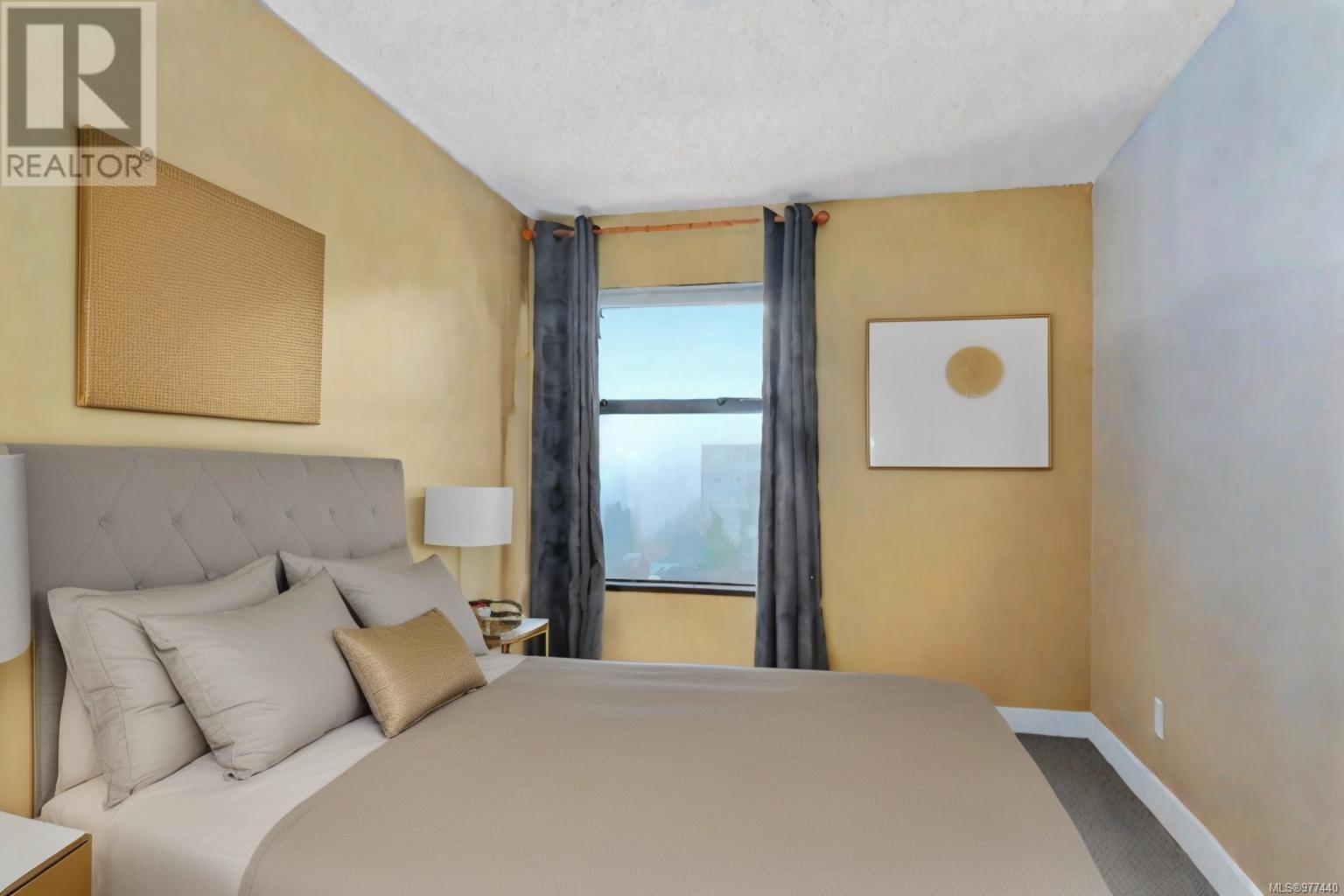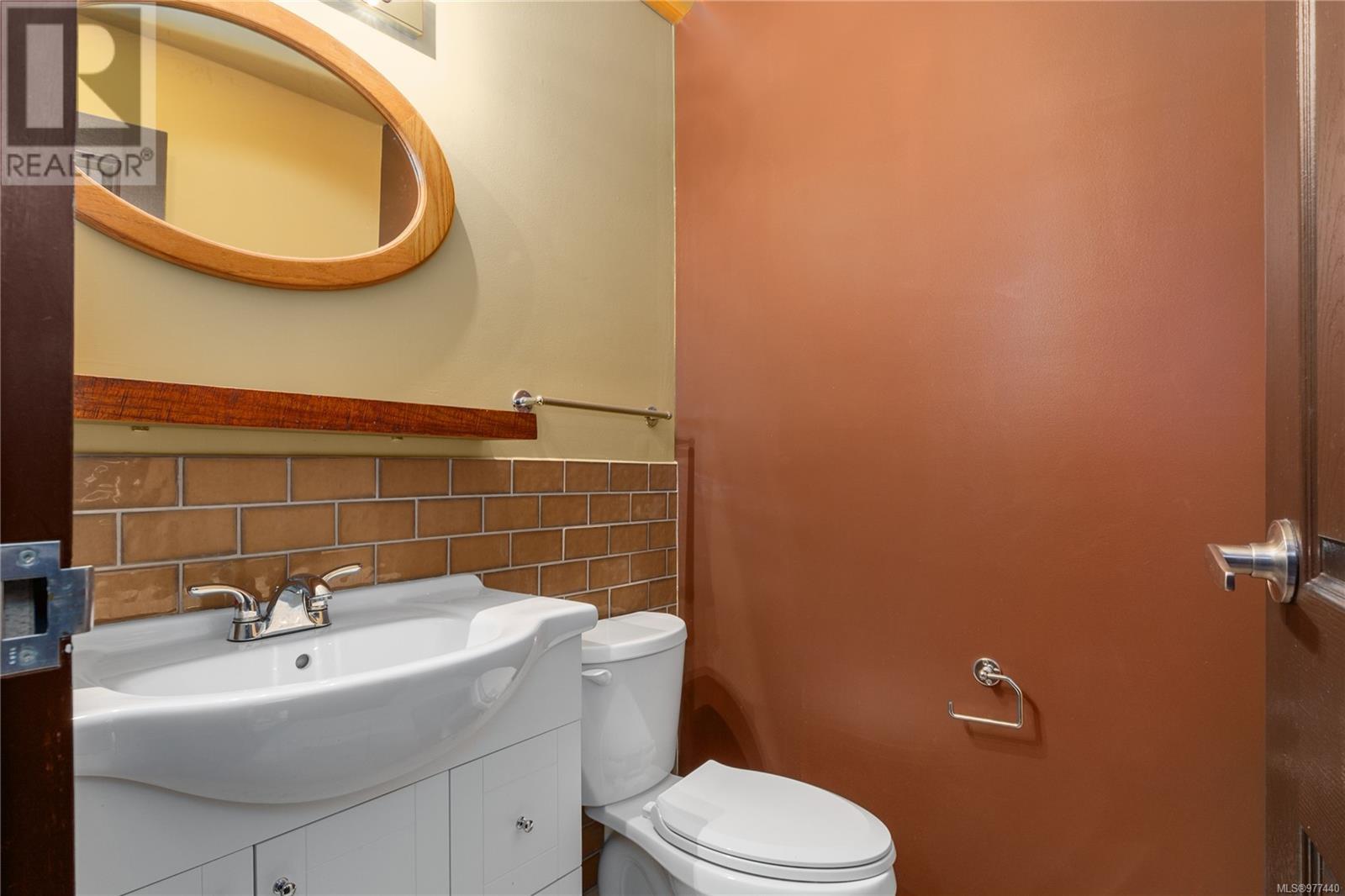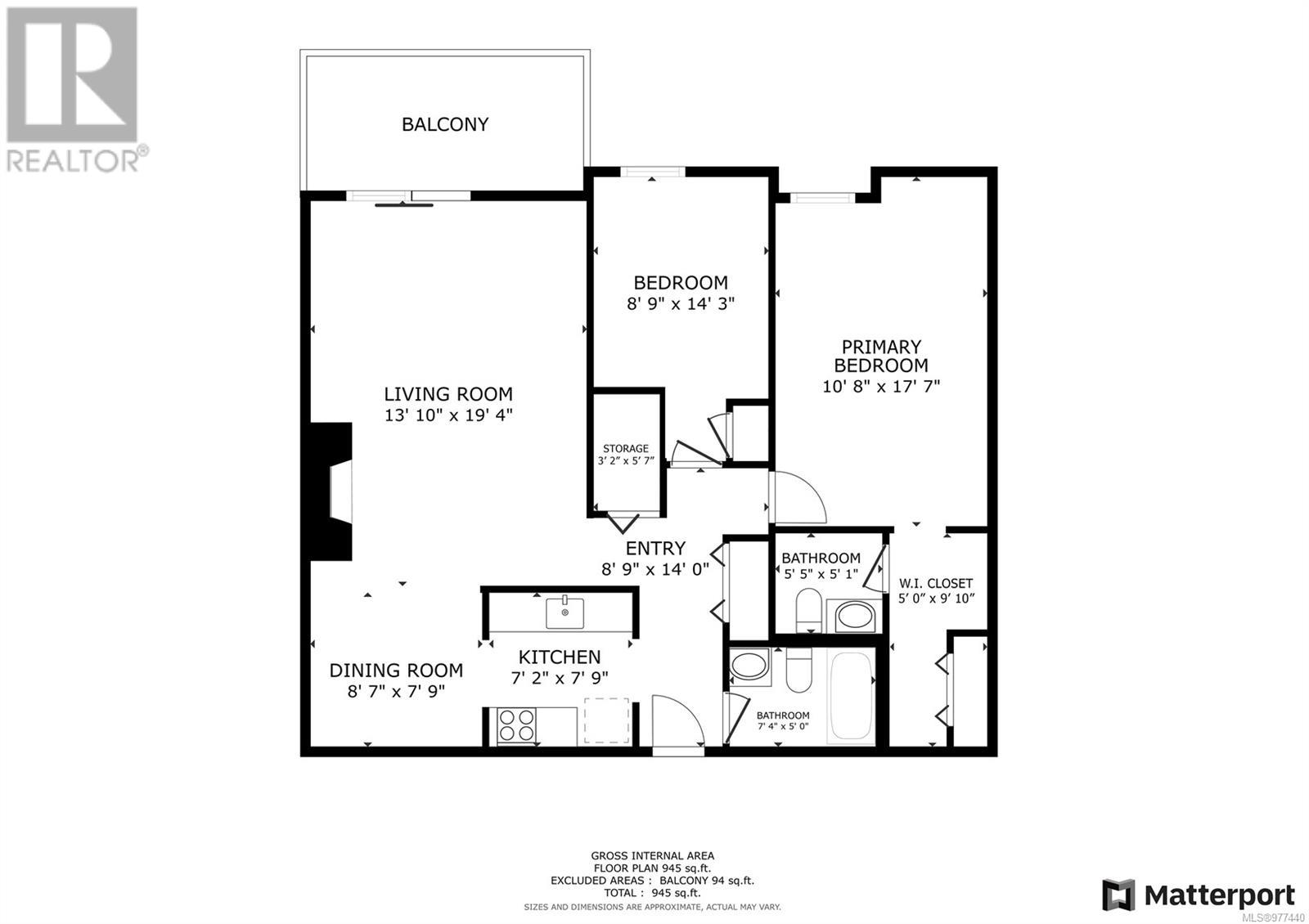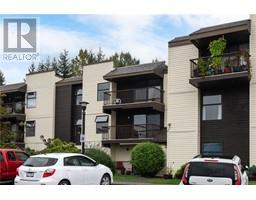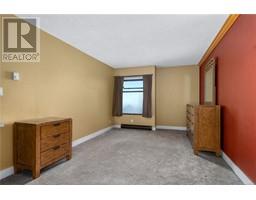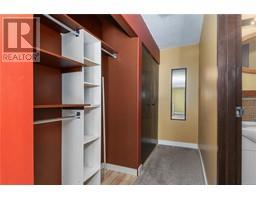2 Bedroom
2 Bathroom
945 sqft
Fireplace
None
Baseboard Heaters
$324,900Maintenance,
$370 Monthly
Welcome to this beautiful top-floor 2-bedroom, 2-bath condo! Enjoy breathtaking mountain vistas in one of the best suites in this well-managed complex, where pets, rentals, and families are all welcome. Step inside to discover a gorgeous kitchen, stylish flooring, and a well thought out layout! The space is designed for modern living and is ready for you to move right in! This condo is part of a well-run strata, ensuring peace of mind for years to come. Enjoy secure entry and elevator access, all in a tranquil location tucked away on a quiet lane off Dogwood. Don’t miss this incredible opportunity—schedule your viewing today and make this beautiful home yours before it’s gone! (id:46227)
Property Details
|
MLS® Number
|
977440 |
|
Property Type
|
Single Family |
|
Neigbourhood
|
Campbell River Central |
|
Community Features
|
Pets Allowed, Family Oriented |
|
Features
|
Other |
|
Plan
|
Vis1059 |
|
View Type
|
Mountain View |
Building
|
Bathroom Total
|
2 |
|
Bedrooms Total
|
2 |
|
Appliances
|
Refrigerator, Stove, Washer, Dryer |
|
Constructed Date
|
1981 |
|
Cooling Type
|
None |
|
Fireplace Present
|
Yes |
|
Fireplace Total
|
1 |
|
Heating Fuel
|
Electric |
|
Heating Type
|
Baseboard Heaters |
|
Size Interior
|
945 Sqft |
|
Total Finished Area
|
945 Sqft |
|
Type
|
Apartment |
Parking
Land
|
Access Type
|
Road Access |
|
Acreage
|
No |
|
Zoning Description
|
Rm3 |
|
Zoning Type
|
Multi-family |
Rooms
| Level |
Type |
Length |
Width |
Dimensions |
|
Main Level |
Primary Bedroom |
|
|
15'3 x 10'6 |
|
Main Level |
Living Room |
|
|
18'6 x 13'4 |
|
Main Level |
Kitchen |
|
|
8'10 x 7'9 |
|
Main Level |
Ensuite |
|
|
2-Piece |
|
Main Level |
Dining Room |
|
|
9'6 x 8'2 |
|
Main Level |
Bedroom |
12 ft |
9 ft |
12 ft x 9 ft |
|
Main Level |
Bathroom |
|
|
4-Piece |
https://www.realtor.ca/real-estate/27489649/315-585-dogwood-st-campbell-river-campbell-river-central






