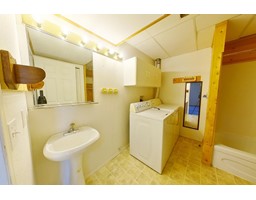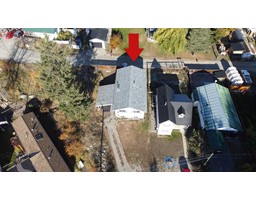4 Bedroom
2 Bathroom
2312 sqft
Fireplace
Forced Air
$559,000
Fantastic investment property! This beautiful home, built in 1997 approximately, is situated in Kimberley. It is an excellent equity builder with the potential for a secondary suite. The building has a main level featuring bright, open floor plans, a large living room with a gas fireplace, a dining room, a kitchen, two bedrooms, and a 4-piece bathroom: a laundry room and spacious closets. Downstairs, the?basement is fully finished with a kitchen, living room, laundry, utility/storage room, 4-piece bathroom, and two extra rooms?there is also a separate entrance.? Outside is a covered carport area and additional space for parking with parking for three cars. Excellent rental income potential here! Contact your REALTOR? for a showing today! (id:46227)
Property Details
|
MLS® Number
|
2480069 |
|
Property Type
|
Single Family |
|
Neigbourhood
|
Kimberley |
|
Community Name
|
Kimberley |
Building
|
Bathroom Total
|
2 |
|
Bedrooms Total
|
4 |
|
Appliances
|
Range, Refrigerator, Dishwasher, Dryer, Washer |
|
Basement Type
|
Full |
|
Constructed Date
|
1997 |
|
Construction Style Attachment
|
Detached |
|
Exterior Finish
|
Vinyl Siding |
|
Fireplace Fuel
|
Gas |
|
Fireplace Present
|
Yes |
|
Fireplace Type
|
Unknown |
|
Flooring Type
|
Mixed Flooring |
|
Foundation Type
|
See Remarks |
|
Heating Type
|
Forced Air |
|
Roof Material
|
Asphalt Shingle |
|
Roof Style
|
Unknown |
|
Size Interior
|
2312 Sqft |
|
Type
|
House |
|
Utility Water
|
Municipal Water |
Land
|
Acreage
|
No |
|
Sewer
|
Municipal Sewage System |
|
Size Irregular
|
0.13 |
|
Size Total
|
0.13 Ac|under 1 Acre |
|
Size Total Text
|
0.13 Ac|under 1 Acre |
|
Zoning Type
|
Unknown |
Rooms
| Level |
Type |
Length |
Width |
Dimensions |
|
Basement |
Recreation Room |
|
|
19'8'' x 14'4'' |
|
Basement |
Utility Room |
|
|
6'9'' x 3'2'' |
|
Basement |
Bedroom |
|
|
14'9'' x 9'11'' |
|
Basement |
Bedroom |
|
|
11'10'' x 13'6'' |
|
Basement |
Dining Room |
|
|
10'3'' x 9'8'' |
|
Basement |
Kitchen |
|
|
12'4'' x 9'8'' |
|
Basement |
4pc Bathroom |
|
|
Measurements not available |
|
Main Level |
Bedroom |
|
|
10'1'' x 10'9'' |
|
Main Level |
Dining Room |
|
|
10'2'' x 9'8'' |
|
Main Level |
Living Room |
|
|
19'8'' x 14'4'' |
|
Main Level |
Kitchen |
|
|
14'6'' x 9'8'' |
|
Main Level |
Primary Bedroom |
|
|
12'0'' x 12'11'' |
|
Main Level |
4pc Bathroom |
|
|
Measurements not available |
https://www.realtor.ca/real-estate/27544913/315319-green-street-kimberley-kimberley












































