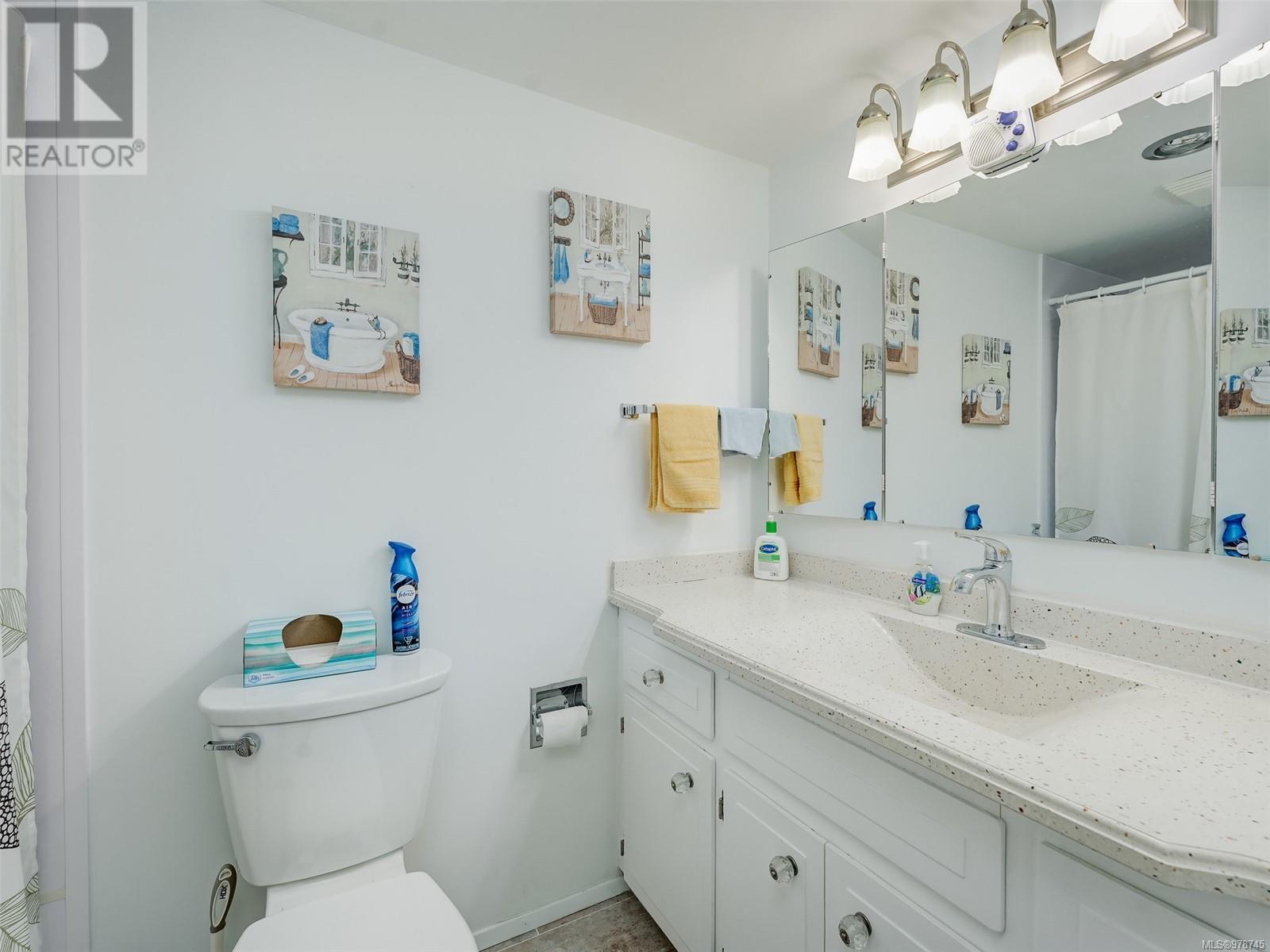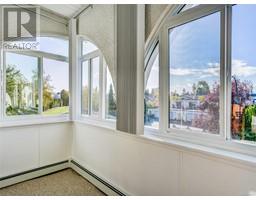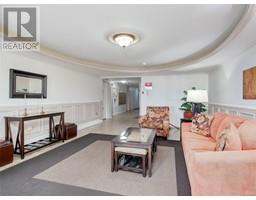315 2040 White Birch Rd Sidney, British Columbia V8L 2R1
$575,000Maintenance,
$601 Monthly
Maintenance,
$601 Monthly*OPEN HOUSE SUN NOV 3, 1-3PM* Beautifully renovated 2 bedroom 2 bathroom top floor corner unit in the Marina Park complex in North Sidney. This bright, spacious open concept condo with new flooring has been thoughtfully updated throughout and is extremely comfortable. This is one of the few units in these buildings with in-suite laundry. There are also many amenities in the building including a recreation room, hobby room and outer courtyard with BBQ as well as lovely gardens. Separate storage included and secure bike storage. Steps to Lillian Hoffer Park and the Ocean and only a few minutes drive from all Sidney has to offer. With the recent removal of the age and rental restrictions and with there now being a Property Manager this is amazing value at this price!! (id:46227)
Open House
This property has open houses!
1:00 pm
Ends at:3:00 pm
Renovated Top floor corner unit in Marina Park. Great views and fantastic community.
Property Details
| MLS® Number | 978745 |
| Property Type | Single Family |
| Neigbourhood | Sidney North-East |
| Community Name | Marina Park |
| Community Features | Pets Not Allowed, Family Oriented |
| Features | Level Lot, Other, Marine Oriented |
| Parking Space Total | 1 |
| Plan | Vis1478 |
Building
| Bathroom Total | 2 |
| Bedrooms Total | 2 |
| Constructed Date | 1972 |
| Cooling Type | None |
| Fire Protection | Fire Alarm System |
| Fireplace Present | Yes |
| Fireplace Total | 1 |
| Heating Fuel | Electric, Natural Gas |
| Heating Type | Baseboard Heaters, Hot Water |
| Size Interior | 1318 Sqft |
| Total Finished Area | 1318 Sqft |
| Type | Apartment |
Land
| Acreage | No |
| Size Irregular | 1318 |
| Size Total | 1318 Sqft |
| Size Total Text | 1318 Sqft |
| Zoning Type | Multi-family |
Rooms
| Level | Type | Length | Width | Dimensions |
|---|---|---|---|---|
| Main Level | Sunroom | 26 ft | 6 ft | 26 ft x 6 ft |
| Main Level | Ensuite | 8 ft | 5 ft | 8 ft x 5 ft |
| Main Level | Bedroom | 13 ft | 10 ft | 13 ft x 10 ft |
| Main Level | Living Room | 14 ft | 14 ft | 14 ft x 14 ft |
| Main Level | Eating Area | 11 ft | 7 ft | 11 ft x 7 ft |
| Main Level | Kitchen | 11 ft | 8 ft | 11 ft x 8 ft |
| Main Level | Primary Bedroom | 14 ft | 11 ft | 14 ft x 11 ft |
| Main Level | Bathroom | 8 ft | 5 ft | 8 ft x 5 ft |
| Main Level | Laundry Room | 8 ft | 5 ft | 8 ft x 5 ft |
| Main Level | Entrance | 12 ft | 7 ft | 12 ft x 7 ft |
https://www.realtor.ca/real-estate/27548560/315-2040-white-birch-rd-sidney-sidney-north-east






















































