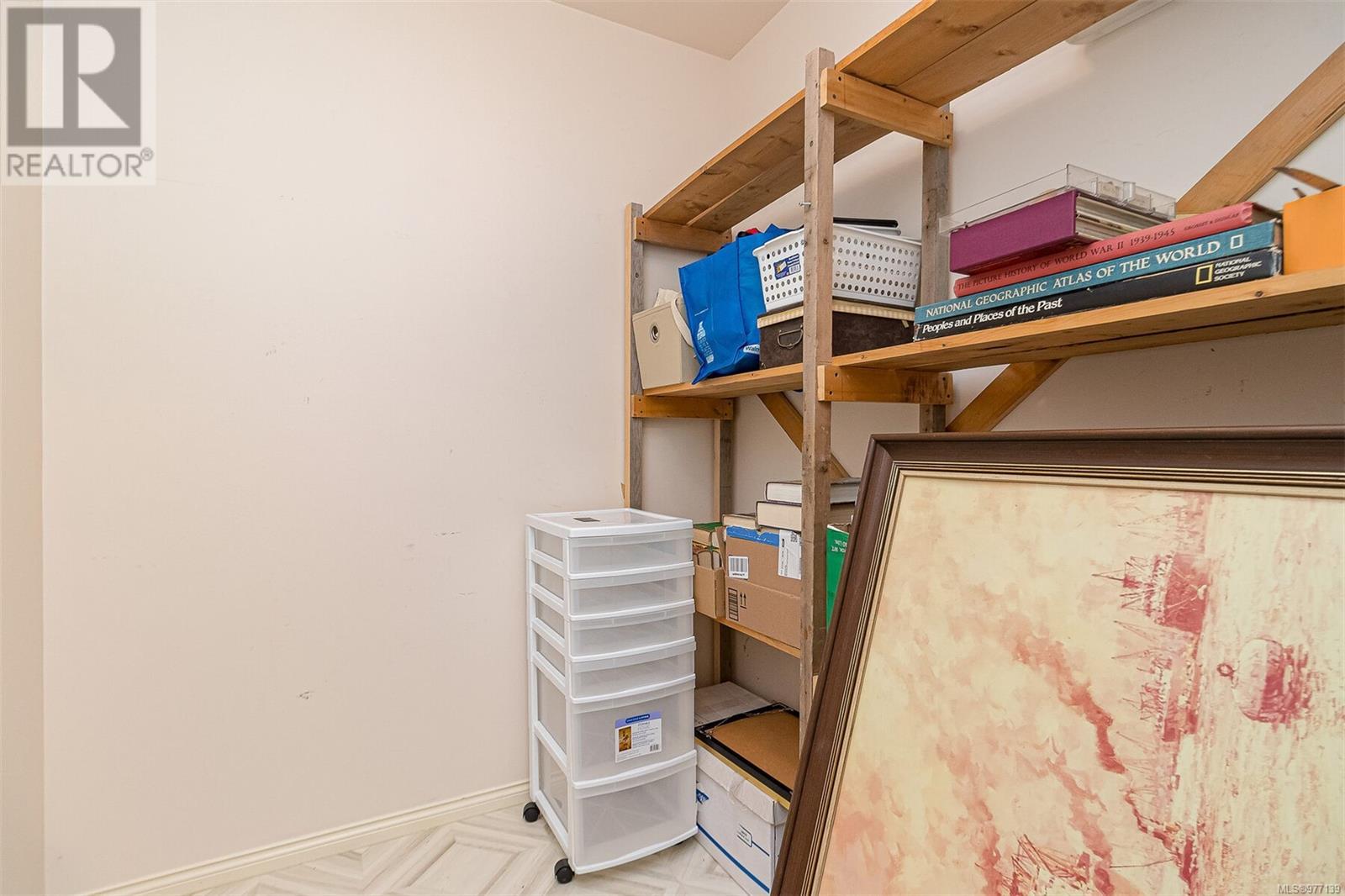2 Bedroom
2 Bathroom
1044 sqft
None
Baseboard Heaters
$329,900Maintenance,
$2,107 Monthly
Welcome to Rosebank Gardens, the premier 55+ assisted living facility offering a blend of comfort, security & luxury. This spacious top-floor condo is one of the largest in the complex, with 2 beds & 2 baths. With new carpet throughout, a large skylight & floor-to-ceiling windows, the space is filled with natural light, creating an airy & bright atmosphere. Enjoy peaceful mornings or serene evenings on the balcony overlooking the beautifully landscaped grounds. Experience a worry-free lifestyle with exceptional amenities: gourmet nightly meal, weekly housekeeping, linen service & 24-hour staff for security. A medical emergency monitoring service is available for added peace of mind. The community offers a vibrant social life with amenities such as a social center/dining room, cozy library & guest suite for visiting friends/family. Currently resident parking is waitlisted. Live comfortably & confidently at Rosebank Gardens, where every detail is designed with your well-being in mind. (id:46227)
Property Details
|
MLS® Number
|
977139 |
|
Property Type
|
Single Family |
|
Neigbourhood
|
Cedar Hill |
|
Community Name
|
Rose bank Gardens |
|
Community Features
|
Pets Allowed, Age Restrictions |
|
Features
|
Central Location, Cul-de-sac, Park Setting, Private Setting, Other |
|
Plan
|
Vis4078 |
Building
|
Bathroom Total
|
2 |
|
Bedrooms Total
|
2 |
|
Constructed Date
|
1996 |
|
Cooling Type
|
None |
|
Heating Fuel
|
Electric |
|
Heating Type
|
Baseboard Heaters |
|
Size Interior
|
1044 Sqft |
|
Total Finished Area
|
1044 Sqft |
|
Type
|
Apartment |
Parking
Land
|
Acreage
|
No |
|
Size Irregular
|
1044 |
|
Size Total
|
1044 Sqft |
|
Size Total Text
|
1044 Sqft |
|
Zoning Type
|
Multi-family |
Rooms
| Level |
Type |
Length |
Width |
Dimensions |
|
Main Level |
Storage |
|
|
6'0 x 6'0 |
|
Main Level |
Dining Room |
|
|
11'10 x 9'2 |
|
Main Level |
Entrance |
|
|
4'2 x 5'8 |
|
Main Level |
Bathroom |
|
|
2-Piece |
|
Main Level |
Bedroom |
|
|
13'9 x 10'3 |
|
Main Level |
Ensuite |
|
|
3-Piece |
|
Main Level |
Primary Bedroom |
|
|
10'3 x 18'1 |
|
Main Level |
Living Room |
|
|
11'10 x 15'8 |
https://www.realtor.ca/real-estate/27464248/315-1485-garnet-rd-saanich-cedar-hill




























































