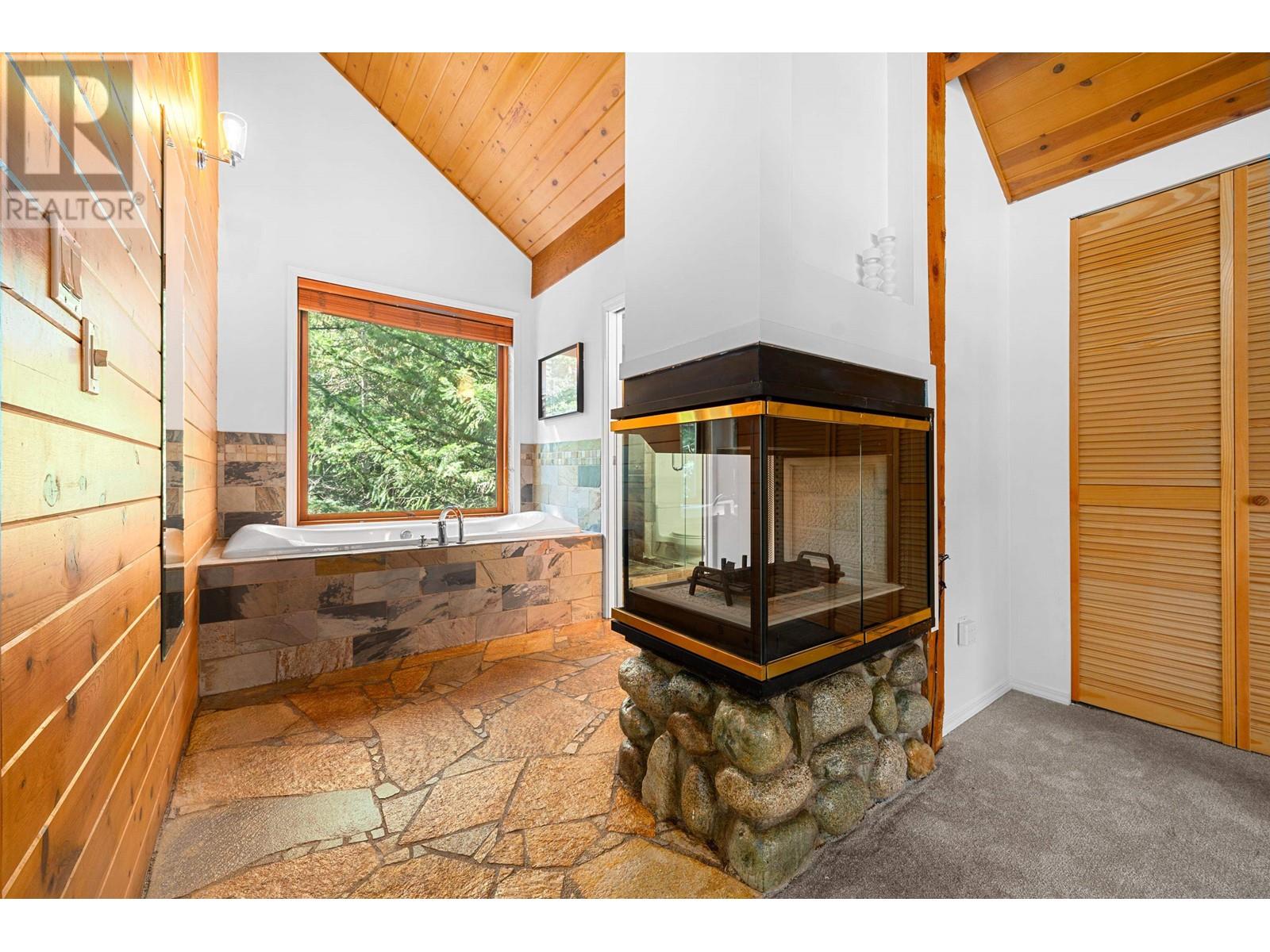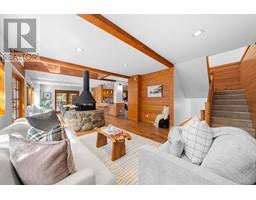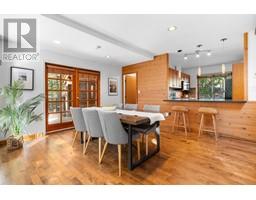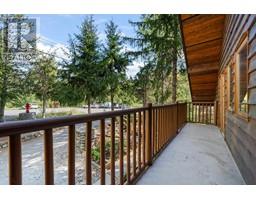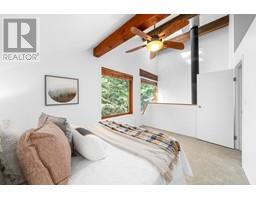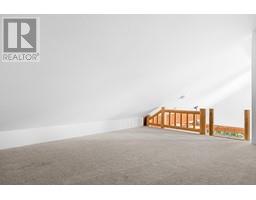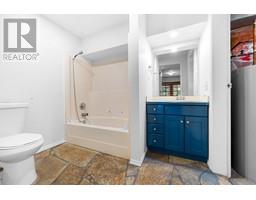5 Bedroom
3 Bathroom
2603 sqft
2 Level
Fireplace
Forced Air
$3,399,999
Escape to the forest without leaving home! This custom-built Whistler cabin with a suite offers 5-bed & 3 baths, with potential for a 4th level. On the market for the first time, the cabin features 3 beds and a loft upstairs including a spacious primary suite and 5 piece bath! The open-concept main level boasts beautiful slate and hardwood floors, offering tranquil views of the backyard forest. Cozy up by the centerpiece fireplace in winter or relax on the two expansive wraparound decks in the summer. Downstairs has a fully self-contained 2-bedroom suite perfect to rent out for some extra income! Located in the highly desired Alta Vista neighborhood, this beautiful home offers convenient access to the Village, Alta Lake, and all Whistler offers! (id:46227)
Property Details
|
MLS® Number
|
R2928475 |
|
Property Type
|
Single Family |
|
Amenities Near By
|
Golf Course, Shopping, Ski Hill |
|
Features
|
Central Location, Cul-de-sac, Private Setting |
|
Parking Space Total
|
4 |
|
View Type
|
View |
Building
|
Bathroom Total
|
3 |
|
Bedrooms Total
|
5 |
|
Appliances
|
All, Central Vacuum |
|
Architectural Style
|
2 Level |
|
Constructed Date
|
1991 |
|
Construction Style Attachment
|
Detached |
|
Fireplace Present
|
Yes |
|
Fireplace Total
|
3 |
|
Fixture
|
Drapes/window Coverings |
|
Heating Fuel
|
Natural Gas |
|
Heating Type
|
Forced Air |
|
Size Interior
|
2603 Sqft |
|
Type
|
House |
Parking
Land
|
Acreage
|
No |
|
Land Amenities
|
Golf Course, Shopping, Ski Hill |
|
Size Frontage
|
65 Ft |
|
Size Irregular
|
13400 |
|
Size Total
|
13400 Sqft |
|
Size Total Text
|
13400 Sqft |
https://www.realtor.ca/real-estate/27454694/3149-tyrol-crescent-whistler



















