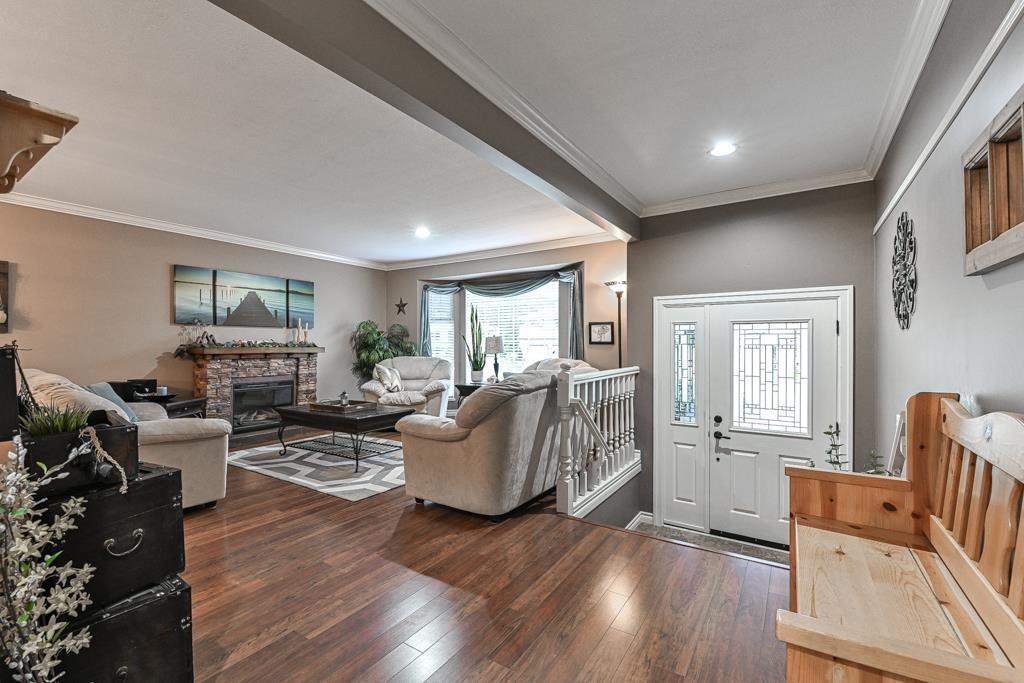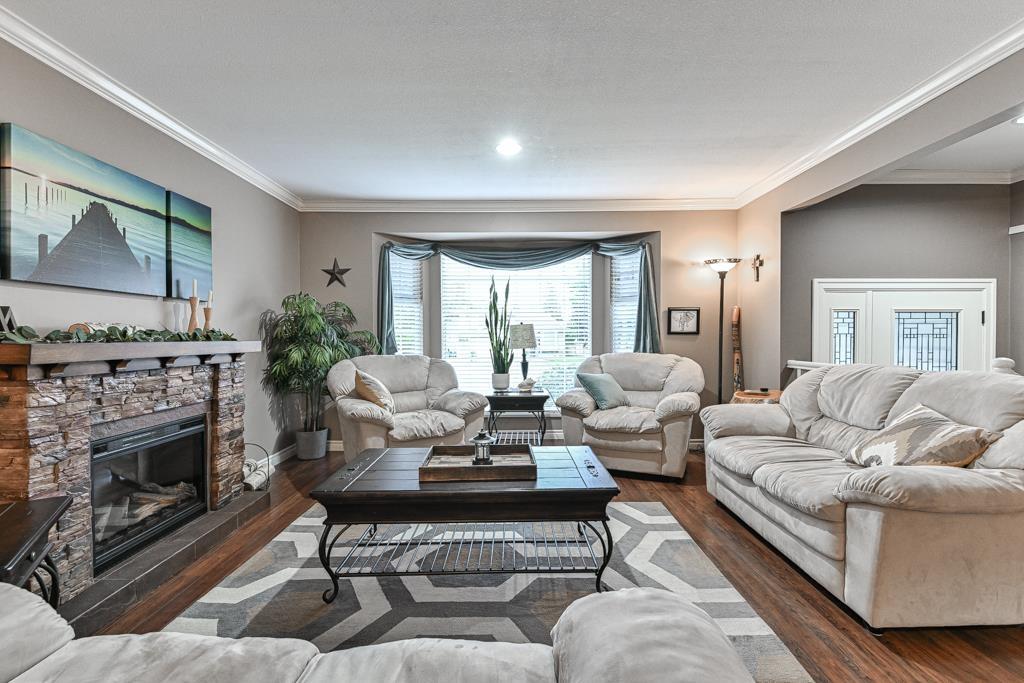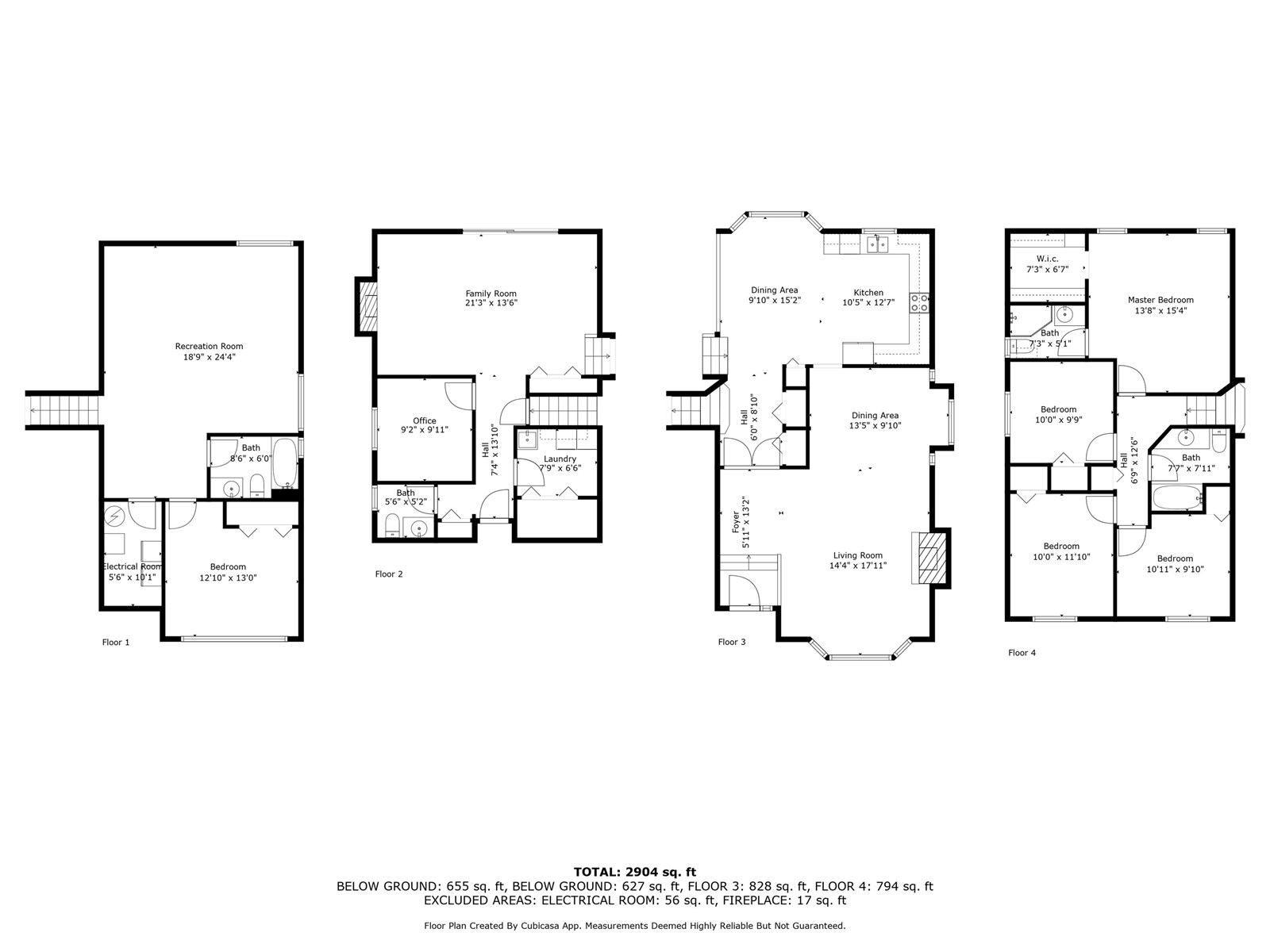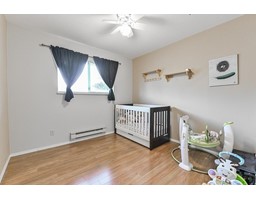5 Bedroom
4 Bathroom
2904 sqft
4 Level
Fireplace
Forced Air
$1,249,900
Here it is. This beautiful 4 level split style home is in a great location at the end of a cul-de-sac on a large 7,500 sqft private lot. With 5 bedrooms and 4 bathrooms, this home is perfectly set up for a large family with 4 bedrooms upstairs. Some of the features of this home include a great layout, large kitchen with white cabinetry and eating area, laminate flooring, good sized dining room off the living room, 4 good sized bedrooms upstairs, a large family room on the lower level with a n/g fireplace and office/den, and a huge recroom and extra bedroom in the basement. This home has a large crawl space for additional storage. Private backyard perfect for entertaining. Great location with easy freeway access, close to schools, Highstreet Shopping Centre, and the Discovery Trails. (id:46227)
Property Details
|
MLS® Number
|
R2935030 |
|
Property Type
|
Single Family |
|
Parking Space Total
|
7 |
Building
|
Bathroom Total
|
4 |
|
Bedrooms Total
|
5 |
|
Age
|
35 Years |
|
Appliances
|
Washer, Dryer, Refrigerator, Stove, Dishwasher, Garage Door Opener |
|
Architectural Style
|
4 Level |
|
Basement Type
|
Crawl Space |
|
Construction Style Attachment
|
Detached |
|
Fireplace Present
|
Yes |
|
Fireplace Total
|
2 |
|
Heating Fuel
|
Natural Gas |
|
Heating Type
|
Forced Air |
|
Size Interior
|
2904 Sqft |
|
Type
|
House |
|
Utility Water
|
Municipal Water |
Parking
Land
|
Acreage
|
No |
|
Size Irregular
|
7500 |
|
Size Total
|
7500 Sqft |
|
Size Total Text
|
7500 Sqft |
Utilities
|
Electricity
|
Available |
|
Natural Gas
|
Available |
|
Water
|
Available |
https://www.realtor.ca/real-estate/27543784/31428-chalmers-place-abbotsford


















































































