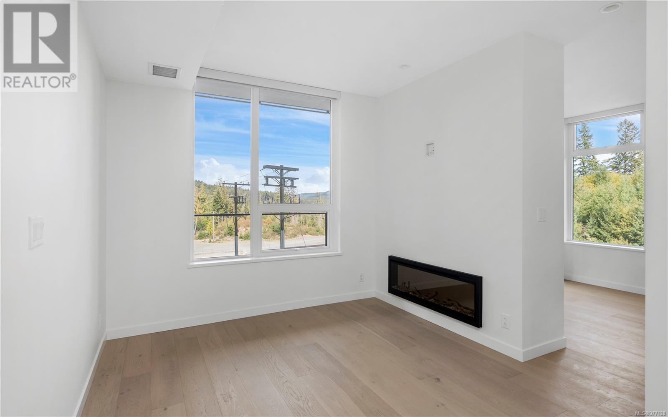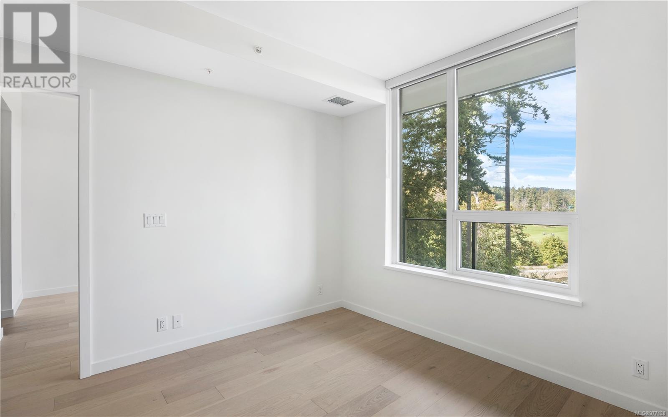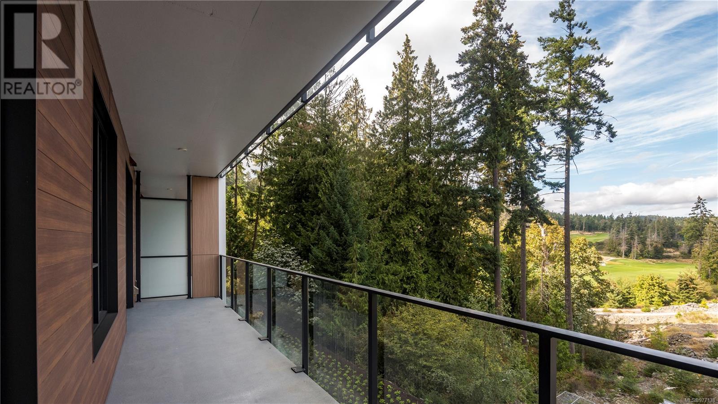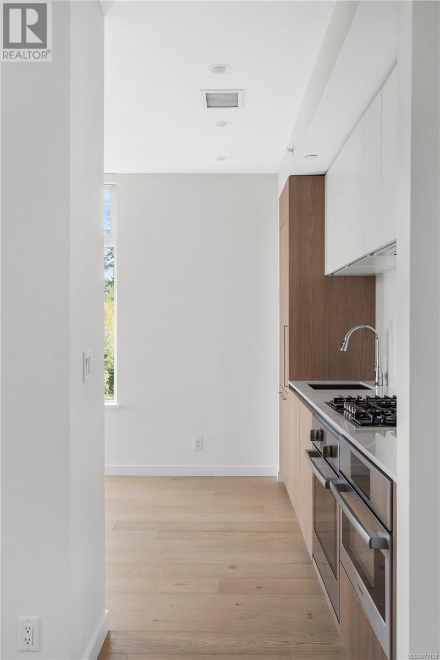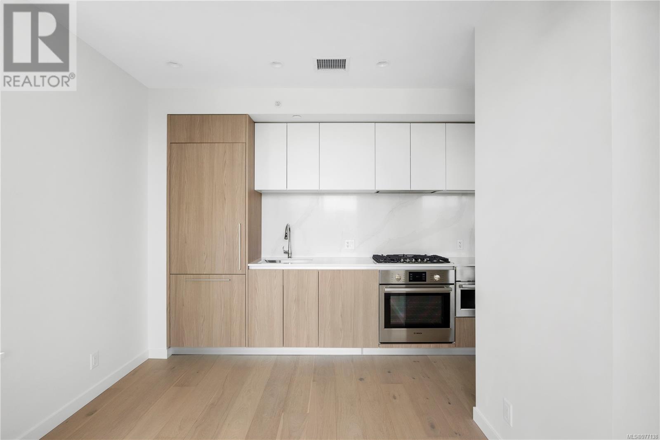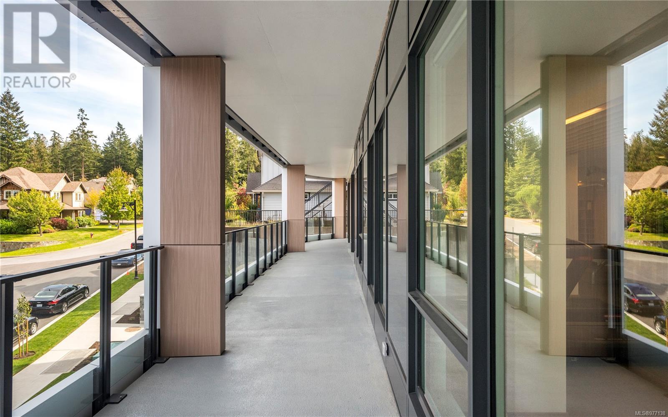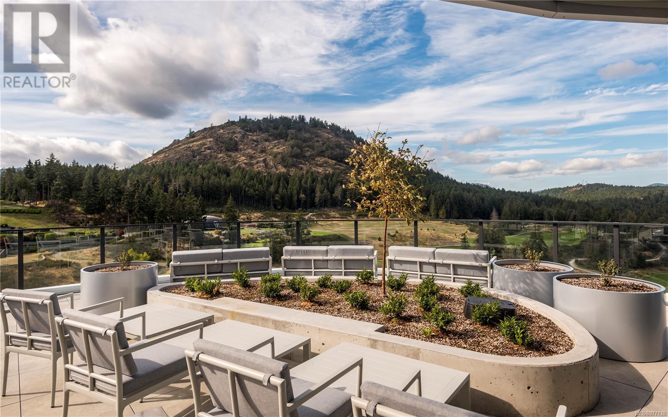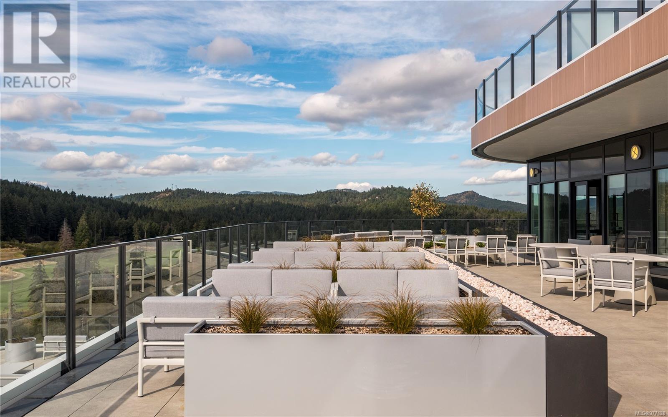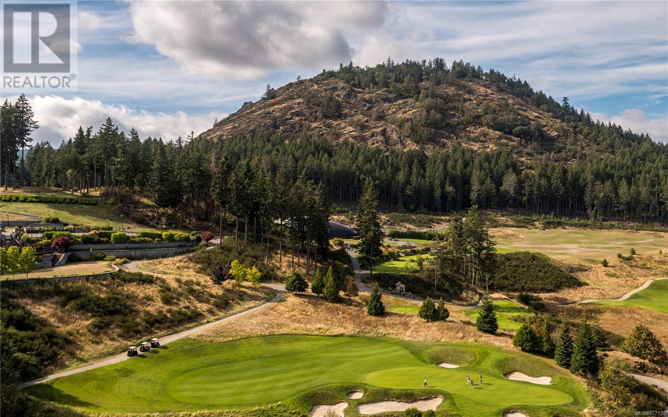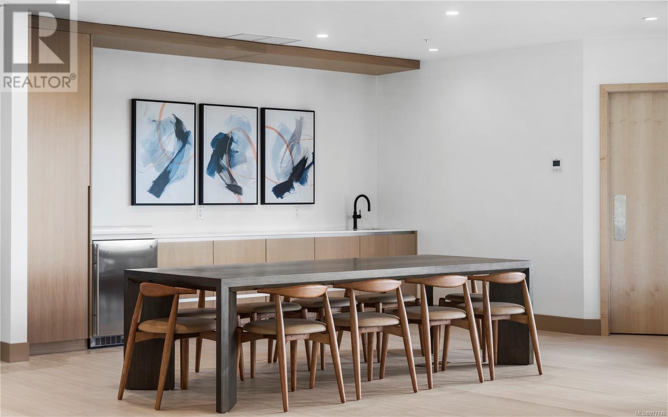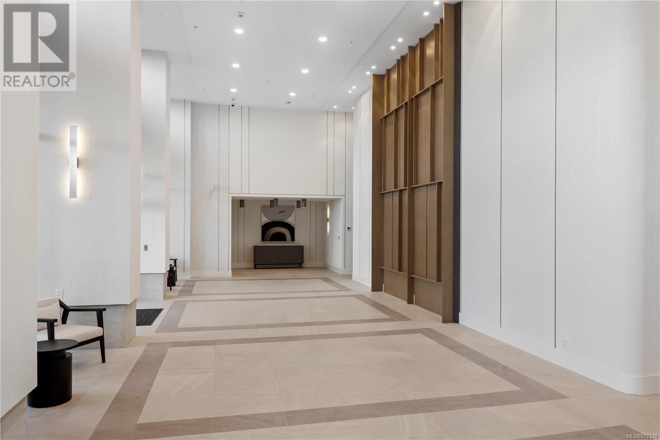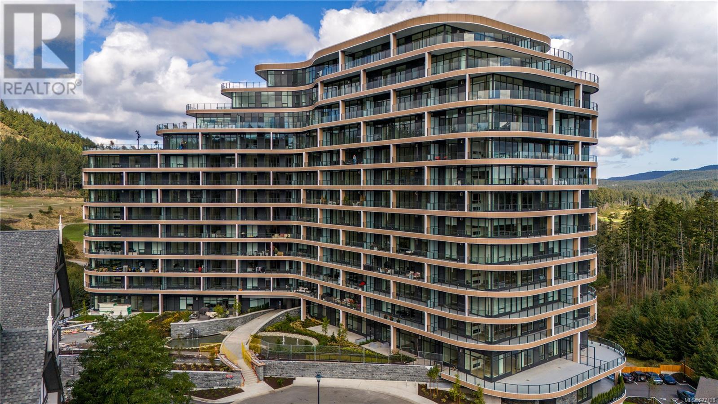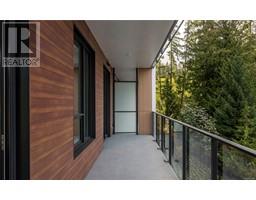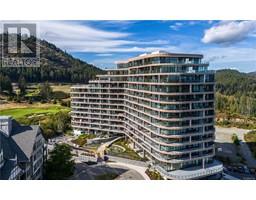314 2000 Hannington Rd Langford, British Columbia V9B 6R6
$599,900Maintenance,
$305.91 Monthly
Maintenance,
$305.91 MonthlyThis Move-In Ready 3rd floor unit has a perfectly utilized living space, with a huge 207sqft balcony looking towards the 18th hole of the Jack Nicklaus Mountain Course. Timeless wood flooring throughout with heated porcelain tile floors in the spa-inspired bathroom. Quartz waterfall counters in the kitchen, with Italian cabinetry, and Bosch appliances, including a stainless steel stove, state of the art speed oven, integrated fridge and dishwasher for a truly seamless look. In-unit laundry. Fireplace and heat pump, with A/C. One Bear Mountain is a state-of-the-art concrete building with amenities beyond compare. The Grenoble Sky Lounge has a wet bar, and space for 100 guests, with a terrace that overlooks the 15th floor heated panorama pool. There is also a second lobby for convenience on the 6th floor with the Troon lounge. The fully equipped gym and yoga studio has on-site instructors. Additional amenities include a business centre, a smart-mail room, golf cart parking, and a dedicated concierge. Parking spot and storage locker included. Pet wash and bike repair stations, kayak and bike storage available. (id:46227)
Property Details
| MLS® Number | 977138 |
| Property Type | Single Family |
| Neigbourhood | Bear Mountain |
| Community Name | One Bear Mountain |
| Community Features | Pets Allowed With Restrictions, Family Oriented |
| Features | Wooded Area, Other |
| Parking Space Total | 1 |
| View Type | Mountain View |
Building
| Bathroom Total | 1 |
| Bedrooms Total | 2 |
| Constructed Date | 2024 |
| Cooling Type | Air Conditioned |
| Fire Protection | Fire Alarm System, Sprinkler System-fire |
| Fireplace Present | Yes |
| Fireplace Total | 1 |
| Heating Fuel | Electric |
| Heating Type | Heat Pump |
| Size Interior | 926 Sqft |
| Total Finished Area | 719 Sqft |
| Type | Apartment |
Land
| Access Type | Road Access |
| Acreage | No |
| Size Irregular | 926 |
| Size Total | 926 Sqft |
| Size Total Text | 926 Sqft |
| Zoning Type | Residential |
Rooms
| Level | Type | Length | Width | Dimensions |
|---|---|---|---|---|
| Main Level | Balcony | 32' x 6' | ||
| Main Level | Entrance | 9'6 x 5'2 | ||
| Main Level | Bedroom | 10'0 x 8'3 | ||
| Main Level | Ensuite | 4-Piece | ||
| Main Level | Primary Bedroom | 11' x 10' | ||
| Main Level | Dining Room | 12' x 9' | ||
| Main Level | Kitchen | 13' x 6' | ||
| Main Level | Living Room | 12' x 10' |
https://www.realtor.ca/real-estate/27464798/314-2000-hannington-rd-langford-bear-mountain







