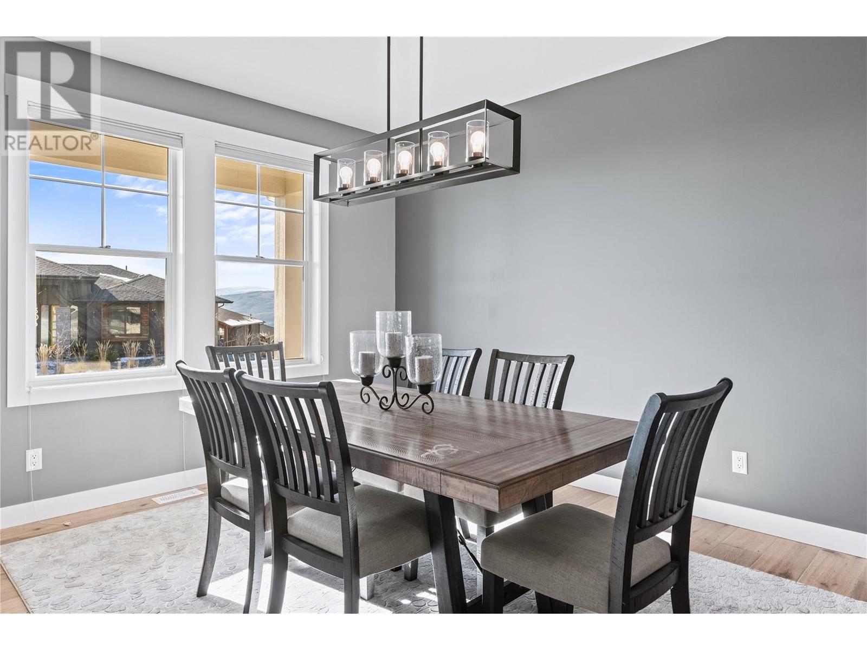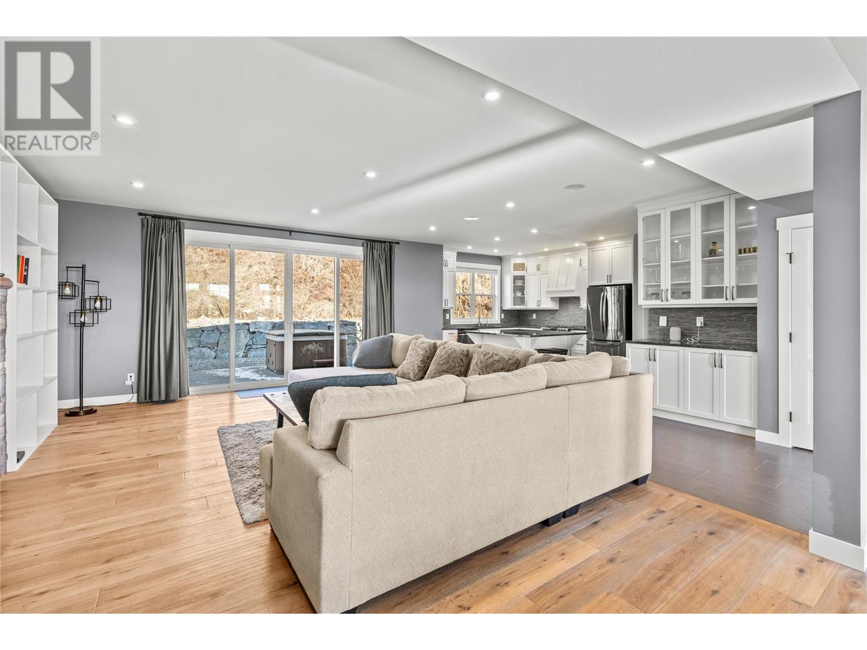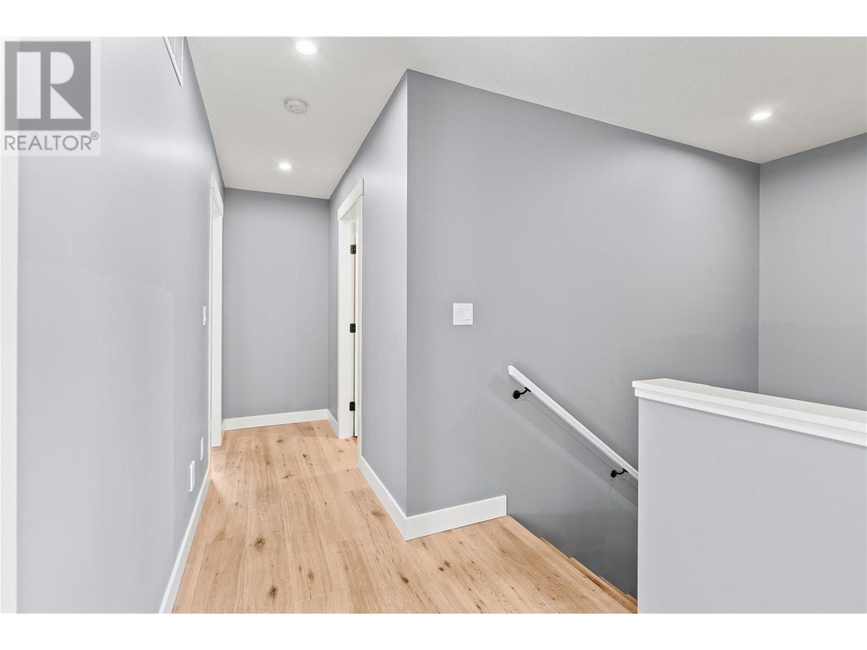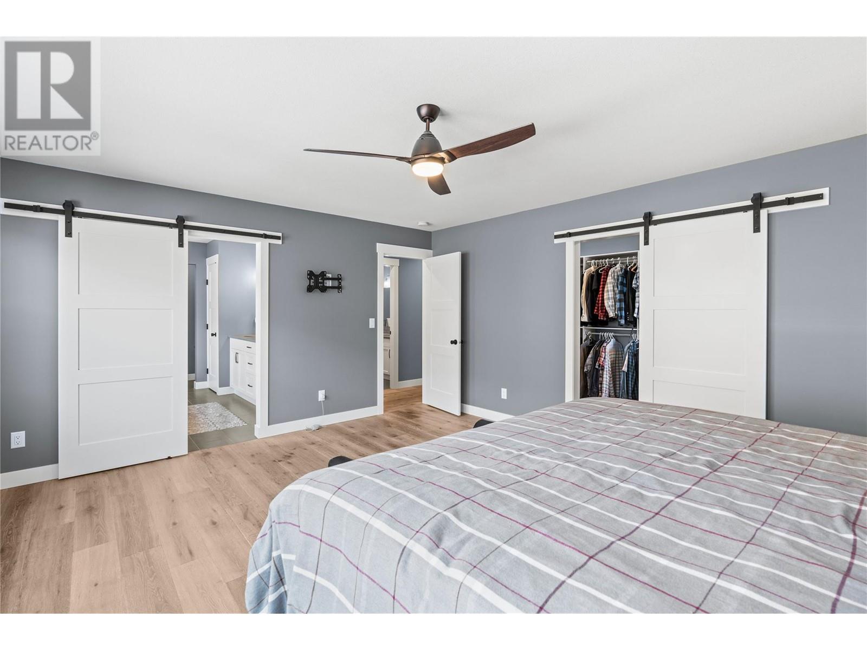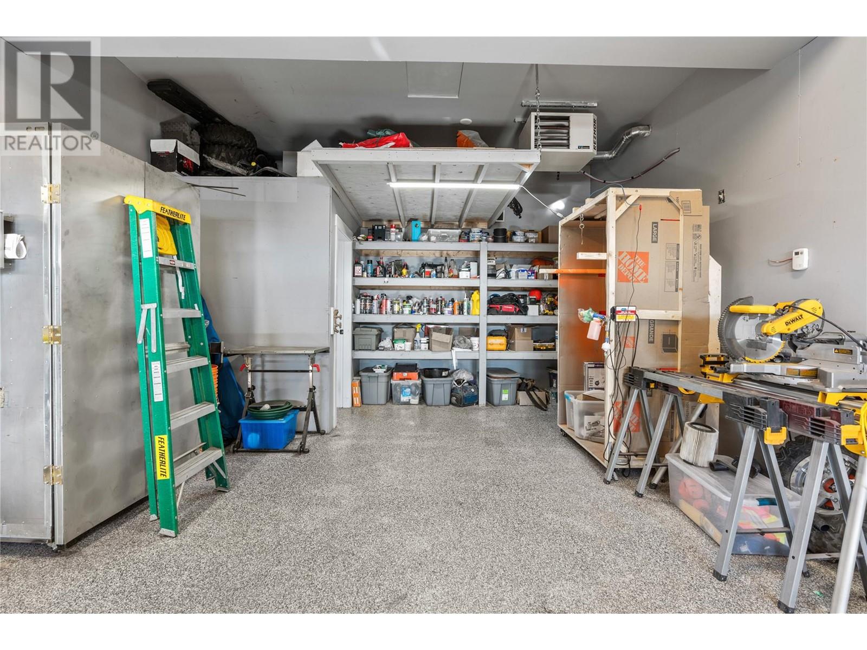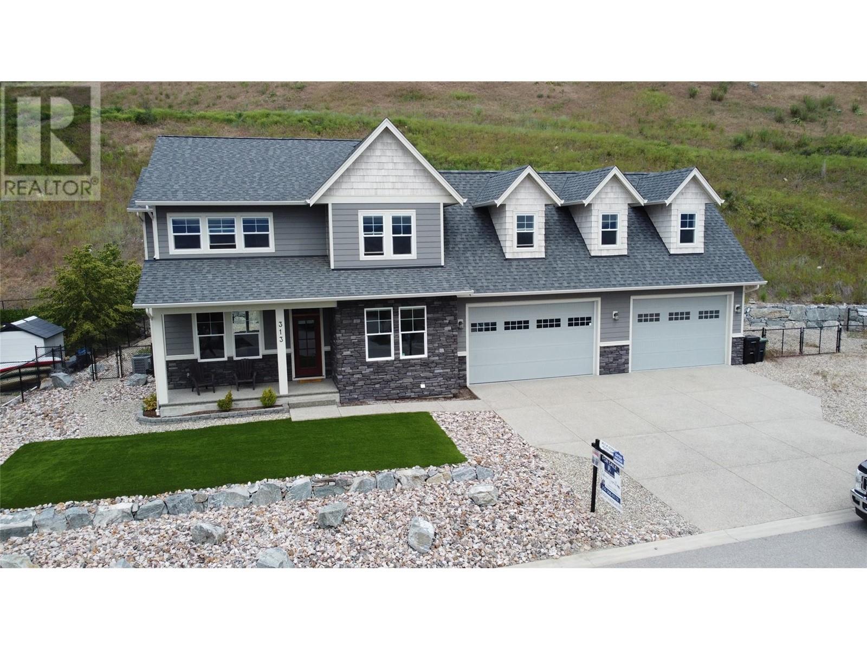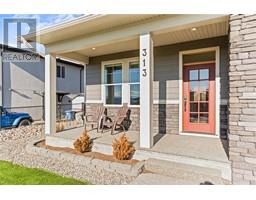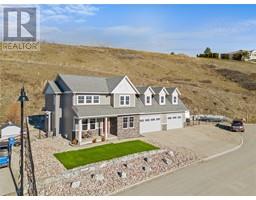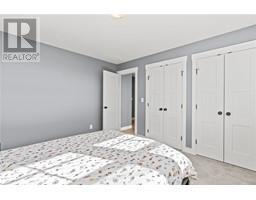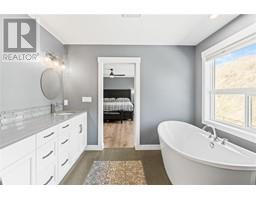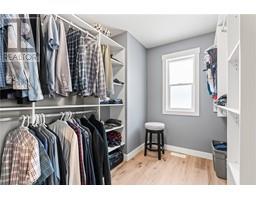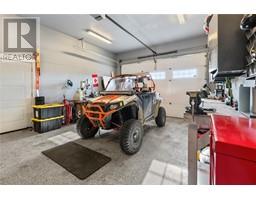3 Bedroom
4 Bathroom
2971 sqft
Fireplace
Central Air Conditioning
Forced Air, See Remarks
$1,245,000
An expansive residence in the foothills perfectly tailored for your Okanagan lifestyle. Bring all your belongings and toys to make yourself at home! The custom-built house has a reverse osmosis system and features a gourmet kitchen with granite countertops and a spacious center island, ideal for hosting gatherings. The living area with beautiful gas fireplace seamlessly connects to a low maintenance, fenced private backyard through sliding doors, complete with natural gas hookups for the barbeque and the firepit outside and a hot tub for a relaxing evening. The open layout caters to everyone, with a fantastic bonus recreation room above the garage that can serve as a gym or playroom. Smart home technology throughout the home. A dream garage with over 1100 sq ft of space with epoxy floors, a 220v connection, 12 ft high ceilings, natural gas heater, an additional washroom, workshop area, storage, and a side entrance. The laundry room, doubling as a mudroom, provides ample storage and convenient access from both the kitchen and garage. Built in 2018, this home boasts 3 bedrooms, a den/office, and 4 bathrooms. The master bedroom includes a spacious walk-in closet and an ensuite with a spa shower and soaker tub for a tranquil retreat. Need more room this home has an additional storage, 4ft crawl space easy to access. Nestled on a generous .32-acre lot on a spacious cul-de-sac, there's abundant parking space for your RV and boat! Book a time to explore this remarkable property. (id:46227)
Property Details
|
MLS® Number
|
10323576 |
|
Property Type
|
Single Family |
|
Neigbourhood
|
Foothills |
|
Parking Space Total
|
8 |
Building
|
Bathroom Total
|
4 |
|
Bedrooms Total
|
3 |
|
Constructed Date
|
2018 |
|
Construction Style Attachment
|
Detached |
|
Cooling Type
|
Central Air Conditioning |
|
Fireplace Fuel
|
Gas |
|
Fireplace Present
|
Yes |
|
Fireplace Type
|
Unknown |
|
Half Bath Total
|
2 |
|
Heating Type
|
Forced Air, See Remarks |
|
Stories Total
|
2 |
|
Size Interior
|
2971 Sqft |
|
Type
|
House |
|
Utility Water
|
Municipal Water |
Parking
|
See Remarks
|
|
|
Attached Garage
|
4 |
|
Heated Garage
|
|
Land
|
Acreage
|
No |
|
Sewer
|
Municipal Sewage System |
|
Size Irregular
|
0.32 |
|
Size Total
|
0.32 Ac|under 1 Acre |
|
Size Total Text
|
0.32 Ac|under 1 Acre |
|
Zoning Type
|
Unknown |
Rooms
| Level |
Type |
Length |
Width |
Dimensions |
|
Second Level |
Bedroom |
|
|
13'7'' x 11'10'' |
|
Second Level |
Recreation Room |
|
|
39'1'' x 17'5'' |
|
Second Level |
Bedroom |
|
|
11'9'' x 13'7'' |
|
Second Level |
Full Bathroom |
|
|
9'11'' x 7'10'' |
|
Second Level |
Full Ensuite Bathroom |
|
|
13'8'' x 10'1'' |
|
Second Level |
Primary Bedroom |
|
|
17' x 14'11'' |
|
Main Level |
Partial Bathroom |
|
|
5'2'' x 5'2'' |
|
Main Level |
Partial Bathroom |
|
|
6' x 5'5'' |
|
Main Level |
Laundry Room |
|
|
15'6'' x 9'8'' |
|
Main Level |
Office |
|
|
10'11'' x 9'5'' |
|
Main Level |
Pantry |
|
|
7'3'' x 4'2'' |
|
Main Level |
Dining Room |
|
|
21'8'' x 14'1'' |
|
Main Level |
Living Room |
|
|
22'8'' x 21'1'' |
|
Main Level |
Kitchen |
|
|
11'1'' x 15'7'' |
https://www.realtor.ca/real-estate/27378440/313-baldy-place-vernon-foothills











