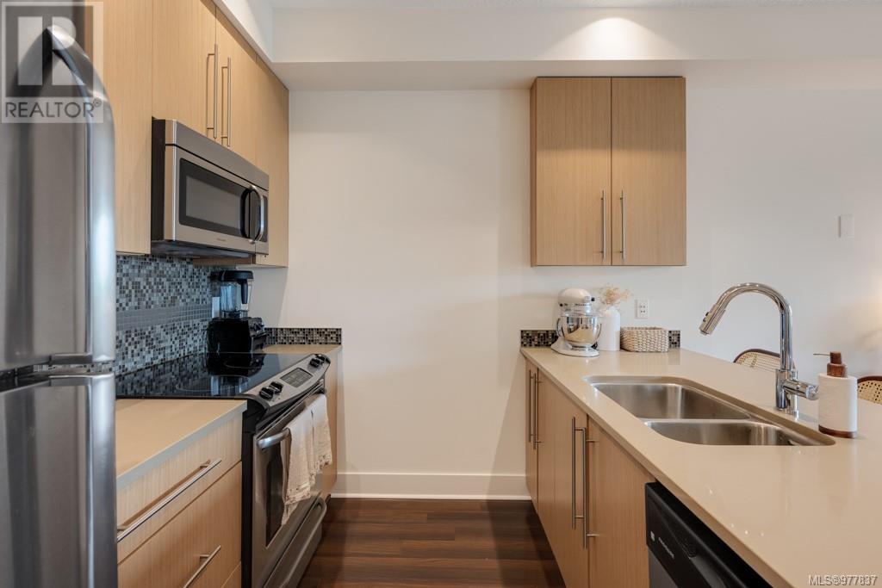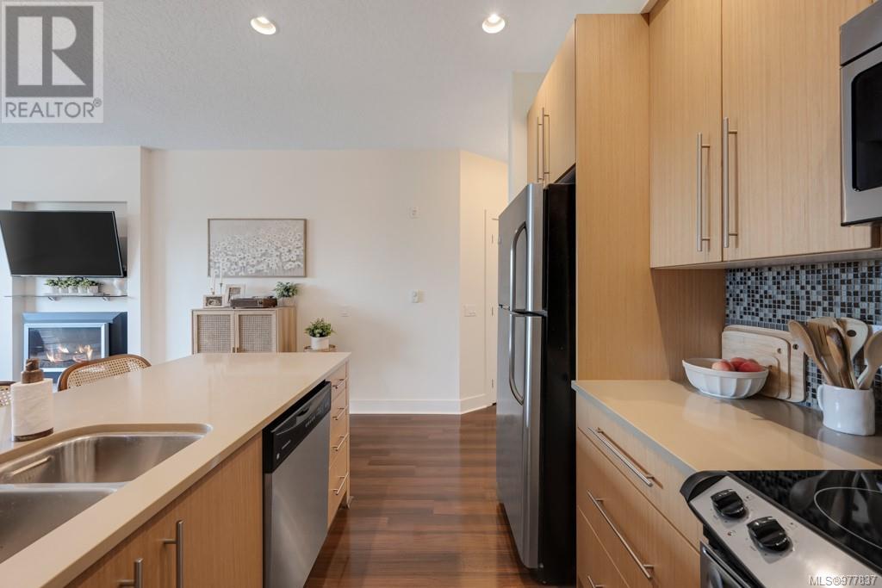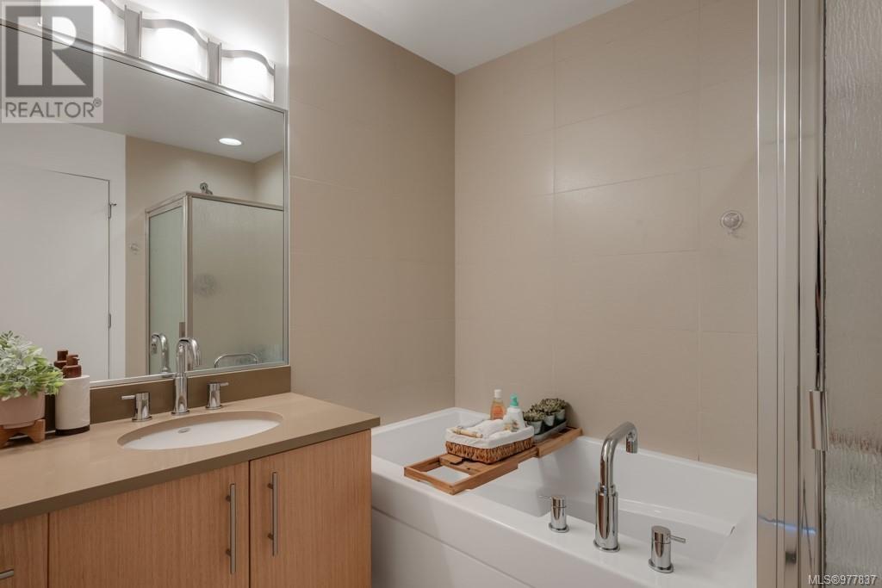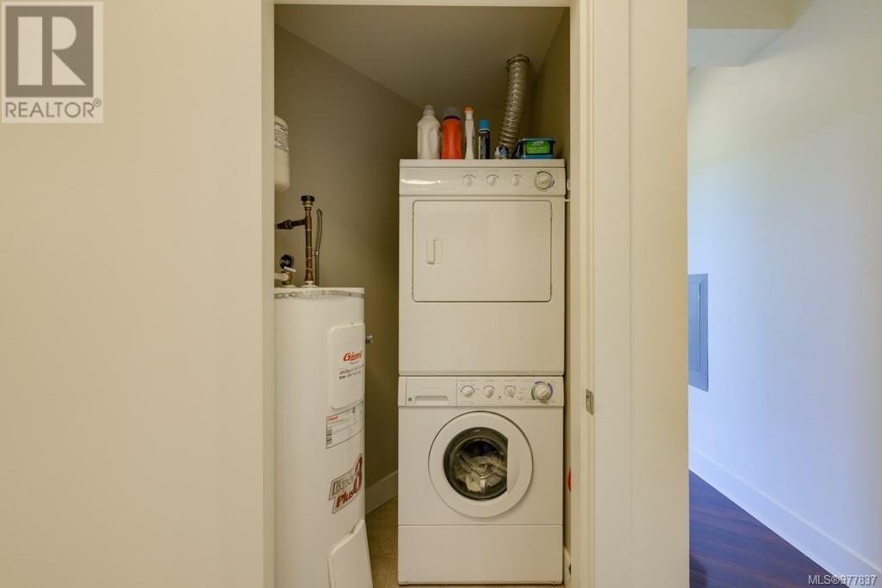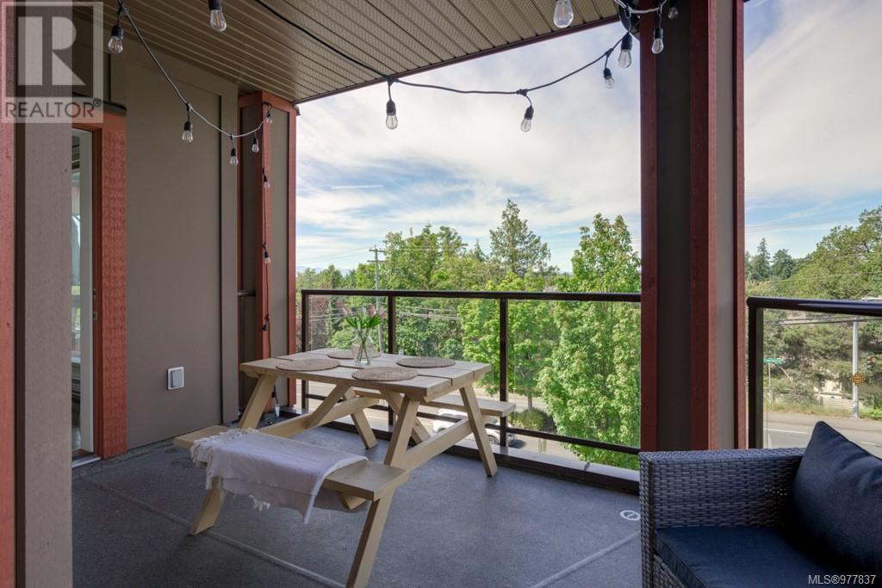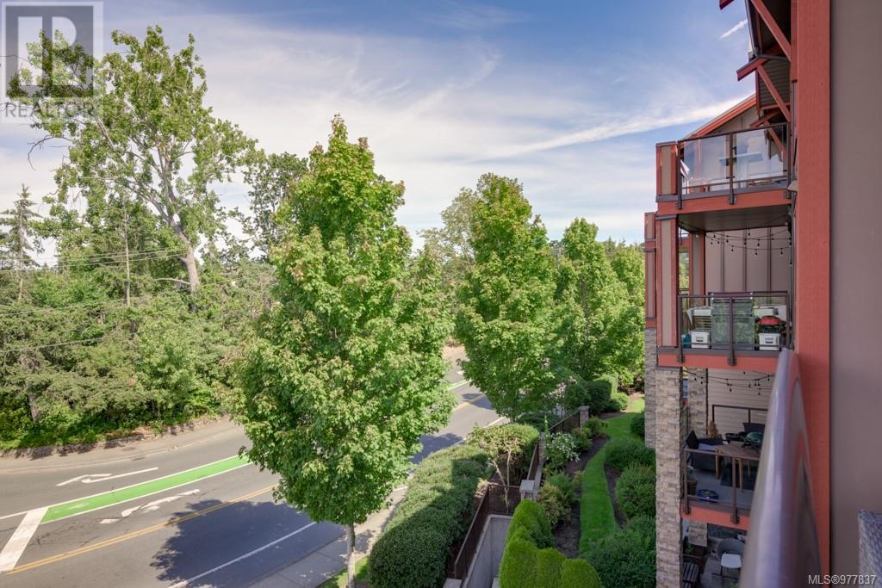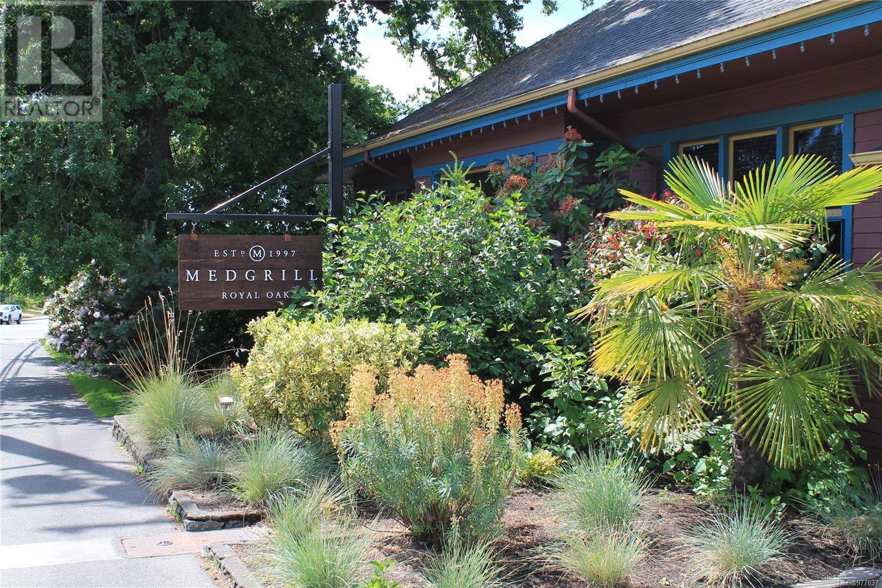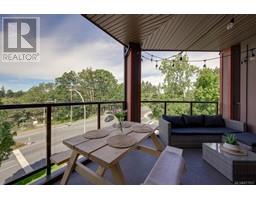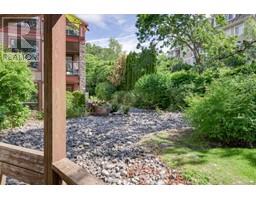2 Bedroom
1 Bathroom
1101 sqft
Fireplace
None
Baseboard Heaters
$615,000Maintenance,
$444 Monthly
***OPEN HOUSE SATURDAY NOVEMBER 9TH, 12-2PM*** One of the most strategically located units in the building, this south facing two-bedroom condo offers spectacular mountain views from every room. Modern kitchen features granite countertops, stylish tile backsplash, & plenty of seating, perfect for both cooking and entertaining. The spacious master bedroom offers a serene retreat with a walk-in closet that leads to a luxurious 5-piece ensuite bathroom, complete with dual sinks & a soaker tub for ultimate relaxation. Step outside to the large balcony and take in the views, an ideal spot for morning coffee or evening relaxation. Secure entrance & secure underground parking. This condo is centrally located with transit at your doorstep, & beautiful parks, amazing restaurants & shopping only a short stroll away. A quick drive will take you to the scenic Elk/Beaver Lake Regional Park & the Saanich Commonwealth Place, offering endless opportunities for recreation & leisure. Easy access to the airport, ferries, university & downtown. (id:46227)
Property Details
|
MLS® Number
|
977837 |
|
Property Type
|
Single Family |
|
Neigbourhood
|
Royal Oak |
|
Community Name
|
The Duval |
|
Community Features
|
Pets Allowed, Family Oriented |
|
Features
|
Irregular Lot Size |
|
Parking Space Total
|
1 |
|
Plan
|
Eps339 |
|
View Type
|
City View, Mountain View |
Building
|
Bathroom Total
|
1 |
|
Bedrooms Total
|
2 |
|
Constructed Date
|
2010 |
|
Cooling Type
|
None |
|
Fireplace Present
|
Yes |
|
Fireplace Total
|
1 |
|
Heating Fuel
|
Electric |
|
Heating Type
|
Baseboard Heaters |
|
Size Interior
|
1101 Sqft |
|
Total Finished Area
|
961 Sqft |
|
Type
|
Apartment |
Parking
Land
|
Acreage
|
No |
|
Size Irregular
|
954 |
|
Size Total
|
954 Sqft |
|
Size Total Text
|
954 Sqft |
|
Zoning Type
|
Multi-family |
Rooms
| Level |
Type |
Length |
Width |
Dimensions |
|
Main Level |
Bedroom |
|
|
11'6 x 9'10 |
|
Main Level |
Bathroom |
|
|
5-Piece |
|
Main Level |
Primary Bedroom |
|
|
19'8 x 11'5 |
|
Main Level |
Kitchen |
|
|
9'9 x 8'10 |
|
Main Level |
Living Room |
|
|
16'0 x 13'9 |
|
Main Level |
Balcony |
|
|
13'0 x 8'6 |
|
Main Level |
Entrance |
|
|
5'2 x 4'2 |
https://www.realtor.ca/real-estate/27501973/313-4529-west-saanich-rd-saanich-royal-oak
















